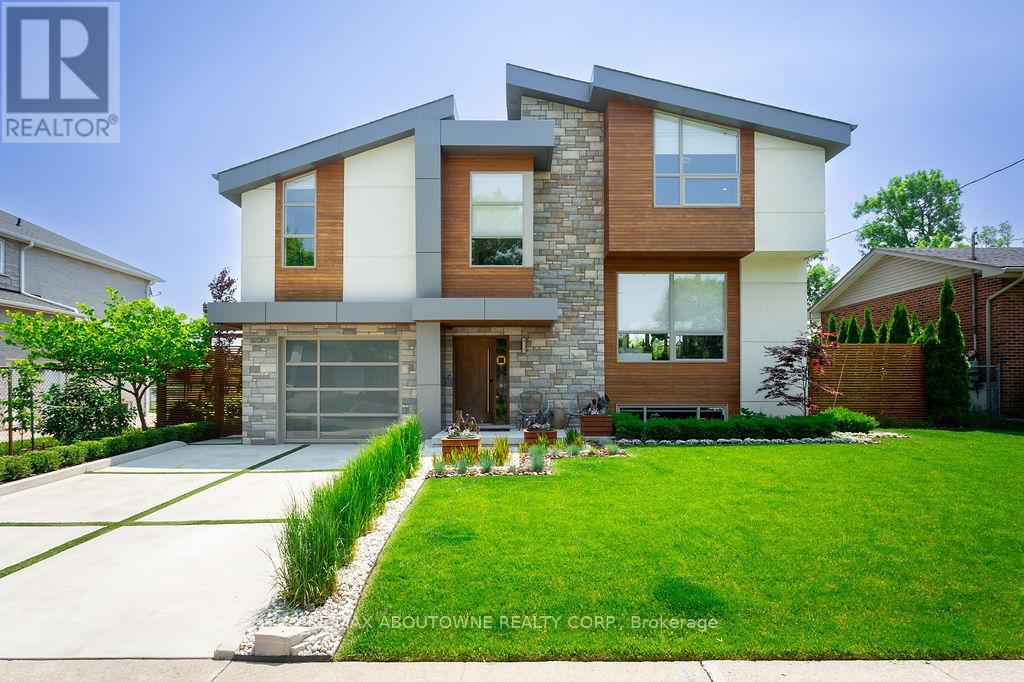230 Elmwood Road Oakville, Ontario L6K 2B1
$2,190,000
A True Showstopper Backing Onto the Park! This extensively redesigned and reconstructed 3+1 bedroom, 3.5 bath home offers over 2500 square feet of thoughtfully designed total living space, incorporating a stunning addition that transforms it into the ultimate family retreat. Step into the warm and inviting walnut kitchen, complete with high-end appliances and elegant finishes, perfect for everyday living and effortless entertaining. The spacious primary retreat is a true highlight, featuring wood-clad vaulted ceilings, a generous walk-in closet, and a beautifully appointed ensuite bath. The versatile office with beautiful built-in oak cabinetry doubles as an additional bedroom if needed. Outside, the gorgeously landscaped backyard is a private oasis featuring a spacious deck and hot tub, all backing onto a park. The fully finished lower level includes a second kitchen, bedroom, & full bath - ideal for visiting guests, extended family, or a comfortable multi-generational living setup. Every detail of this home has been carefully considered to create comfort, functionality, and timeless style. This is the one you've been waiting for. (id:60083)
Property Details
| MLS® Number | W12220420 |
| Property Type | Single Family |
| Community Name | 1002 - CO Central |
| Amenities Near By | Park, Schools |
| Features | Paved Yard, Carpet Free |
| Parking Space Total | 3 |
| Structure | Deck |
Building
| Bathroom Total | 4 |
| Bedrooms Above Ground | 3 |
| Bedrooms Below Ground | 1 |
| Bedrooms Total | 4 |
| Amenities | Fireplace(s) |
| Appliances | Hot Tub, Garage Door Opener Remote(s), Water Heater, Blinds, Cooktop, Dishwasher, Dryer, Hood Fan, Microwave, Oven, Alarm System, Washer, Refrigerator |
| Basement Development | Finished |
| Basement Type | N/a (finished) |
| Construction Style Attachment | Detached |
| Construction Style Split Level | Sidesplit |
| Cooling Type | Central Air Conditioning |
| Exterior Finish | Wood, Stone |
| Fire Protection | Security System |
| Fireplace Present | Yes |
| Fireplace Total | 2 |
| Foundation Type | Concrete |
| Half Bath Total | 1 |
| Heating Fuel | Natural Gas |
| Heating Type | Forced Air |
| Size Interior | 2,000 - 2,500 Ft2 |
| Type | House |
| Utility Water | Municipal Water |
Parking
| Attached Garage | |
| Garage |
Land
| Acreage | No |
| Land Amenities | Park, Schools |
| Landscape Features | Lawn Sprinkler, Landscaped |
| Sewer | Sanitary Sewer |
| Size Depth | 100 Ft |
| Size Frontage | 63 Ft |
| Size Irregular | 63 X 100 Ft |
| Size Total Text | 63 X 100 Ft |
Rooms
| Level | Type | Length | Width | Dimensions |
|---|---|---|---|---|
| Second Level | Kitchen | 3.53 m | 2.74 m | 3.53 m x 2.74 m |
| Second Level | Dining Room | 3.53 m | 2.74 m | 3.53 m x 2.74 m |
| Second Level | Family Room | 5.56 m | 4.01 m | 5.56 m x 4.01 m |
| Third Level | Primary Bedroom | 5.41 m | 3.63 m | 5.41 m x 3.63 m |
| Third Level | Bathroom | 3.51 m | 2.31 m | 3.51 m x 2.31 m |
| Third Level | Office | 3.71 m | 2.36 m | 3.71 m x 2.36 m |
| Basement | Bedroom 4 | 2.81 m | 2.74 m | 2.81 m x 2.74 m |
| Basement | Bathroom | 2.46 m | 1.52 m | 2.46 m x 1.52 m |
| Basement | Family Room | 6.02 m | 4.62 m | 6.02 m x 4.62 m |
| Main Level | Foyer | 4.14 m | 1.85 m | 4.14 m x 1.85 m |
| Main Level | Laundry Room | 4.09 m | 2.08 m | 4.09 m x 2.08 m |
| Upper Level | Bedroom 3 | 4.22 m | 3.51 m | 4.22 m x 3.51 m |
| Upper Level | Bathroom | 3.48 m | 2.03 m | 3.48 m x 2.03 m |
| Upper Level | Bedroom 2 | 4.27 m | 4.32 m | 4.27 m x 4.32 m |
https://www.realtor.ca/real-estate/28468127/230-elmwood-road-oakville-co-central-1002-co-central
Contact Us
Contact us for more information
Carmen Liscio
Salesperson
1235 North Service Rd W #100d
Oakville, Ontario L6M 3G5
(905) 338-9000







































