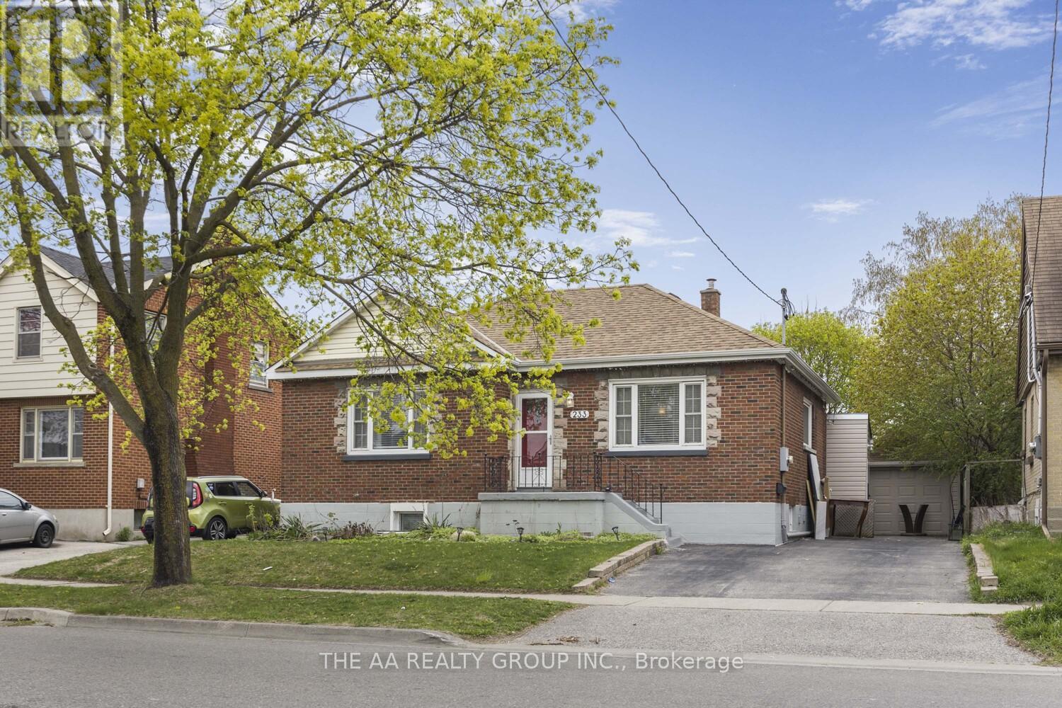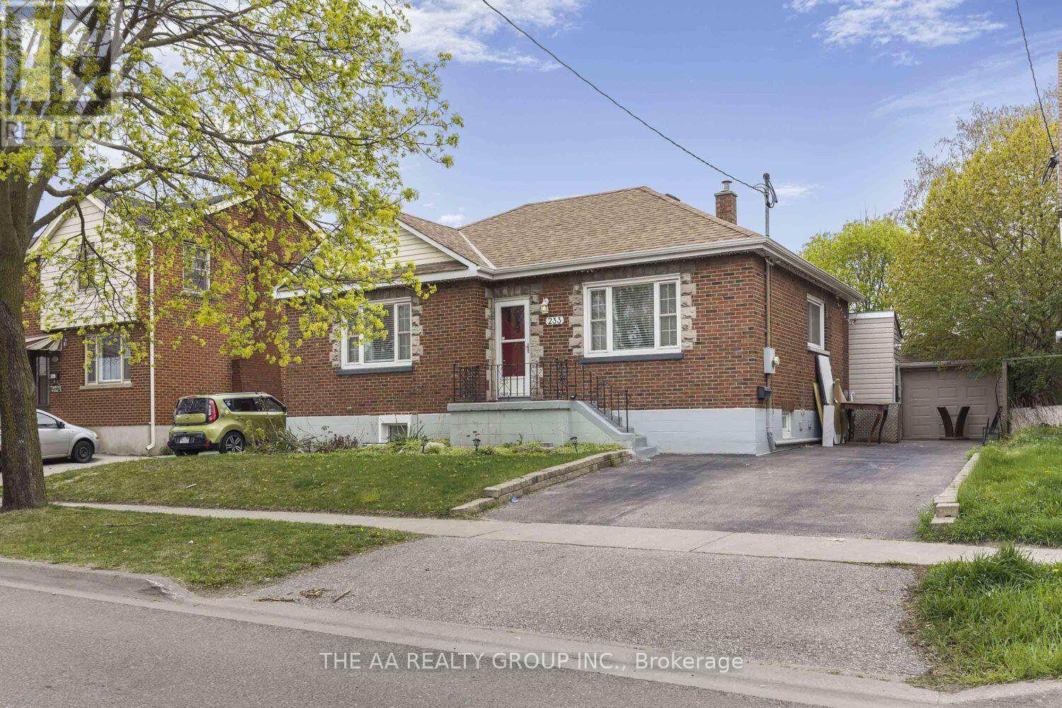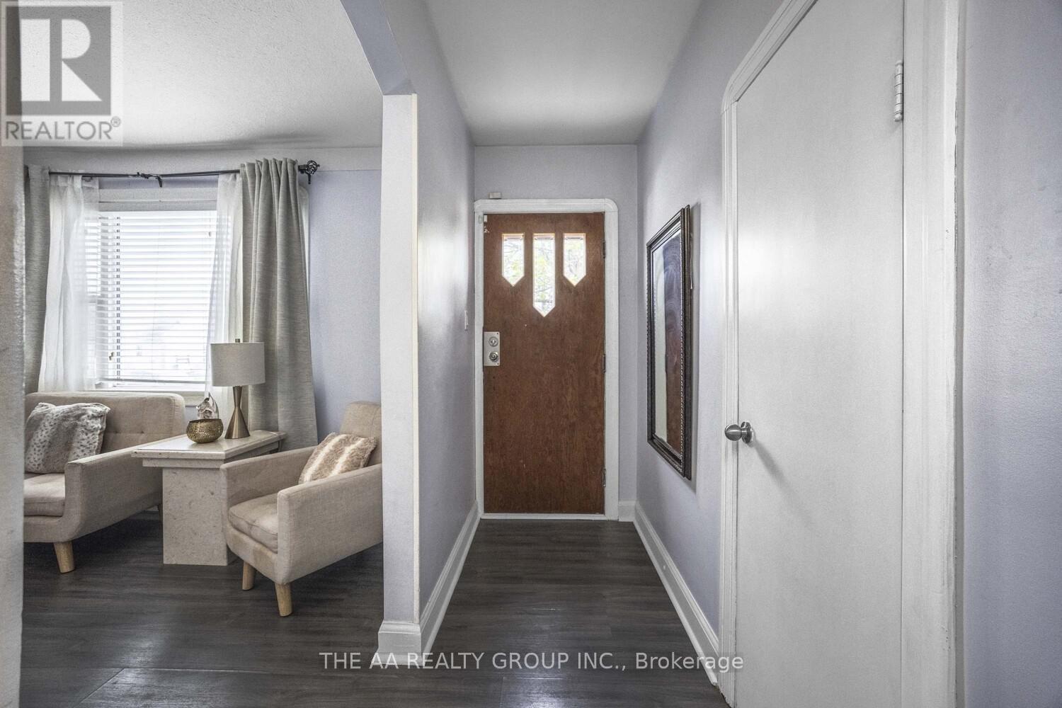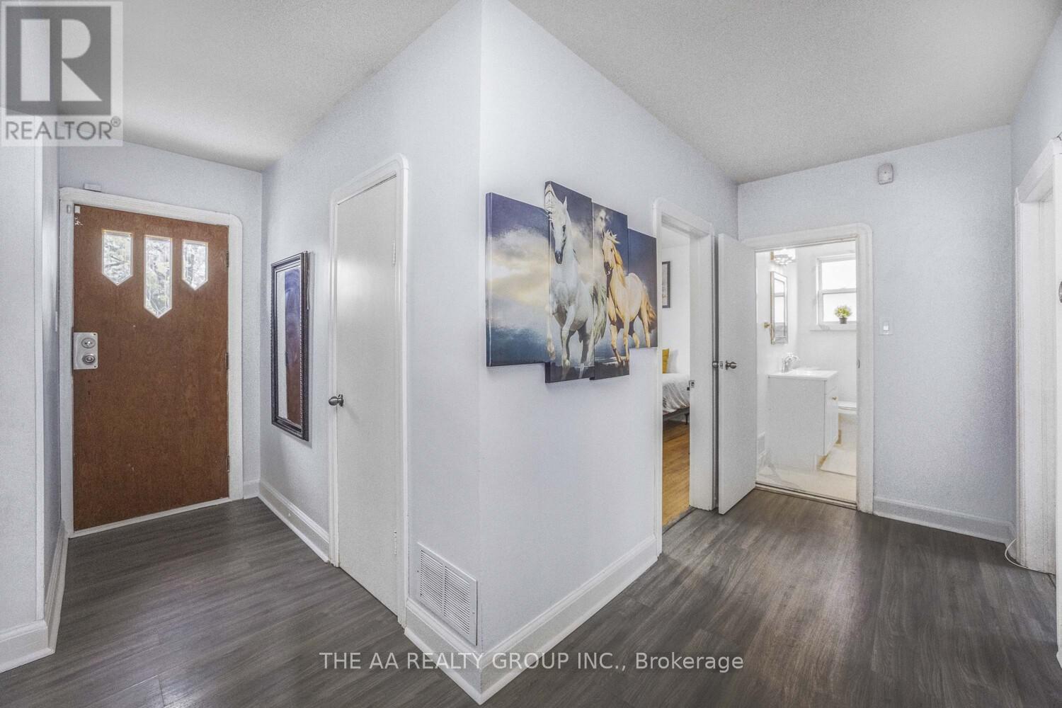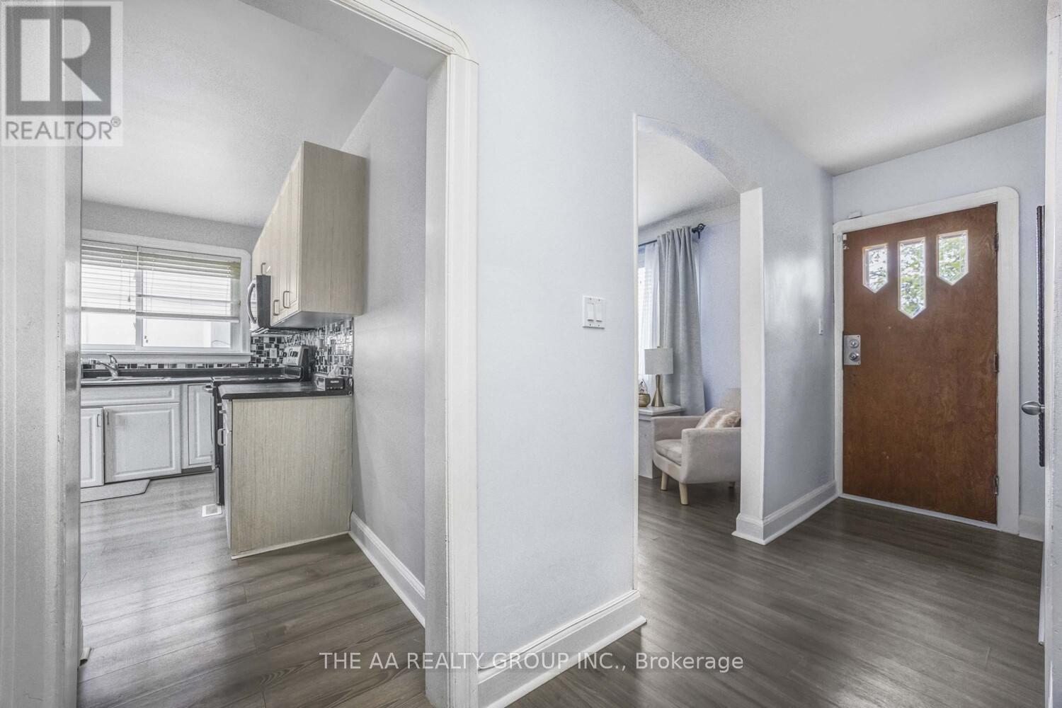233 Mcnaughton Avenue Oshawa, Ontario L1H 2B7
4 Bedroom
2 Bathroom
0 - 699 ft2
Bungalow
Central Air Conditioning
Forced Air
$749,999
Charming 3+1 bed, 2 bath bungalow in Central Oshawa with a bright main floor, finished basement with walk-out, and huge fenced yard. Features include hardwood floors, spacious kitchen with SS appliances, potential in-law suite, and plenty of storage with 3 sheds and a detached garage. Great location near schools, parks, transit, and easy access to Hway 401. Move-in ready with room to grow! (id:60083)
Property Details
| MLS® Number | E12228120 |
| Property Type | Single Family |
| Community Name | Central |
| Parking Space Total | 4 |
Building
| Bathroom Total | 2 |
| Bedrooms Above Ground | 3 |
| Bedrooms Below Ground | 1 |
| Bedrooms Total | 4 |
| Appliances | Garage Door Opener Remote(s), Oven - Built-in, Garage Door Opener, Water Heater, Window Coverings |
| Architectural Style | Bungalow |
| Basement Development | Finished |
| Basement Features | Separate Entrance |
| Basement Type | N/a (finished) |
| Construction Style Attachment | Detached |
| Cooling Type | Central Air Conditioning |
| Exterior Finish | Aluminum Siding, Brick |
| Flooring Type | Laminate, Hardwood |
| Foundation Type | Poured Concrete |
| Heating Fuel | Natural Gas |
| Heating Type | Forced Air |
| Stories Total | 1 |
| Size Interior | 0 - 699 Ft2 |
| Type | House |
| Utility Water | Municipal Water |
Parking
| Detached Garage | |
| Garage |
Land
| Acreage | No |
| Fence Type | Fenced Yard |
| Sewer | Sanitary Sewer |
| Size Depth | 127 Ft ,6 In |
| Size Frontage | 50 Ft |
| Size Irregular | 50 X 127.5 Ft |
| Size Total Text | 50 X 127.5 Ft |
Rooms
| Level | Type | Length | Width | Dimensions |
|---|---|---|---|---|
| Basement | Recreational, Games Room | 6.3 m | 3.1 m | 6.3 m x 3.1 m |
| Basement | Bedroom 4 | 3.7 m | 3.8 m | 3.7 m x 3.8 m |
| Basement | Other | 5.1 m | 3.2 m | 5.1 m x 3.2 m |
| Main Level | Kitchen | 4.4 m | 3.5 m | 4.4 m x 3.5 m |
| Main Level | Living Room | 4.2 m | 3 m | 4.2 m x 3 m |
| Main Level | Primary Bedroom | 4.2 m | 3.2 m | 4.2 m x 3.2 m |
| Main Level | Bedroom 2 | 3.5 m | 2.8 m | 3.5 m x 2.8 m |
| Main Level | Bedroom 3 | 3.1 m | 2.6 m | 3.1 m x 2.6 m |
https://www.realtor.ca/real-estate/28484281/233-mcnaughton-avenue-oshawa-central-central
Contact Us
Contact us for more information

Chinky Pedrosa Del Mar
Salesperson
(647) 542-2079
www.facebook.com/chinky.delmar/
www.linkedin.com/in/chinky-chi-del-mar-b1a2a175/
The Aa Realty Group Inc.
1655 Dupont St #101
Toronto, Ontario M6P 3T1
1655 Dupont St #101
Toronto, Ontario M6P 3T1
(437) 826-7053
www.theaarealtygroupinc.com/

