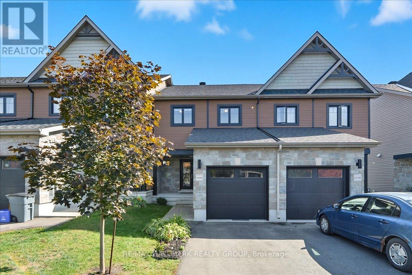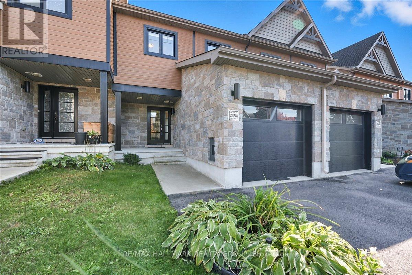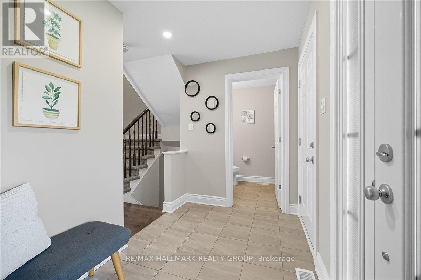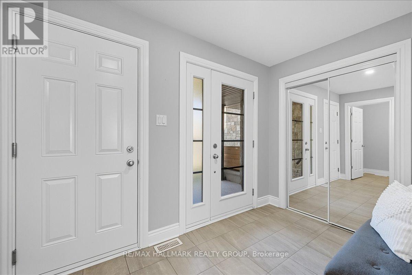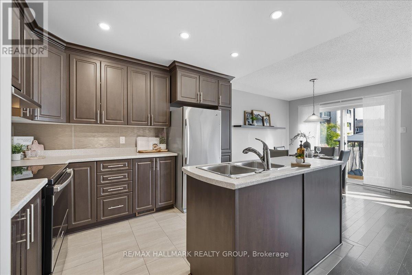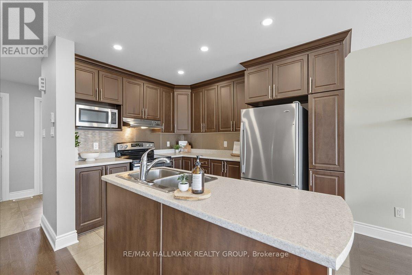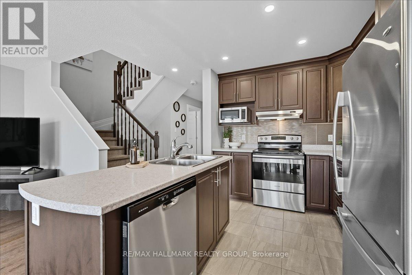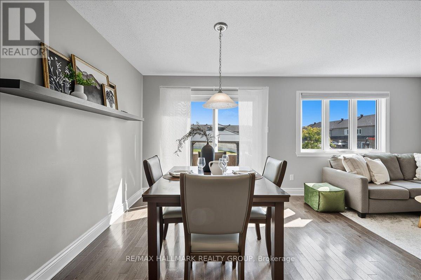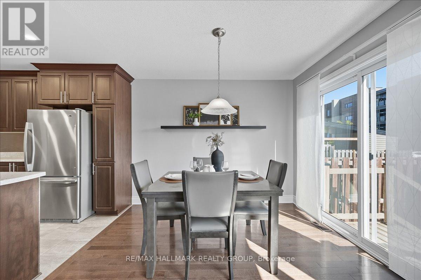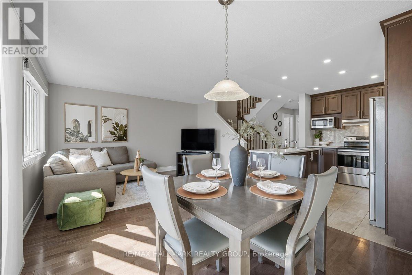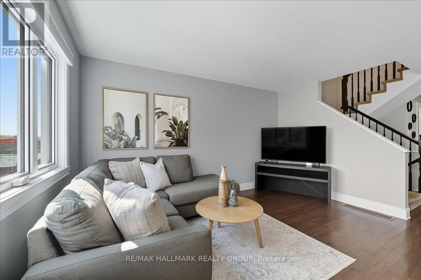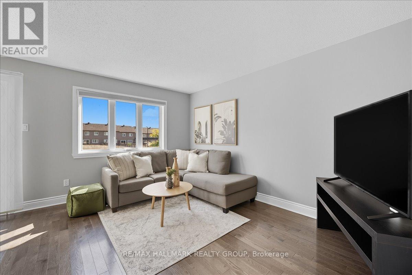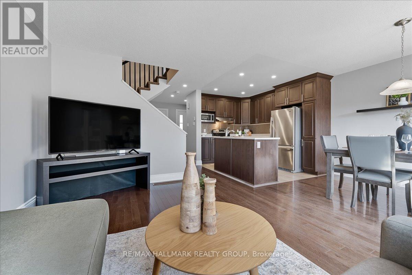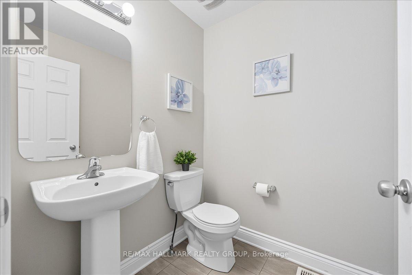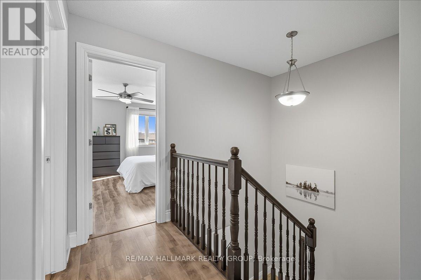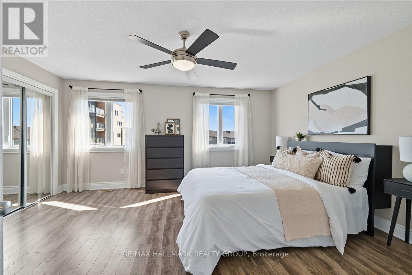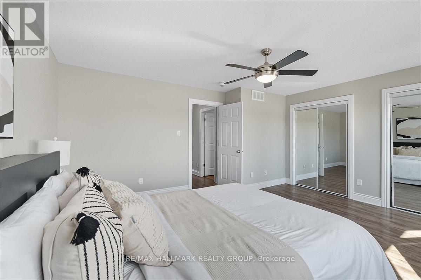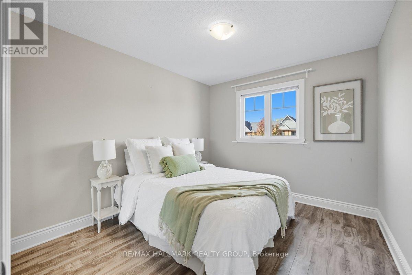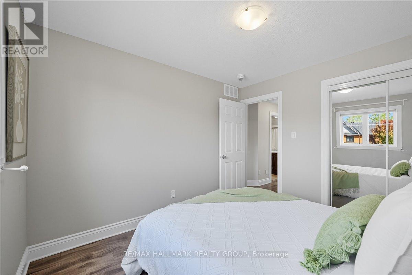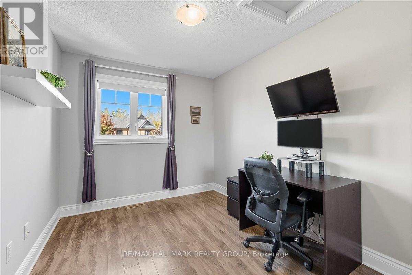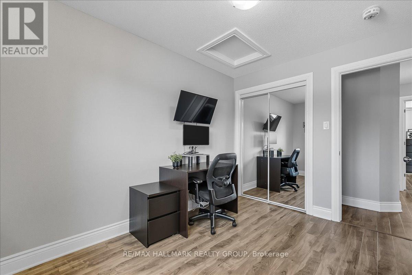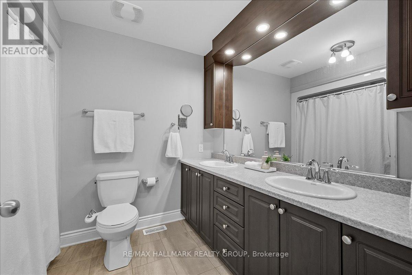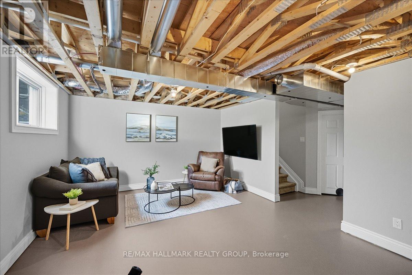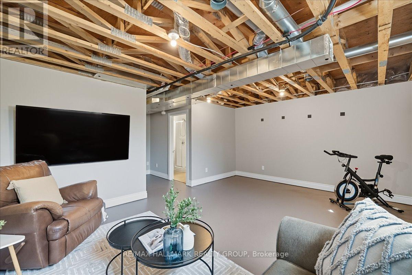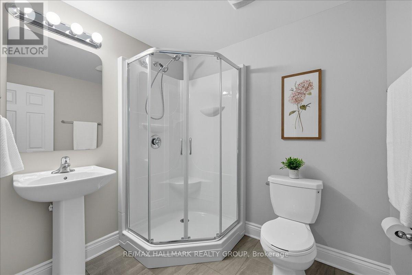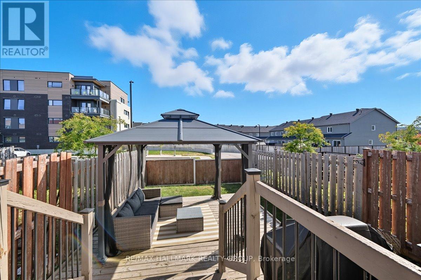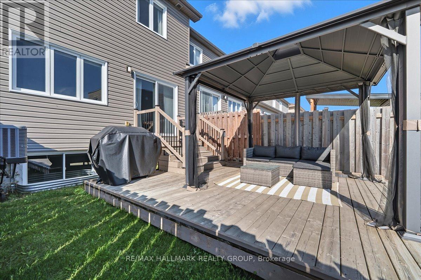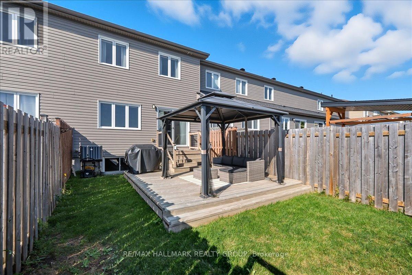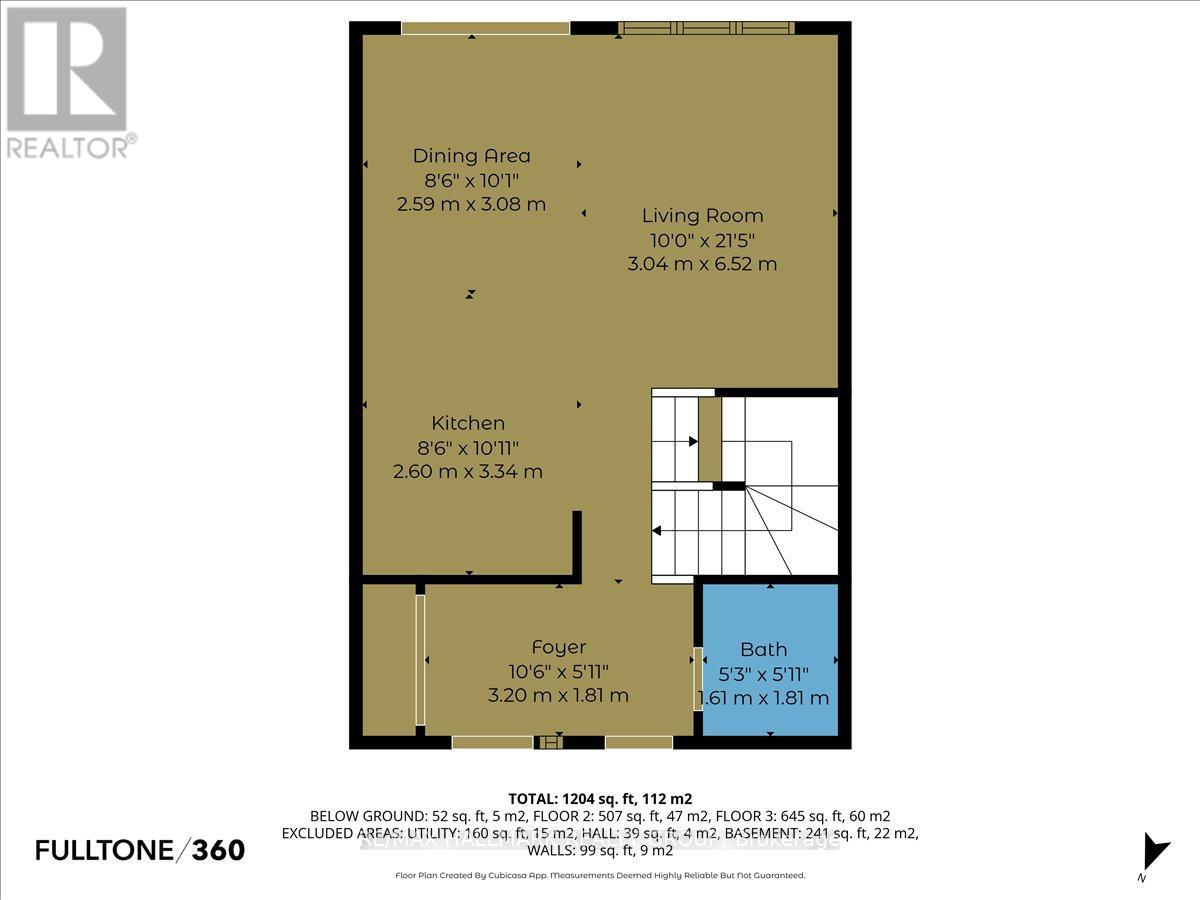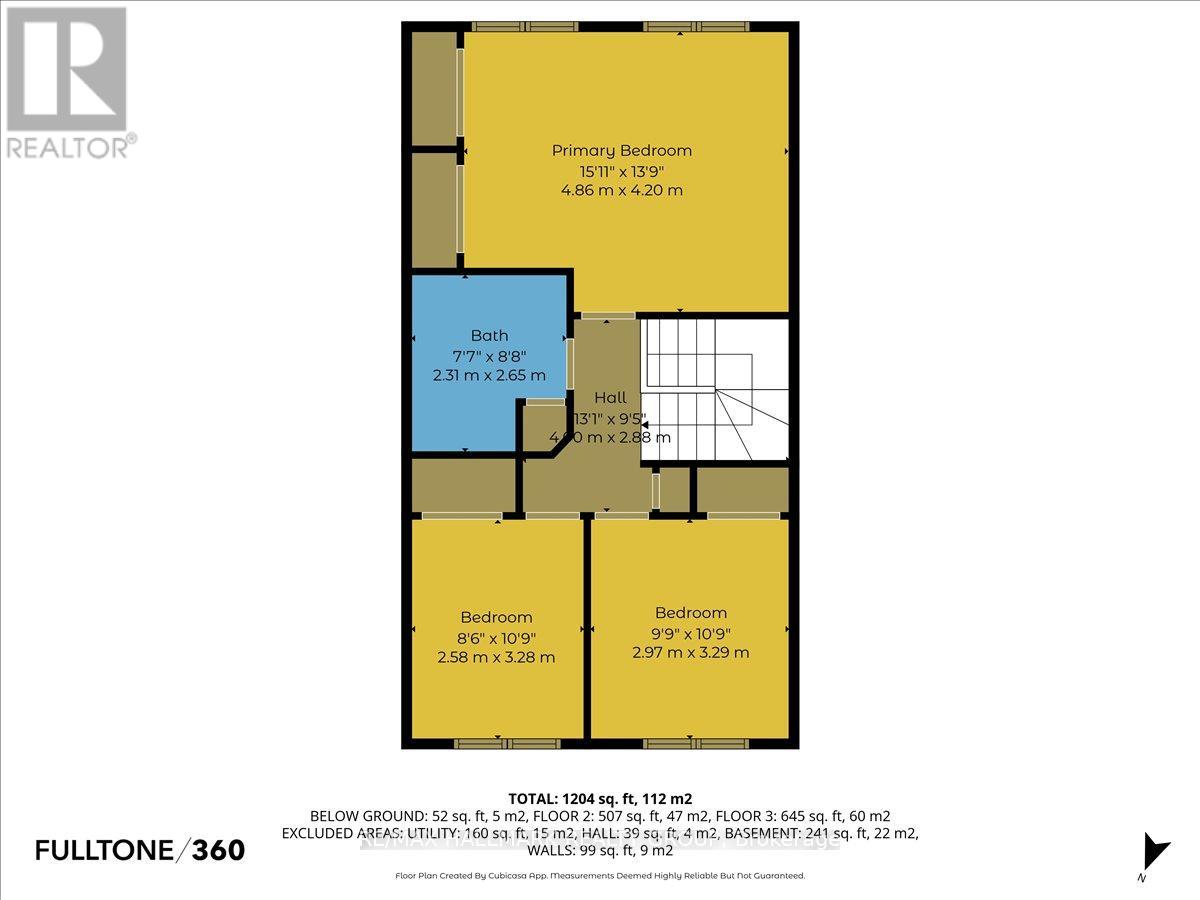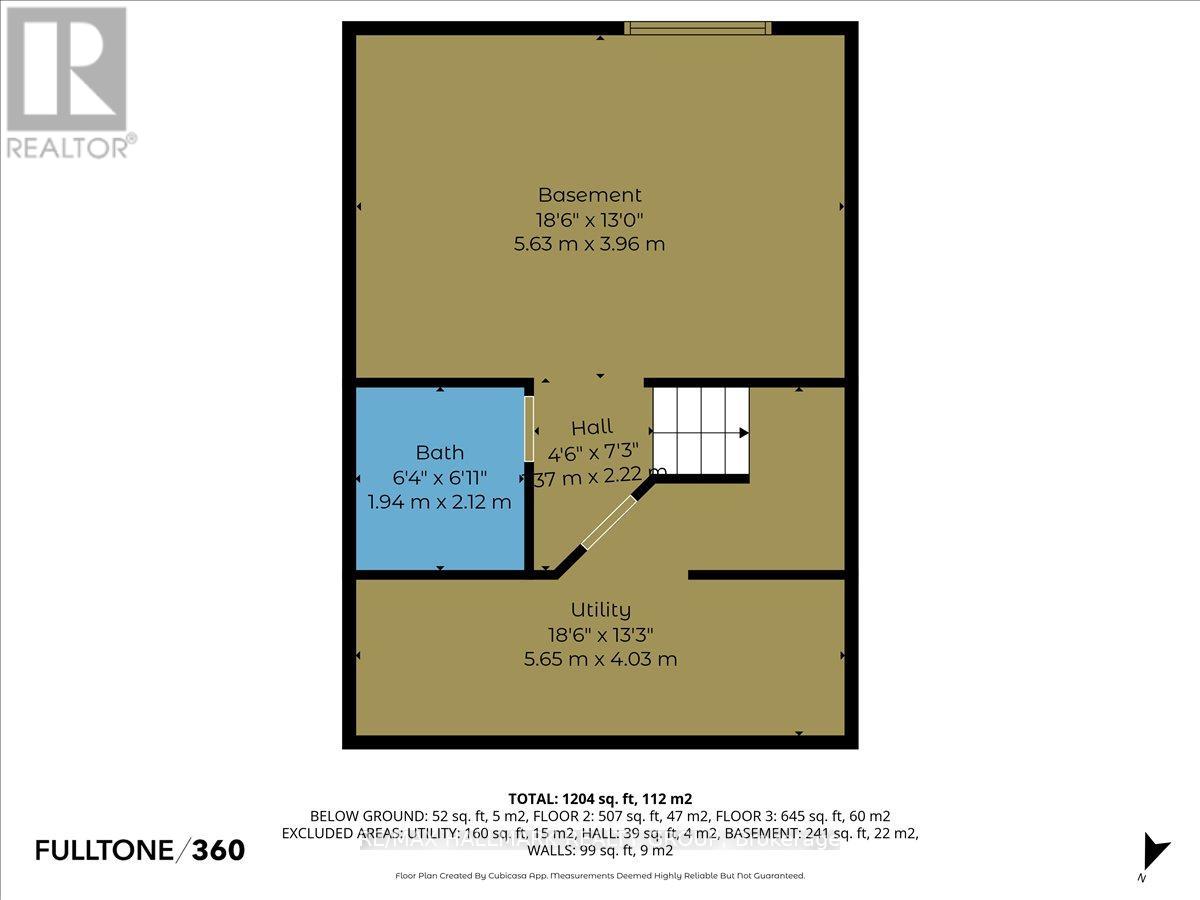2354 Marble Crescent Clarence-Rockland, Ontario K4K 0H1
$519,900
**OPEN HOUSE SUNDAY 2PM-4PM** Welcome to 2354 Marble Crescent in the heart of Rockland's Morris Village, the townhome you've been waiting for! Enjoy privacy with no direct rear neighbors and relax in a beautifully maintained home featuring a bright, open-concept main floor with gleaming hardwood and ceramic flooring. The kitchen features recently added dimmable potlights, a modern backsplash, stainless steel appliances and an island for added counter space. Upstairs, you will find a spacious primary retreat with double closets, two additional bedrooms and a stylish 4-piece bath with double sinks.The partially finished basement is complete with its own 3-piece bathroom, perfect for future living space or a guest suite, laundry room and lots of storage. The attached garage offers convenience and extra storage, with room for 2 additional vehicles in the driveway. Step outside to your fully fenced backyard with a 14x16 deck and gazebo, ideal for entertaining or unwinding. Walking distance to parks, schools and much more. Don't miss out on this opportunity and book your showing today! (id:60083)
Open House
This property has open houses!
2:00 pm
Ends at:4:00 pm
Property Details
| MLS® Number | X12426069 |
| Property Type | Single Family |
| Community Name | 606 - Town of Rockland |
| Equipment Type | Water Heater - Gas, Water Heater |
| Features | Gazebo |
| Parking Space Total | 3 |
| Rental Equipment Type | Water Heater - Gas, Water Heater |
| Structure | Deck |
Building
| Bathroom Total | 3 |
| Bedrooms Above Ground | 3 |
| Bedrooms Total | 3 |
| Appliances | Garage Door Opener Remote(s), Blinds, Dishwasher, Dryer, Hood Fan, Stove, Washer, Refrigerator |
| Basement Development | Partially Finished |
| Basement Type | Full (partially Finished) |
| Construction Style Attachment | Attached |
| Cooling Type | Central Air Conditioning |
| Exterior Finish | Stone, Vinyl Siding |
| Foundation Type | Concrete |
| Half Bath Total | 1 |
| Heating Fuel | Natural Gas |
| Heating Type | Forced Air |
| Stories Total | 2 |
| Size Interior | 1,100 - 1,500 Ft2 |
| Type | Row / Townhouse |
| Utility Water | Municipal Water |
Parking
| Attached Garage | |
| Garage | |
| Inside Entry |
Land
| Acreage | No |
| Fence Type | Fully Fenced, Fenced Yard |
| Sewer | Sanitary Sewer |
| Size Depth | 105 Ft |
| Size Frontage | 20 Ft |
| Size Irregular | 20 X 105 Ft |
| Size Total Text | 20 X 105 Ft |
| Zoning Description | R3 |
Rooms
| Level | Type | Length | Width | Dimensions |
|---|---|---|---|---|
| Second Level | Primary Bedroom | 4.22 m | 5.13 m | 4.22 m x 5.13 m |
| Second Level | Bedroom 2 | 3.33 m | 2.67 m | 3.33 m x 2.67 m |
| Second Level | Bedroom 3 | 3.35 m | 2.97 m | 3.35 m x 2.97 m |
| Basement | Recreational, Games Room | 3.99 m | 5.51 m | 3.99 m x 5.51 m |
| Basement | Laundry Room | 1.75 m | 5.44 m | 1.75 m x 5.44 m |
| Main Level | Foyer | 1.8 m | 3.25 m | 1.8 m x 3.25 m |
| Main Level | Kitchen | 2.54 m | 3.25 m | 2.54 m x 3.25 m |
| Main Level | Dining Room | 3.15 m | 2.44 m | 3.15 m x 2.44 m |
| Main Level | Living Room | 3.2 m | 4.22 m | 3.2 m x 4.22 m |
Utilities
| Cable | Available |
| Electricity | Installed |
| Sewer | Installed |
Roxane Lefebvre
Salesperson
www.roxanelefebvre.com/
www.facebook.com/remax.rox
www.linkedin.com/in/remaxrox/
610 Bronson Avenue
Ottawa, Ontario K1S 4E6
(613) 236-5959
(613) 236-1515
www.hallmarkottawa.com/

