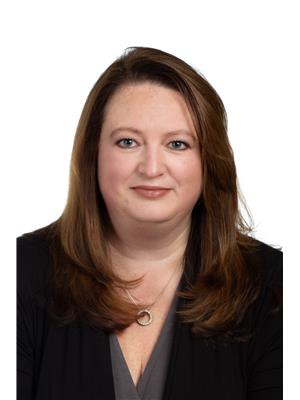24 Gloria Street Barrie, Ontario L4N 4L9
$700,000
Stunning Renovated Raised Bungalow On An Oversized 59x121 Lot! This Beauty Has Great Curb Appeal & Amazing Open Plan Boasting A Spectacular Custom Kitchen (22) w/Upscale Cabinetry, Quartz Counters, Massive Entertainers Dream Island w/Ample Bar Seating, High End Bosch 800 Series Black Stainless Steel Appliances, Extensive Storage & Custom Features Such As: Convenient Lazy Susan, Pull Out Shelves In Pantry & Spice Rack Beside Stove, Tons Of Pot Drawers & Pull Out Cleaning Rack Beside Dbl Under Mount Granite Sink! Every Detail Has Been Thought Of In This Incredible Kitchen Which Also Walks Out To The Huge Back Deck & Is Completely Open To The Oversized & Sunfilled Living & Dining Areas Perfect For Hosting Get Togethers! Modern & Super Durable Luxury Vinyl Creates Seamless Flow Thruout The Main Flr! Renovated Main Bathrm (24) w/Granite Top Vanity & Solar Tube For Extra Natural Light, And 3 Generous Sized Bedrms Round Out The Main Flr! The Fantastic Renovated Lower Lvl (24) w/Above Grade Windows Features A Huge Great Rm & Flex Area Completed w/Extra Soundproofing (Ideal For Movie Nights), Another Bedrm/Office, Pot Lights Thruout, Upgraded 3 Pce Bath & Spacious Laundry/Utility Area w/Convenient Garage Access! Ideal Space For Extended Family/InLaw or Teen Retreat! Additional Updates Include: Updated Furnace (22), Upgraded Electrical 200 Amp Panel (22) w/Warranty, Interior & Exterior Pot Lights (w/App Timer System), Resurfaced Double Wide Driveway (23) & So Much More! Do Yourself A Favour & Check Out This Fantastic Home & Property Great Family Area & A True Open Concept Beauty Loaded w/Upgrades! (id:60083)
Property Details
| MLS® Number | S12236916 |
| Property Type | Single Family |
| Community Name | Sunnidale |
| Equipment Type | Water Heater |
| Features | Carpet Free |
| Parking Space Total | 5 |
| Rental Equipment Type | Water Heater |
| Structure | Deck |
Building
| Bathroom Total | 2 |
| Bedrooms Above Ground | 3 |
| Bedrooms Below Ground | 1 |
| Bedrooms Total | 4 |
| Appliances | Dishwasher, Dryer, Microwave, Stove, Washer, Refrigerator |
| Architectural Style | Raised Bungalow |
| Basement Development | Finished |
| Basement Type | N/a (finished) |
| Construction Style Attachment | Detached |
| Cooling Type | Central Air Conditioning |
| Exterior Finish | Aluminum Siding, Brick |
| Flooring Type | Laminate |
| Foundation Type | Concrete |
| Heating Fuel | Natural Gas |
| Heating Type | Forced Air |
| Stories Total | 1 |
| Size Interior | 1,100 - 1,500 Ft2 |
| Type | House |
| Utility Water | Municipal Water |
Parking
| Garage |
Land
| Acreage | No |
| Fence Type | Fenced Yard |
| Sewer | Sanitary Sewer |
| Size Depth | 121 Ft ,9 In |
| Size Frontage | 59 Ft ,4 In |
| Size Irregular | 59.4 X 121.8 Ft |
| Size Total Text | 59.4 X 121.8 Ft |
| Zoning Description | Residential |
Rooms
| Level | Type | Length | Width | Dimensions |
|---|---|---|---|---|
| Basement | Laundry Room | 3.89 m | 3.66 m | 3.89 m x 3.66 m |
| Lower Level | Recreational, Games Room | 7.2 m | 3.84 m | 7.2 m x 3.84 m |
| Lower Level | Bedroom | 3.35 m | 2.9 m | 3.35 m x 2.9 m |
| Main Level | Kitchen | 6.43 m | 2.97 m | 6.43 m x 2.97 m |
| Main Level | Eating Area | 2.97 m | 6.43 m | 2.97 m x 6.43 m |
| Main Level | Great Room | 5.74 m | 5.03 m | 5.74 m x 5.03 m |
| Main Level | Primary Bedroom | 4.27 m | 4 m | 4.27 m x 4 m |
| Main Level | Bedroom | 3.96 m | 2.75 m | 3.96 m x 2.75 m |
| Main Level | Bedroom | 2.9 m | 2.67 m | 2.9 m x 2.67 m |
https://www.realtor.ca/real-estate/28502498/24-gloria-street-barrie-sunnidale-sunnidale
Contact Us
Contact us for more information

Amanda Claire King
Broker
www.pairofkings.ca/
115 First Street
Orangeville, Ontario L9W 3J8
(519) 942-8700
(519) 942-2284

George King
Salesperson
2 County Court Blvd. Ste 150a
Brampton, Ontario L6W 3W8
(905) 456-1177
(905) 456-1107
www.remaxcentre.ca/



















































