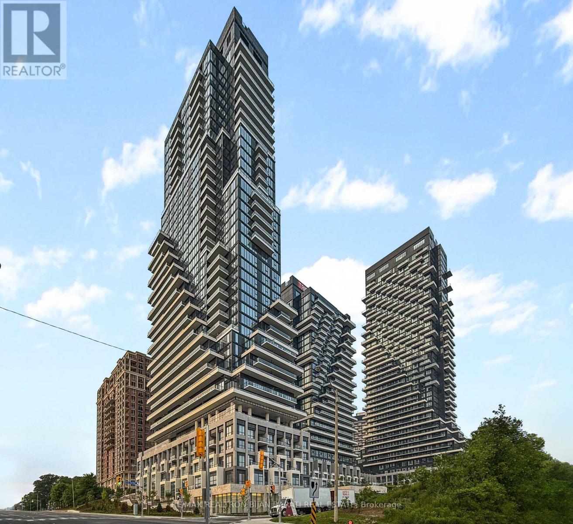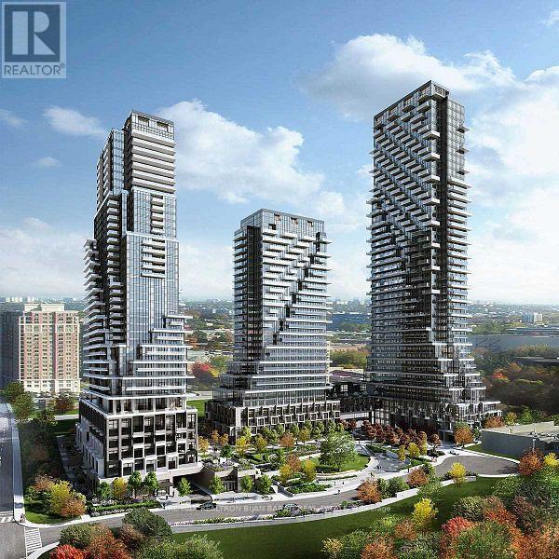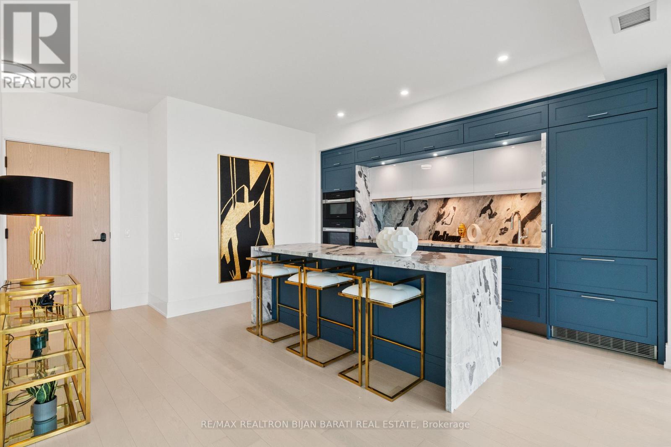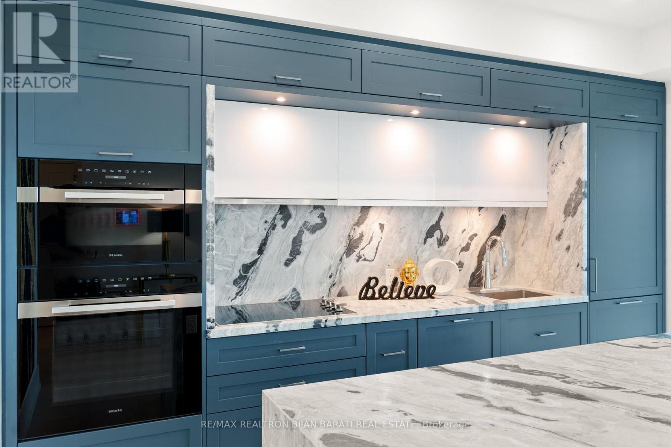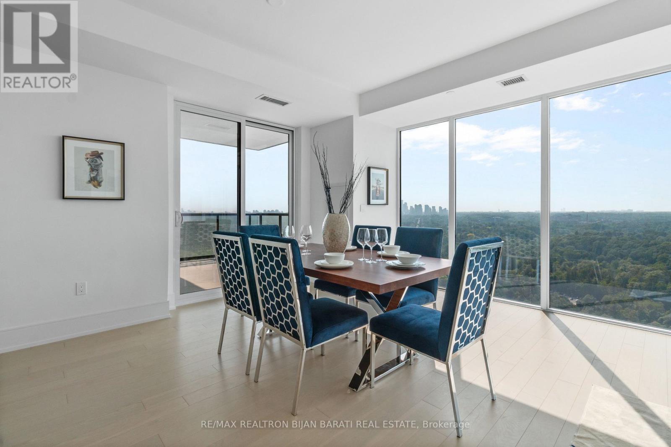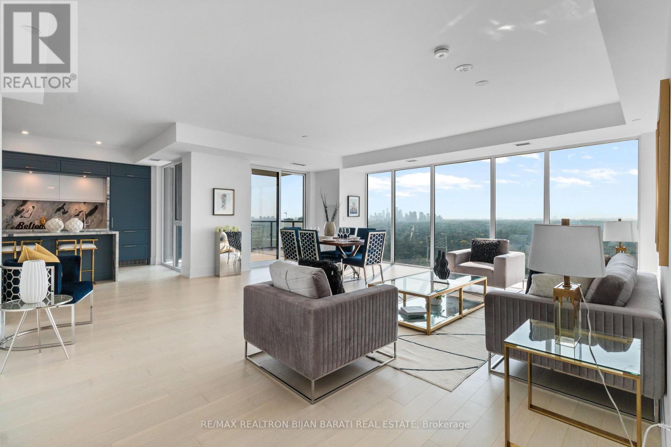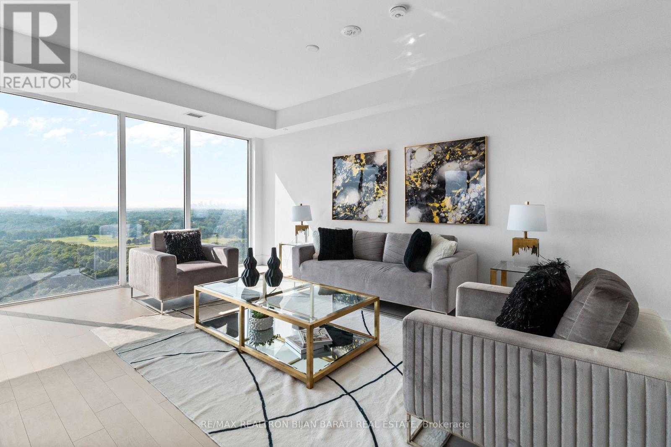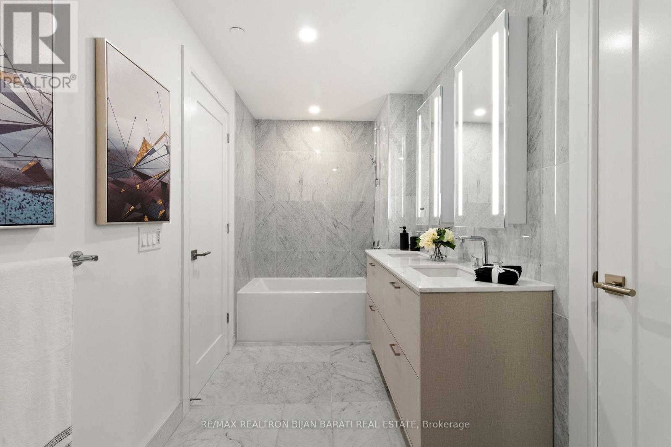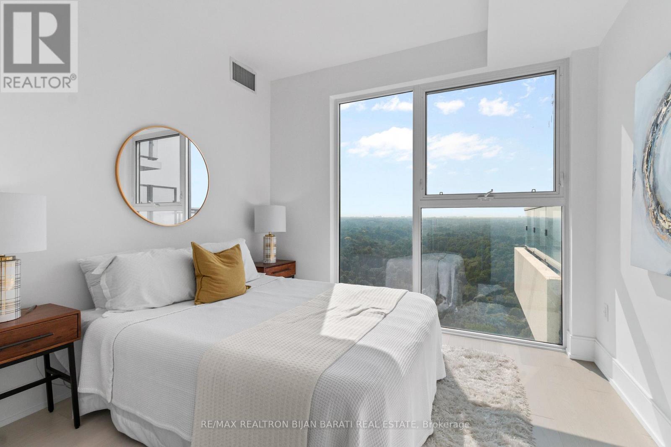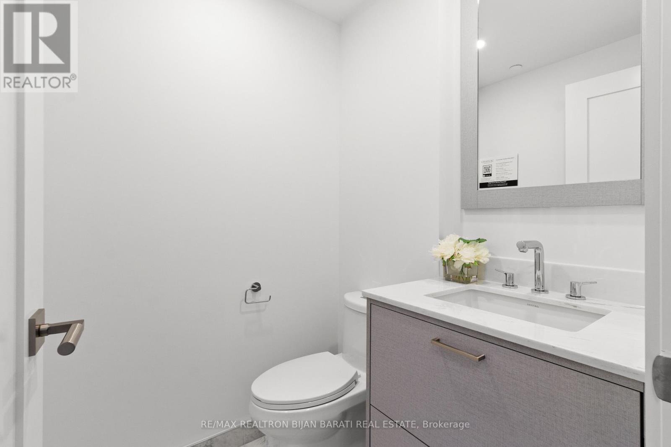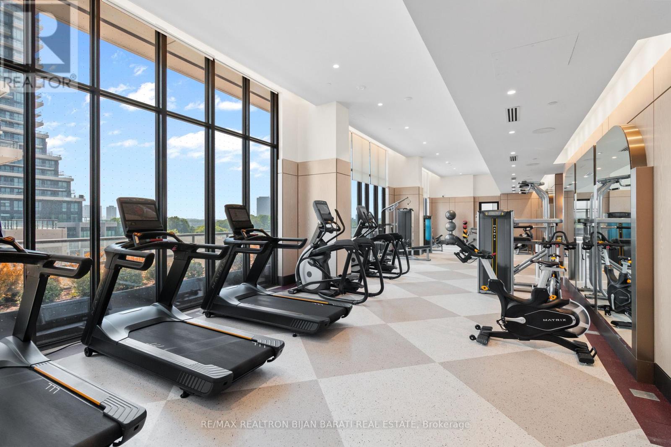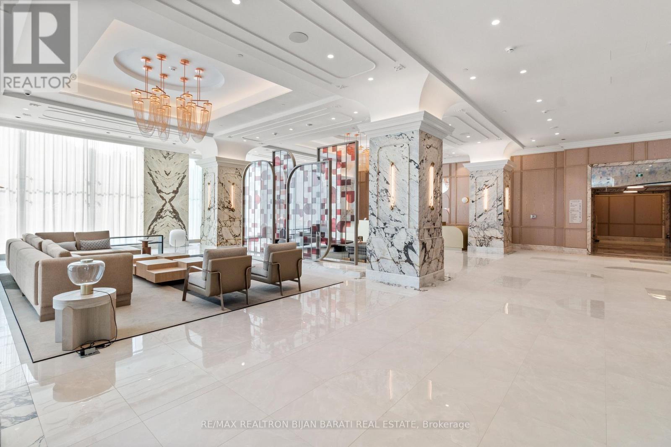2401 - 10 Inn On The Park Drive Toronto, Ontario M3C 0P9
$1,788,000Maintenance, Parking, Water, Insurance, Common Area Maintenance
$1,352.40 Monthly
Maintenance, Parking, Water, Insurance, Common Area Maintenance
$1,352.40 MonthlySpectacular 3-Bedroom Condo Unit In the Most Elegant Modern Iconic Tridel's Residence at Chateau Auberge, Showcasing Over 2,000 Sq. Ft Includes: 1,746 sq. ft. Indoors plus a Generous 258 sq. ft. Outdoor Terrace & Balcony! Situated on the 24th Floor with Absolutely Unobstructed Southwest Fantastic Exposure. Enjoy Sweeping Panoramic Views of Sunnybrook Park/ Ravine, The City Skyline, Midtown and Downtown Views from All Bedrooms, Kitchen, Living, and Dining Room!! Thoughtfully Designed Unit with Open Concept Layout Is Filled with Natural Light from 9-ft Floor-to-Ceiling Windows and Features a Spacious, Professionally Finished Balcony & Terrace with Tranquil Park/Ravine Views. Large Family Living Area Includes Open Concept Kitchen, Living Room and Dining Room.The Chef-Inspired Kitchen Boasts a Sleek Waterfall Island with Beautiful Stone Counter Top and Backsplash, Quality Designer Cabinets and High-End Miele Appliances, While Premium Finishes Elevate the Entire Space. A Private Hallway Leads to the Serene Primary Retreat A Large Balcony, Customized Double closets and an Indulgent 5-Pc Ensuite. Two Additional Bedrooms Offer Ample Closet Space and Share a Stylish 4-Pc Jack & Jill Bath. This Residence Perfectly Balances Elevated Views with Peaceful Outdoor Living. Exceptional Amenities Include a Dramatic Huge Lobby, Refined Party Lounge with Fireplace and Catering Kitchen, a Serene Indoor Pool and Spa with Sun Terrace, State-Of-The-Art Fitness Centre, Outdoor BBQs, Guest Suite, and 24-Hour Concierge. Two Premium Parking Spots and a Private Locker Room Are Included in the Price!! (id:60083)
Property Details
| MLS® Number | C12207680 |
| Property Type | Single Family |
| Community Name | Banbury-Don Mills |
| Amenities Near By | Park, Public Transit |
| Community Features | Pet Restrictions |
| Features | Ravine, Carpet Free, In Suite Laundry |
| Parking Space Total | 2 |
| Pool Type | Indoor Pool |
| View Type | View |
Building
| Bathroom Total | 3 |
| Bedrooms Above Ground | 3 |
| Bedrooms Total | 3 |
| Age | New Building |
| Amenities | Security/concierge, Exercise Centre, Visitor Parking, Storage - Locker |
| Appliances | Oven - Built-in, Range, Cooktop, Dishwasher, Dryer, Freezer, Microwave, Oven, Hood Fan, Washer, Refrigerator |
| Cooling Type | Central Air Conditioning |
| Exterior Finish | Concrete |
| Fire Protection | Security Guard |
| Flooring Type | Hardwood, Porcelain Tile |
| Half Bath Total | 1 |
| Heating Fuel | Natural Gas |
| Heating Type | Forced Air |
| Size Interior | 1,600 - 1,799 Ft2 |
| Type | Apartment |
Parking
| Underground | |
| Garage |
Land
| Acreage | No |
| Land Amenities | Park, Public Transit |
Rooms
| Level | Type | Length | Width | Dimensions |
|---|---|---|---|---|
| Main Level | Living Room | 6.31 m | 5.66 m | 6.31 m x 5.66 m |
| Main Level | Dining Room | 6.31 m | 5.66 m | 6.31 m x 5.66 m |
| Main Level | Kitchen | 4.44 m | 3.2 m | 4.44 m x 3.2 m |
| Main Level | Primary Bedroom | 3.41 m | 3.06 m | 3.41 m x 3.06 m |
| Main Level | Bedroom 2 | 3.21 m | 2.76 m | 3.21 m x 2.76 m |
| Main Level | Bedroom 3 | 3.12 m | 2.87 m | 3.12 m x 2.87 m |
| Main Level | Laundry Room | 2.83 m | 1.15 m | 2.83 m x 1.15 m |
Contact Us
Contact us for more information

Bijan Barati
Broker of Record
www.bijanbarati.com/
183 Willowdale Ave #11
Toronto, Ontario M2N 4Y9
(416) 222-8600
(416) 222-1237

