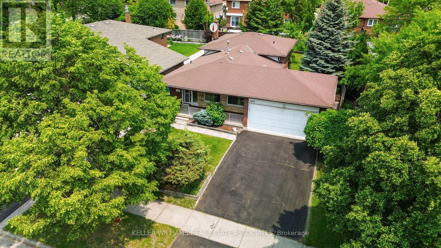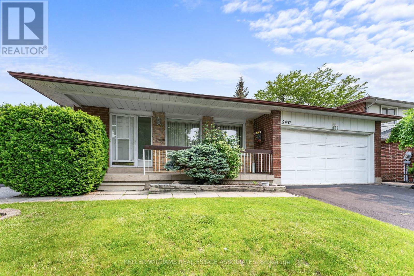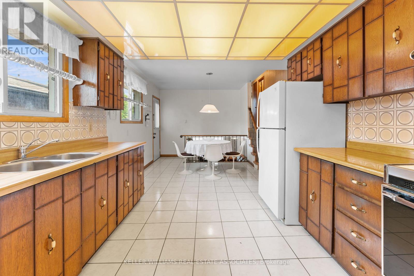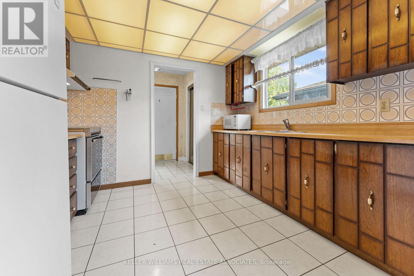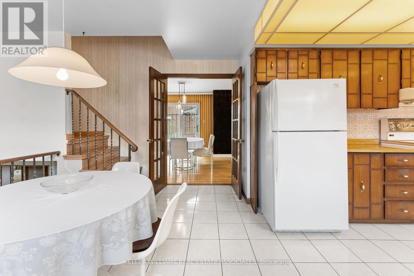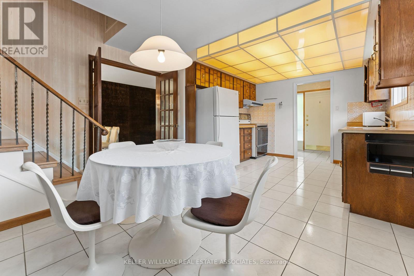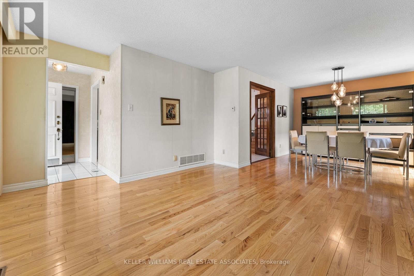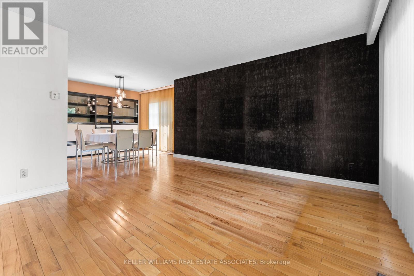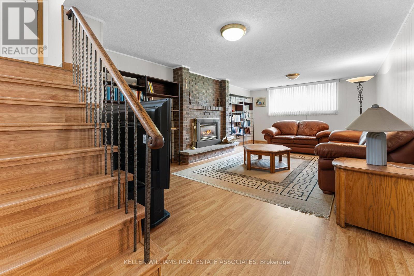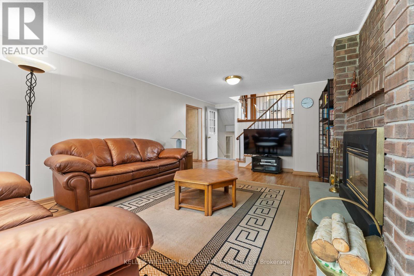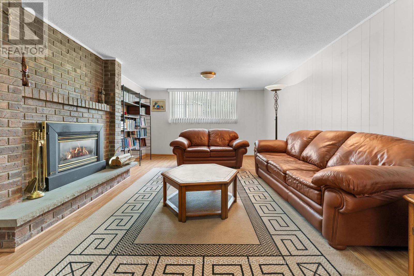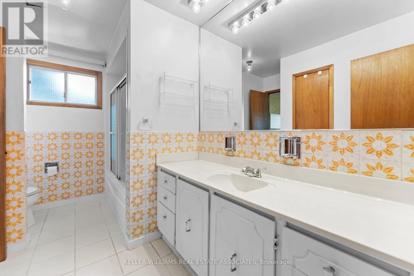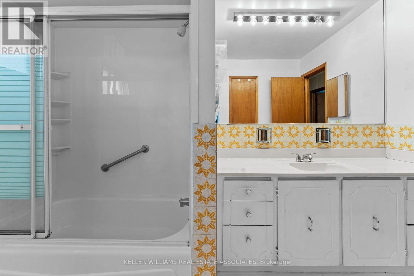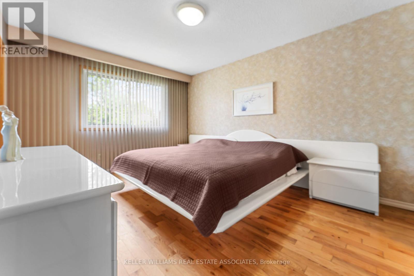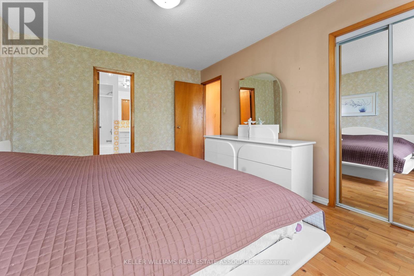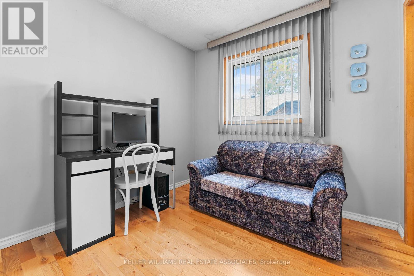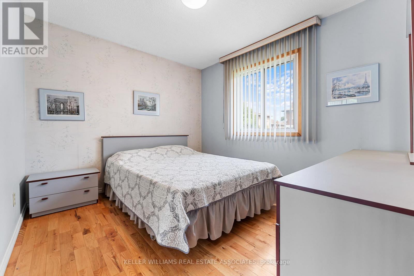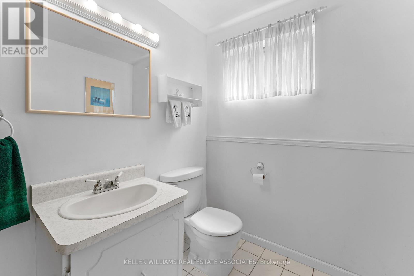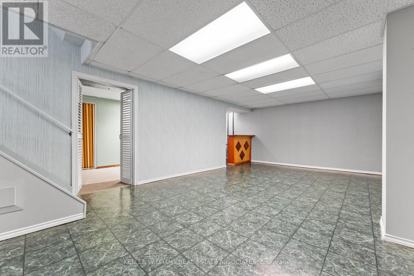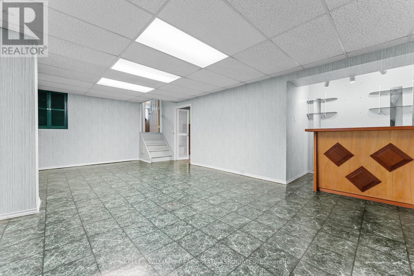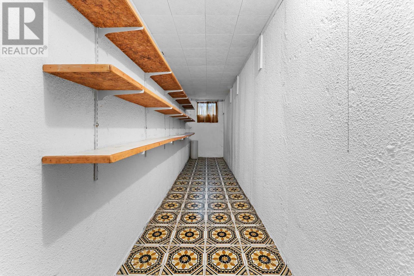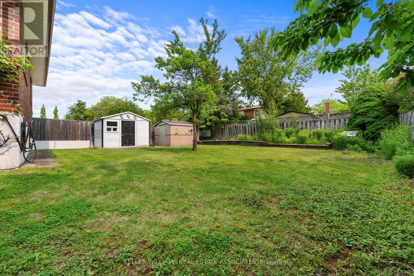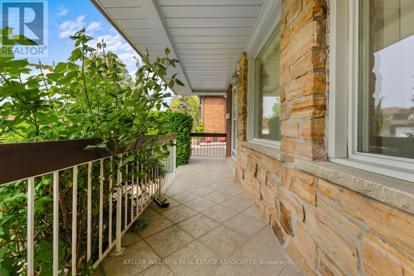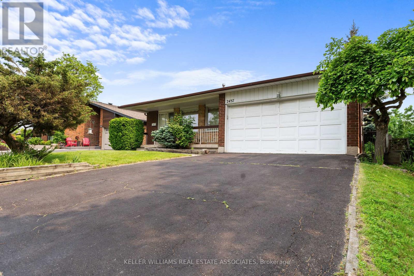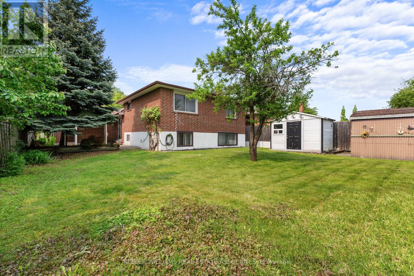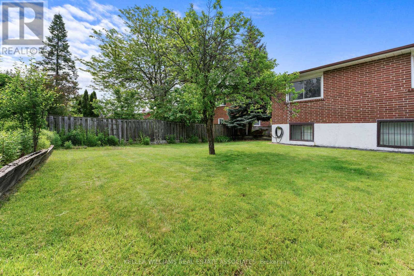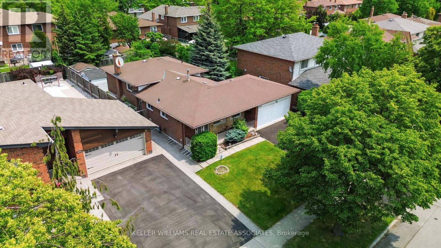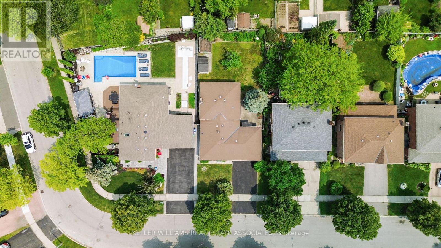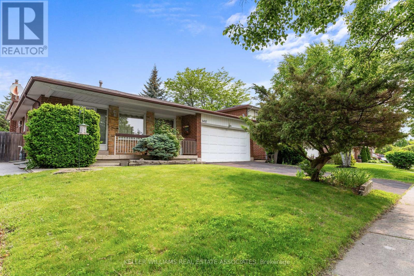2437 Chilsworthy Avenue Mississauga, Ontario L5B 2R4
3 Bedroom
2 Bathroom
1,100 - 1,500 ft2
Fireplace
Central Air Conditioning
Forced Air
$1,150,000
Welcome to 2437 Chilsworthy Ave a cherished home, lovingly maintained by the same owners since 1986. This property offers solid bones and timeless character, awaiting your personal touch to bring it to its full potential. Ideal for those looking to invest in a home where a little vision and creativity can go a long way. Transform this gem and build equity in a sought-after neighborhood. A rare opportunity to make it truly your own! (id:60083)
Property Details
| MLS® Number | W12208537 |
| Property Type | Single Family |
| Community Name | Cooksville |
| Features | Carpet Free |
| Parking Space Total | 4 |
Building
| Bathroom Total | 2 |
| Bedrooms Above Ground | 3 |
| Bedrooms Total | 3 |
| Basement Development | Finished |
| Basement Type | N/a (finished) |
| Construction Style Attachment | Detached |
| Construction Style Split Level | Backsplit |
| Cooling Type | Central Air Conditioning |
| Exterior Finish | Brick, Aluminum Siding |
| Fireplace Present | Yes |
| Foundation Type | Block |
| Half Bath Total | 1 |
| Heating Fuel | Natural Gas |
| Heating Type | Forced Air |
| Size Interior | 1,100 - 1,500 Ft2 |
| Type | House |
| Utility Water | Municipal Water |
Parking
| Attached Garage | |
| Garage |
Land
| Acreage | No |
| Sewer | Sanitary Sewer |
| Size Depth | 120 Ft ,2 In |
| Size Frontage | 50 Ft ,1 In |
| Size Irregular | 50.1 X 120.2 Ft |
| Size Total Text | 50.1 X 120.2 Ft |
Rooms
| Level | Type | Length | Width | Dimensions |
|---|---|---|---|---|
| Second Level | Primary Bedroom | 4.42 m | 3.41 m | 4.42 m x 3.41 m |
| Second Level | Bedroom 2 | 3.29 m | 2.96 m | 3.29 m x 2.96 m |
| Second Level | Bedroom 3 | 2.65 m | 2.93 m | 2.65 m x 2.93 m |
| Basement | Family Room | 7.47 m | 3.93 m | 7.47 m x 3.93 m |
| Basement | Laundry Room | 4.72 m | 3.08 m | 4.72 m x 3.08 m |
| Lower Level | Recreational, Games Room | 6.86 m | 3.93 m | 6.86 m x 3.93 m |
| Main Level | Kitchen | 2.74 m | 2.98 m | 2.74 m x 2.98 m |
| Main Level | Eating Area | 3.99 m | 2.71 m | 3.99 m x 2.71 m |
| Main Level | Dining Room | 3.37 m | 3.44 m | 3.37 m x 3.44 m |
| Main Level | Living Room | 3.84 m | 3.66 m | 3.84 m x 3.66 m |
Contact Us
Contact us for more information

Mirjana Trdina
Salesperson
Keller Williams Real Estate Associates
7145 West Credit Ave B1 #100
Mississauga, Ontario L5N 6J7
7145 West Credit Ave B1 #100
Mississauga, Ontario L5N 6J7
(905) 812-8123
(905) 812-8155

