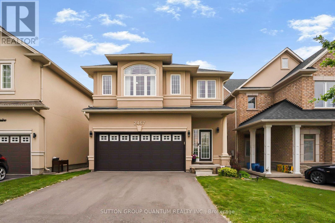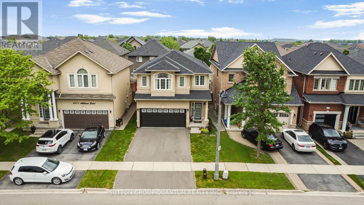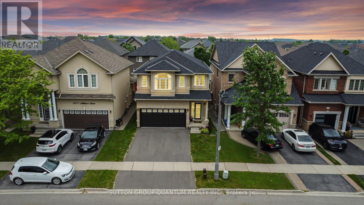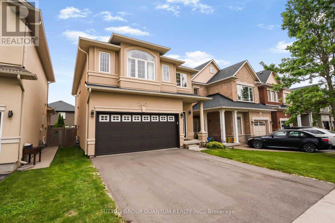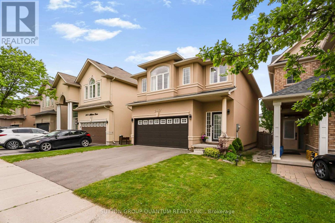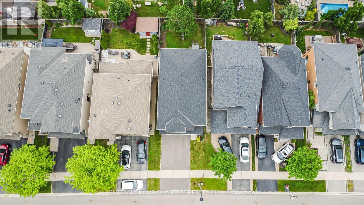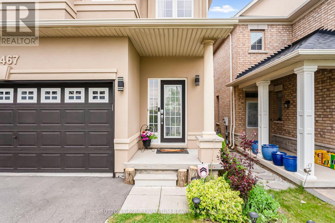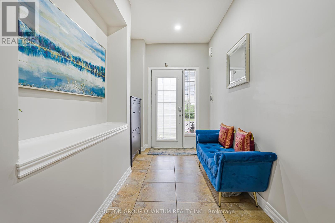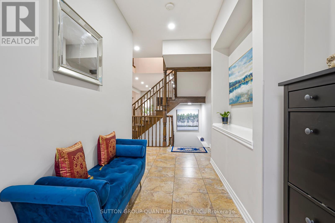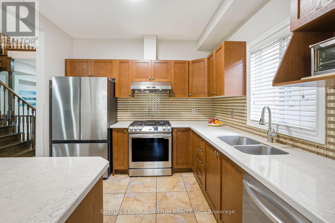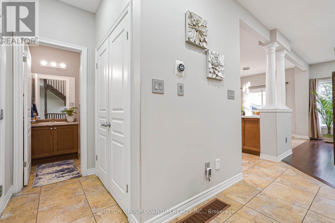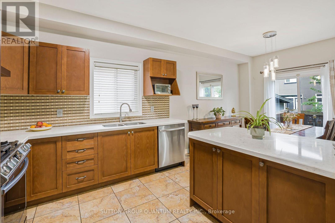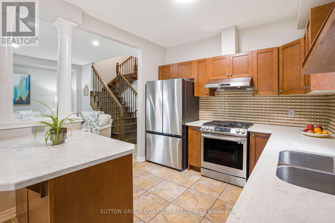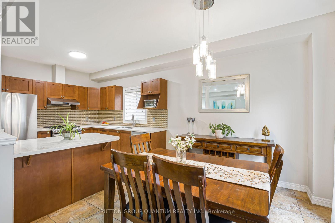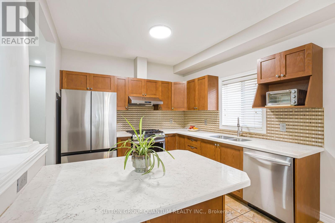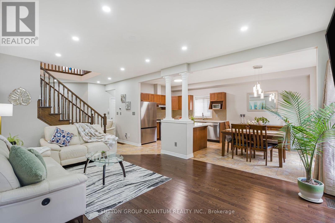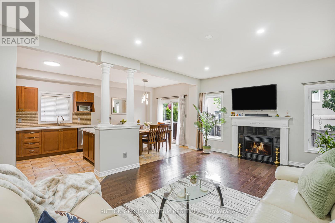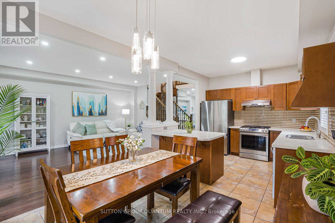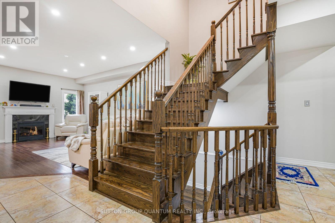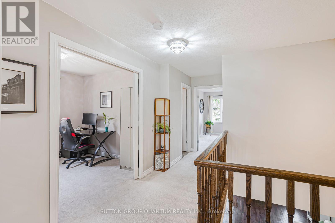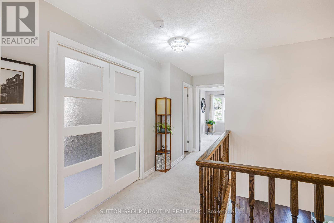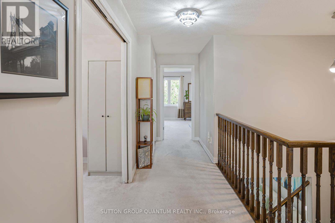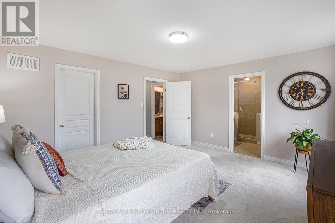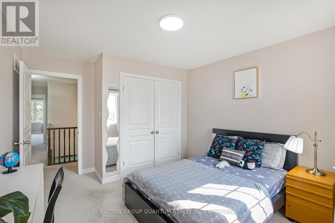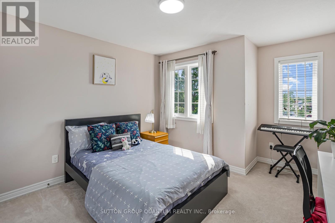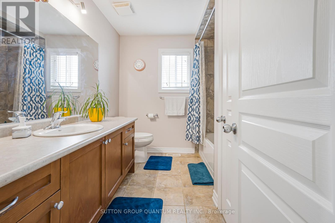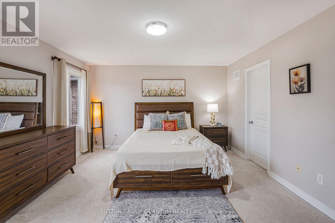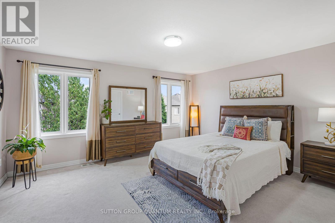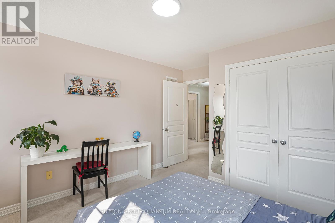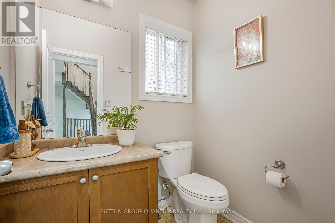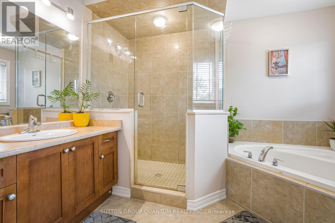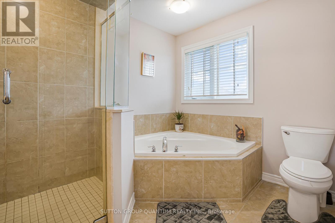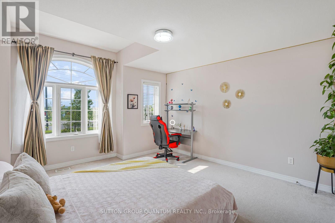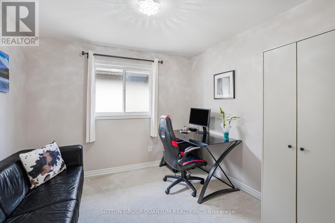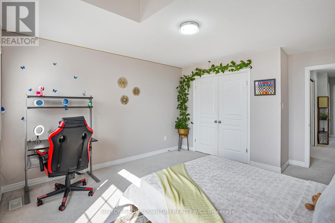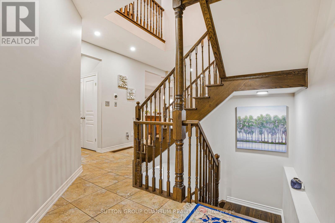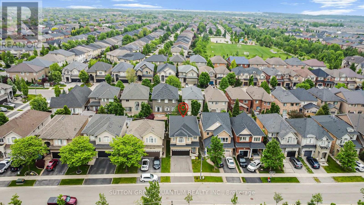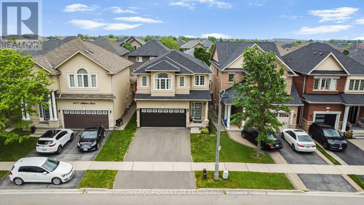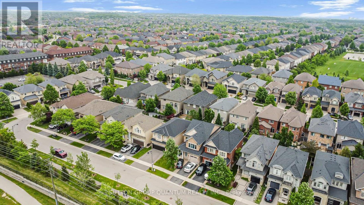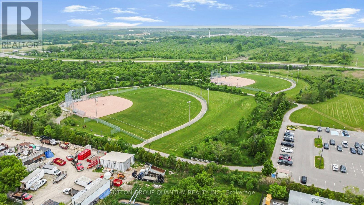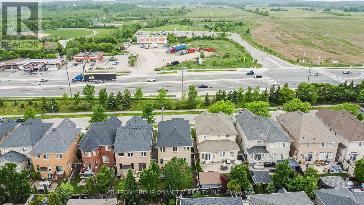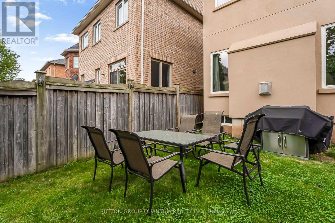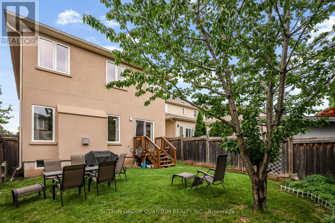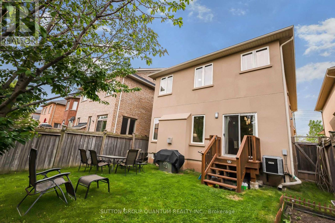2467 Millstone Drive Oakville, Ontario L6M 0H6
$1,499,900
Beautifully Maintained 4 Bed, 3 Bath Fernbrook Built Home, Nestled on a Quiet Cul-de-sac in the Very Desired Neighborhood of West Oak in Oakville, Close to Millstone Park & Walking Trails. The Property is Very Bright With a Lot of Natural Light and High Ceilings. Spacious Rooms With a Beautiful Layout. Walk to Excellent Schools, 407 & Public Transportation. Minutes Away From Go Train Station & Carpool. Located Near the New Oakville Hospital. Lots of Upgrades: Driveway New - 2024, Stucco Front & Back Complete - 2024, All Kitchen Appliances New- 2025, Brand New Furnace - 2025, Owned Tankless Water Heater - 2024, Tankless Water Heater, New Roof - 2025, Main Floor Pot Lights - 2021. (id:60083)
Property Details
| MLS® Number | W12211116 |
| Property Type | Single Family |
| Community Name | 1019 - WM Westmount |
| Parking Space Total | 4 |
Building
| Bathroom Total | 3 |
| Bedrooms Above Ground | 4 |
| Bedrooms Total | 4 |
| Age | 6 To 15 Years |
| Appliances | Garage Door Opener Remote(s), Central Vacuum, Dryer, Garage Door Opener, Water Heater - Tankless, Washer, Window Coverings |
| Basement Development | Partially Finished |
| Basement Type | N/a (partially Finished) |
| Construction Style Attachment | Detached |
| Cooling Type | Central Air Conditioning |
| Exterior Finish | Brick, Stucco |
| Fireplace Present | Yes |
| Flooring Type | Tile, Hardwood, Carpeted |
| Foundation Type | Block |
| Half Bath Total | 1 |
| Heating Fuel | Natural Gas |
| Heating Type | Forced Air |
| Stories Total | 2 |
| Size Interior | 2,000 - 2,500 Ft2 |
| Type | House |
| Utility Water | Municipal Water, Unknown |
Parking
| Attached Garage | |
| Garage |
Land
| Acreage | No |
| Sewer | Sanitary Sewer |
| Size Depth | 98 Ft ,3 In |
| Size Frontage | 31 Ft ,2 In |
| Size Irregular | 31.2 X 98.3 Ft ; N/a |
| Size Total Text | 31.2 X 98.3 Ft ; N/a |
| Zoning Description | Residential |
Rooms
| Level | Type | Length | Width | Dimensions |
|---|---|---|---|---|
| Second Level | Primary Bedroom | 4.78 m | 4.06 m | 4.78 m x 4.06 m |
| Second Level | Bedroom 2 | 3.35 m | 4.65 m | 3.35 m x 4.65 m |
| Second Level | Bedroom 3 | 3.86 m | 5.11 m | 3.86 m x 5.11 m |
| Second Level | Bedroom 4 | 3.05 m | 3.05 m | 3.05 m x 3.05 m |
| Main Level | Kitchen | 3.2 m | 3.2 m | 3.2 m x 3.2 m |
| Main Level | Eating Area | 3.15 m | 2.84 m | 3.15 m x 2.84 m |
| Main Level | Great Room | 4.17 m | 5.74 m | 4.17 m x 5.74 m |
Utilities
| Cable | Installed |
| Electricity | Installed |
| Sewer | Installed |
Contact Us
Contact us for more information
Gurpreet Singh Pall
Salesperson
1673b Lakeshore Rd.w., Lower Levl
Mississauga, Ontario L5J 1J4
(905) 469-8888
(905) 822-5617

