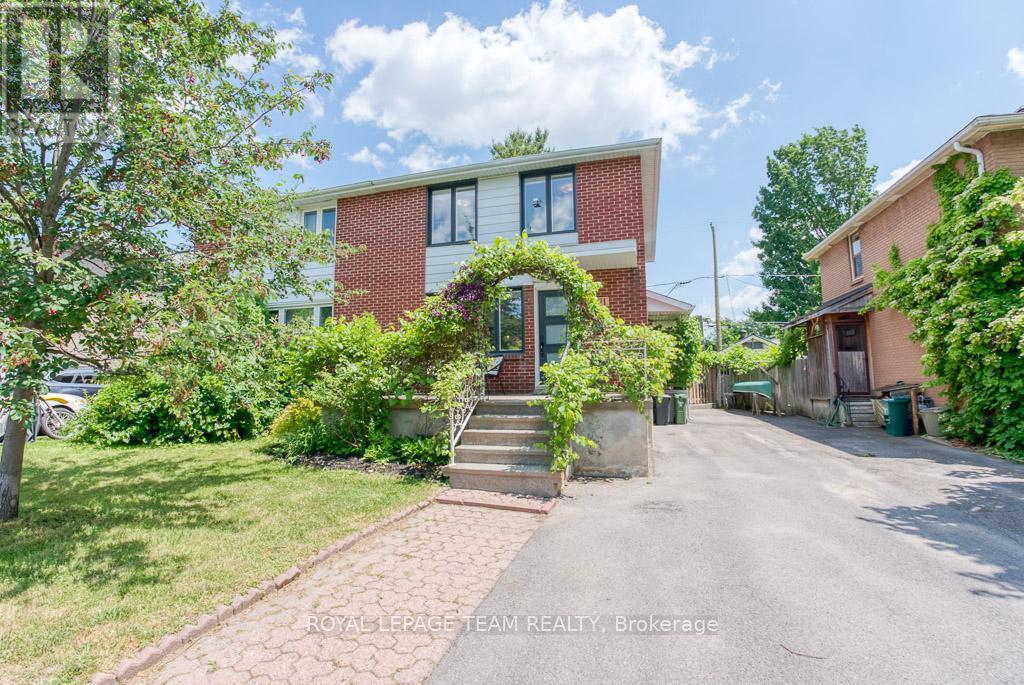2471 Clementine Boulevard Ottawa, Ontario K1V 8E3
$575,000
Meticulously maintained 3 bedroom semi-detached home on a mature and private 30' x 100' lot with a fully fenced rear yard. This sun-filled family home features an open concept living and dining room with new flooring, kitchen updates including a breakfast bar and a renovated 4 piece bathroom. Additional updates in 2018 include both exterior doors, roof shingles, a hi-efficiency gas furnace and new windows including the basement windows. The finished lower level provides for additional living space as well as ample storage facilities. 2 car parking. Nearby parks, community center, public transportation and more! 60-90 day possession. 24 hour irrevocable required on all offers. Day before notice required for all showings. Shown with pride! (id:60083)
Property Details
| MLS® Number | X12244763 |
| Property Type | Single Family |
| Community Name | 4602 - Heron Park |
| Parking Space Total | 2 |
Building
| Bathroom Total | 2 |
| Bedrooms Above Ground | 3 |
| Bedrooms Total | 3 |
| Appliances | Dishwasher, Dryer, Hood Fan, Water Heater, Alarm System, Storage Shed, Stove, Washer, Refrigerator |
| Basement Development | Finished |
| Basement Type | N/a (finished) |
| Construction Style Attachment | Semi-detached |
| Cooling Type | Central Air Conditioning |
| Exterior Finish | Brick |
| Foundation Type | Block |
| Heating Fuel | Natural Gas |
| Heating Type | Forced Air |
| Stories Total | 2 |
| Size Interior | 1,100 - 1,500 Ft2 |
| Type | House |
| Utility Water | Municipal Water |
Parking
| No Garage |
Land
| Acreage | No |
| Sewer | Sanitary Sewer |
| Size Depth | 100 Ft |
| Size Frontage | 30 Ft |
| Size Irregular | 30 X 100 Ft |
| Size Total Text | 30 X 100 Ft |
Rooms
| Level | Type | Length | Width | Dimensions |
|---|---|---|---|---|
| Second Level | Primary Bedroom | 3.55 m | 3.58 m | 3.55 m x 3.58 m |
| Second Level | Bedroom 2 | 2.66 m | 3.4 m | 2.66 m x 3.4 m |
| Second Level | Bedroom 3 | 2.93 m | 2.64 m | 2.93 m x 2.64 m |
| Lower Level | Recreational, Games Room | 4.64 m | 4.44 m | 4.64 m x 4.44 m |
| Main Level | Foyer | 2.24 m | 4.86 m | 2.24 m x 4.86 m |
| Main Level | Living Room | 3.51 m | 4.86 m | 3.51 m x 4.86 m |
| Main Level | Dining Room | 2.62 m | 3.11 m | 2.62 m x 3.11 m |
| Main Level | Kitchen | 3.08 m | 3.11 m | 3.08 m x 3.11 m |
https://www.realtor.ca/real-estate/28519202/2471-clementine-boulevard-ottawa-4602-heron-park
Contact Us
Contact us for more information

Jeffrey Michael Greenberg
Salesperson
www.jeffreygreenberg.com/
www.facebook.com/JeffGreenbergRLPTeam
ca.linkedin.com/pub/jeff-greenberg/7/a28/17
1723 Carling Avenue, Suite 1
Ottawa, Ontario K2A 1C8
(613) 725-1171
(613) 725-3323





























