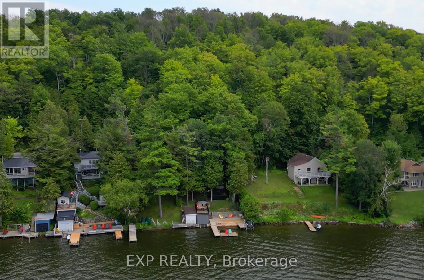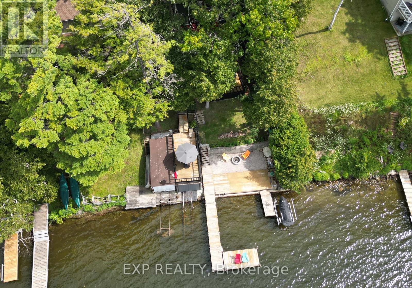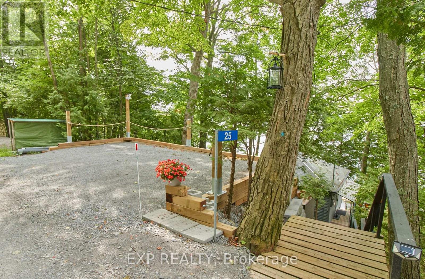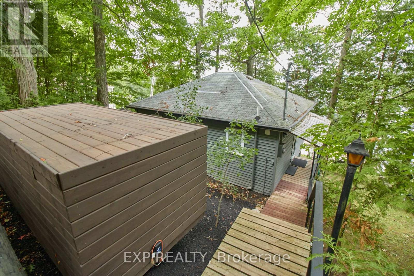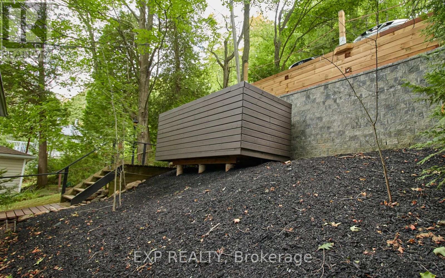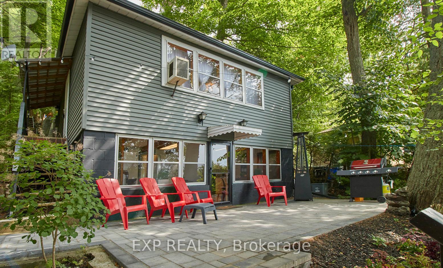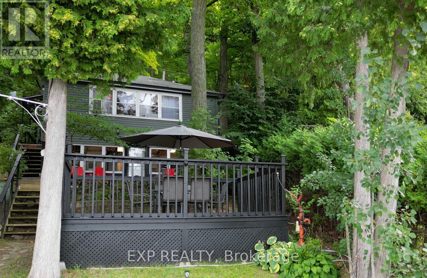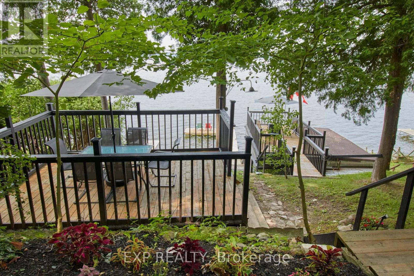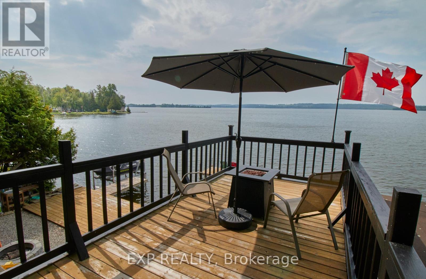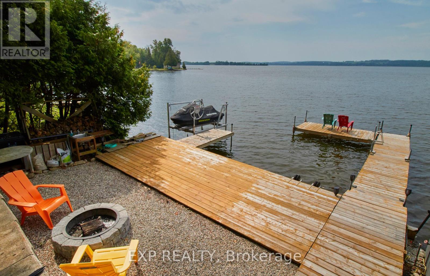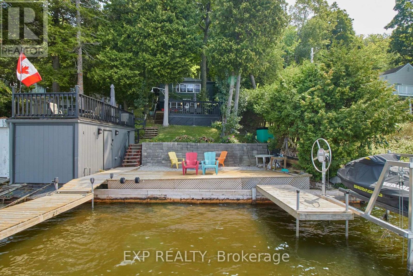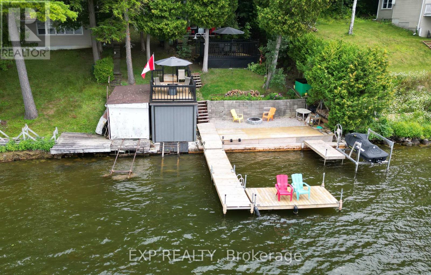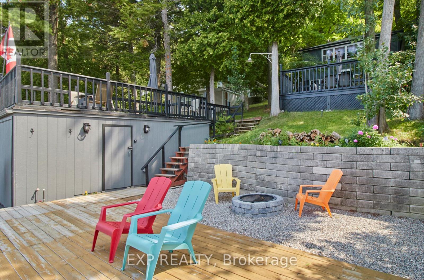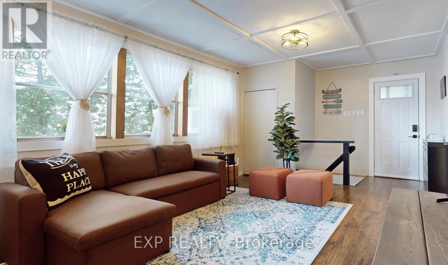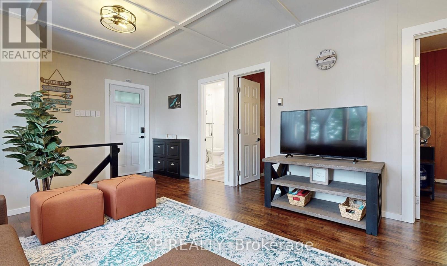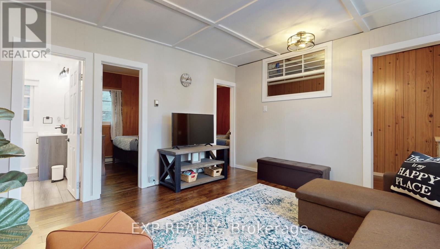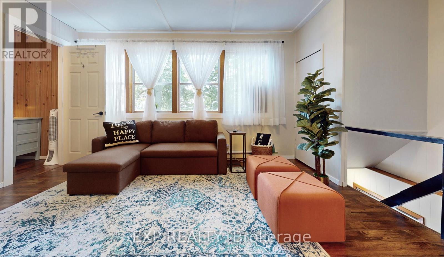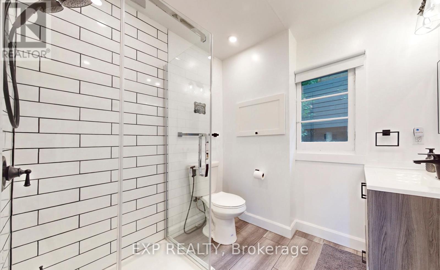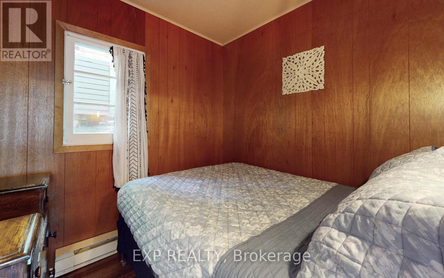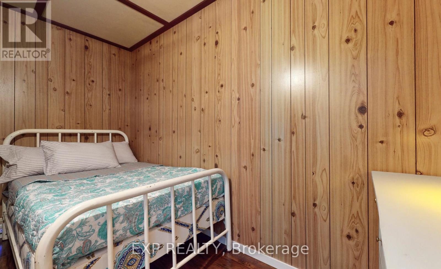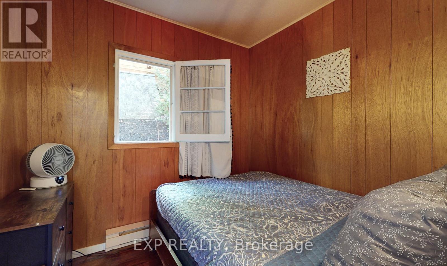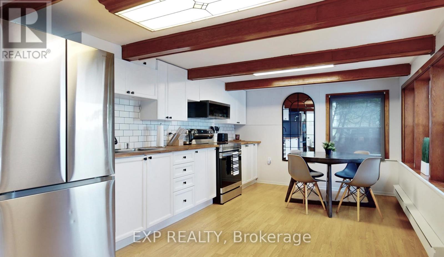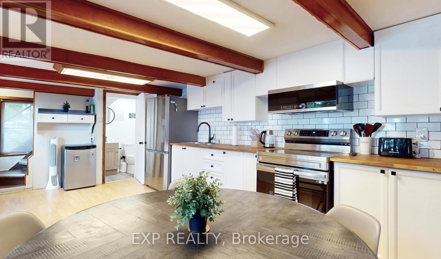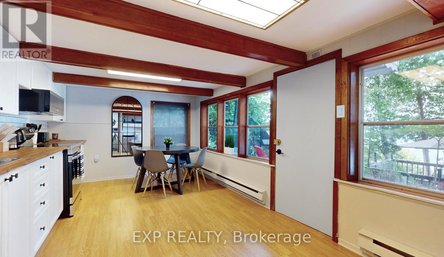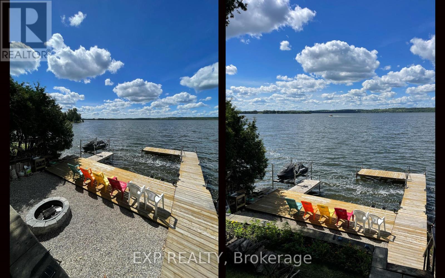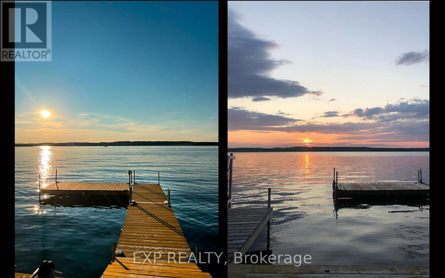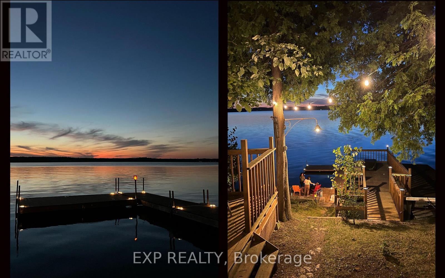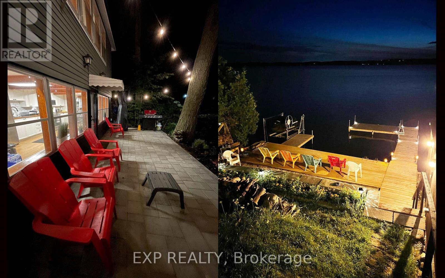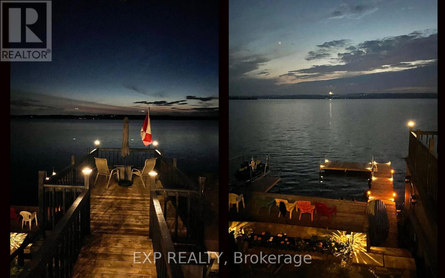25 - 1026 Merrill Road Alnwick/haldimand, Ontario K0K 2X0
$599,000
Welcome to your lakeside escape! This charming 3-bedroom, 1.5-bath, 3-season cottage sits on a private road along the serene waters of Rice Lake just a quick 2-hour drive from Toronto. Blending natural beauty with modern updates, its the perfect retreat for relaxation or adventure. Thousands spent on recent improvements, including a new kitchen, 3-piece bath, powder room, holding tank with custom enclosure, foundation columns, water pump, hot water heater, flooring, and eavestroughs with leaf guard just to name a few. Offered fully furnished indoors and out - simply move in and relax. Enjoy spectacular sunsets, world-class fishing, boating, and swimming, all just minutes from the charming Town of Hastings for local shops and amenities. Bonus: With local regulations permitting, the new owner could apply for a short-term rental licence, making this not just a peaceful get away but a great potential income property as well. (id:60083)
Property Details
| MLS® Number | X12225542 |
| Property Type | Single Family |
| Community Name | Rural Alnwick/Haldimand |
| Easement | Unknown |
| Features | Sloping, Country Residential |
| Parking Space Total | 4 |
| Structure | Boathouse, Dock |
| View Type | Direct Water View |
| Water Front Type | Waterfront |
Building
| Bathroom Total | 2 |
| Bedrooms Above Ground | 3 |
| Bedrooms Total | 3 |
| Cooling Type | Window Air Conditioner |
| Exterior Finish | Vinyl Siding |
| Flooring Type | Laminate |
| Half Bath Total | 1 |
| Heating Fuel | Electric |
| Heating Type | Baseboard Heaters |
| Stories Total | 2 |
| Size Interior | 0 - 699 Ft2 |
| Type | House |
| Utility Water | Lake/river Water Intake |
Parking
| No Garage |
Land
| Access Type | Private Road, Private Docking |
| Acreage | No |
| Sewer | Holding Tank |
| Size Depth | 128 Ft ,6 In |
| Size Frontage | 42 Ft |
| Size Irregular | 42 X 128.5 Ft |
| Size Total Text | 42 X 128.5 Ft|under 1/2 Acre |
| Surface Water | Lake/pond |
Rooms
| Level | Type | Length | Width | Dimensions |
|---|---|---|---|---|
| Second Level | Living Room | 5.59 m | 3.46 m | 5.59 m x 3.46 m |
| Second Level | Primary Bedroom | 2.29 m | 2.22 m | 2.29 m x 2.22 m |
| Second Level | Bedroom 2 | 2.31 m | 2.22 m | 2.31 m x 2.22 m |
| Second Level | Bedroom 3 | 1.48 m | 3.46 m | 1.48 m x 3.46 m |
| Main Level | Kitchen | 5.98 m | 3.09 m | 5.98 m x 3.09 m |
| Main Level | Dining Room | 5.98 m | 3.09 m | 5.98 m x 3.09 m |
Utilities
| Electricity | Installed |
| Electricity Connected | Connected |
Contact Us
Contact us for more information

Jesse Farb
Broker
www.jessefarb.com/
www.facebook.com/JessesRealEstateCorner
twitter.com/JesseFarb
www.linkedin.com/in/jessefarb/
4711 Yonge St 10th Flr, 106430
Toronto, Ontario M2N 6K8
(866) 530-7737

