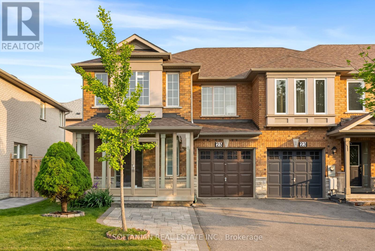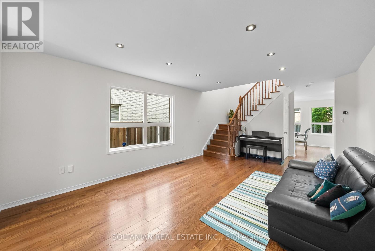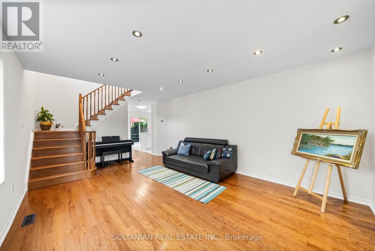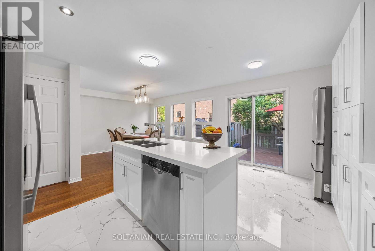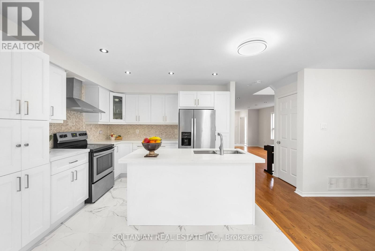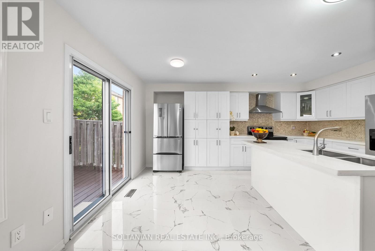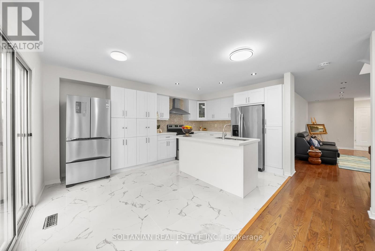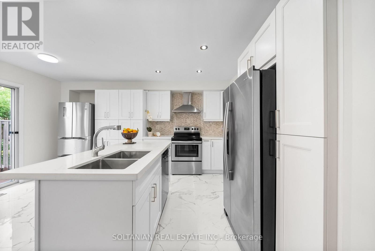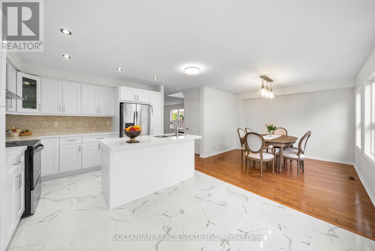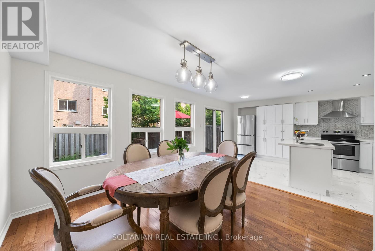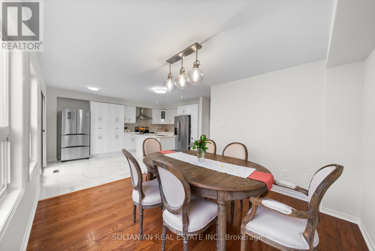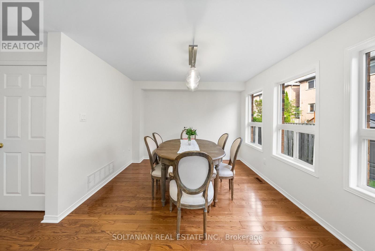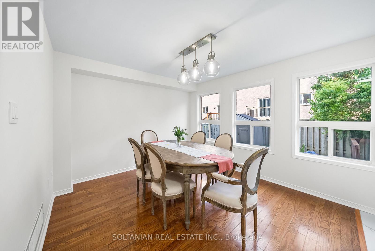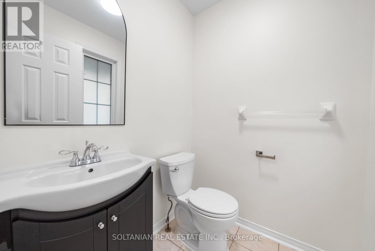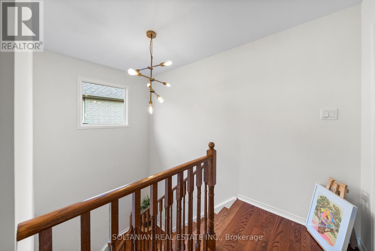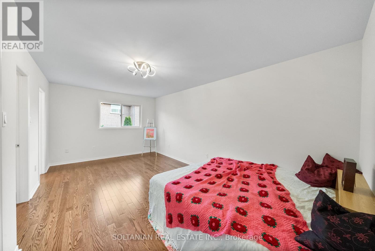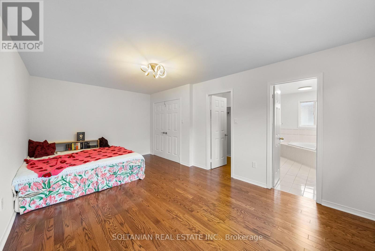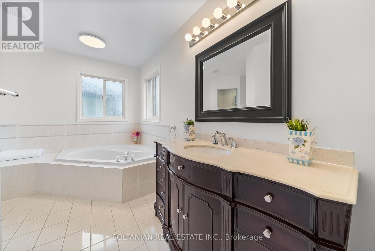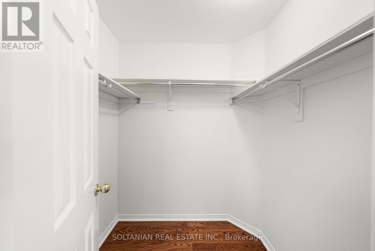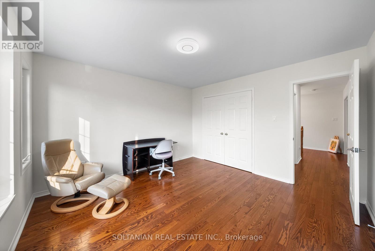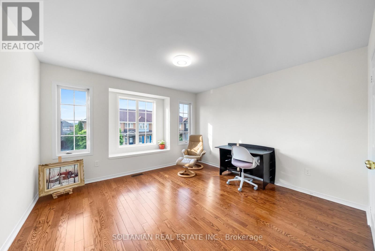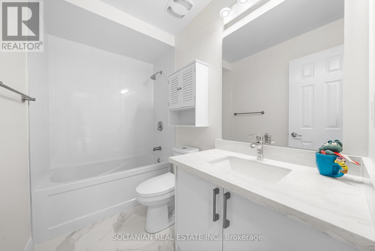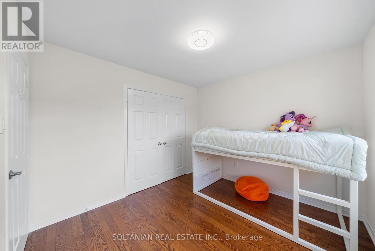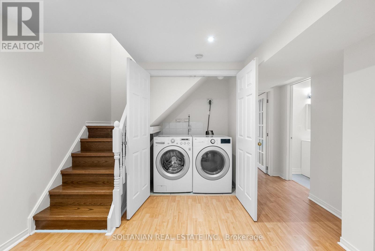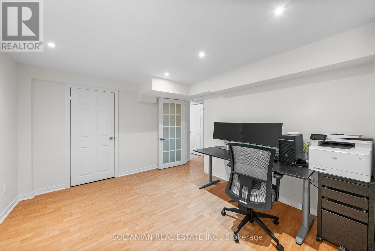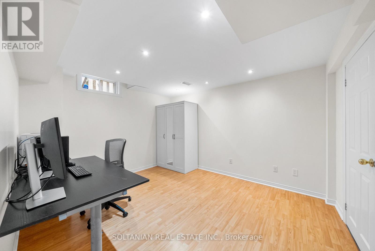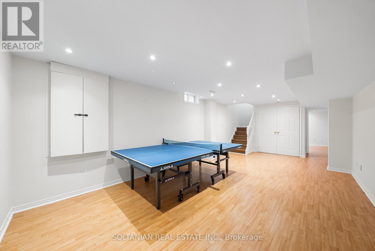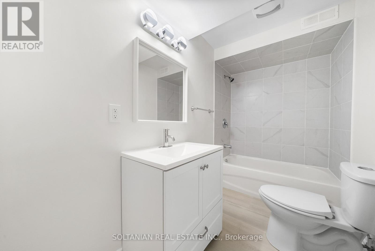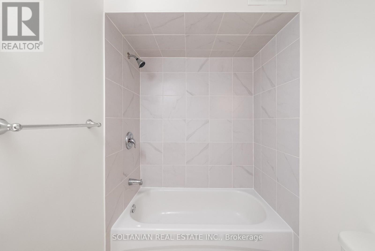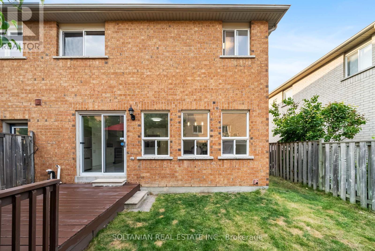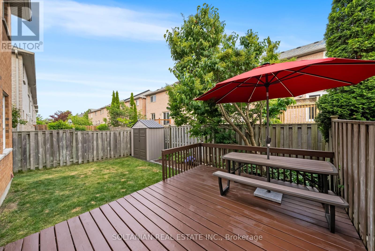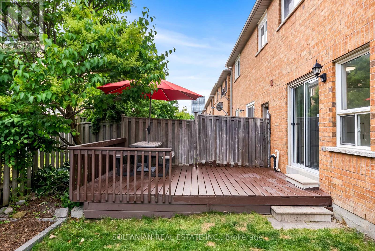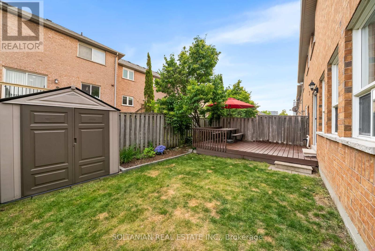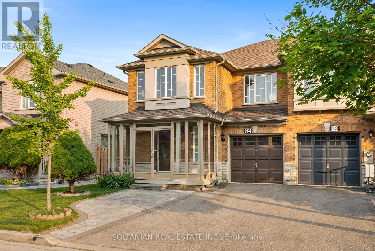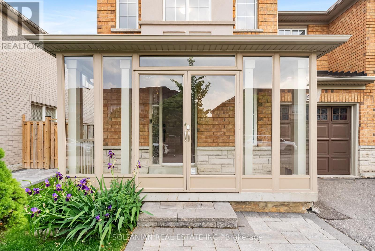25 Bassett Avenue Richmond Hill, Ontario L4B 4J9
$1,080,000
Welcome to 25 Bassett Avenue, a beautiful and spacious end-unit freehold townhome nestled in one of Richmond Hills most high-demand and desirable neighborhoods. This bright and well-maintained home boasts an excellent layout with approximately 1,700 sq. ft. of thoughtfully designed living space. Gorgeous Renovated open concept kitchen with center island and walk out to backyard. Featuring numerous upgrades, including attic insulation, popcorn ceiling removal, a newly renovated second-floor bathroom, and a brand-new bathroom in the finished basement. Enjoy the added convenience of a charming enclosed porch, stone interlock front yard that fits an extra vehicle, and freshly painted garage and main doors. The entire home has been freshly painted, offering a clean and modern feel throughout. Don't miss this fantastic opportunity to own a move-in-ready home in a prime location close to top-rated schools, parks, transit, and shopping. (id:60083)
Open House
This property has open houses!
2:00 pm
Ends at:4:00 pm
2:00 pm
Ends at:4:00 pm
2:00 pm
Ends at:4:00 pm
Property Details
| MLS® Number | N12217190 |
| Property Type | Single Family |
| Community Name | Langstaff |
| Features | Carpet Free |
| Parking Space Total | 3 |
| Structure | Deck |
Building
| Bathroom Total | 4 |
| Bedrooms Above Ground | 3 |
| Bedrooms Below Ground | 1 |
| Bedrooms Total | 4 |
| Appliances | Garage Door Opener Remote(s), Water Meter, Dishwasher, Dryer, Hood Fan, Stove, Washer, Window Coverings, Refrigerator |
| Basement Development | Finished |
| Basement Type | Full (finished) |
| Construction Status | Insulation Upgraded |
| Construction Style Attachment | Attached |
| Cooling Type | Central Air Conditioning |
| Exterior Finish | Brick |
| Flooring Type | Hardwood, Ceramic, Laminate |
| Foundation Type | Unknown |
| Half Bath Total | 1 |
| Heating Fuel | Natural Gas |
| Heating Type | Forced Air |
| Stories Total | 2 |
| Size Interior | 1,500 - 2,000 Ft2 |
| Type | Row / Townhouse |
| Utility Water | Municipal Water |
Parking
| Attached Garage | |
| Garage |
Land
| Acreage | No |
| Sewer | Sanitary Sewer |
| Size Depth | 77 Ft ,1 In |
| Size Frontage | 30 Ft ,9 In |
| Size Irregular | 30.8 X 77.1 Ft |
| Size Total Text | 30.8 X 77.1 Ft |
Rooms
| Level | Type | Length | Width | Dimensions |
|---|---|---|---|---|
| Second Level | Primary Bedroom | 3.4 m | 5.7 m | 3.4 m x 5.7 m |
| Second Level | Bedroom 2 | 3.4 m | 3.1 m | 3.4 m x 3.1 m |
| Second Level | Bedroom 3 | 3.97 m | 3.9 m | 3.97 m x 3.9 m |
| Basement | Recreational, Games Room | 3.8 m | 7.4 m | 3.8 m x 7.4 m |
| Basement | Bedroom | 3.9 m | 3.3 m | 3.9 m x 3.3 m |
| Ground Level | Living Room | 3.97 m | 5.81 m | 3.97 m x 5.81 m |
| Ground Level | Dining Room | 7.1 m | 5 m | 7.1 m x 5 m |
| Ground Level | Kitchen | 7.1 m | 5 m | 7.1 m x 5 m |
| Ground Level | Eating Area | 7.1 m | 5 m | 7.1 m x 5 m |
Utilities
| Cable | Installed |
| Electricity | Installed |
| Sewer | Installed |
https://www.realtor.ca/real-estate/28461492/25-bassett-avenue-richmond-hill-langstaff-langstaff
Contact Us
Contact us for more information

Moon-Hyuk Kim
Broker
175 Willowdale Ave Ste 100
Toronto, Ontario M2N 4Y9
(416) 901-8881
www.sharonsoltanian.com


