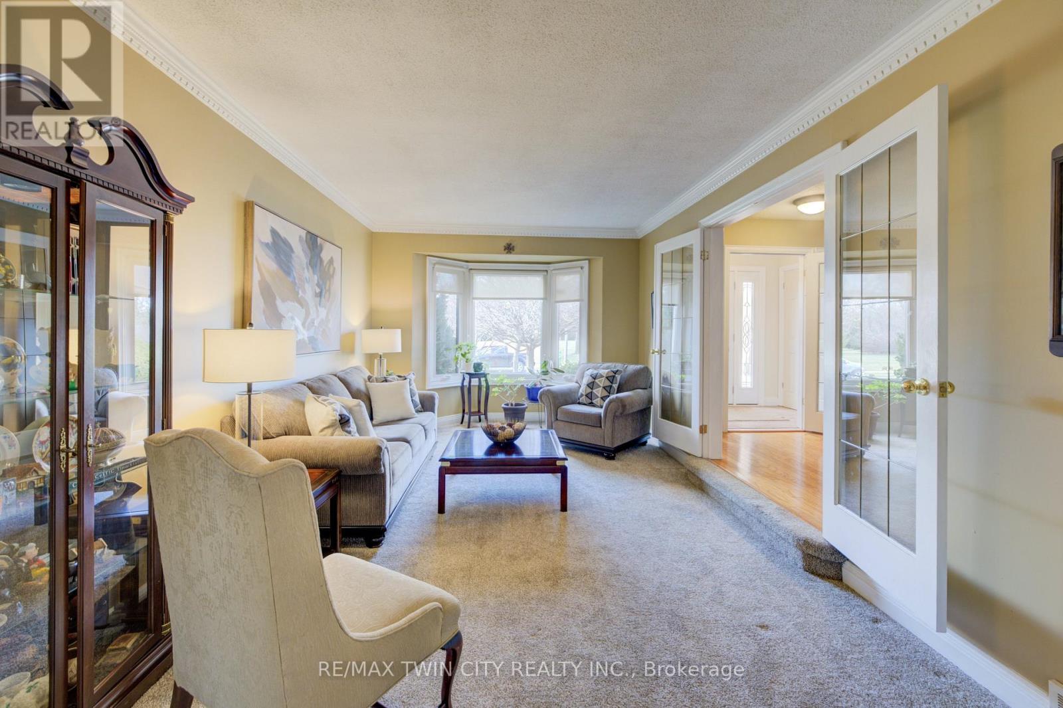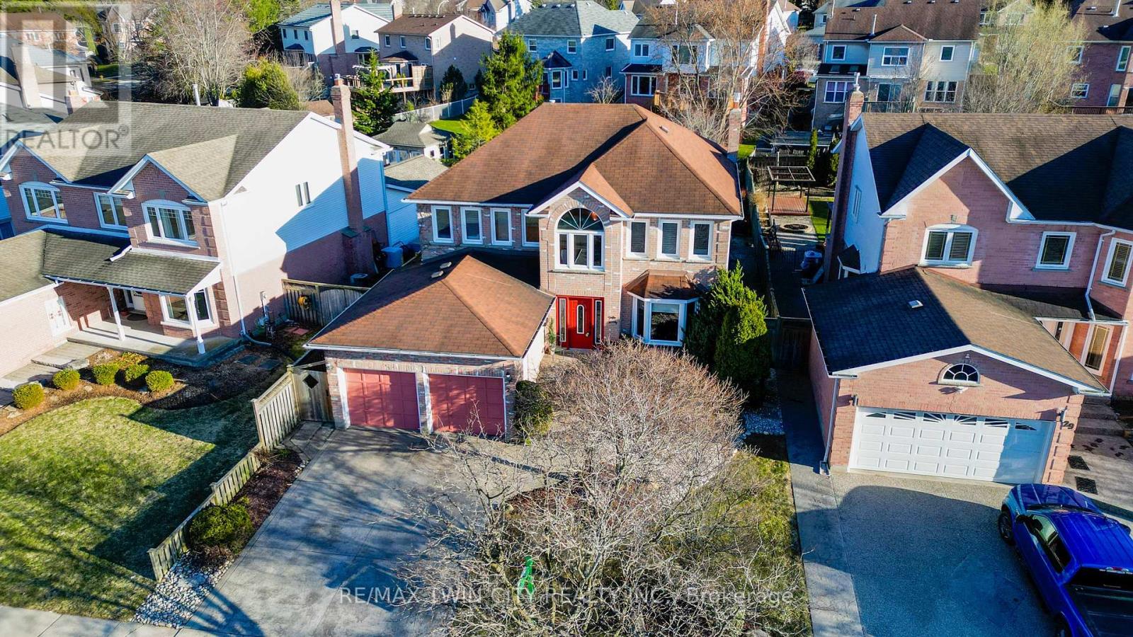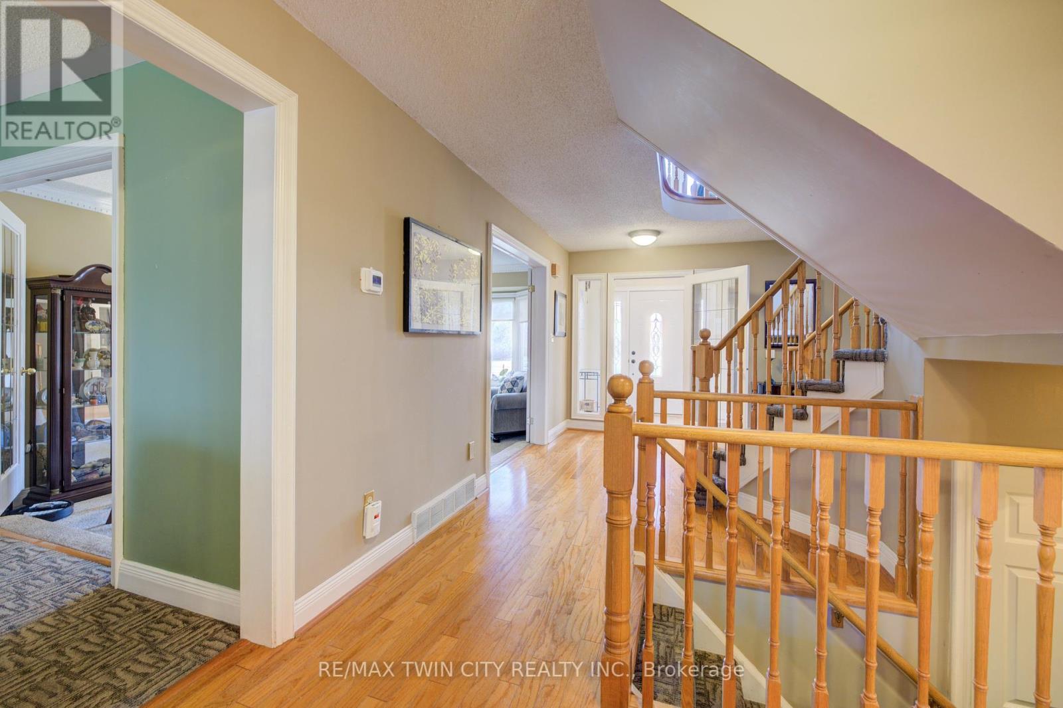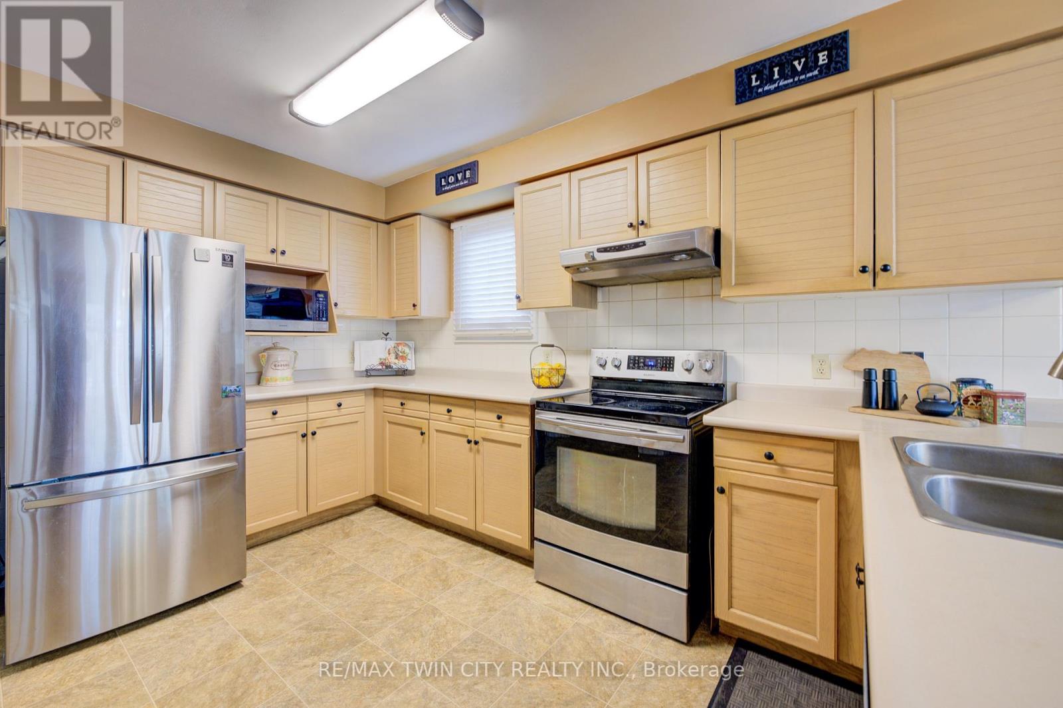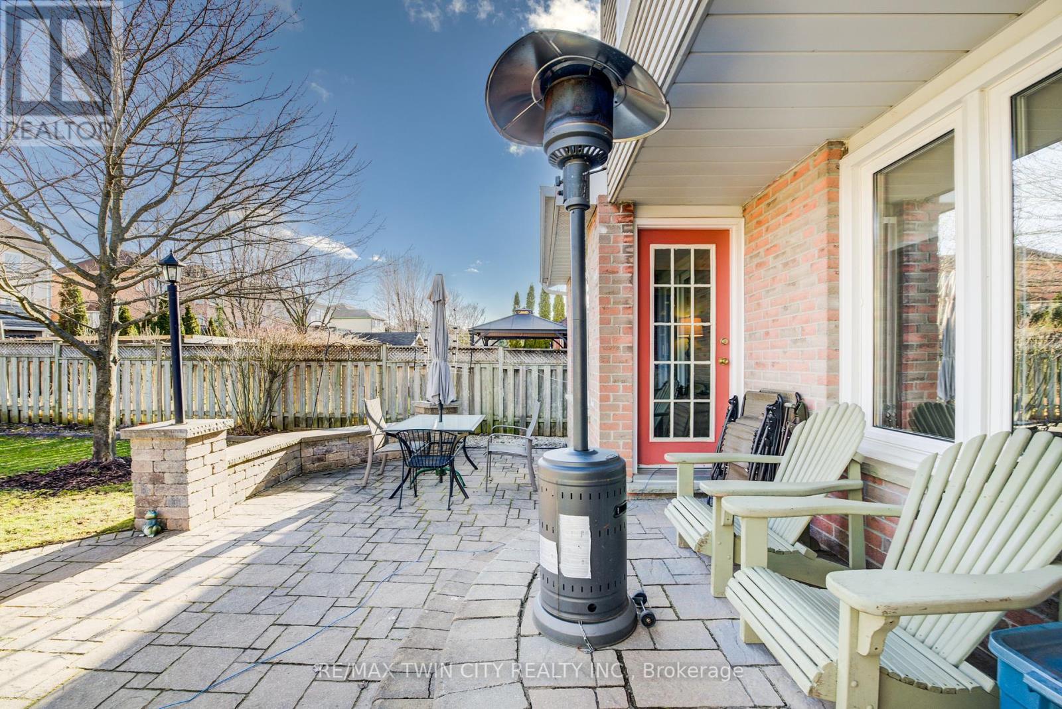25 Lynnvalley Crescent Kitchener, Ontario N2N 3A8
$1,199,900
Nestled in one of Kitchener's most desirable family neighbourhoods, Monarch Woods offers the perfect balance of nature, community & convenience. This beautifully maintained 4+1 bedroom, 4-bath home delivers exceptional space, thoughtful updates & a family-friendly layout tailored to everyday comfort & connection. Tucked away on a quiet, tree-lined street just steps from Lynnvalley Park, scenic trails & top-rated schools, this home exudes charm from the moment you arrive. A wide exposed aggregate driveway, spacious front steps, & four-car parking set the tone for what's to come. Inside, elegant formal living & dining rooms provide the perfect setting for entertaining, while the sunlit family room, anchored by a brand-new gas fireplace (Oct 2024) creates a cozy space for relaxing evenings. The bright eat-in kitchen opens directly to a sunny, south-facing backyard, making indoor-outdoor living effortless. Step outside to enjoy a fully fenced, landscaped yard with an extended patio, ideal for summer BBQs, outdoor play, or simply unwinding in the sun. Upstairs, four spacious bedrooms await, including a massive primary retreat that spans the entire back of the home. With peaceful park views, a cozy sitting area, walk-in closet, and a private 5-piece ensuite, its a true sanctuary at the end of the day. The professionally finished basement adds incredible versatility, featuring a 5th bedroom, a full 3-piece bath, a large rec room, den & flexible space ideal for guests, a home office, gym, or hobby room, whatever suits your lifestyle. Major updates for peace of mind include: New furnace & A/C (2023), Updated windows, Roof replaced (2018). All of this just a short walk to Sandhills Public School, St. Dominic Savio Catholic Elementary, local parks, shopping, transit & easy expressway access. This is more than just a house, it's the kind of home where lasting memories are made, in a neighbourhood, where families truly thrive. (id:60083)
Property Details
| MLS® Number | X12137463 |
| Property Type | Single Family |
| Parking Space Total | 4 |
Building
| Bathroom Total | 4 |
| Bedrooms Above Ground | 5 |
| Bedrooms Total | 5 |
| Age | 31 To 50 Years |
| Appliances | Water Softener, Dishwasher, Dryer, Garage Door Opener, Hood Fan, Stove, Washer, Window Coverings, Refrigerator |
| Basement Type | Full |
| Construction Style Attachment | Detached |
| Cooling Type | Central Air Conditioning |
| Exterior Finish | Aluminum Siding, Brick |
| Fireplace Present | Yes |
| Fireplace Total | 1 |
| Foundation Type | Poured Concrete |
| Half Bath Total | 1 |
| Heating Fuel | Natural Gas |
| Heating Type | Forced Air |
| Stories Total | 2 |
| Size Interior | 2,500 - 3,000 Ft2 |
| Type | House |
| Utility Water | Municipal Water |
Parking
| Attached Garage | |
| Garage |
Land
| Acreage | No |
| Sewer | Sanitary Sewer |
| Size Depth | 146 Ft |
| Size Frontage | 50 Ft |
| Size Irregular | 50 X 146 Ft |
| Size Total Text | 50 X 146 Ft |
| Zoning Description | R2a |
Rooms
| Level | Type | Length | Width | Dimensions |
|---|---|---|---|---|
| Second Level | Bedroom | 3.54 m | 3.3 m | 3.54 m x 3.3 m |
| Second Level | Primary Bedroom | 7.36 m | 5.14 m | 7.36 m x 5.14 m |
| Second Level | Bathroom | 3.54 m | 3.96 m | 3.54 m x 3.96 m |
| Second Level | Bathroom | 3.54 m | 2.42 m | 3.54 m x 2.42 m |
| Second Level | Bedroom | 3.56 m | 3.06 m | 3.56 m x 3.06 m |
| Second Level | Bedroom | 3.57 m | 3.04 m | 3.57 m x 3.04 m |
| Basement | Bathroom | 3.27 m | 2.1 m | 3.27 m x 2.1 m |
| Basement | Bedroom | 3.27 m | 4.19 m | 3.27 m x 4.19 m |
| Basement | Other | 3.76 m | 5.32 m | 3.76 m x 5.32 m |
| Basement | Office | 3.21 m | 6.52 m | 3.21 m x 6.52 m |
| Basement | Recreational, Games Room | 7.08 m | 5.32 m | 7.08 m x 5.32 m |
| Basement | Utility Room | 3.47 m | 4.43 m | 3.47 m x 4.43 m |
| Main Level | Bathroom | 1.68 m | 1.96 m | 1.68 m x 1.96 m |
| Main Level | Eating Area | 3.38 m | 2.63 m | 3.38 m x 2.63 m |
| Main Level | Dining Room | 3.55 m | 4.05 m | 3.55 m x 4.05 m |
| Main Level | Family Room | 3.41 m | 6.67 m | 3.41 m x 6.67 m |
| Main Level | Kitchen | 3.39 m | 4 m | 3.39 m x 4 m |
| Main Level | Laundry Room | 3.4 m | 2.93 m | 3.4 m x 2.93 m |
| Main Level | Living Room | 3.4 m | 5.79 m | 3.4 m x 5.79 m |
https://www.realtor.ca/real-estate/28289273/25-lynnvalley-crescent-kitchener
Contact Us
Contact us for more information

Geraldine Mahood
Broker
www.geraldinesellshomes.com/
www.facebook.com/geraldinesellshomes
www.linkedin.com/in/geraldinesellshomes/
901 Victoria Street N Unit B
Kitchener, Ontario N2B 3C3
(519) 579-4110
www.remaxtwincity.com/

