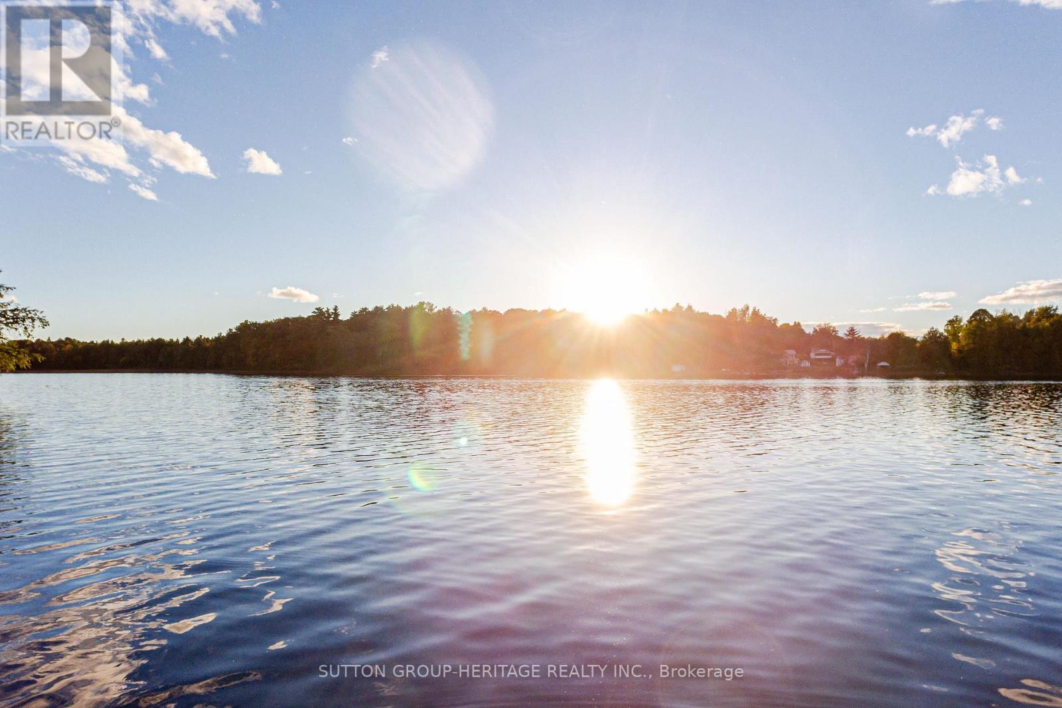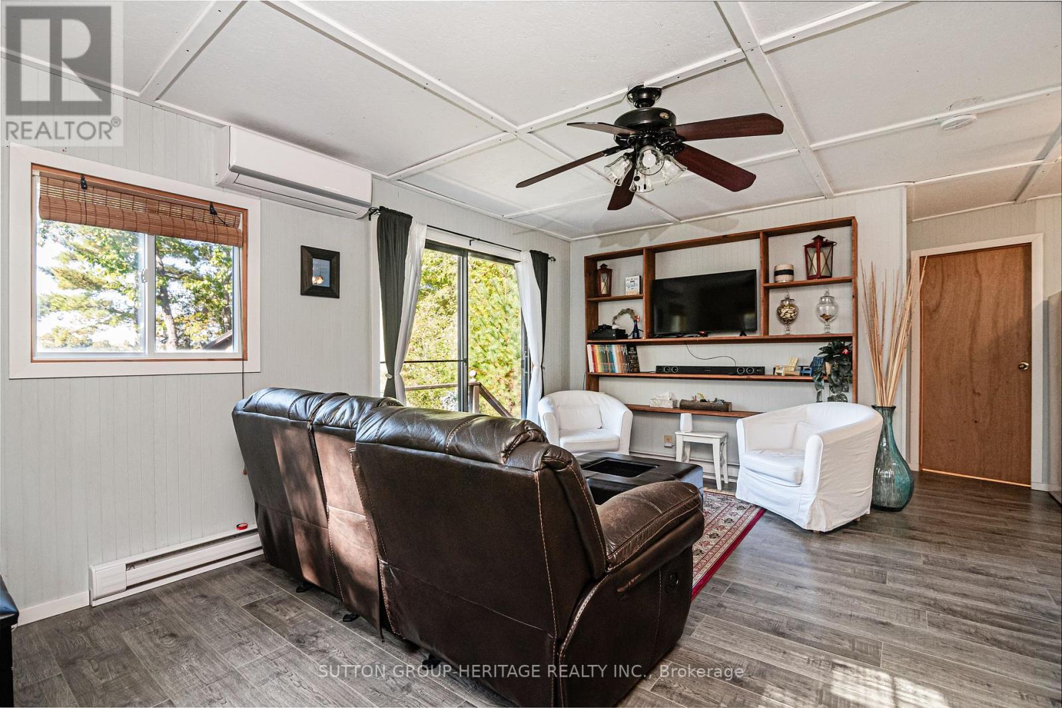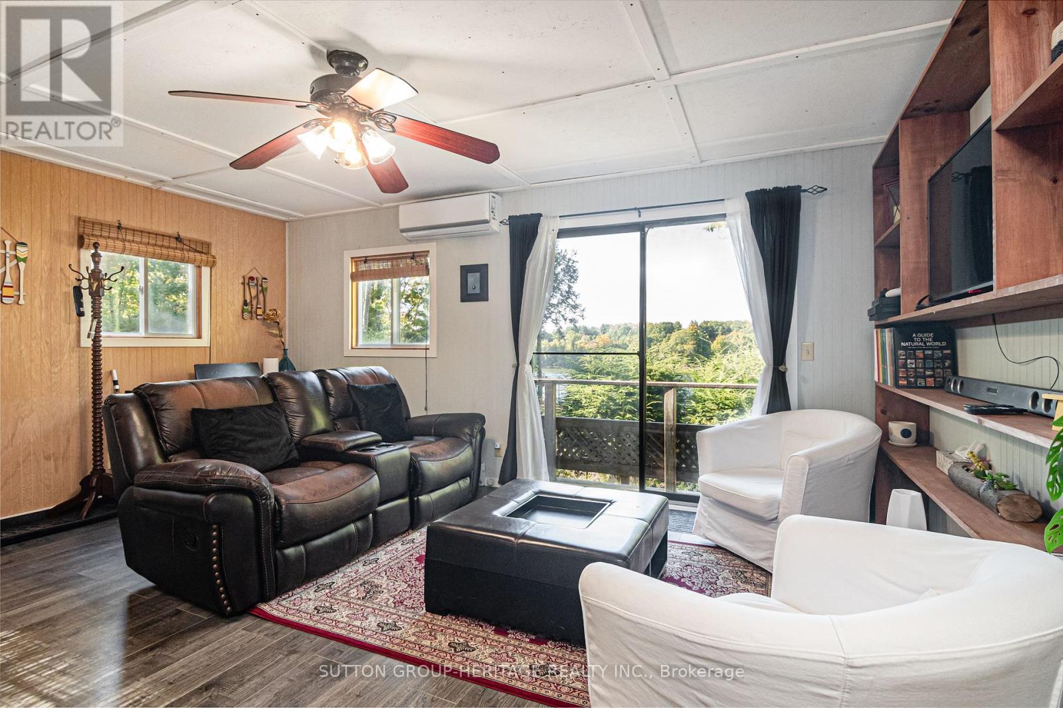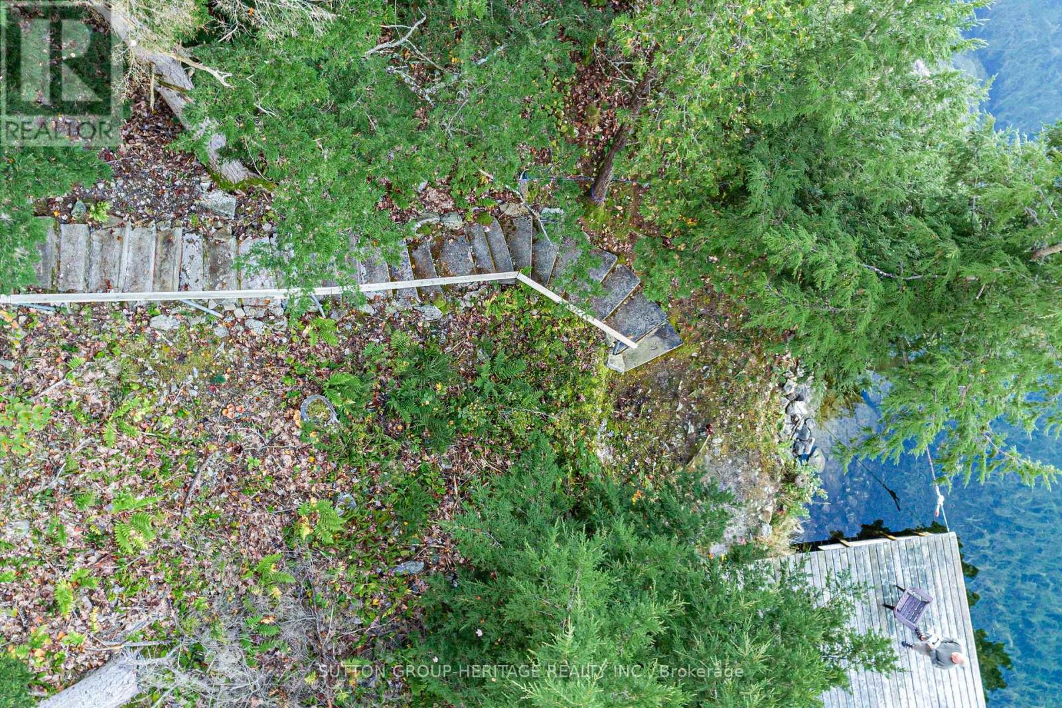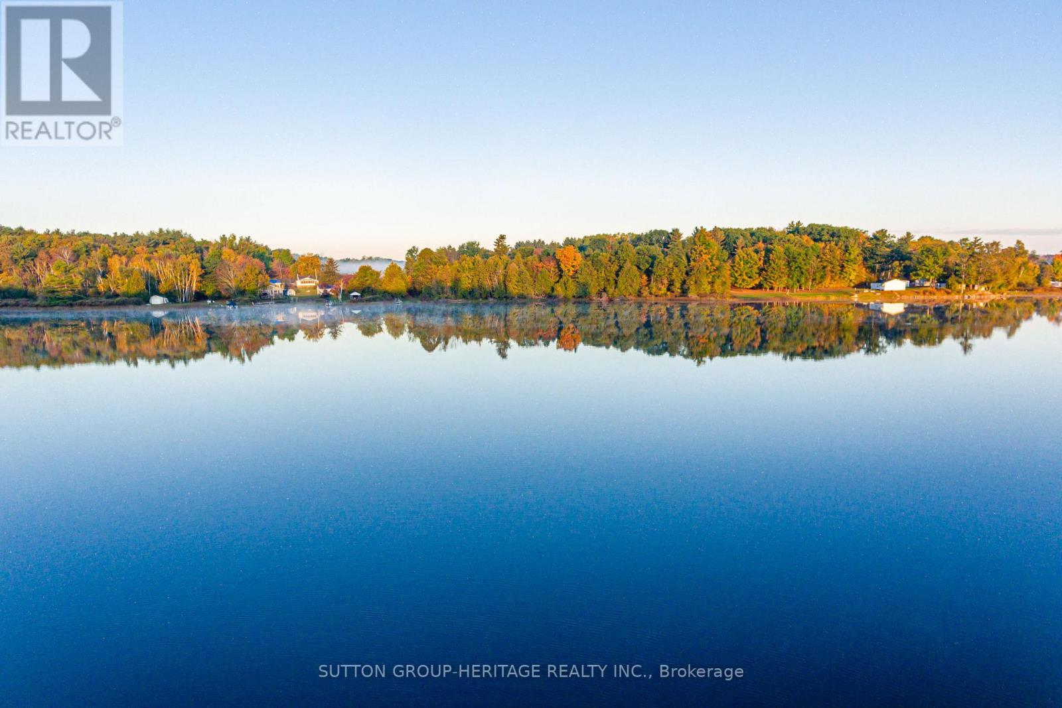250 Younge Lane Frontenac, Ontario K0H 1T0
$459,900
Welcome to 250 Younge Lane, a charming waterfront cottage on beautiful White Lake offering the ideal setting for relaxation and outdoor enjoyment. This updated 2-bedroom, 1-bathroom cottage also includes a finished and insulated bunkie, providing additional guest accommodation. On .65 Acres, with a northwest-facing view, you'll enjoy breathtaking sunsets over the water and serene sunrises from behind the cottage. The open-concept kitchen and living room feature calming neutral tones and walk out to a spacious deck overlooking the lake, perfect for outdoor dining or simply taking in the view. The interior has been fully spray-foamed for insulation, and a newly added ductless split system provides both heating and air conditioning, allowing for extended seasonal use, a few things would need to be done for the cottage to be a four season for example (needs a heating line for the water, pump, pressure tank and hot water tank needs an inclosed insulated space with a heater). Concrete steps approximately 45 in total from the cottage to the lakefront, not all steps are the same height so it feels like less. The waterfront offers excellent swimming from the dock, and includes two newer docks, a shed, and 100 feet of shoreline. The level shoreline and expansive deck create an ideal setting for summer barbecues and family gatherings. A firepit area atop the hill offers panoramic lake views and a path leading down to your private swimming and fishing spot. Located just 17 min to Verona, 24 min to Harrowsmith, and 40 min to Kingston, this property is close to amenities while offering the peacefulness of lakeside living. White Lake is perfect for fishing, kayaking, canoeing, and boating. Currently operating as a successful Airbnb, the property presents excellent potential for income generation while also serving as a personal retreat. Metal Roof. Lane Way is part of the lot and is a right of way for two cottages passed the cottage, its not a through road. Almost 4 season. (id:60083)
Property Details
| MLS® Number | X12150013 |
| Property Type | Single Family |
| Community Name | 47 - Frontenac South |
| Easement | Right Of Way |
| Features | Wooded Area |
| Parking Space Total | 6 |
| Structure | Deck, Shed, Dock |
| View Type | Lake View, View Of Water, Direct Water View |
| Water Front Type | Waterfront |
Building
| Bathroom Total | 1 |
| Bedrooms Above Ground | 2 |
| Bedrooms Below Ground | 1 |
| Bedrooms Total | 3 |
| Appliances | Furniture, Water Heater, Stove, Refrigerator |
| Architectural Style | Bungalow |
| Construction Style Attachment | Detached |
| Cooling Type | Wall Unit |
| Exterior Finish | Wood |
| Flooring Type | Vinyl |
| Foundation Type | Block |
| Heating Fuel | Electric |
| Heating Type | Baseboard Heaters |
| Stories Total | 1 |
| Size Interior | 0 - 699 Ft2 |
| Type | House |
| Utility Water | Lake/river Water Intake |
Parking
| No Garage |
Land
| Access Type | Private Road, Private Docking |
| Acreage | No |
| Fence Type | Partially Fenced |
| Sewer | Septic System |
| Size Depth | 296 Ft ,7 In |
| Size Frontage | 100 Ft |
| Size Irregular | 100 X 296.6 Ft |
| Size Total Text | 100 X 296.6 Ft |
| Surface Water | Lake/pond |
Rooms
| Level | Type | Length | Width | Dimensions |
|---|---|---|---|---|
| Flat | Bedroom 3 | Measurements not available | ||
| Main Level | Living Room | 3.43 m | 4.95 m | 3.43 m x 4.95 m |
| Main Level | Kitchen | 2.81 m | 3.48 m | 2.81 m x 3.48 m |
| Main Level | Primary Bedroom | 2.31 m | 2.46 m | 2.31 m x 2.46 m |
| Main Level | Bedroom 2 | 2.77 m | 2.84 m | 2.77 m x 2.84 m |
| Main Level | Bathroom | Measurements not available |
Utilities
| Electricity | Installed |
Contact Us
Contact us for more information

Greg Brown
Salesperson
(289) 892-3955
www.gregbrown.realtor/
www.facebook.com/RealdurhamEstate
twitter.com/greg_realtor1
www.linkedin.com/in/gregbrownrealtor1/
300 Clements Road West
Ajax, Ontario L1S 3C6
(905) 619-9500
(905) 619-3334


