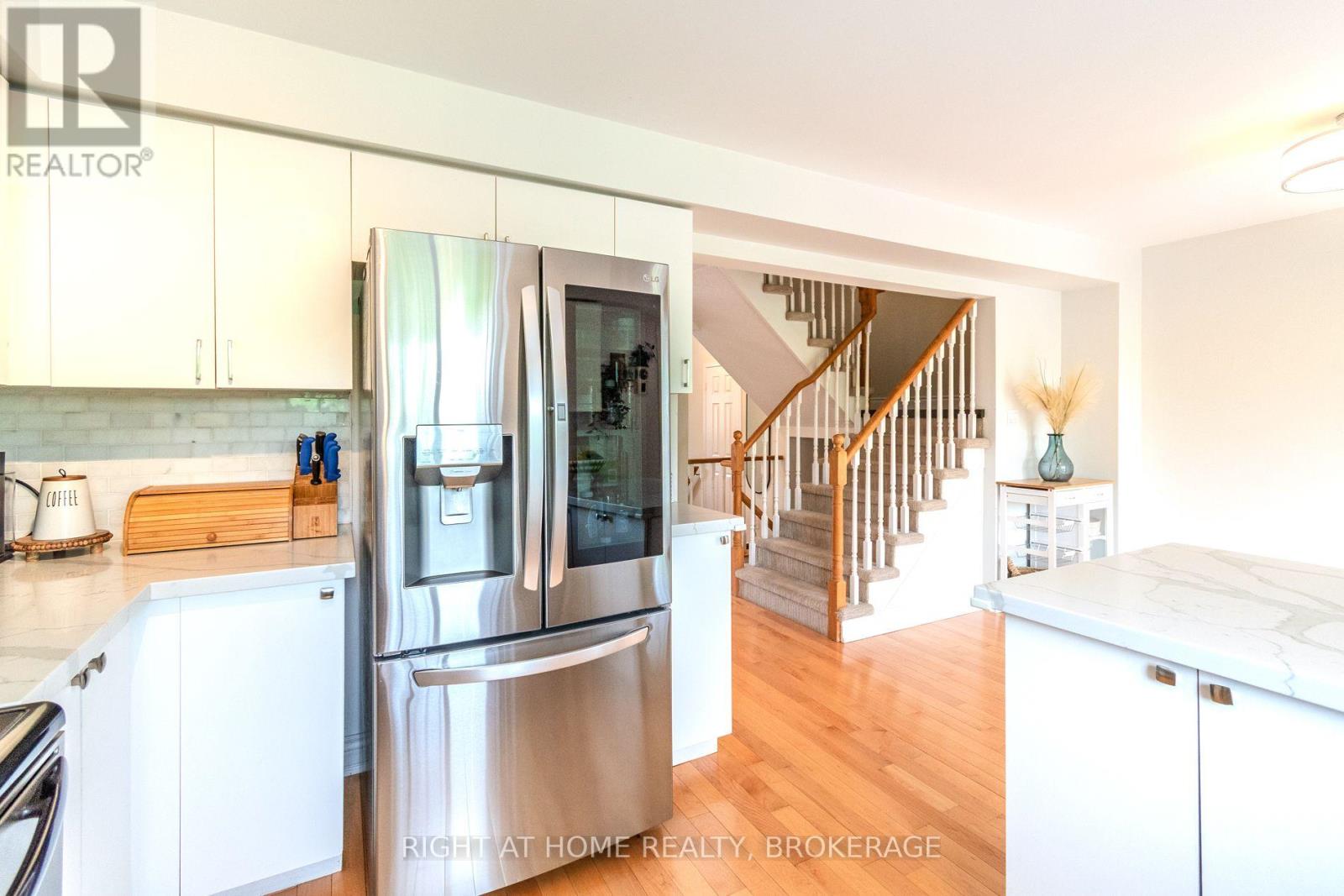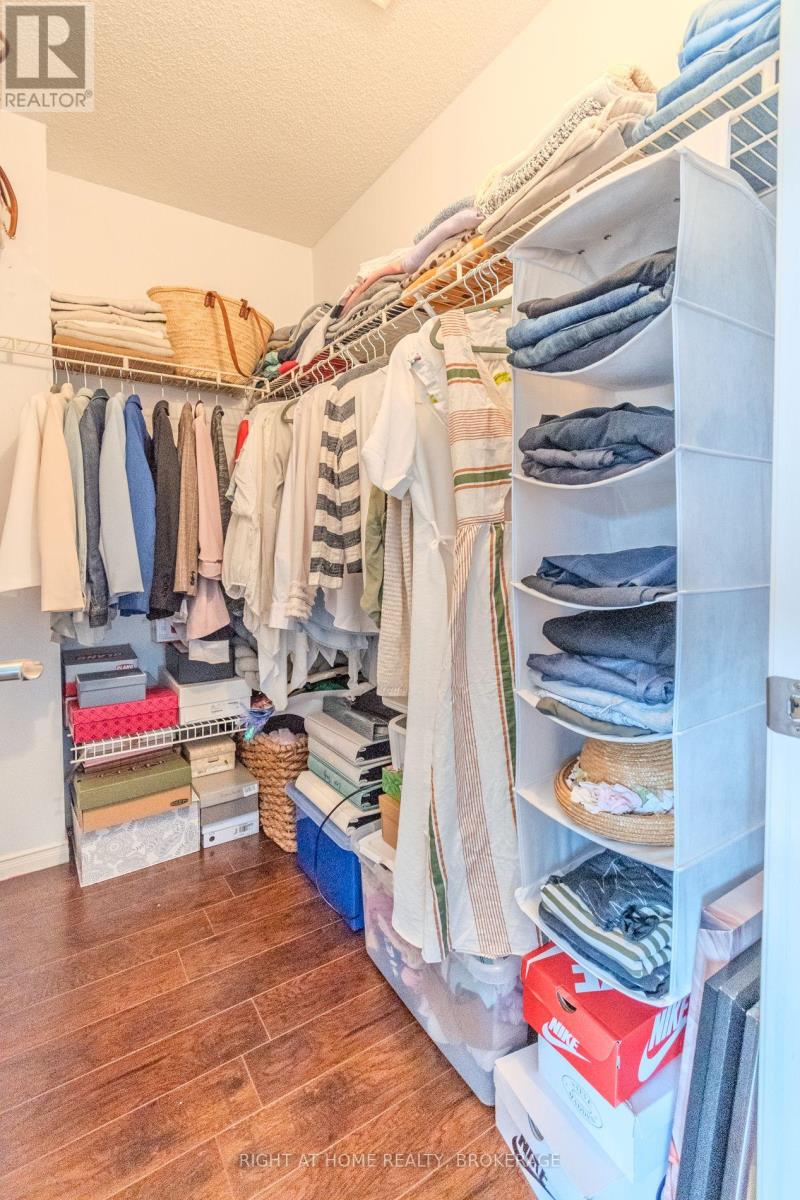3 Bedroom
3 Bathroom
1,500 - 2,000 ft2
Fireplace
Central Air Conditioning
Forced Air
$1,059,000
Spacious and bright freehold townhome located on a quiet crescent in River Oaks, one of Oakville's most established and desirable neighbourhoods. Set on a rare 123-foot deep lot, this home offers a beautifully landscaped backyard with a walk-in garden bed and added privacy backing onto green space. The main floor features hardwood flooring, a gas fireplace, and an eat-in kitchen with new quartz countertops, backsplash, and stainless steel fridge and microwave. Upstairs, the primary bedroom includes a walk-in closet and a newly renovated ensuite (2025), along with two additional bedrooms and a renovated main bath (2025).The finished basement includes laundry, storage under the stairs, new patio doors, and direct garage access. Additional updates include attic insulation (2025), A/C unit (2021), new windows in the 2nd and 3rd bedrooms (2023), new front foyer tiles and closet doors (2024), and a new front door. Walking distance to parks, trails, schools, shopping, Oakville Trafalgar Hospital, and easy access to the 403, 407, and QEW. Don't miss out on this one, its sure to go quickly! (id:60083)
Property Details
|
MLS® Number
|
W12217406 |
|
Property Type
|
Single Family |
|
Community Name
|
1015 - RO River Oaks |
|
Amenities Near By
|
Park, Hospital |
|
Community Features
|
Community Centre |
|
Equipment Type
|
Water Heater - Gas |
|
Features
|
Gazebo |
|
Parking Space Total
|
2 |
|
Rental Equipment Type
|
Water Heater - Gas |
Building
|
Bathroom Total
|
3 |
|
Bedrooms Above Ground
|
3 |
|
Bedrooms Total
|
3 |
|
Age
|
16 To 30 Years |
|
Appliances
|
Garage Door Opener Remote(s), Water Heater, Central Vacuum, Dishwasher, Dryer, Microwave, Hood Fan, Range, Washer, Window Coverings, Refrigerator |
|
Basement Development
|
Finished |
|
Basement Features
|
Walk Out |
|
Basement Type
|
Partial (finished) |
|
Construction Status
|
Insulation Upgraded |
|
Construction Style Attachment
|
Attached |
|
Cooling Type
|
Central Air Conditioning |
|
Exterior Finish
|
Brick Veneer |
|
Fireplace Present
|
Yes |
|
Fireplace Total
|
1 |
|
Foundation Type
|
Unknown |
|
Half Bath Total
|
1 |
|
Heating Fuel
|
Natural Gas |
|
Heating Type
|
Forced Air |
|
Stories Total
|
2 |
|
Size Interior
|
1,500 - 2,000 Ft2 |
|
Type
|
Row / Townhouse |
|
Utility Water
|
Municipal Water |
Parking
Land
|
Acreage
|
No |
|
Fence Type
|
Fenced Yard |
|
Land Amenities
|
Park, Hospital |
|
Sewer
|
Sanitary Sewer |
|
Size Depth
|
123 Ft ,3 In |
|
Size Frontage
|
20 Ft |
|
Size Irregular
|
20 X 123.3 Ft |
|
Size Total Text
|
20 X 123.3 Ft |
Rooms
| Level |
Type |
Length |
Width |
Dimensions |
|
Second Level |
Bathroom |
2.09 m |
3.03 m |
2.09 m x 3.03 m |
|
Second Level |
Bedroom 2 |
3.03 m |
2.87 m |
3.03 m x 2.87 m |
|
Second Level |
Bedroom 3 |
2.85 m |
3.18 m |
2.85 m x 3.18 m |
|
Second Level |
Bathroom |
2.09 m |
2.4 m |
2.09 m x 2.4 m |
|
Second Level |
Primary Bedroom |
4.9 m |
3.6 m |
4.9 m x 3.6 m |
|
Lower Level |
Laundry Room |
2.17 m |
4.34 m |
2.17 m x 4.34 m |
|
Lower Level |
Games Room |
4.21 m |
3.47 m |
4.21 m x 3.47 m |
|
Ground Level |
Living Room |
6.89 m |
3.56 m |
6.89 m x 3.56 m |
|
Ground Level |
Dining Room |
6.89 m |
3.56 m |
6.89 m x 3.56 m |
|
Ground Level |
Kitchen |
5.74 m |
3.32 m |
5.74 m x 3.32 m |
|
Ground Level |
Eating Area |
5.74 m |
3.32 m |
5.74 m x 3.32 m |
|
Ground Level |
Bathroom |
0.88 m |
2.03 m |
0.88 m x 2.03 m |
|
Ground Level |
Foyer |
1.5 m |
2.74 m |
1.5 m x 2.74 m |
Utilities
|
Cable
|
Available |
|
Electricity
|
Installed |
|
Sewer
|
Installed |
https://www.realtor.ca/real-estate/28461755/2515-gill-crescent-oakville-ro-river-oaks-1015-ro-river-oaks


































