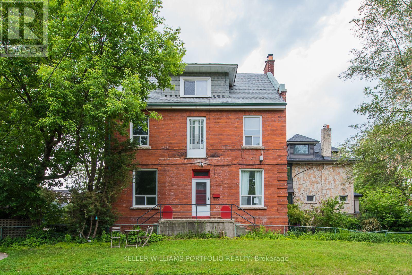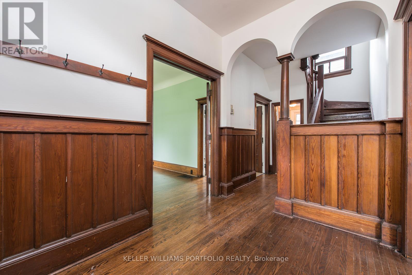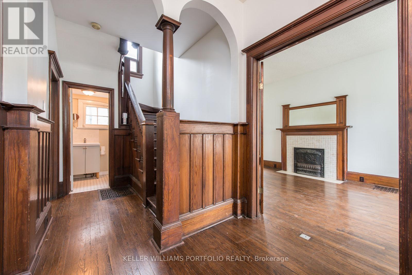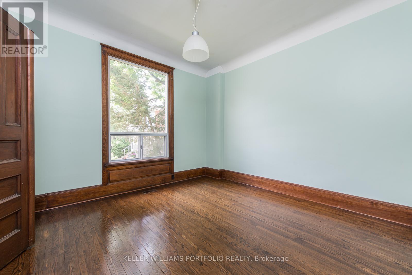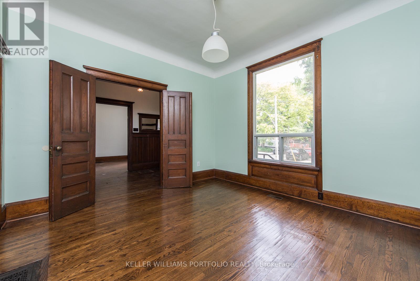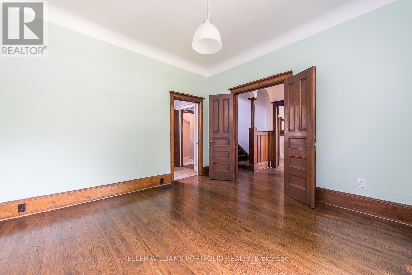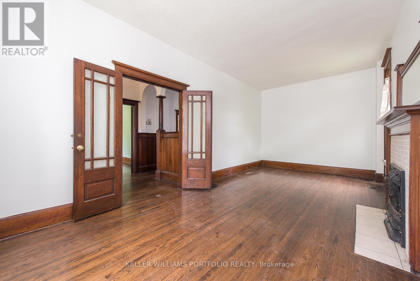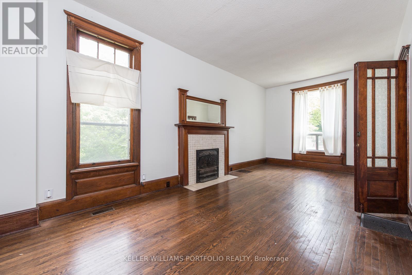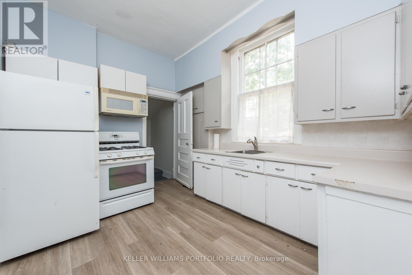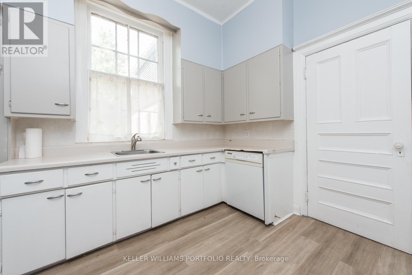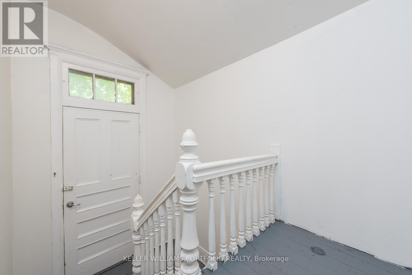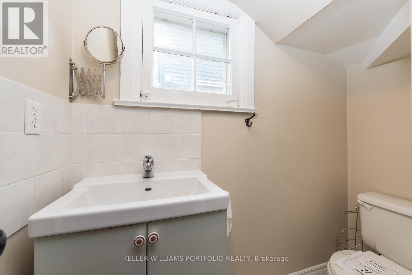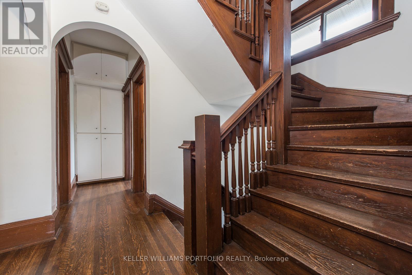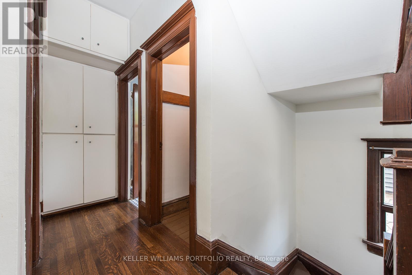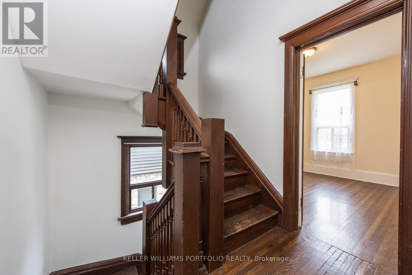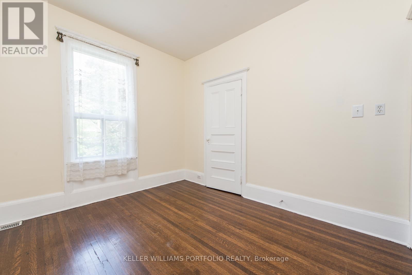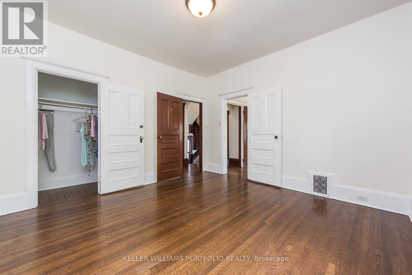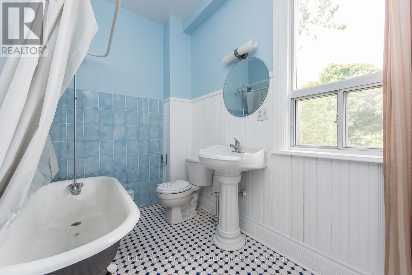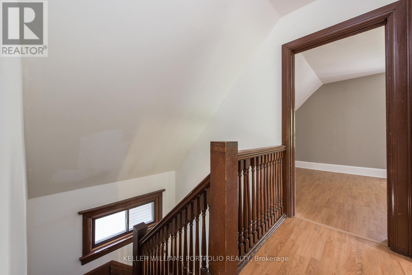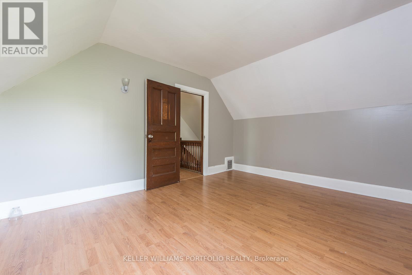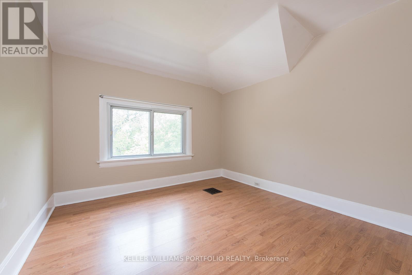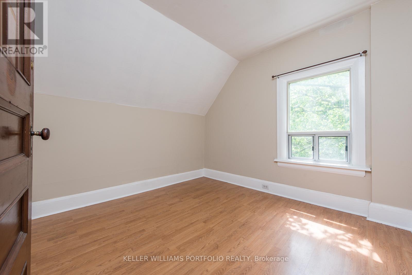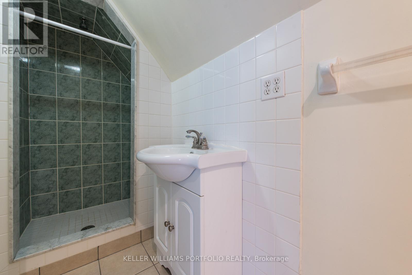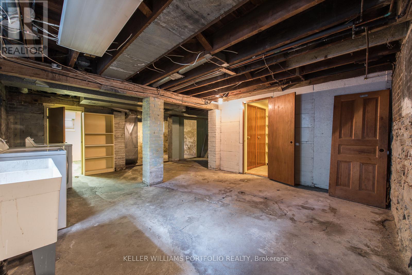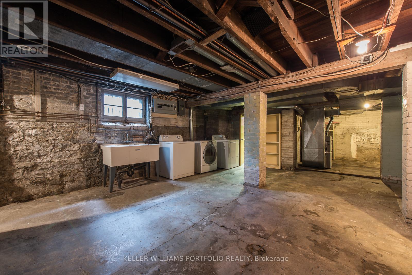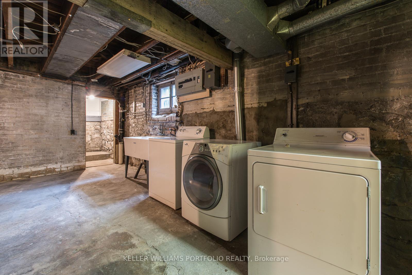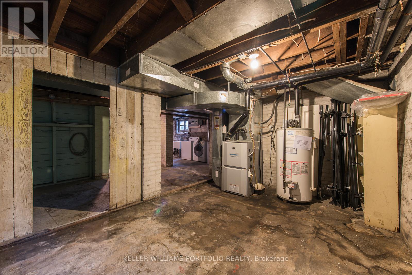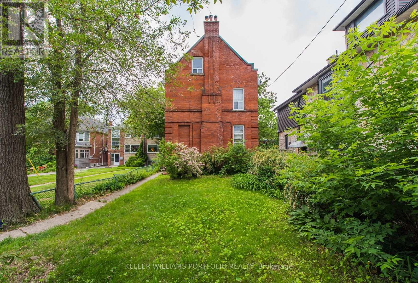254 Evelyn Avenue Toronto, Ontario M6P 2Z9
$1,530,000
Charming Century-Old Family Home in the Heart of High Park/JunctionNestled on a quiet, family-friendly street, this stunning, fully detached 2.5-story home offers the perfect blend of historic charm and modern convenience. Boasting a double-length lot with a huge backyard, this home is enveloped by mature trees, offering both privacy and tranquility.With 6 spacious bedrooms, the property provides ample room for growing families. The home features original details such as 11-ft ceilings on the main floor, beautiful oak trim, and an elegant oak staircase. The arched and pillared foyer sets the tone for the character-filled interiors.Located in the sought-after High Park North neighbourhood, this home is just a short walk to Bloor West Village, The Junction, and High Park. Enjoy convenient access to public transit(TTC), including subways and buses, as well as an array of amenities including restaurants, shops, parks, libraries, and community centres. Top-rated public and catholic schools are also within walking distance, making it an ideal family location.This property is a rare gem offering space, character, and unbeatable location perfect for growing families or savvy investors. (id:60083)
Property Details
| MLS® Number | W12215942 |
| Property Type | Single Family |
| Community Name | Junction Area |
| Features | Irregular Lot Size, Lane |
| Parking Space Total | 2 |
Building
| Bathroom Total | 3 |
| Bedrooms Above Ground | 6 |
| Bedrooms Total | 6 |
| Basement Development | Unfinished |
| Basement Type | N/a (unfinished) |
| Construction Style Attachment | Detached |
| Cooling Type | Central Air Conditioning |
| Exterior Finish | Brick |
| Fireplace Present | Yes |
| Fireplace Total | 1 |
| Foundation Type | Stone |
| Half Bath Total | 1 |
| Heating Fuel | Natural Gas |
| Heating Type | Forced Air |
| Stories Total | 3 |
| Size Interior | 2,000 - 2,500 Ft2 |
| Type | House |
| Utility Water | Municipal Water |
Parking
| No Garage |
Land
| Acreage | No |
| Sewer | Sanitary Sewer |
| Size Depth | 257 Ft ,8 In |
| Size Frontage | 32 Ft ,10 In |
| Size Irregular | 32.9 X 257.7 Ft ; Irregular |
| Size Total Text | 32.9 X 257.7 Ft ; Irregular |
Rooms
| Level | Type | Length | Width | Dimensions |
|---|---|---|---|---|
| Second Level | Primary Bedroom | 5.6 m | 3.2 m | 5.6 m x 3.2 m |
| Second Level | Bedroom | 3.7 m | 3.7 m | 3.7 m x 3.7 m |
| Second Level | Bedroom | 3.2 m | 2.8 m | 3.2 m x 2.8 m |
| Third Level | Bedroom | 3.5 m | 3.4 m | 3.5 m x 3.4 m |
| Third Level | Bedroom | 4.3 m | 2.9 m | 4.3 m x 2.9 m |
| Third Level | Bedroom | 4.3 m | 3.3 m | 4.3 m x 3.3 m |
| Main Level | Living Room | 6.7 m | 3.9 m | 6.7 m x 3.9 m |
| Main Level | Dining Room | 3.8 m | 3.8 m | 3.8 m x 3.8 m |
| Main Level | Kitchen | 3.8 m | 2.9 m | 3.8 m x 2.9 m |
https://www.realtor.ca/real-estate/28459000/254-evelyn-avenue-toronto-junction-area-junction-area
Contact Us
Contact us for more information
Trish Mutch
Broker
www.mutchpropertygroup.com/
www.facebook.com/MutchPropertyGroup/
twitter.com/Trishmutch
3284 Yonge Street #100
Toronto, Ontario M4N 3M7
(416) 864-3888
(416) 864-3859
HTTP://www.kwportfolio.ca

