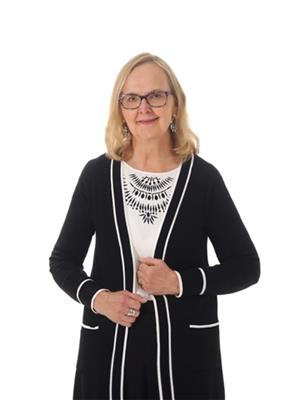255 Brown St Sault Ste. Marie, Ontario P6A 1N8
$299,900
Well-maintained and income-generating duplex close to all amenities. This versatile property features separate electric meters and water supply, ideal for investors or multi-generational living. The main floor and basement are currently owner-occupied and offer a bright, clean, and meticulously cared-for 2-bedroom unit. The layout includes a spacious open-concept living and dining area, flowing into a functional kitchen with peninsula. Enjoy the added comfort of a gas fireplace on the main floor as well as in the lower-level rec room. Efficient, easy-to-clean windows provide excellent natural light and reduced upkeep.Additional features include a fenced backyard, and a detached wired garage. The second and third floors are a three bedroom unit that is tenant-occupied, generating reliable rental income from this long term tenant paying for his heat, utilities and hot water tank rental. Short closing possible. A great opportunity to own a move-in-ready home with rental income already in place or inlaw potential once you move in. (id:60083)
Property Details
| MLS® Number | SM251338 |
| Property Type | Single Family |
| Community Name | Sault Ste. Marie |
| Communication Type | High Speed Internet |
| Community Features | Bus Route |
| Features | Paved Driveway |
Building
| Bathroom Total | 3 |
| Bedrooms Above Ground | 5 |
| Bedrooms Total | 5 |
| Appliances | Alarm System, Stove, Dryer, Refrigerator, Washer |
| Architectural Style | Character |
| Basement Development | Partially Finished |
| Basement Type | Full (partially Finished) |
| Constructed Date | 1913 |
| Construction Style Attachment | Detached |
| Exterior Finish | Brick, Vinyl |
| Fireplace Present | Yes |
| Fireplace Total | 2 |
| Flooring Type | Hardwood |
| Foundation Type | Stone |
| Heating Fuel | Electric, Natural Gas |
| Heating Type | Baseboard Heaters |
| Size Interior | 2,246 Ft2 |
| Utility Water | Municipal Water |
Parking
| Garage | |
| Concrete |
Land
| Access Type | Road Access |
| Acreage | No |
| Fence Type | Fenced Yard |
| Sewer | Sanitary Sewer |
| Size Frontage | 39.9000 |
| Size Irregular | 39.9 X 129.67 |
| Size Total Text | 39.9 X 129.67|under 1/2 Acre |
Rooms
| Level | Type | Length | Width | Dimensions |
|---|---|---|---|---|
| Second Level | Kitchen | 11.93 x 9.85 | ||
| Second Level | Living Room | 11.78 x 9.9 | ||
| Second Level | Bedroom | 10.42 x 10.77 | ||
| Third Level | Bedroom | 10.24 x 10.78 | ||
| Third Level | Bedroom | 11.96 x 12 | ||
| Basement | Recreation Room | 26.81 x 20.19 | ||
| Main Level | Kitchen | 9.45 x 13 | ||
| Main Level | Bedroom | 10.96 x 13.92 | ||
| Main Level | Bedroom | 10.3 x 10.1 | ||
| Main Level | Living Room/dining Room | 10.81 x 26.81 | ||
| Main Level | Porch | 10 x 6 | ||
| Main Level | Foyer | 8.8 x 5.6 |
Utilities
| Cable | Available |
| Electricity | Available |
| Natural Gas | Available |
| Telephone | Available |
https://www.realtor.ca/real-estate/28393000/255-brown-st-sault-ste-marie-sault-ste-marie
Contact Us
Contact us for more information

Linda Kay Guenther
Salesperson
(705) 759-6170
766 Bay Street
Sault Ste. Marie, Ontario P6A 0A1
(705) 942-6000
(705) 759-6170
1-northernadvantage-saultstemarie.royallepage.ca/

Saralyn Wilkinson
Salesperson
766 Bay Street
Sault Ste. Marie, Ontario P6A 0A1
(705) 942-6000
(705) 759-6170
1-northernadvantage-saultstemarie.royallepage.ca/
















































