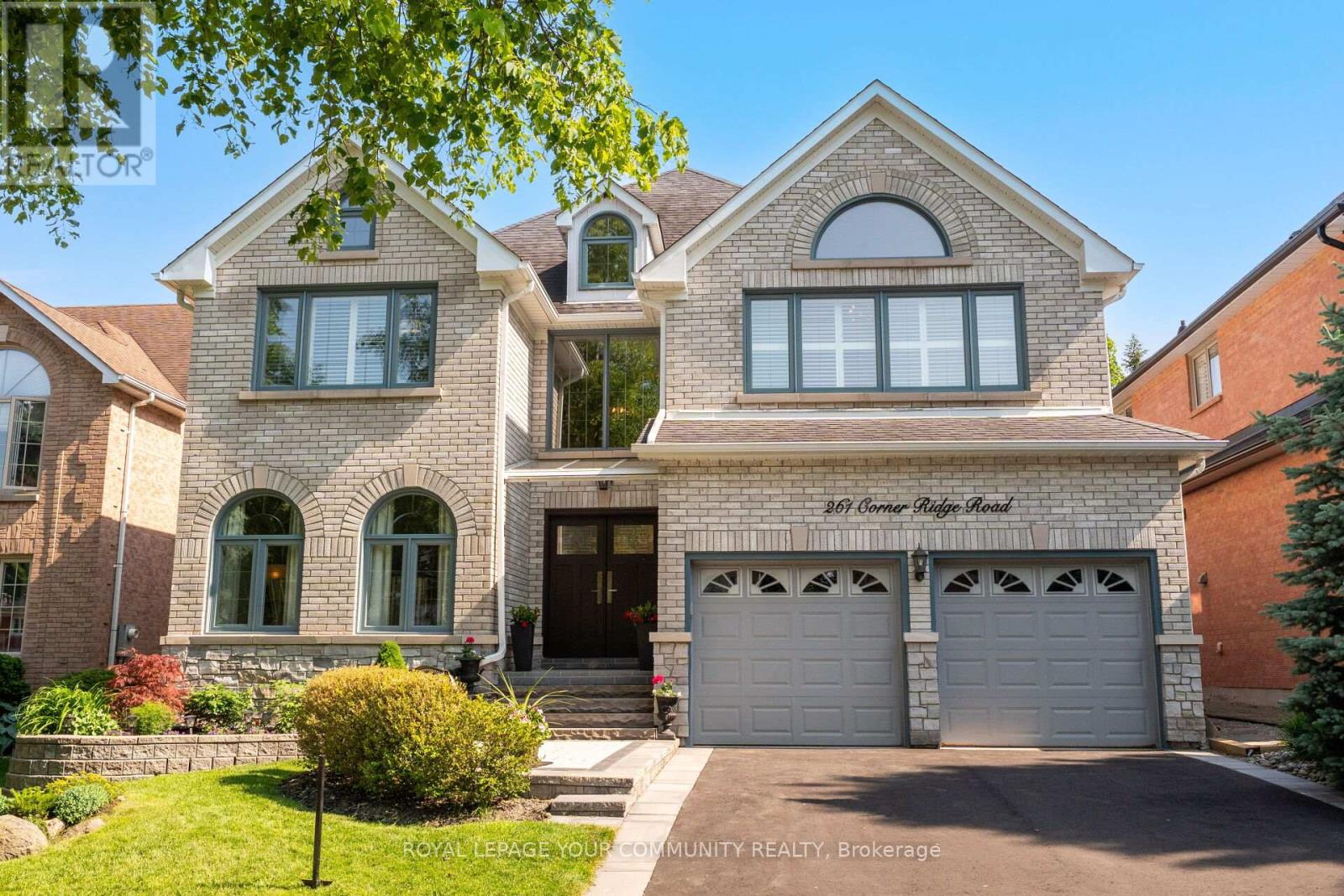261 Corner Ridge Road Aurora, Ontario L4G 6L6
$2,099,000
Nestled In Desirable Aurora Highlands On A Coveted Street, This Beautifully Updated 4502 Sq Ft Residence Offers Exceptional Space & Comfort For Large Families. With 5 Generous Bedrooms Plus & Recently Finished Lower Level, This Home Seamlessly Blends Elegance & Functionality. Newly Installed Stone Walkway & Freshly Paved Driveway Lead To An Impressive Dbl Door Entry Welcoming You Into An Executive Lifestyle Defined By Spacious, Sun-Filled Interiors. The Main & 2nd Levels Feature Rich Hardwood Flrs & Oversized Principle Rooms Ideal For Hosting Large Gatherings. The Renovated Kitchen Showcases A Centre Island, Granite Counters, Subway Tile Backsplash, Walk In Pantry & An Expansive Breakfast Rm. This Space Opens To A Cozy Sunken Sitting Area, Ideal For Morning Coffee Or Unwinding In The Evening, All Overlooking A Private Landscaped Yard With Perennial Gardens, Stone Patios & Covered Pergolas. The Luxurious Primary Suite Is Complete With A Large Sitting Rm With Fireplace, Walk Out To A Private Balcony & A Spa Inspired 5 Pc Ensuite With A Free Standing Soaker Tub, Dbl Vanity And Large Glass Enclosed Shower With Herringbone Tile Detail. 4 Additional Spacious Bedrooms All Include Ensuite Bath Access. The Finished Open Concept Lower Level Offers Versatility With A Lrg Recreation Rm, Billiards/Games Rm With Bar, Dedicated Exercise Space & A 3 Pc Bath W/ Glass Shower. Just Steps To The Park, Golf, School, In One Of Aurora's Most Desirable Neighbourhoods. (id:60083)
Property Details
| MLS® Number | N12219562 |
| Property Type | Single Family |
| Neigbourhood | Highland Gate |
| Community Name | Aurora Highlands |
| Amenities Near By | Park, Public Transit |
| Community Features | Community Centre |
| Parking Space Total | 6 |
| Structure | Deck, Patio(s) |
Building
| Bathroom Total | 5 |
| Bedrooms Above Ground | 5 |
| Bedrooms Total | 5 |
| Amenities | Fireplace(s) |
| Appliances | Garage Door Opener Remote(s), Central Vacuum, Blinds, Dishwasher, Dryer, Garage Door Opener, Humidifier, Range, Alarm System, Washer, Refrigerator |
| Basement Development | Finished |
| Basement Type | N/a (finished) |
| Construction Style Attachment | Detached |
| Cooling Type | Central Air Conditioning |
| Exterior Finish | Brick |
| Fire Protection | Smoke Detectors |
| Fireplace Present | Yes |
| Flooring Type | Hardwood, Porcelain Tile |
| Foundation Type | Poured Concrete |
| Half Bath Total | 1 |
| Heating Fuel | Natural Gas |
| Heating Type | Forced Air |
| Stories Total | 2 |
| Size Interior | 3,500 - 5,000 Ft2 |
| Type | House |
| Utility Water | Municipal Water |
Parking
| Attached Garage | |
| Garage |
Land
| Acreage | No |
| Fence Type | Fully Fenced, Fenced Yard |
| Land Amenities | Park, Public Transit |
| Landscape Features | Landscaped |
| Sewer | Sanitary Sewer |
| Size Depth | 146 Ft ,9 In |
| Size Frontage | 49 Ft ,3 In |
| Size Irregular | 49.3 X 146.8 Ft |
| Size Total Text | 49.3 X 146.8 Ft |
Rooms
| Level | Type | Length | Width | Dimensions |
|---|---|---|---|---|
| Second Level | Bedroom 4 | 4.4 m | 3.66 m | 4.4 m x 3.66 m |
| Second Level | Bedroom 5 | 3.95 m | 3.43 m | 3.95 m x 3.43 m |
| Second Level | Primary Bedroom | 7.59 m | 5.5 m | 7.59 m x 5.5 m |
| Second Level | Bedroom 2 | 5.17 m | 4.24 m | 5.17 m x 4.24 m |
| Second Level | Bedroom 3 | 5.07 m | 3.66 m | 5.07 m x 3.66 m |
| Basement | Recreational, Games Room | 6.46 m | 4.22 m | 6.46 m x 4.22 m |
| Basement | Games Room | 8.66 m | 4.65 m | 8.66 m x 4.65 m |
| Basement | Exercise Room | 2.78 m | 2.24 m | 2.78 m x 2.24 m |
| Main Level | Living Room | 5.5 m | 3.7 m | 5.5 m x 3.7 m |
| Main Level | Dining Room | 4.88 m | 3.99 m | 4.88 m x 3.99 m |
| Main Level | Kitchen | 3.84 m | 4.25 m | 3.84 m x 4.25 m |
| Main Level | Eating Area | 4.77 m | 3.52 m | 4.77 m x 3.52 m |
| Main Level | Sitting Room | 3.52 m | 2.51 m | 3.52 m x 2.51 m |
| Main Level | Family Room | 6.91 m | 3.91 m | 6.91 m x 3.91 m |
| Main Level | Library | 3.62 m | 3.02 m | 3.62 m x 3.02 m |
Contact Us
Contact us for more information
Monica Maria Stohr
Salesperson
monicastohr.com
14799 Yonge Street, 100408
Aurora, Ontario L4G 1N1
(905) 727-3154
(905) 727-7702

















































