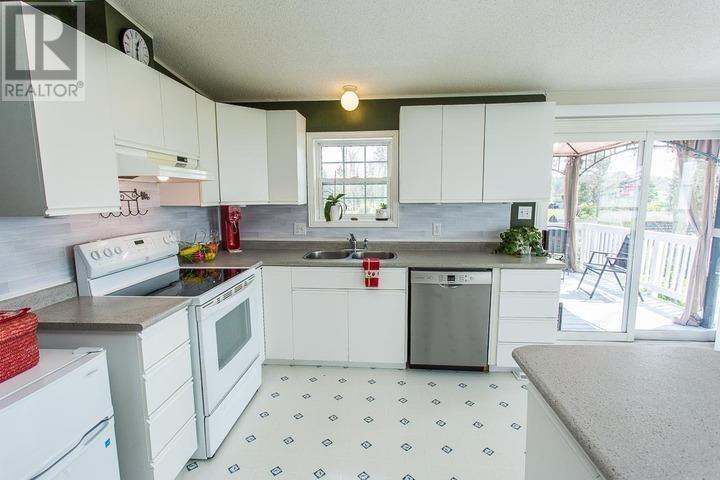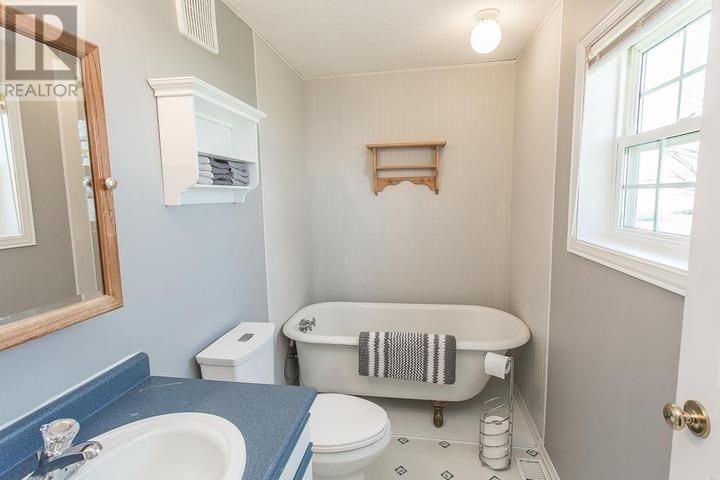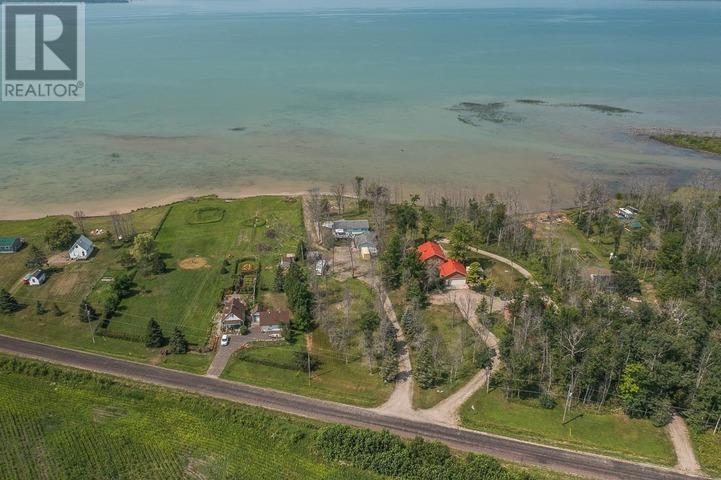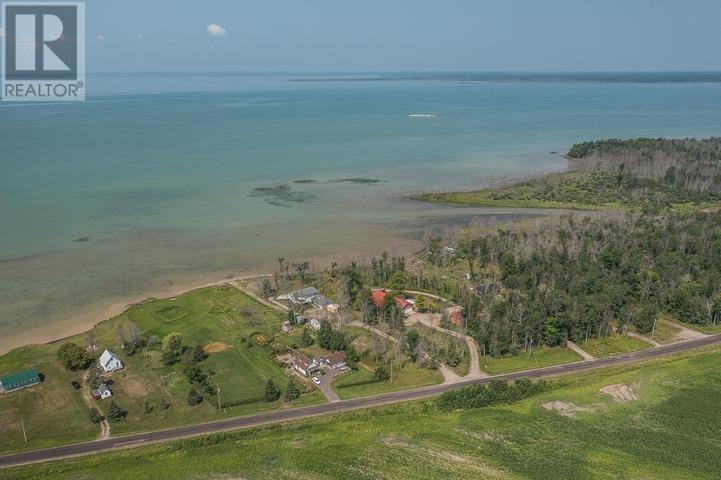2619 Hawdon Dr Richards Landing, Ontario P0R 1J0
$464,900
Enjoy year round waterfront living on gorgeous Sunset Point at this 1248 sq. ft. home with central air conditioning! If you're looking for a peaceful spot with lake and country views, this incredible home on a quiet road is ideal. Highlights include a lovely kitchen, naturally bright dining area, living room and multiple ways to get to the large decks to enjoy the views! The primary bedroom has a huge walk-in closet and ensuite with a new clawfoot tub. The big open basement, with a third bedroom, half bath and cold room, is packed with potential and could be converted into a separate apartment. A breezeway connects the basement with the heated 2-car garage with workbench. This property has much to offer including amazing sunrises, panoramic views of the shipping channel, abundant wildlife and breathtaking sunsets to savour at day's end. Sunset Point Park is just a short walk away and nearby Two Tree River is perfect for kayaking and canoeing and watching herons, muskrats and bald eagles. This prime, family-friendly, peaceful location can't be beat! (id:60083)
Property Details
| MLS® Number | SM251499 |
| Property Type | Single Family |
| Community Name | Richards Landing |
| Communication Type | High Speed Internet |
| Features | Crushed Stone Driveway |
| Storage Type | Storage Shed |
| Structure | Deck, Shed |
| View Type | View |
| Water Front Type | Waterfront |
Building
| Bathroom Total | 3 |
| Bedrooms Above Ground | 2 |
| Bedrooms Below Ground | 1 |
| Bedrooms Total | 3 |
| Appliances | Dishwasher, Central Vacuum, Stove |
| Architectural Style | Bungalow |
| Basement Development | Finished |
| Basement Type | Full (finished) |
| Constructed Date | 1996 |
| Construction Style Attachment | Detached |
| Cooling Type | Air Conditioned |
| Exterior Finish | Siding, Vinyl |
| Foundation Type | Poured Concrete, Wood |
| Half Bath Total | 1 |
| Heating Fuel | Electric, Oil, Wood |
| Heating Type | Baseboard Heaters, Forced Air, Outside Furnace |
| Stories Total | 1 |
| Size Interior | 1,248 Ft2 |
| Utility Water | Drilled Well |
Parking
| Garage | |
| Attached Garage | |
| Gravel |
Land
| Access Type | Road Access |
| Acreage | Yes |
| Sewer | Septic System |
| Size Depth | 413 Ft |
| Size Frontage | 107.0000 |
| Size Irregular | 1.02 |
| Size Total | 1.02 Ac|1 - 3 Acres |
| Size Total Text | 1.02 Ac|1 - 3 Acres |
Rooms
| Level | Type | Length | Width | Dimensions |
|---|---|---|---|---|
| Basement | Recreation Room | 25.1 x 38.3 | ||
| Basement | Bathroom | 8 x 12.4 | ||
| Basement | Bedroom | 11.8 x 19.9 | ||
| Basement | Utility Room | 6 x 6.2 | ||
| Basement | Utility Room | 3.9 x 6 | ||
| Basement | Foyer | 11.3 x 16 | ||
| Main Level | Living Room | 12.3 x 22.10 | ||
| Main Level | Dining Room | 12.1 x 12.3 | ||
| Main Level | Kitchen | 7.11 x 12.3 | ||
| Main Level | Bathroom | 8.7 x 9 | ||
| Main Level | Bedroom | 11.5 x 12.4 | ||
| Main Level | Primary Bedroom | 12.3 x 14.9 | ||
| Main Level | Ensuite | 5 x 8.9 | ||
| Main Level | Storage | 7.2 x 8.9 |
Utilities
| Electricity | Available |
| Telephone | Available |
https://www.realtor.ca/real-estate/28447607/2619-hawdon-dr-richards-landing-richards-landing
Contact Us
Contact us for more information

Jonathan Stewart
Broker
www.stewartteam.ca/
www.facebook.com/stewartteamrealestate
www.linkedin.com/in/jonathan-stewart-real-estate/
www.instagram.com/stewartteamrealestate
1193 Richards Street
Richards Landing, Ontario P0R 1J0
(705) 246-3975
1-northernadvantage-saultstemarie.royallepage.ca/










































