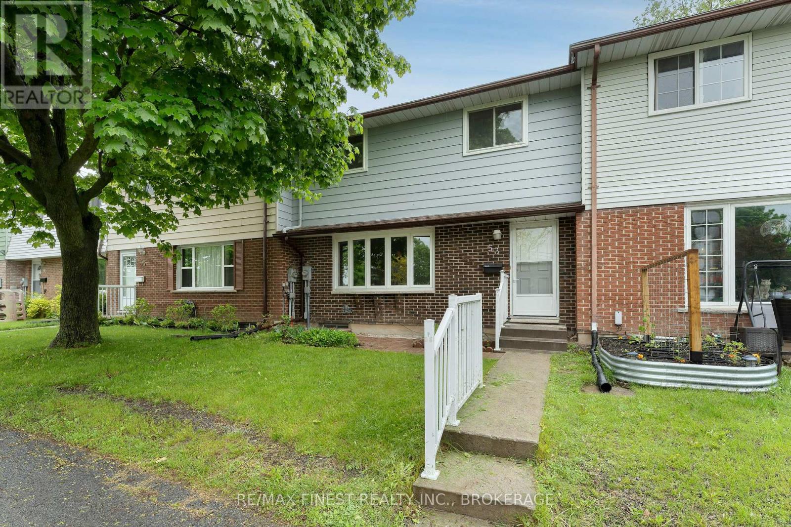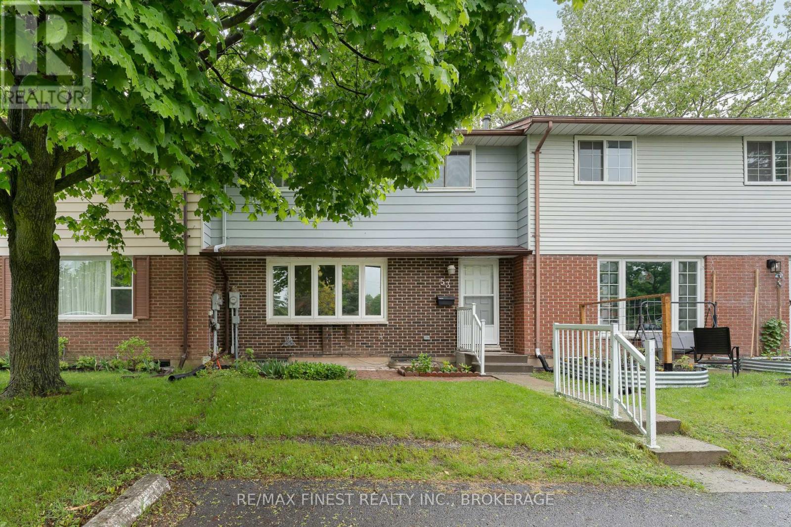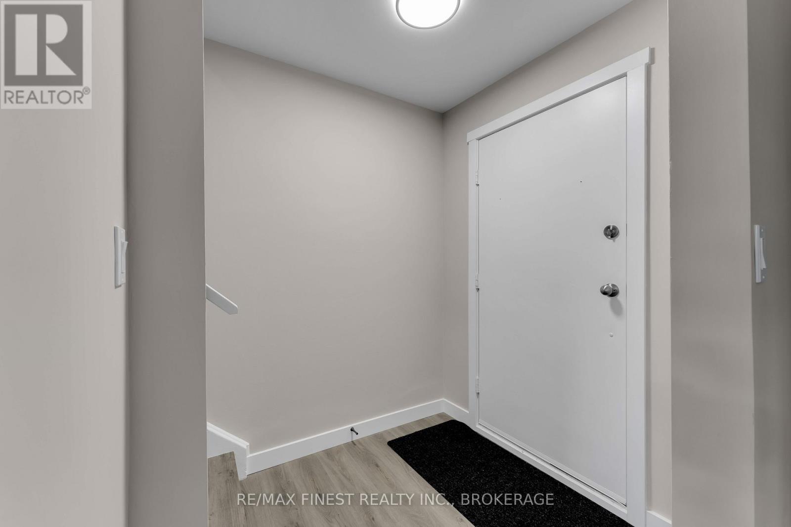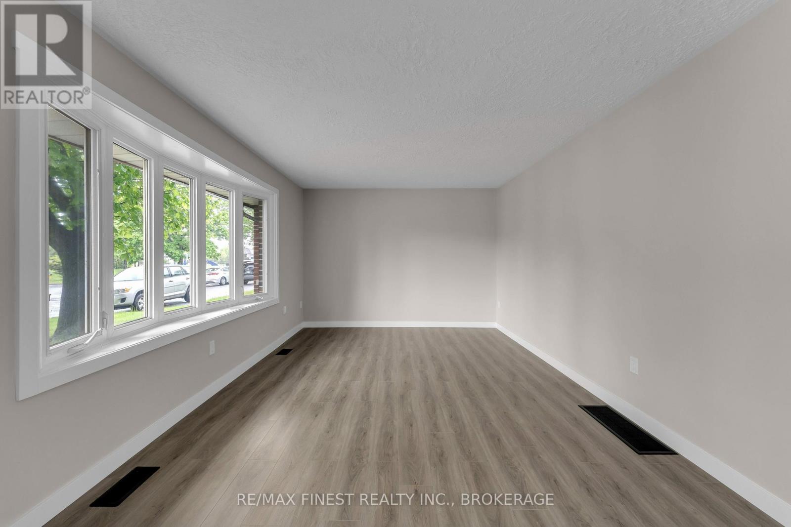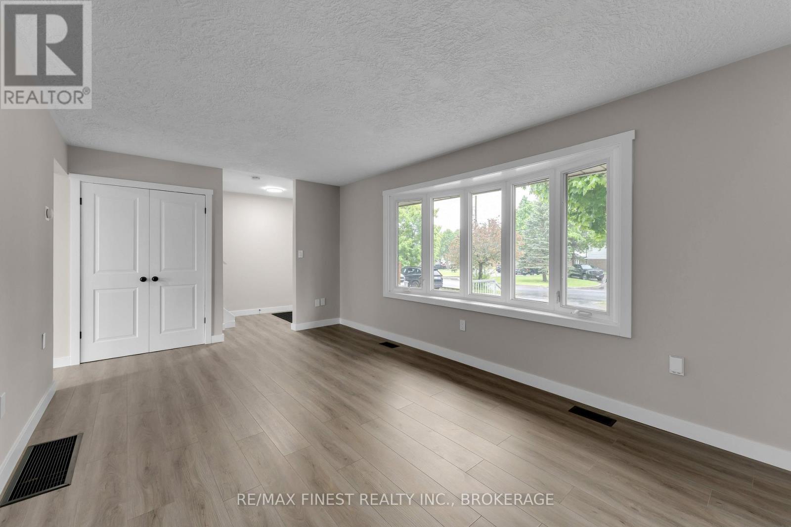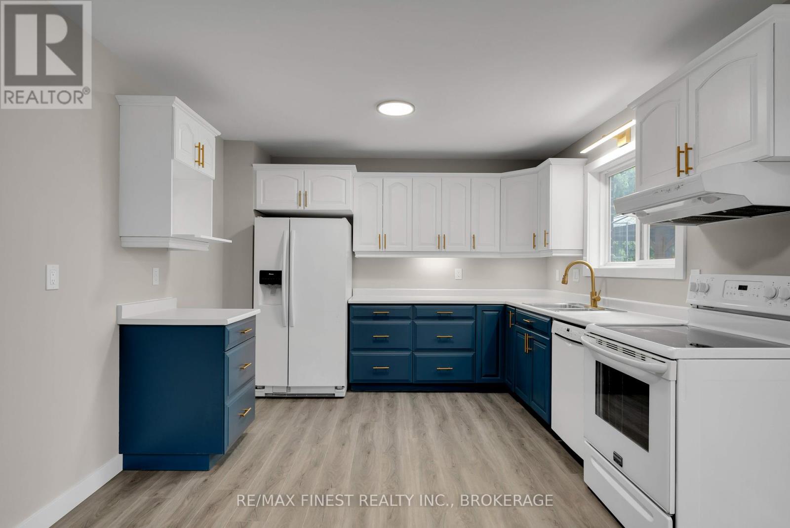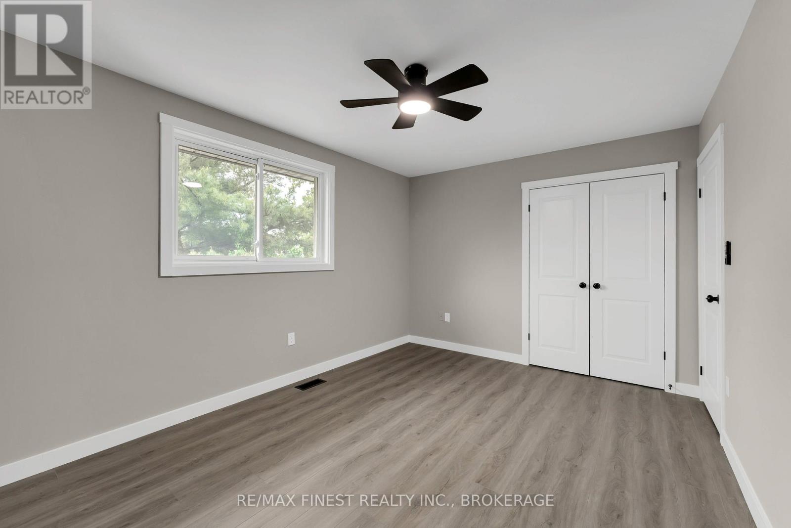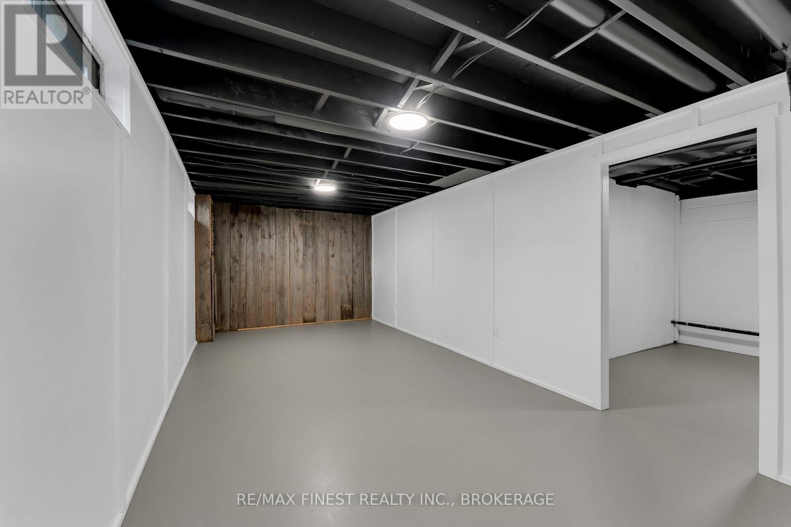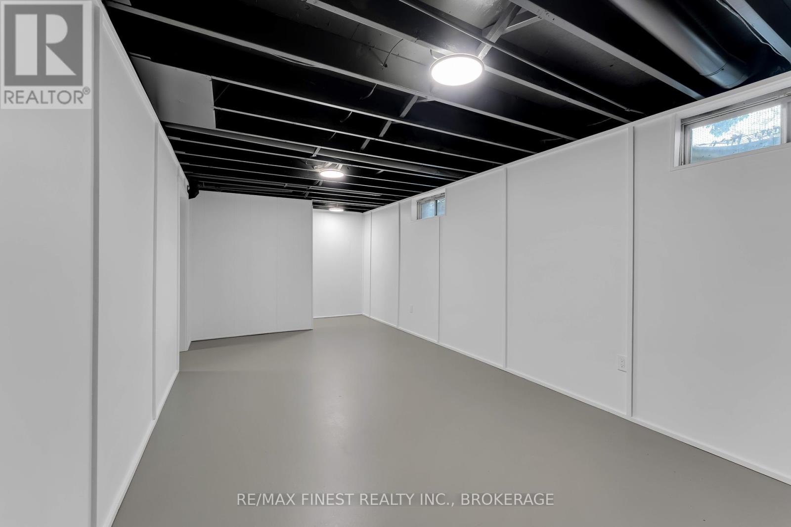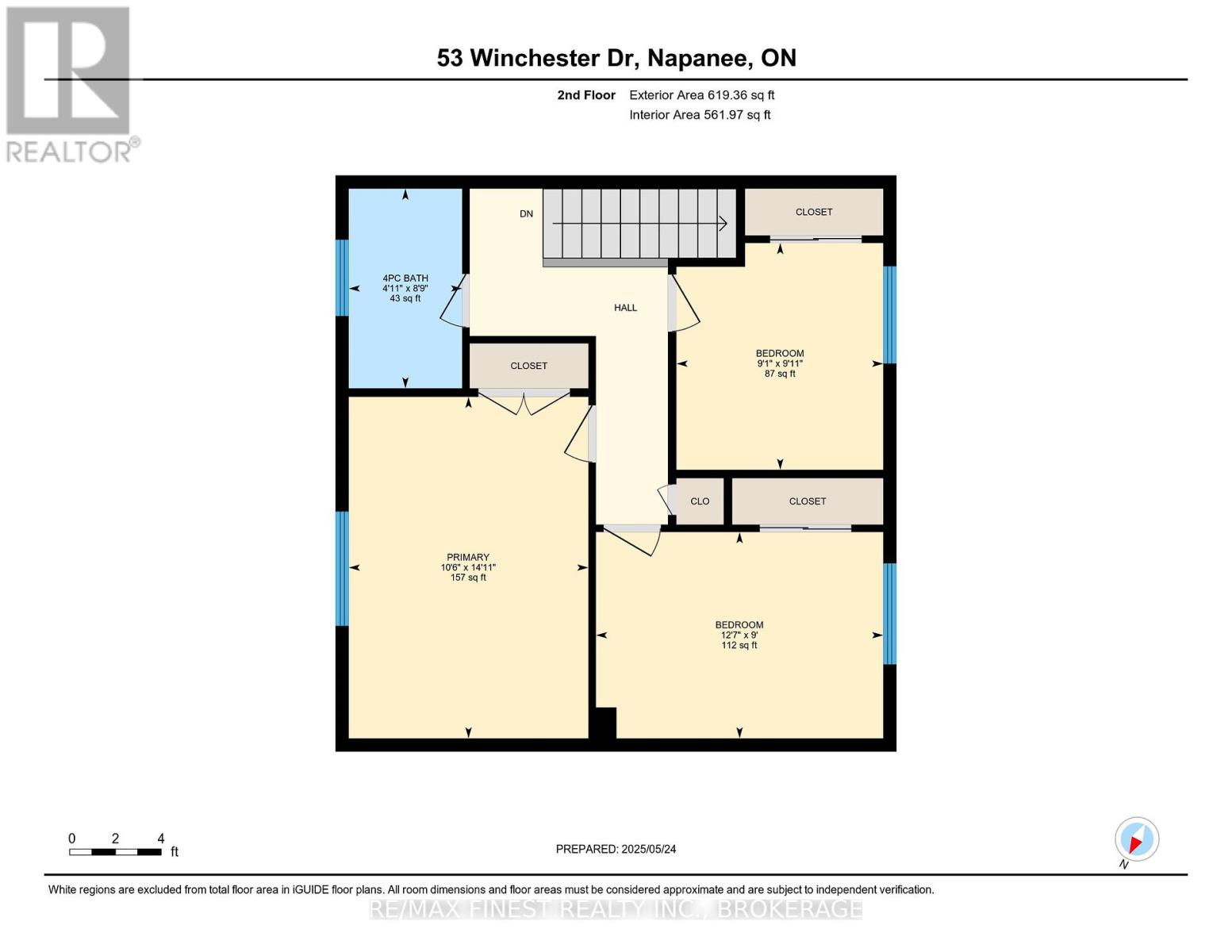27 - 53 Winchester Drive Greater Napanee, Ontario K7R 3P9
$398,500Maintenance, Common Area Maintenance
$155 Monthly
Maintenance, Common Area Maintenance
$155 MonthlyLooking for an affordable, updated and turn key home? Look no further! 53 Winchester has been completely updated and shows beautifully. The updated flooring, Kitchen, bathrooms and paint are sure to leave even the most discerning buyers pleased. This home offers a functional layout with a good sized living room, an attractive updated eat in Kitchen area with easy access to your rear deck and backyard ideal for BBQ's, an updated 4piece bathroom, a good sized primary bedroom as well as two additional bedrooms. The partially finished basement offers additional living space with a decent sized rec room, good storage as well as your laundry area. Come take a look, you will not be disappointed! (id:60083)
Property Details
| MLS® Number | X12172832 |
| Property Type | Single Family |
| Community Name | 58 - Greater Napanee |
| Community Features | Pet Restrictions |
| Features | Carpet Free |
| Parking Space Total | 1 |
| Structure | Deck |
Building
| Bathroom Total | 2 |
| Bedrooms Above Ground | 3 |
| Bedrooms Total | 3 |
| Age | 31 To 50 Years |
| Appliances | Water Heater, Dishwasher, Stove, Refrigerator |
| Basement Development | Partially Finished |
| Basement Type | Full (partially Finished) |
| Cooling Type | Central Air Conditioning |
| Exterior Finish | Aluminum Siding, Brick |
| Foundation Type | Block |
| Half Bath Total | 1 |
| Heating Fuel | Natural Gas |
| Heating Type | Forced Air |
| Stories Total | 2 |
| Size Interior | 1,000 - 1,199 Ft2 |
| Type | Row / Townhouse |
Parking
| No Garage |
Land
| Acreage | No |
| Zoning Description | R4 |
Rooms
| Level | Type | Length | Width | Dimensions |
|---|---|---|---|---|
| Second Level | Bathroom | 2.66 m | 1.51 m | 2.66 m x 1.51 m |
| Second Level | Primary Bedroom | 4.55 m | 3.19 m | 4.55 m x 3.19 m |
| Second Level | Bedroom 2 | 3.83 m | 2.75 m | 3.83 m x 2.75 m |
| Second Level | Bedroom 3 | 2.76 m | 3.02 m | 2.76 m x 3.02 m |
| Basement | Utility Room | 3.3 m | 3.99 m | 3.3 m x 3.99 m |
| Basement | Recreational, Games Room | 7.21 m | 3.21 m | 7.21 m x 3.21 m |
| Basement | Other | 3.29 m | 3.15 m | 3.29 m x 3.15 m |
| Main Level | Bathroom | 1.54 m | 1.39 m | 1.54 m x 1.39 m |
| Main Level | Dining Room | 3.38 m | 3.07 m | 3.38 m x 3.07 m |
| Main Level | Kitchen | 3.38 m | 3.14 m | 3.38 m x 3.14 m |
| Main Level | Living Room | 5.55 m | 3.4 m | 5.55 m x 3.4 m |
Contact Us
Contact us for more information

Jan P. Kahlen
Salesperson
www.kahlenrealestate.com/
www.facebook.com/kahlenrealestate
twitter.com/kahlenhomes
www.linkedin.com/in/jan-kahlen-20625740/
www.instagram.com/kahlenrealestate/
105-1329 Gardiners Rd
Kingston, Ontario K7P 0L8
(613) 389-7777
remaxfinestrealty.com/

