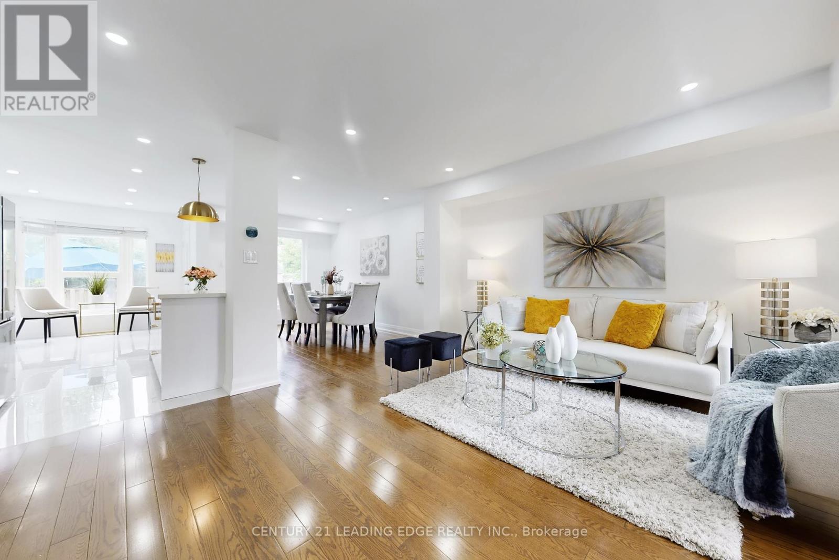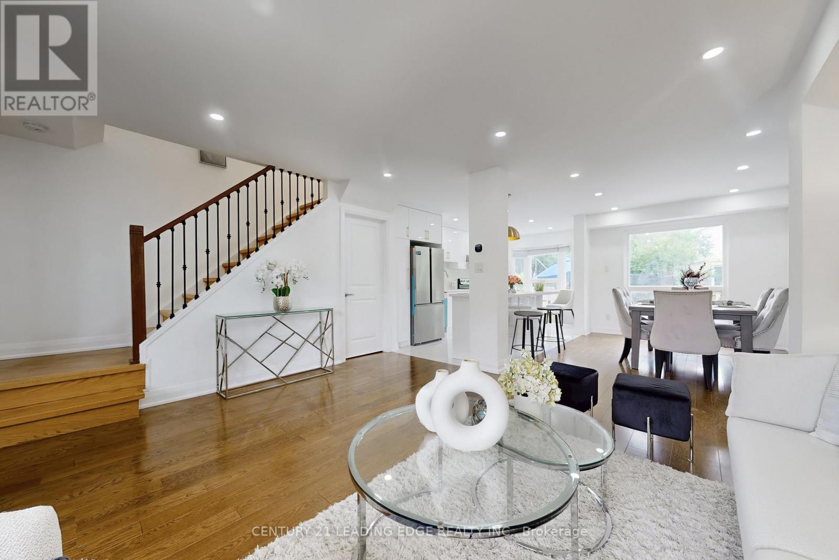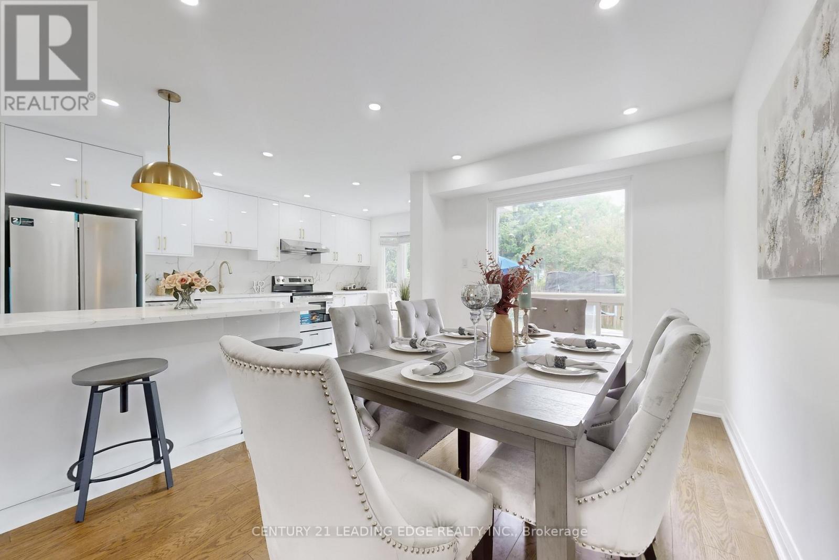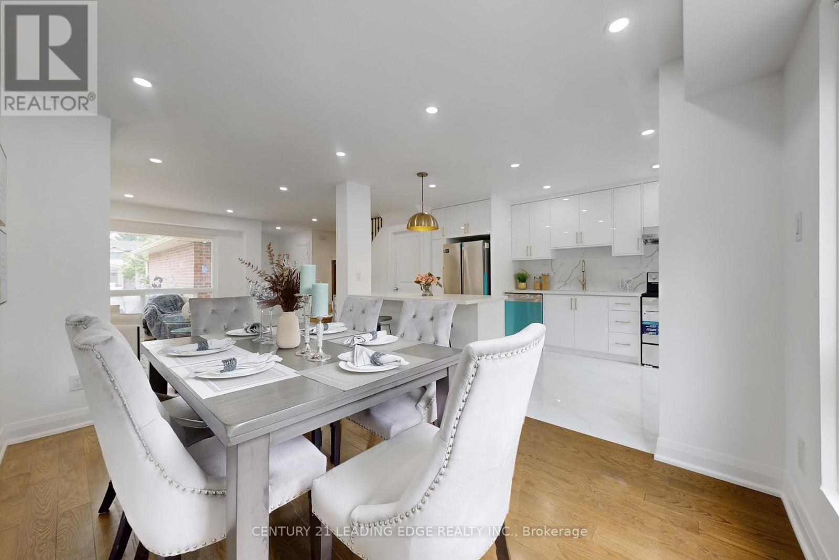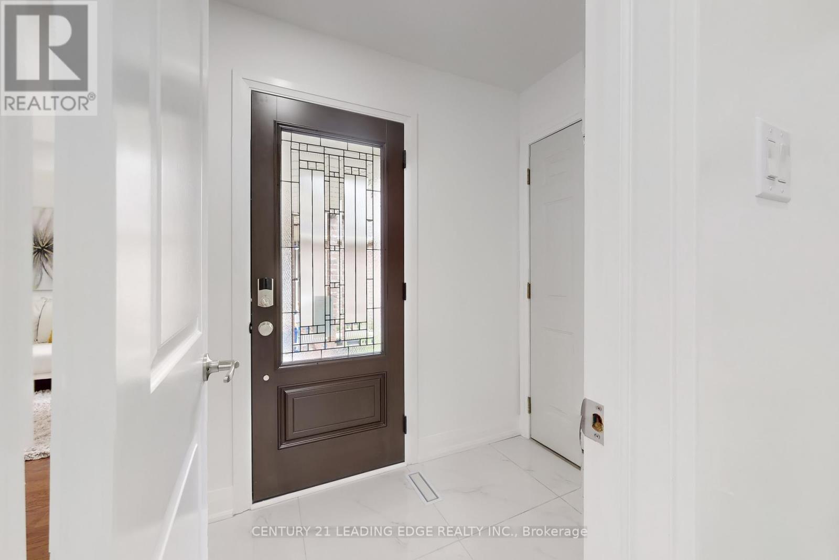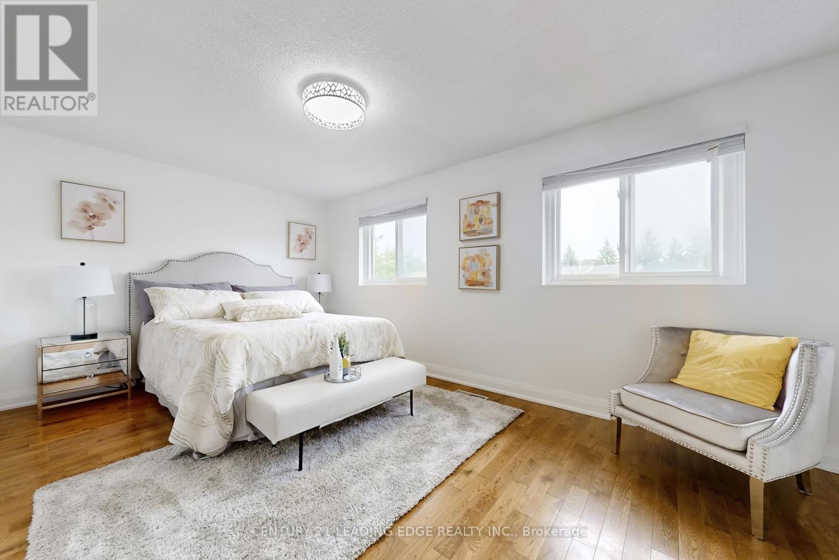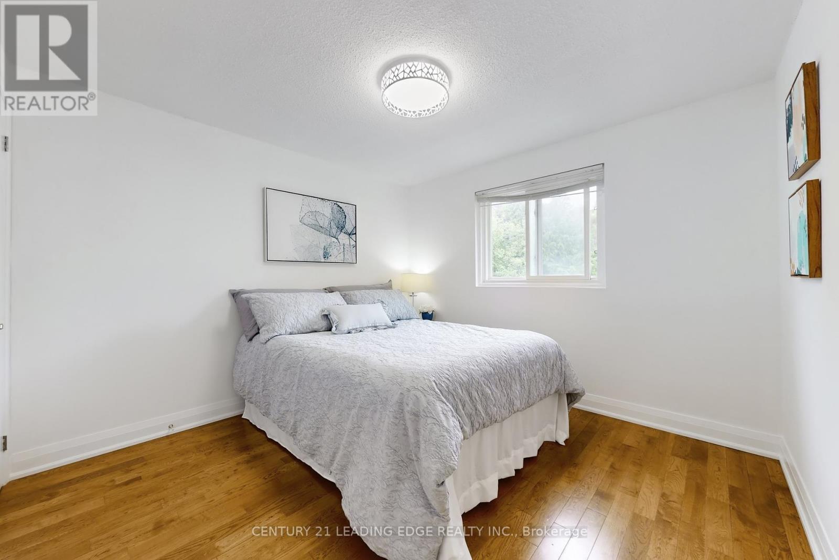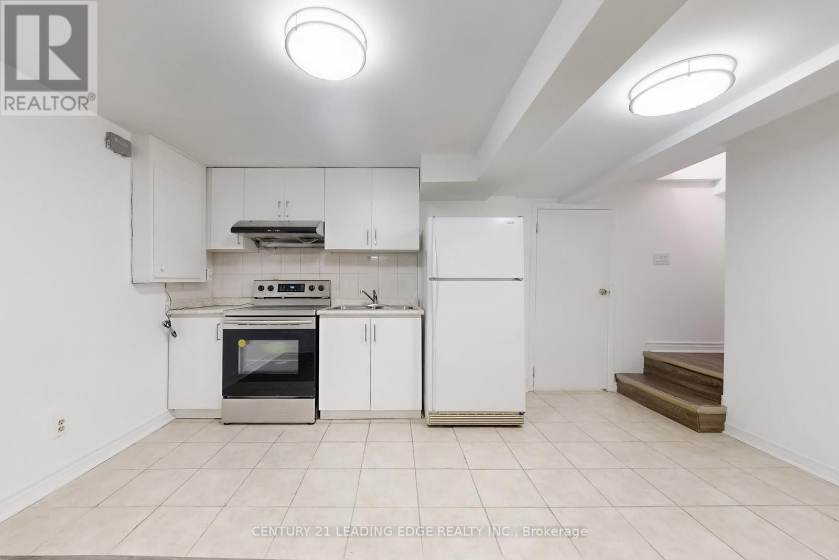27 Moorehouse Drive Toronto, Ontario M1V 2E2
$899,000
Welcome to 27 Moorehouse Dr - A Beautifully Renovated Home in the Sought-After Port Royal Neighbourhood! This stunning 3+2 bedroom, 4-bath link-detached home is located on a quiet, family-friendly street and offers a perfect blend of style, functionality and income potential. Step inside to discover a bright and spacious layout filled with natural light, featuring hardwood flooring and pot lights throughout the main level. The chef-inspired kitchen seamlessly flows into open-concept living and family rooms, with access to backyard, layout ideal for entertaining with access. Convenient direct access from the garage adds to the home's functionality.Upstairs, the primary bedroom includes a private ensuite bathroom and 2 additional bedrooms and bathroom. The fully finished basement features a separate entrance, complete with a 2-bedroom apartment, full kitchen and 1 bathroom - perfect for rental income or an in-law suite. Additional highlights include: New roof (2025) and Double driveway with ample parking. Steps to all amenities, transit, TTC and top-rated Milliken Public Schools. Don't miss this incredible opportunity to own a turnkey home in one of Scarborough's most desirable communities! (id:60083)
Property Details
| MLS® Number | E12209621 |
| Property Type | Single Family |
| Community Name | Milliken |
| Features | Carpet Free |
| Parking Space Total | 4 |
Building
| Bathroom Total | 4 |
| Bedrooms Above Ground | 3 |
| Bedrooms Below Ground | 2 |
| Bedrooms Total | 5 |
| Appliances | Dishwasher, Dryer, Two Stoves, Washer, Window Coverings, Two Refrigerators |
| Basement Development | Finished |
| Basement Features | Separate Entrance |
| Basement Type | N/a (finished) |
| Construction Style Attachment | Link |
| Cooling Type | Central Air Conditioning |
| Exterior Finish | Aluminum Siding, Brick |
| Flooring Type | Hardwood, Laminate |
| Foundation Type | Unknown |
| Half Bath Total | 1 |
| Heating Fuel | Natural Gas |
| Heating Type | Forced Air |
| Stories Total | 2 |
| Size Interior | 1,100 - 1,500 Ft2 |
| Type | House |
| Utility Water | Municipal Water |
Parking
| Attached Garage | |
| Garage |
Land
| Acreage | No |
| Sewer | Sanitary Sewer |
| Size Depth | 121 Ft ,2 In |
| Size Frontage | 25 Ft ,8 In |
| Size Irregular | 25.7 X 121.2 Ft |
| Size Total Text | 25.7 X 121.2 Ft |
Rooms
| Level | Type | Length | Width | Dimensions |
|---|---|---|---|---|
| Second Level | Primary Bedroom | 4.6 m | 3.2 m | 4.6 m x 3.2 m |
| Second Level | Bedroom 2 | 3.2 m | 3.2 m | 3.2 m x 3.2 m |
| Second Level | Bedroom 3 | 3.2 m | 2.4 m | 3.2 m x 2.4 m |
| Lower Level | Recreational, Games Room | 4.4 m | 3.7 m | 4.4 m x 3.7 m |
| Lower Level | Bedroom | 3.6 m | 2.7 m | 3.6 m x 2.7 m |
| Lower Level | Bedroom | 3 m | 2.5 m | 3 m x 2.5 m |
| Main Level | Living Room | 4 m | 3.5 m | 4 m x 3.5 m |
| Main Level | Dining Room | 3.9 m | 3.2 m | 3.9 m x 3.2 m |
| Main Level | Kitchen | 5.6 m | 2.8 m | 5.6 m x 2.8 m |
https://www.realtor.ca/real-estate/28444977/27-moorehouse-drive-toronto-milliken-milliken
Contact Us
Contact us for more information
Candy Zhou
Salesperson
165 Main Street North
Markham, Ontario L3P 1Y2
(905) 471-2121
(905) 471-0832
leadingedgerealty.c21.ca



