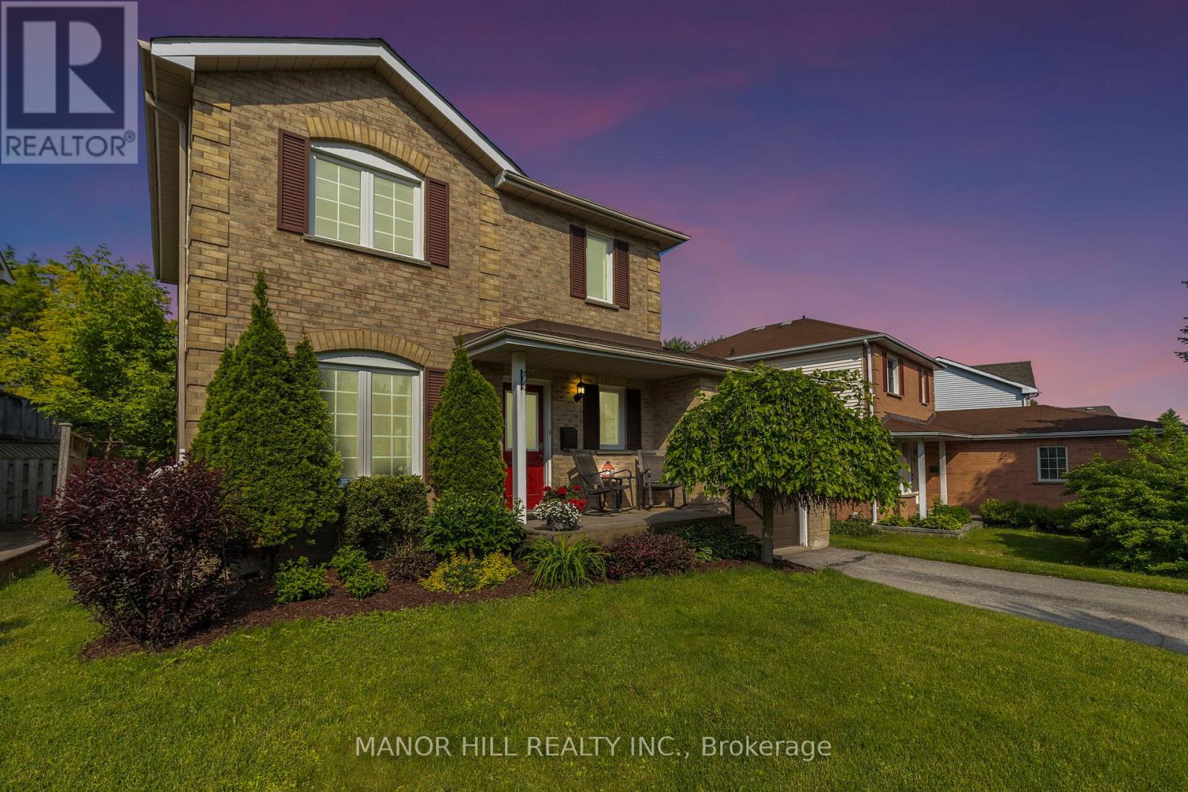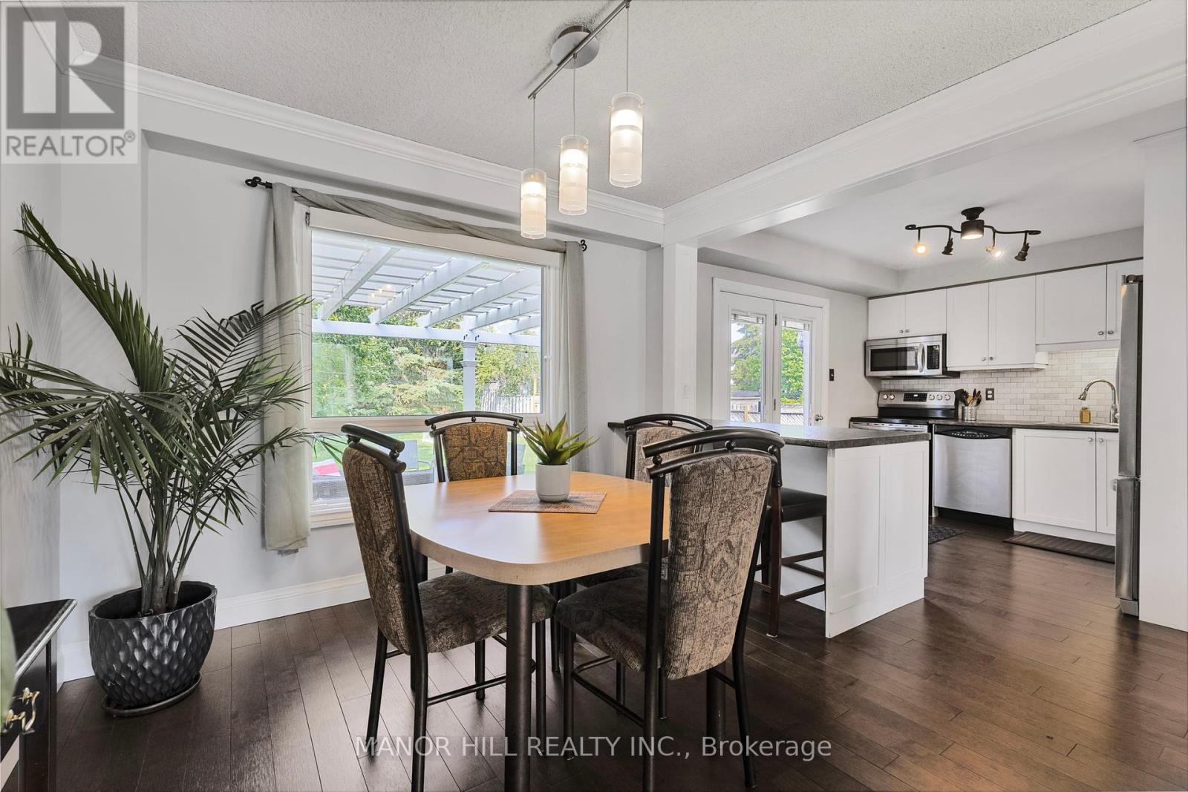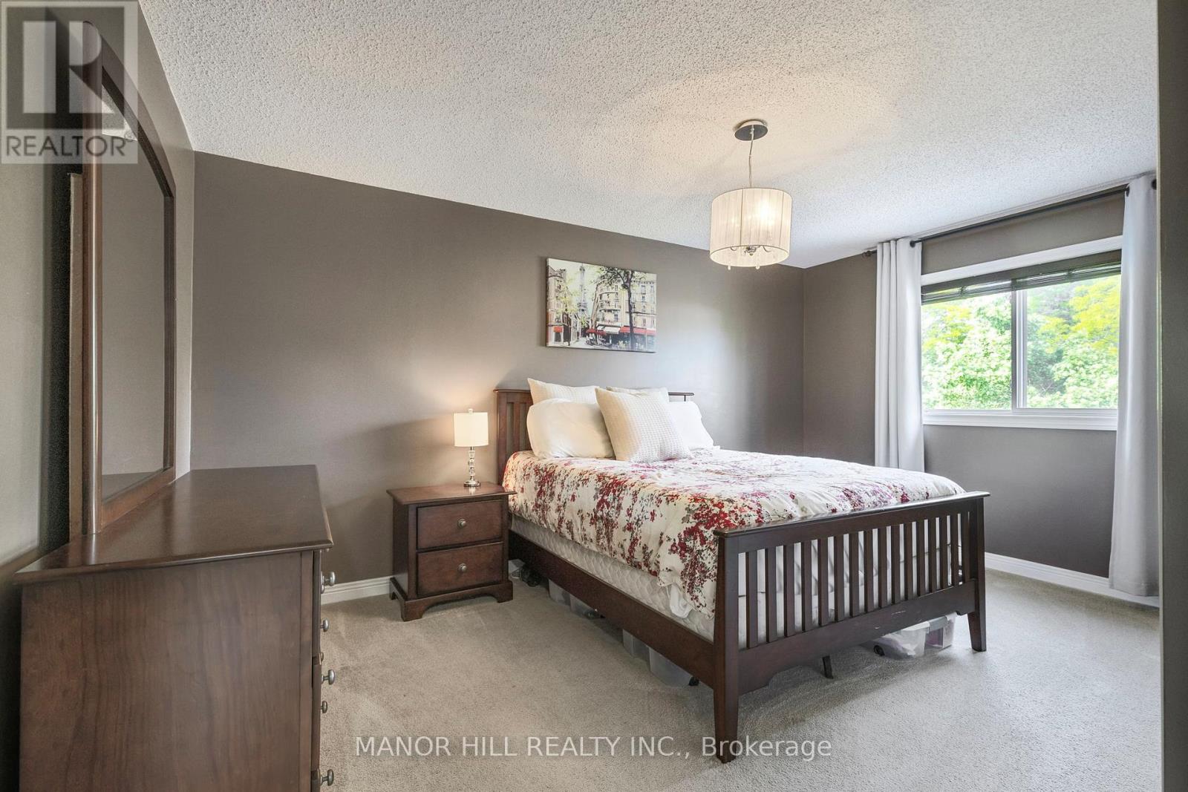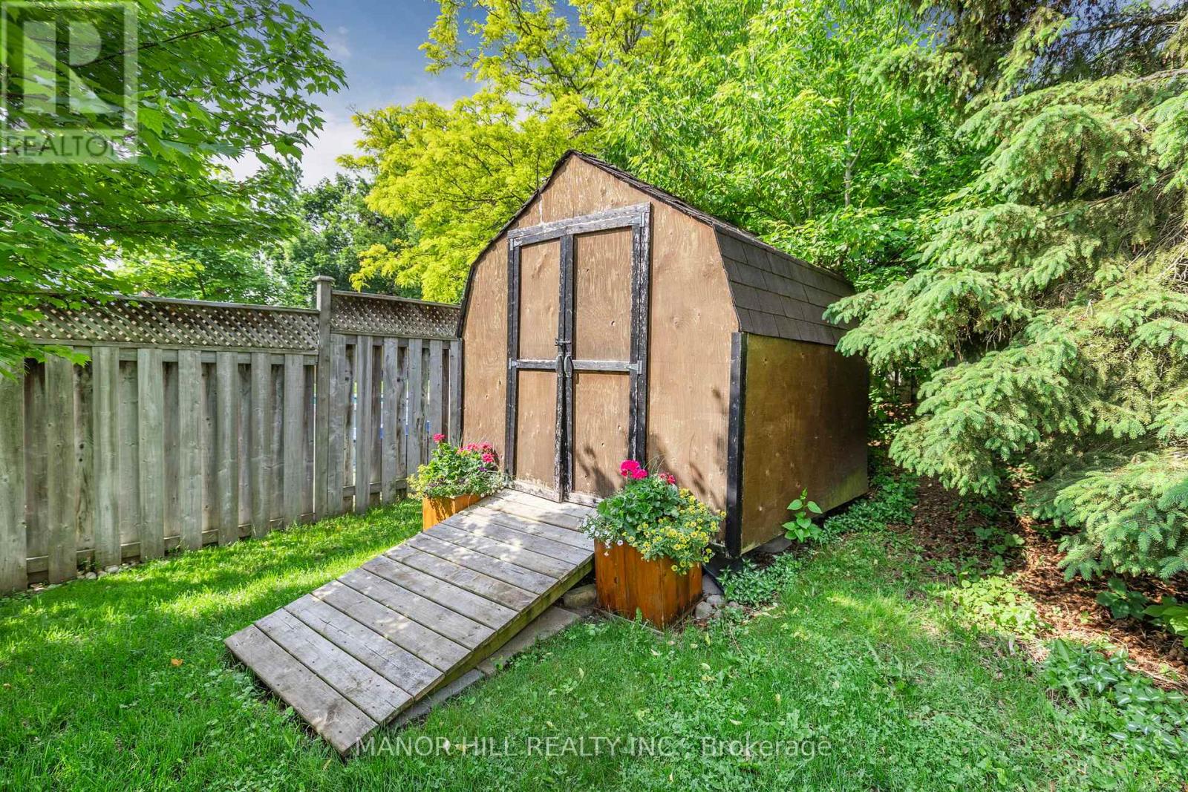270 Dodson Road Barrie, Ontario L4N 7R5
$699,999
Welcome to this beautiful 3-bedroom, 2-bathroom home in a quiet, family-friendly neighborhood. With 1,839 total finished sq ft (1226 above/613 below), this property is move-in ready and packed with smart updates perfect for first-time home buyers or investors looking for a solid opportunity.The main floor features an open-concept layout with hardwood throughout, a bright living space, and an updated kitchen complete with a peninsula for extra storage, built-in cupboards, and new cabinet doors. A garden door leads out to your private, landscaped backyard with a stamped concrete patio and built-in pergola great for entertaining or relaxing. Both bathrooms have been updated with modern vanities, toilets, and windows. Additional upgrades include a new HVAC system (2023), a BBQ gas line, and a hot water tank (2019). The single-car garage is insulated and has backyard access inside. The lot measures a generous 56' x 138' and sits in a prime location close to schools, parks, and amenities. A covered front deck with safety railing adds to the charm and functionality.Whether you're just starting out or building your portfolio, this home checks all the boxes. (id:60083)
Open House
This property has open houses!
12:00 pm
Ends at:2:00 pm
Property Details
| MLS® Number | S12217730 |
| Property Type | Single Family |
| Community Name | Painswick North |
| Parking Space Total | 3 |
Building
| Bathroom Total | 2 |
| Bedrooms Above Ground | 3 |
| Bedrooms Total | 3 |
| Appliances | Garage Door Opener Remote(s), Dishwasher, Dryer, Microwave, Stove, Washer, Window Coverings, Refrigerator |
| Basement Development | Finished |
| Basement Type | Full (finished) |
| Construction Style Attachment | Detached |
| Cooling Type | Central Air Conditioning |
| Exterior Finish | Brick |
| Flooring Type | Hardwood, Laminate |
| Foundation Type | Block |
| Half Bath Total | 1 |
| Heating Fuel | Natural Gas |
| Heating Type | Forced Air |
| Stories Total | 2 |
| Size Interior | 1,100 - 1,500 Ft2 |
| Type | House |
| Utility Water | Municipal Water |
Parking
| Attached Garage | |
| Garage |
Land
| Acreage | No |
| Sewer | Sanitary Sewer |
| Size Depth | 137 Ft ,10 In |
| Size Frontage | 55 Ft ,8 In |
| Size Irregular | 55.7 X 137.9 Ft |
| Size Total Text | 55.7 X 137.9 Ft |
Rooms
| Level | Type | Length | Width | Dimensions |
|---|---|---|---|---|
| Second Level | Primary Bedroom | 3.38 m | 4.58 m | 3.38 m x 4.58 m |
| Second Level | Bedroom 2 | 2.67 m | 3.21 m | 2.67 m x 3.21 m |
| Second Level | Bedroom 3 | 3.38 m | 2.78 m | 3.38 m x 2.78 m |
| Second Level | Bathroom | 2.36 m | 1.58 m | 2.36 m x 1.58 m |
| Basement | Recreational, Games Room | 4.36 m | 7.2 m | 4.36 m x 7.2 m |
| Basement | Sitting Room | 2.22 m | 3.08 m | 2.22 m x 3.08 m |
| Main Level | Living Room | 3.18 m | 4.28 m | 3.18 m x 4.28 m |
| Main Level | Dining Room | 3.18 m | 3.18 m | 3.18 m x 3.18 m |
| Main Level | Kitchen | 3.3 m | 3.21 m | 3.3 m x 3.21 m |
| Main Level | Bathroom | 1.86 m | 0.96 m | 1.86 m x 0.96 m |
Utilities
| Cable | Installed |
| Electricity | Installed |
| Sewer | Installed |
https://www.realtor.ca/real-estate/28462708/270-dodson-road-barrie-painswick-north-painswick-north
Contact Us
Contact us for more information

Steve Alexander
Salesperson
alexanderandco.ca/
1460 The Queensway Unit 4
Toronto, Ontario M8Z 1S4
(416) 245-1881
(416) 901-1661
www.manorhillrealty.com/



























