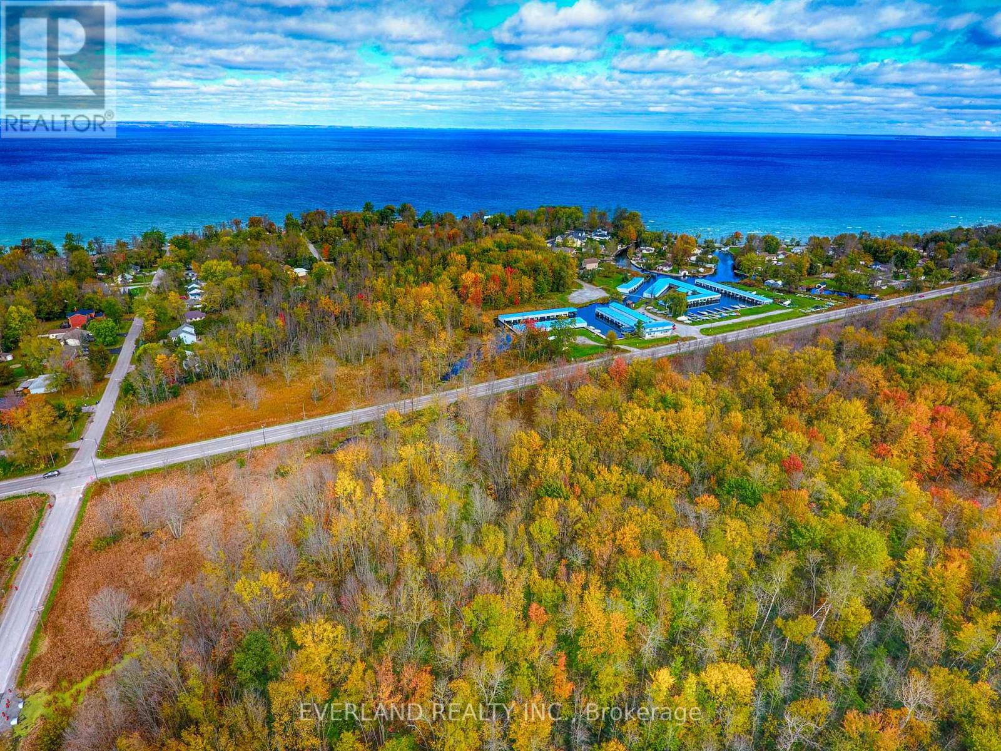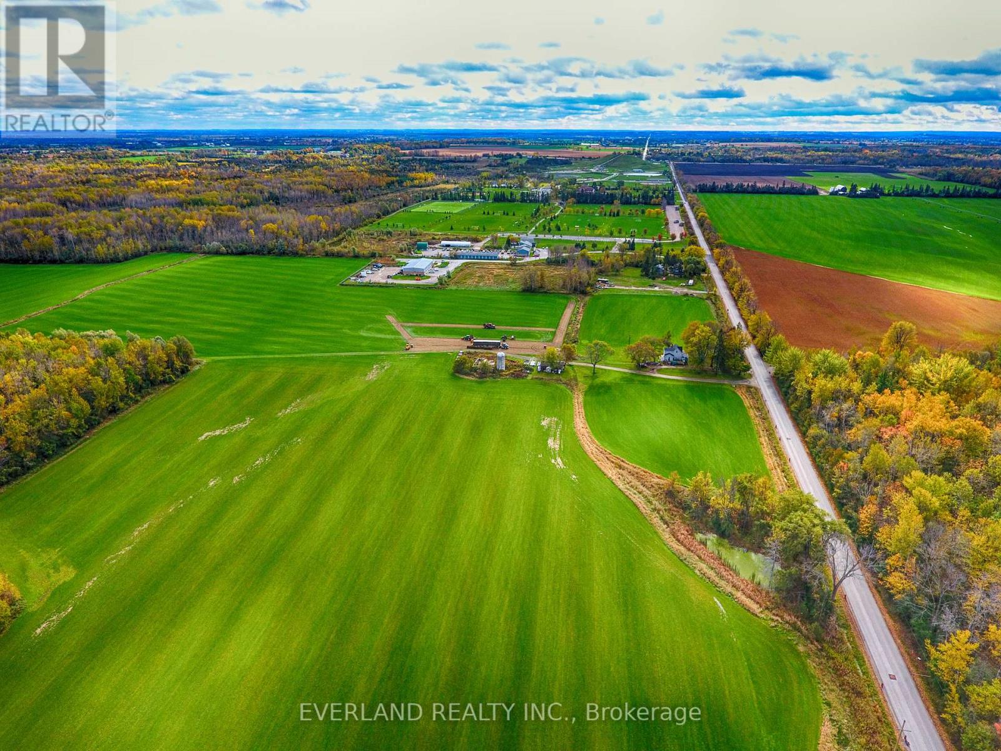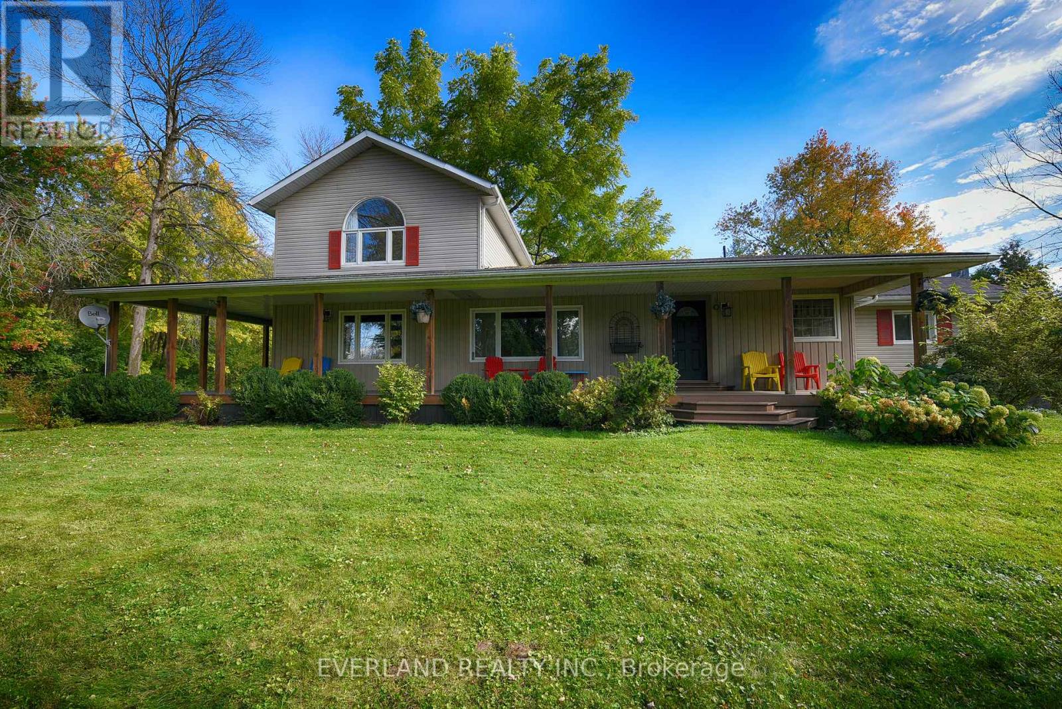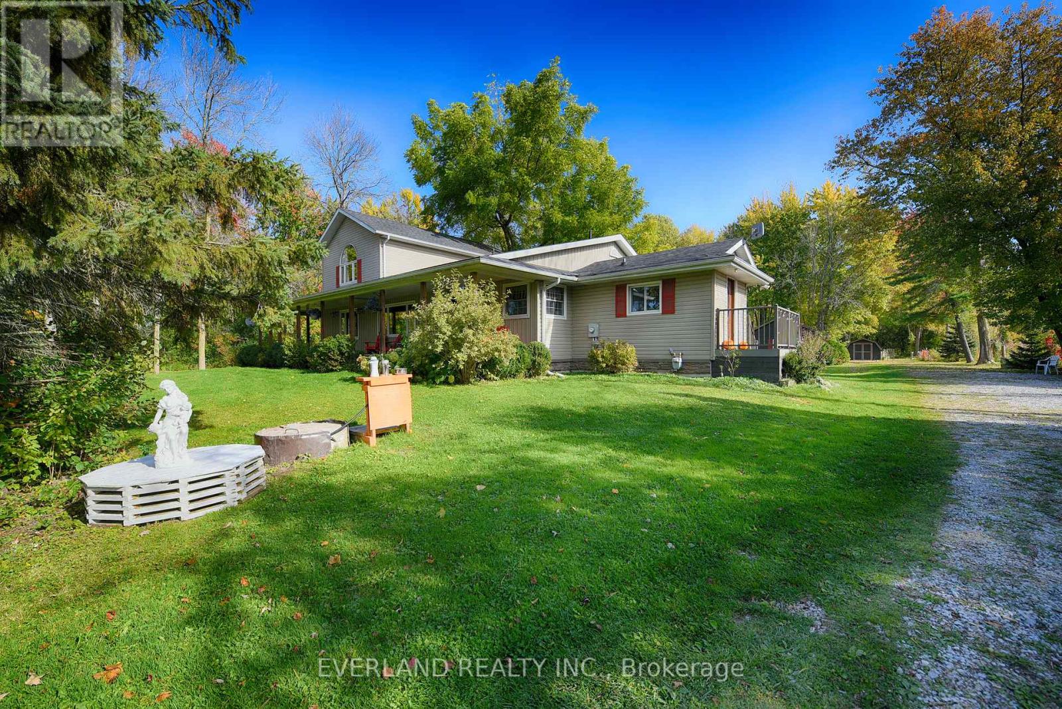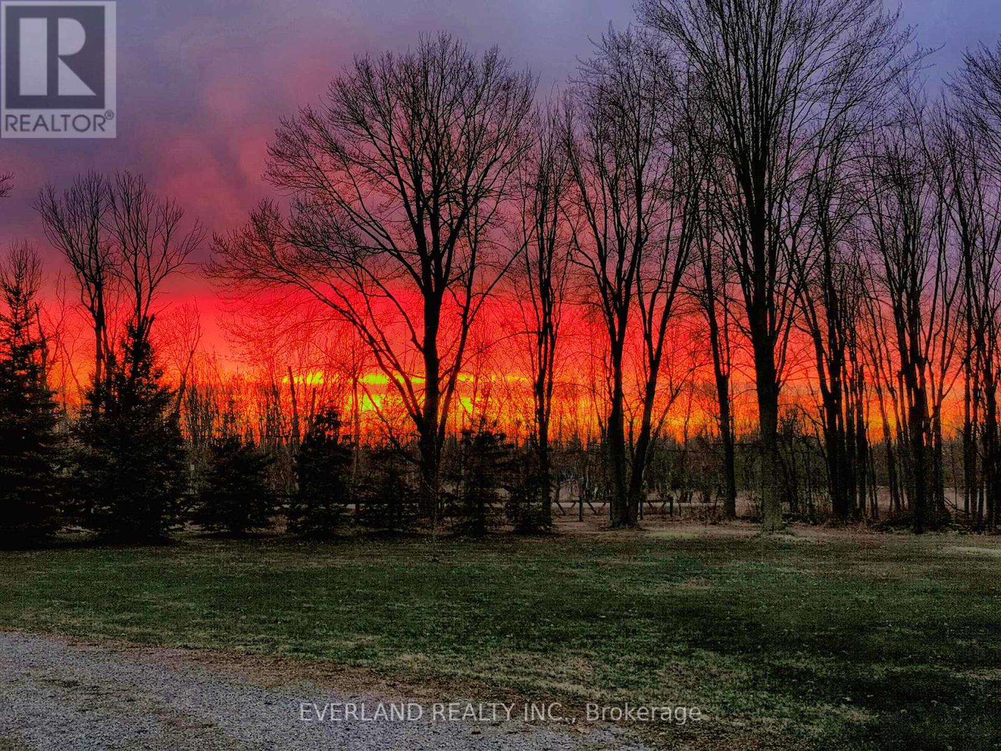27001 Civic Centre Road Georgina, Ontario L4P 3E9
$1,598,000
Welcome to the serene and beautiful lakeside over 3-acre private estate steps to Lake Simcoe in Georgina. This cozy home offers a peaceful suburban lifestyle with well-established and convenient facilities to beach, highway access, shopping centers, and amenities. Wrap around porch & screened in area provides extra leisure space. Poultry and campfire are legally allowed. Poultry coops and extra storage are included. This 3 bedrooms detached custom built house offers 9Ft ceilings, quartz countertop, bright sunroom, hardwood floor, built-in cabinetry, crown moulding, Primary bedroom has vaulted ceiling and 4-piece ensuite bath with heated floor. Ideal property for both residential and investment needs. (id:60083)
Property Details
| MLS® Number | N12220737 |
| Property Type | Single Family |
| Community Name | Historic Lakeshore Communities |
| Features | Carpet Free |
| Parking Space Total | 17 |
Building
| Bathroom Total | 2 |
| Bedrooms Above Ground | 3 |
| Bedrooms Total | 3 |
| Appliances | Dishwasher, Dryer, Hood Fan, Stove, Washer, Refrigerator |
| Basement Type | Full |
| Construction Style Attachment | Detached |
| Cooling Type | Central Air Conditioning |
| Exterior Finish | Aluminum Siding |
| Fireplace Present | Yes |
| Flooring Type | Hardwood, Carpeted |
| Foundation Type | Block |
| Heating Fuel | Natural Gas |
| Heating Type | Forced Air |
| Stories Total | 2 |
| Size Interior | 2,000 - 2,500 Ft2 |
| Type | House |
Parking
| Attached Garage | |
| Garage |
Land
| Acreage | No |
| Sewer | Sanitary Sewer |
| Size Depth | 648 Ft |
| Size Frontage | 199 Ft ,4 In |
| Size Irregular | 199.4 X 648 Ft |
| Size Total Text | 199.4 X 648 Ft |
Rooms
| Level | Type | Length | Width | Dimensions |
|---|---|---|---|---|
| Main Level | Living Room | 29.07 m | 15.55 m | 29.07 m x 15.55 m |
| Main Level | Family Room | 29.07 m | 15.55 m | 29.07 m x 15.55 m |
| Main Level | Dining Room | 19.98 m | 14.47 m | 19.98 m x 14.47 m |
| Main Level | Sunroom | 56.66 m | 7.97 m | 56.66 m x 7.97 m |
| Main Level | Kitchen | 11.98 m | 14.47 m | 11.98 m x 14.47 m |
| Main Level | Office | 8.99 m | 8.99 m | 8.99 m x 8.99 m |
| Main Level | Bedroom 2 | 12.04 m | 9.09 m | 12.04 m x 9.09 m |
| Main Level | Bedroom 3 | 9.25 m | 11.55 m | 9.25 m x 11.55 m |
| Upper Level | Bedroom | 19.98 m | 13.98 m | 19.98 m x 13.98 m |
Contact Us
Contact us for more information
Xiyan Liu
Salesperson
350 Hwy 7 East #ph1
Richmond Hill, Ontario L4B 3N2
(905) 597-8165
(905) 597-8167

