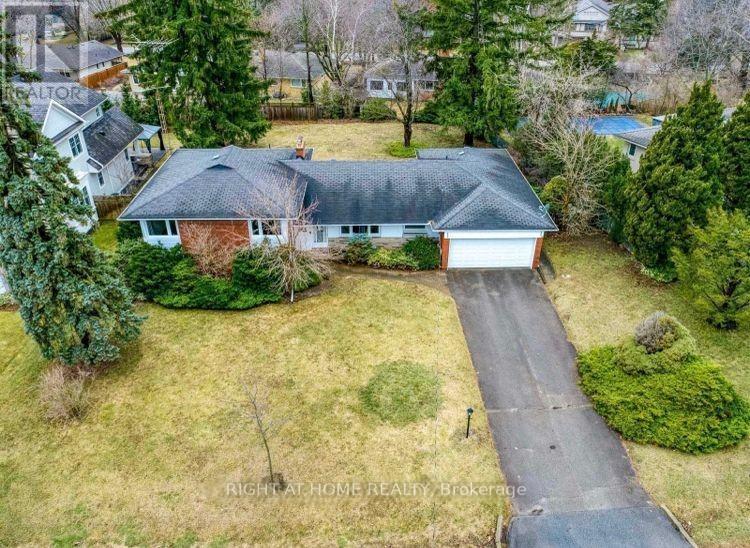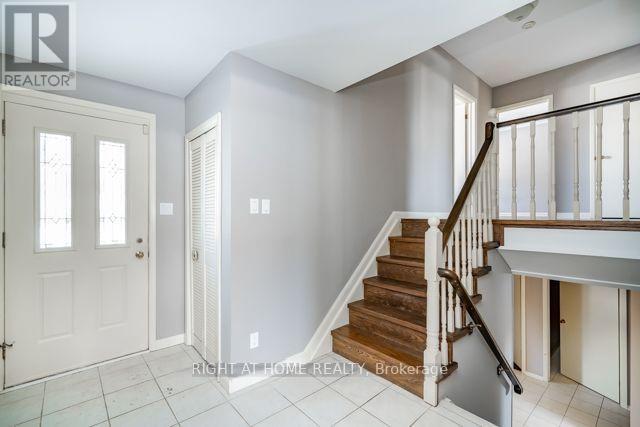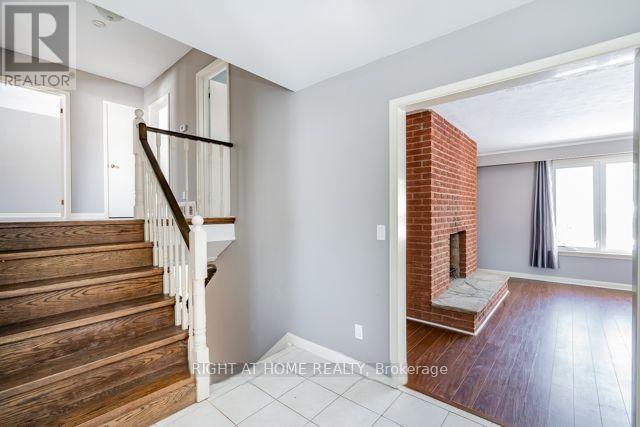272 Pinehurst Drive Oakville, Ontario L6J 4X3
$2,880,000
Selling as an (AS IS HOME) Stunning Opportunity in Prestigious Oakville Close to Lakeshore on an Expansive Premium Lot..Nestled in one of Oakvilles most sought-after neighborhoods, this charming home presents a rare opportunity to own a prime property surrounded by multimillion-dollar estate homes. With a wide premium front lot and a spacious building lot, this home offers endless potential whether you choose to build your dream custom home or continue renovating to your exact taste. partially renovated bathrooms, Move-in ready with some updates while retaining room for further customization. A rare find in this prestigious area, perfect for expansion or new construction. Premium Location Situated among luxury estates in one of Oakvilles most exclusive communities. Endless Possibilities Ideal for investors, builders, or homeowners looking to create their perfect space. Whether you envision a grand custom-built estate or prefer to enhance this solid home, this property is a fantastic investment in one of Oakvilles most desirable areas. Don't miss this chance to own a piece of luxury potential !! schedule your viewing today! (id:60083)
Property Details
| MLS® Number | W12238360 |
| Property Type | Single Family |
| Community Name | 1006 - FD Ford |
| Features | Flat Site |
| Parking Space Total | 8 |
Building
| Bathroom Total | 3 |
| Bedrooms Above Ground | 3 |
| Bedrooms Below Ground | 2 |
| Bedrooms Total | 5 |
| Age | 51 To 99 Years |
| Appliances | Water Heater, Water Meter |
| Basement Development | Finished |
| Basement Type | Partial (finished) |
| Construction Style Attachment | Detached |
| Construction Style Split Level | Sidesplit |
| Cooling Type | Central Air Conditioning |
| Exterior Finish | Brick |
| Fire Protection | Smoke Detectors |
| Fireplace Present | Yes |
| Foundation Type | Poured Concrete |
| Half Bath Total | 1 |
| Heating Fuel | Natural Gas |
| Heating Type | Forced Air |
| Size Interior | 1,500 - 2,000 Ft2 |
| Type | House |
| Utility Water | Municipal Water |
Parking
| Attached Garage | |
| Garage |
Land
| Acreage | No |
| Sewer | Sanitary Sewer |
| Size Depth | 148 Ft |
| Size Frontage | 109 Ft |
| Size Irregular | 109 X 148 Ft |
| Size Total Text | 109 X 148 Ft|under 1/2 Acre |
| Zoning Description | R1 |
Rooms
| Level | Type | Length | Width | Dimensions |
|---|---|---|---|---|
| Second Level | Bathroom | Measurements not available | ||
| Second Level | Primary Bedroom | 4.6 m | 3.53 m | 4.6 m x 3.53 m |
| Second Level | Bathroom | Measurements not available | ||
| Second Level | Bedroom | 4.78 m | 3.28 m | 4.78 m x 3.28 m |
| Second Level | Bedroom | 3.4 m | 3.35 m | 3.4 m x 3.35 m |
| Basement | Recreational, Games Room | 5.61 m | 4.67 m | 5.61 m x 4.67 m |
| Basement | Workshop | 3.12 m | 3 m | 3.12 m x 3 m |
| Lower Level | Family Room | 7.49 m | 3.4 m | 7.49 m x 3.4 m |
| Lower Level | Bedroom | 4.11 m | 3.43 m | 4.11 m x 3.43 m |
| Lower Level | Bedroom | 3.35 m | 3.23 m | 3.35 m x 3.23 m |
| Main Level | Living Room | 5.64 m | 4.52 m | 5.64 m x 4.52 m |
| Main Level | Dining Room | 3.45 m | 2.95 m | 3.45 m x 2.95 m |
| Main Level | Kitchen | 7.8 m | 2.79 m | 7.8 m x 2.79 m |
| Main Level | Other | 5.33 m | 4.8 m | 5.33 m x 4.8 m |
| Main Level | Bathroom | Measurements not available |
Utilities
| Electricity | Installed |
https://www.realtor.ca/real-estate/28505847/272-pinehurst-drive-oakville-fd-ford-1006-fd-ford
Contact Us
Contact us for more information

Fadi Abou-Chalha
Salesperson
480 Eglinton Ave West #30, 106498
Mississauga, Ontario L5R 0G2
(905) 565-9200
(905) 565-6677
www.rightathomerealty.com/


























