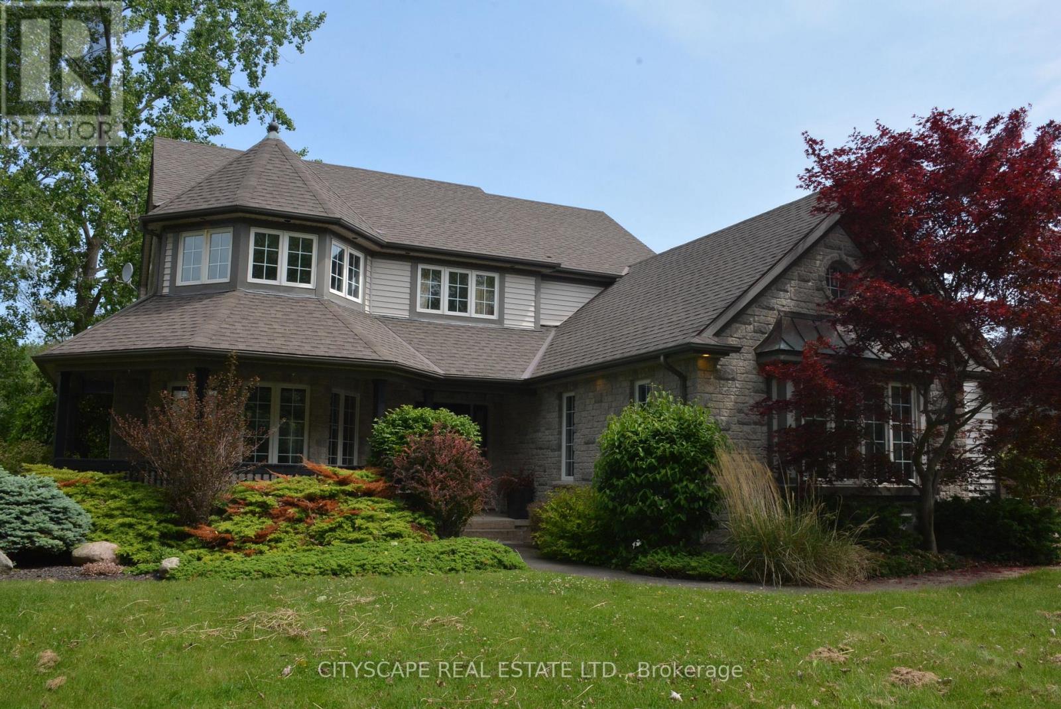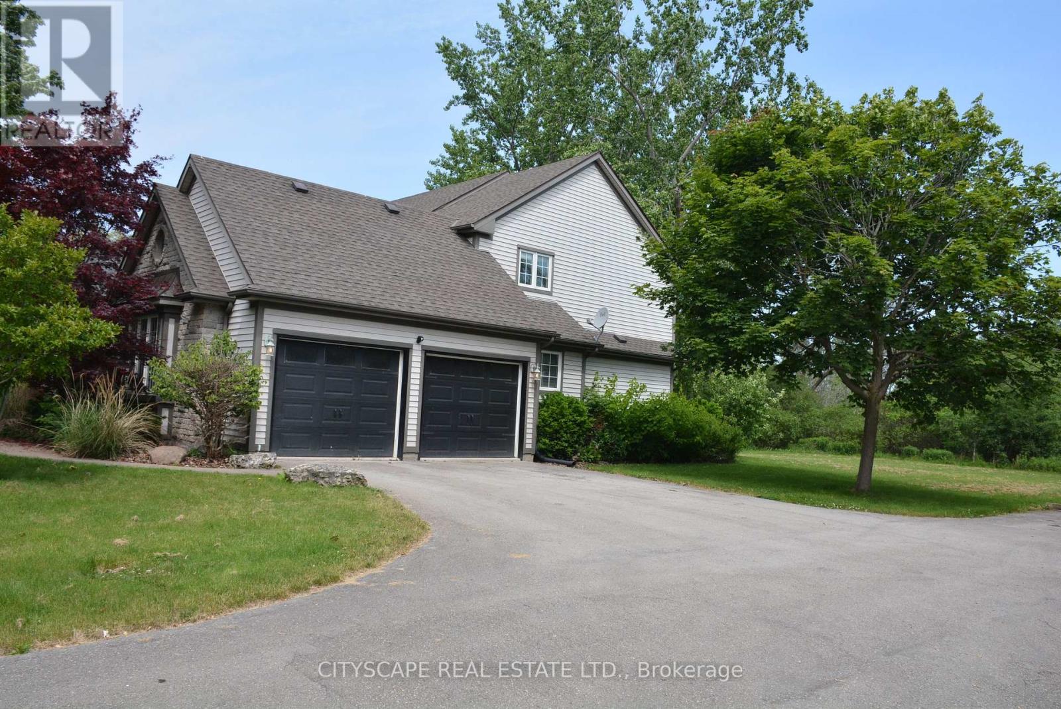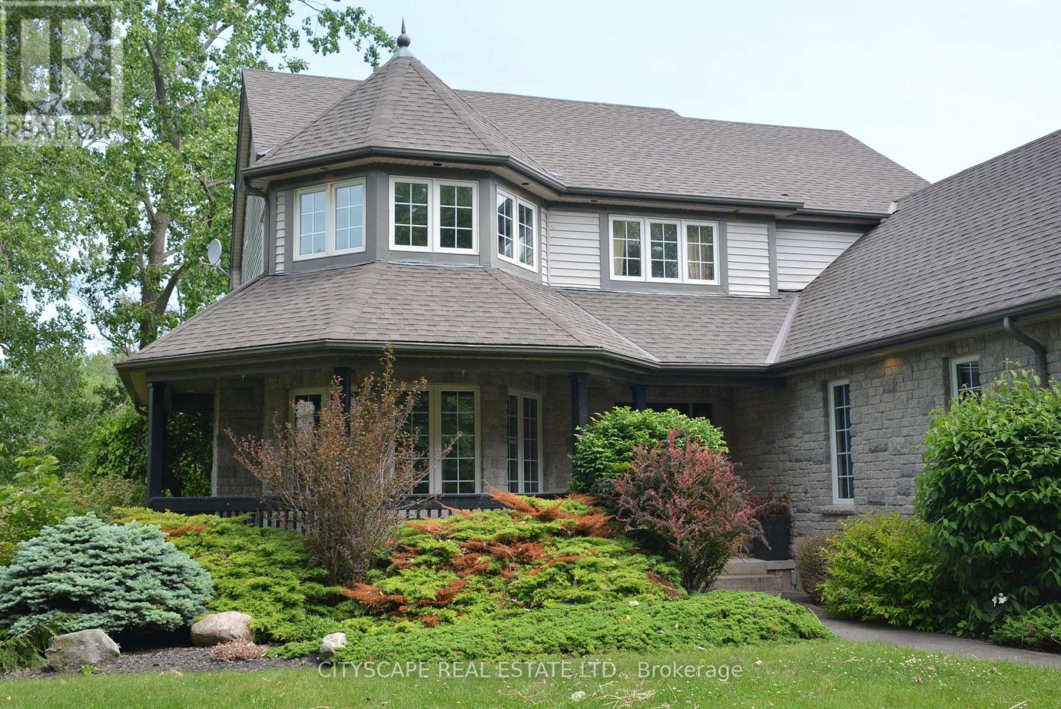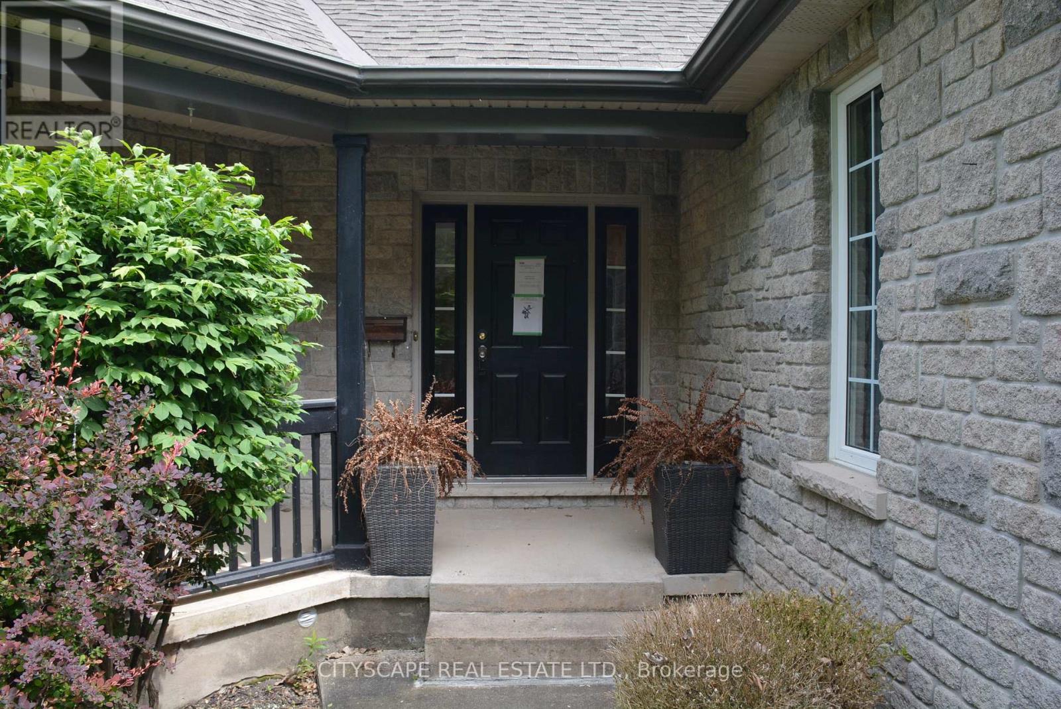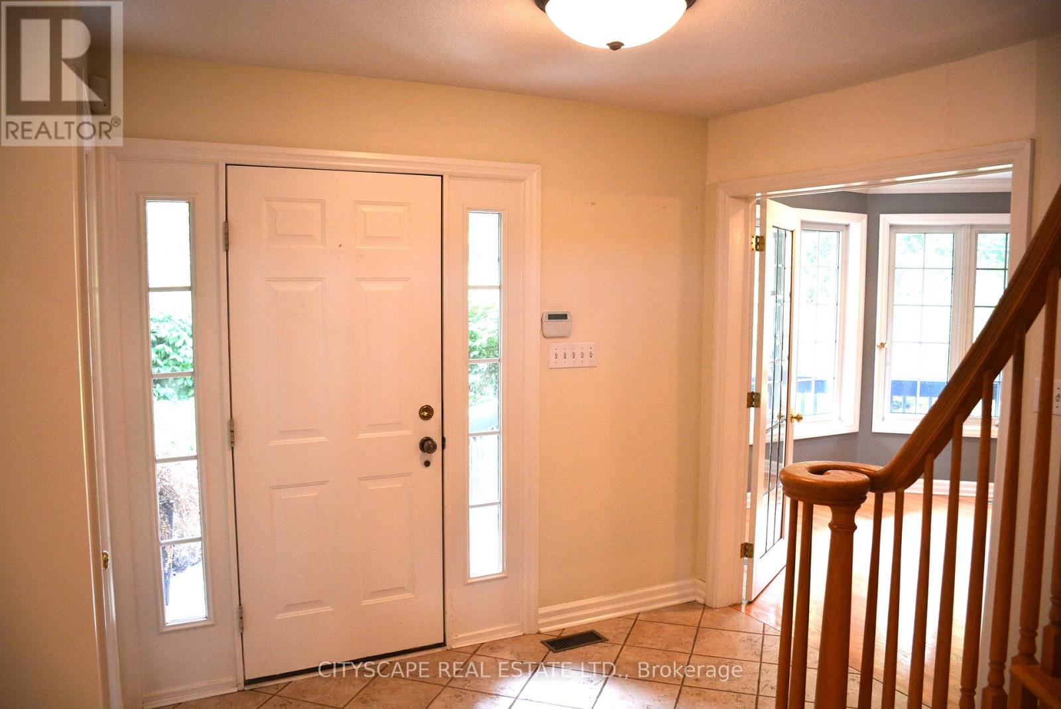279 Lakeshore Road W Port Colborne, Ontario L3K 2S8
$859,000
Welcome to this beautifully designed 2-storey detached home just a short walk from the shoreline of Lake Erie! Located in the charming lakeside community of Port Colborne, this spacious 3 bedroom, 4-bathroom home blends functional elegance with traditional features perfect for families, professionals, or retirees looking for comfort, space, and lifestyle by the water.Step inside to a grand tile-floored foyer with a round staircase and convenient closet for guests. The heart of the home is an open-concept kitchen and dining area, featuring tile flooring, a centre island, and stainless steel appliances including a custom-built hood fan. The large, sun-filled dining room with hardwood floors and double doors is perfect for entertaining,while the eat-in kitchen provides a seamless walk-out to your private patio ideal for summer BBQs or morning coffee.The expansive living room is warm and welcoming, with engineered hardwood floors, a fireplace, and large windows that bathe the space in natural light. A main-floor laundry room with sink and access to the double garage adds everyday convenience.Upstairs, the primary suite is a private retreat, complete with a large window, 5-piece ensuite bath, and a generous walk-in closet. Two additional bedrooms feature engineered hardwood, windows, and closets, while the upstairs den includes a built-in desk ideal for remote work or study.The finished recreation room in the basement offers even more living space with broadloom flooring and a window, making it a great spot for a playroom, gym, or media center. A convenient 3-piece basement bathroom completes the lower level.Nestled just moments from Lake Erie, this home offers the best of small-town charm and natural beauty. You're close to parks,schools, local shops, marina access, and downtown Port Colborne's vibrant canal district. Easy driving distance to Niagara Falls, Welland, and the QEW, making commuting or day trips a breeze. (id:60083)
Property Details
| MLS® Number | X12231636 |
| Property Type | Single Family |
| Community Name | 878 - Sugarloaf |
| Features | Sump Pump |
| Parking Space Total | 10 |
Building
| Bathroom Total | 4 |
| Bedrooms Above Ground | 3 |
| Bedrooms Total | 3 |
| Age | 16 To 30 Years |
| Amenities | Fireplace(s) |
| Appliances | Central Vacuum, Dishwasher, Dryer, Stove, Washer, Refrigerator |
| Basement Development | Finished |
| Basement Type | N/a (finished) |
| Construction Style Attachment | Detached |
| Cooling Type | Central Air Conditioning |
| Exterior Finish | Stone, Vinyl Siding |
| Fireplace Present | Yes |
| Fireplace Total | 1 |
| Flooring Type | Tile, Hardwood, Carpeted |
| Foundation Type | Poured Concrete |
| Half Bath Total | 1 |
| Heating Fuel | Natural Gas |
| Heating Type | Forced Air |
| Stories Total | 2 |
| Size Interior | 2,000 - 2,500 Ft2 |
| Type | House |
| Utility Water | Municipal Water |
Parking
| Attached Garage | |
| Garage |
Land
| Acreage | No |
| Sewer | Sanitary Sewer |
| Size Depth | 140 Ft ,4 In |
| Size Frontage | 112 Ft ,3 In |
| Size Irregular | 112.3 X 140.4 Ft |
| Size Total Text | 112.3 X 140.4 Ft|under 1/2 Acre |
| Zoning Description | Ep |
Rooms
| Level | Type | Length | Width | Dimensions |
|---|---|---|---|---|
| Second Level | Bedroom 3 | 3.52 m | 3.69 m | 3.52 m x 3.69 m |
| Second Level | Primary Bedroom | 4.99 m | 3.62 m | 4.99 m x 3.62 m |
| Second Level | Bathroom | 2.57 m | 3.31 m | 2.57 m x 3.31 m |
| Second Level | Bedroom 2 | 3.62 m | 3.7 m | 3.62 m x 3.7 m |
| Basement | Recreational, Games Room | 9.15 m | 3.44 m | 9.15 m x 3.44 m |
| Basement | Utility Room | 4.04 m | 5.48 m | 4.04 m x 5.48 m |
| Basement | Bathroom | 2.34 m | 2.03 m | 2.34 m x 2.03 m |
| Ground Level | Kitchen | 3.72 m | 3.67 m | 3.72 m x 3.67 m |
| Ground Level | Foyer | 3.19 m | 2.78 m | 3.19 m x 2.78 m |
| Ground Level | Eating Area | 3.71 m | 5.64 m | 3.71 m x 5.64 m |
| Ground Level | Living Room | 5.49 m | 3.49 m | 5.49 m x 3.49 m |
| Ground Level | Dining Room | 5.48 m | 4.07 m | 5.48 m x 4.07 m |
| Ground Level | Laundry Room | 2.85 m | 2.38 m | 2.85 m x 2.38 m |
| Ground Level | Bathroom | 2.1 m | 1.2 m | 2.1 m x 1.2 m |
Utilities
| Cable | Available |
| Electricity | Installed |
| Sewer | Installed |
Contact Us
Contact us for more information

Mariano Villamonte
Salesperson
www.mvrealestateteam.ca/
www.facebook.com/mv.real.estate.team
885 Plymouth Dr #2
Mississauga, Ontario L5V 0B5
(905) 241-2222
(905) 241-3333
Rakesh Chander Babber
Salesperson
www.rakeshbabber.com/
885 Plymouth Dr #2
Mississauga, Ontario L5V 0B5
(905) 241-2222
(905) 241-3333

