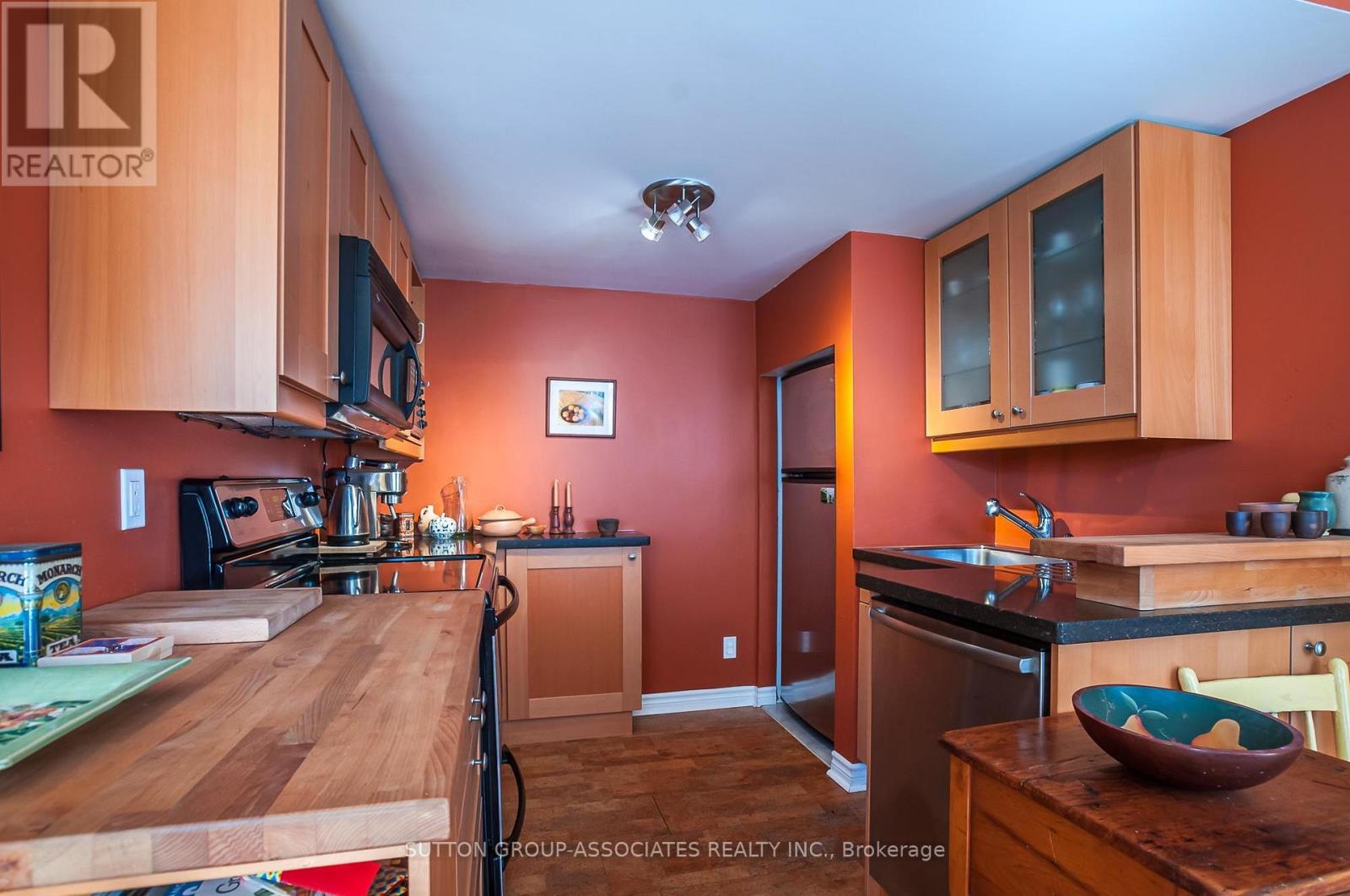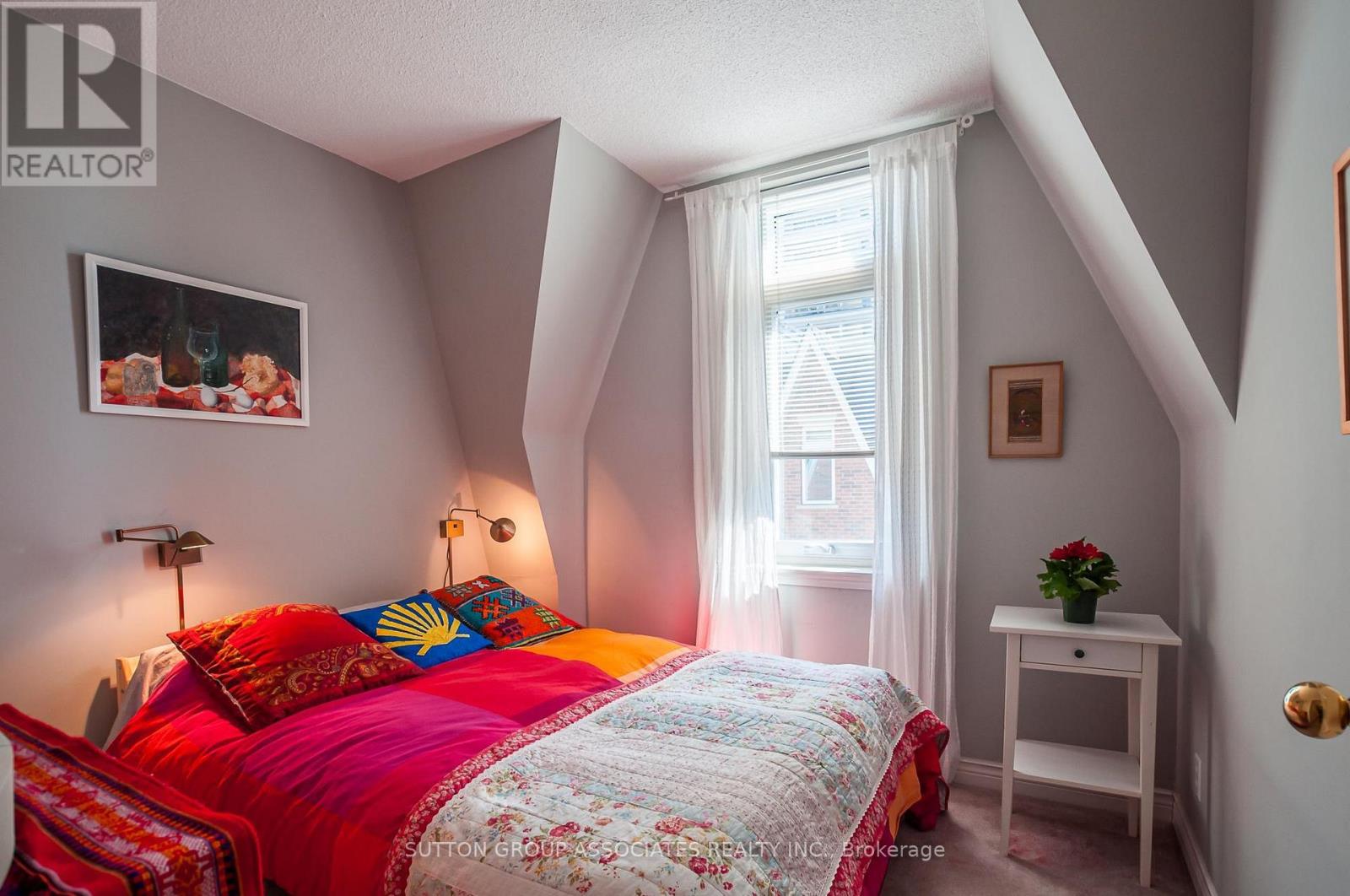28 - 100 Redpath Avenue Toronto, Ontario M4S 2J7
$799,000Maintenance, Common Area Maintenance, Insurance, Parking, Water
$725.49 Monthly
Maintenance, Common Area Maintenance, Insurance, Parking, Water
$725.49 MonthlyEnjoy townhome living in this fanatastic secluded Midtown community. Walk out your door to pedestrian walkways, landscaped and tidy, peaceful with no cars until you venture out to find everything you could possibly need within a short walk. Shopping & food of every description, schools, parks, library, and also just a few minutes from the subway!This premium corner suite boasts an extra window as well as a gas fireplace, both rarely found in these units! The main level is open & bright, and has a modern kitchen uniquely designed to maximize every inch! Granite counters, stainless steel and good organized storage. 2pc bath is a plus! Two bedrooms, large closets, laundry and a 4pc bath are located on the upper level. The roof deck is an oasis or entertainer's delight finding sun at different parts of the day!The complex has a well lit and clean underground parking garage with car wash, EV charging stations, ample visitor parking, lockable bicycle racks and organized recycling, compost and garbage rooms. On site management office. Well run complex with attention to maintenance and details. (id:60083)
Property Details
| MLS® Number | C12150844 |
| Property Type | Single Family |
| Community Name | Mount Pleasant West |
| Amenities Near By | Public Transit, Schools |
| Community Features | Pet Restrictions |
| Features | Lighting |
| Parking Space Total | 1 |
Building
| Bathroom Total | 2 |
| Bedrooms Above Ground | 2 |
| Bedrooms Total | 2 |
| Amenities | Car Wash, Visitor Parking, Fireplace(s), Separate Heating Controls |
| Appliances | Water Heater, Intercom, Dryer, Microwave, Stove, Washer, Refrigerator |
| Cooling Type | Central Air Conditioning |
| Exterior Finish | Brick |
| Fireplace Present | Yes |
| Flooring Type | Cork |
| Half Bath Total | 1 |
| Heating Fuel | Natural Gas |
| Heating Type | Forced Air |
| Stories Total | 2 |
| Size Interior | 800 - 899 Ft2 |
| Type | Row / Townhouse |
Parking
| Underground | |
| Garage |
Land
| Acreage | No |
| Land Amenities | Public Transit, Schools |
| Landscape Features | Landscaped |
Rooms
| Level | Type | Length | Width | Dimensions |
|---|---|---|---|---|
| Second Level | Primary Bedroom | 3 m | 2.97 m | 3 m x 2.97 m |
| Second Level | Bedroom | 2.74 m | 2.64 m | 2.74 m x 2.64 m |
| Main Level | Living Room | 5.79 m | 3.43 m | 5.79 m x 3.43 m |
| Main Level | Kitchen | 2.74 m | 2.64 m | 2.74 m x 2.64 m |
Contact Us
Contact us for more information
Karen Davis
Salesperson
(416) 966-0300
358 Davenport Road
Toronto, Ontario M5R 1K6
(416) 966-0300
(416) 966-0080

























