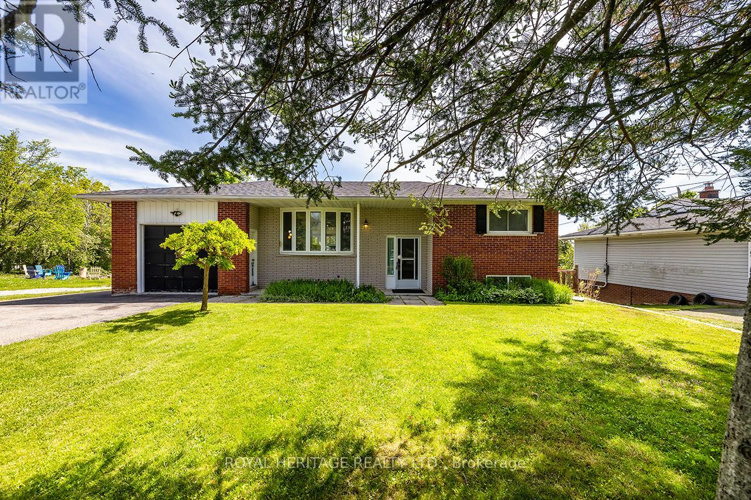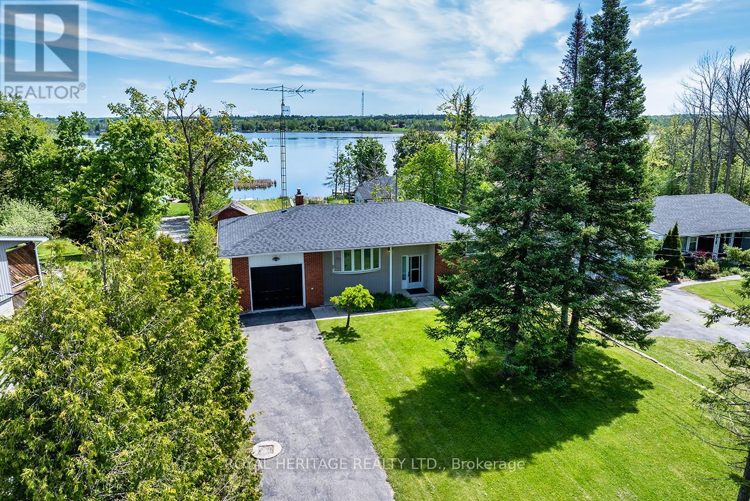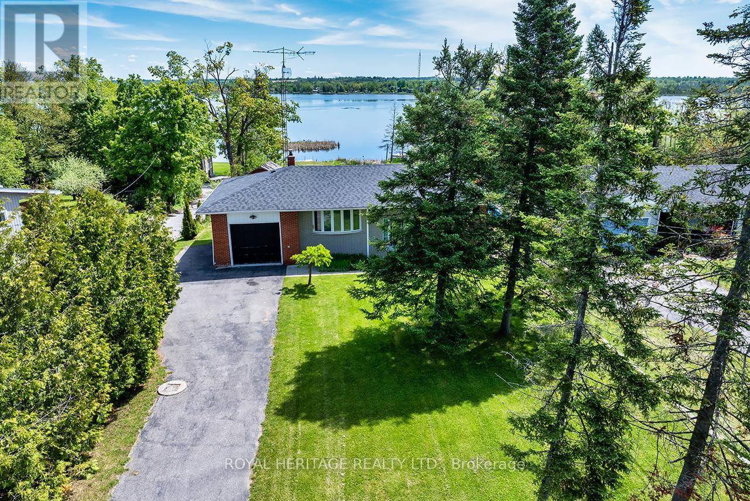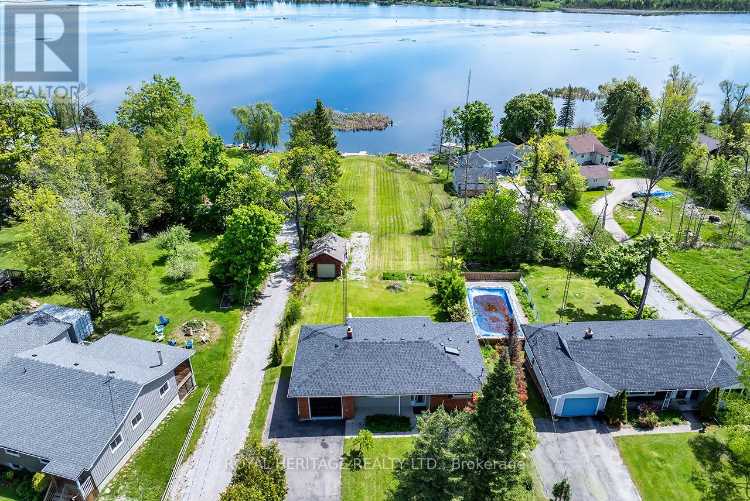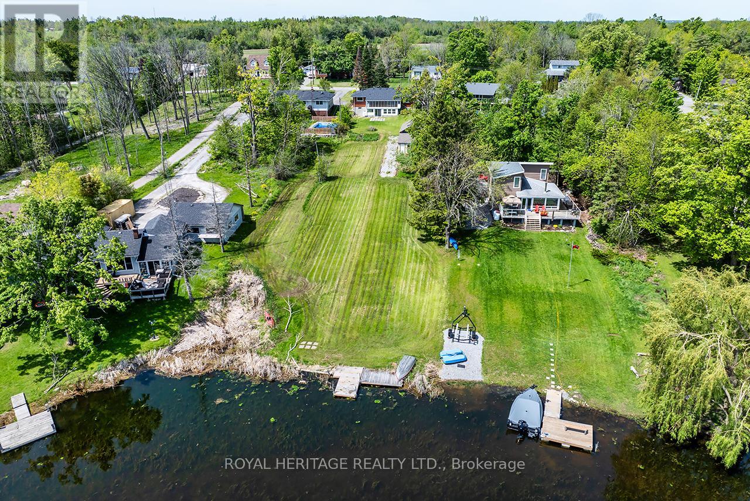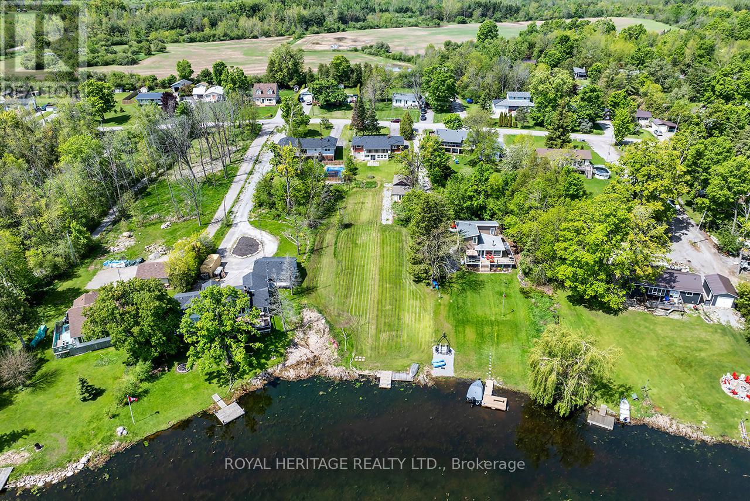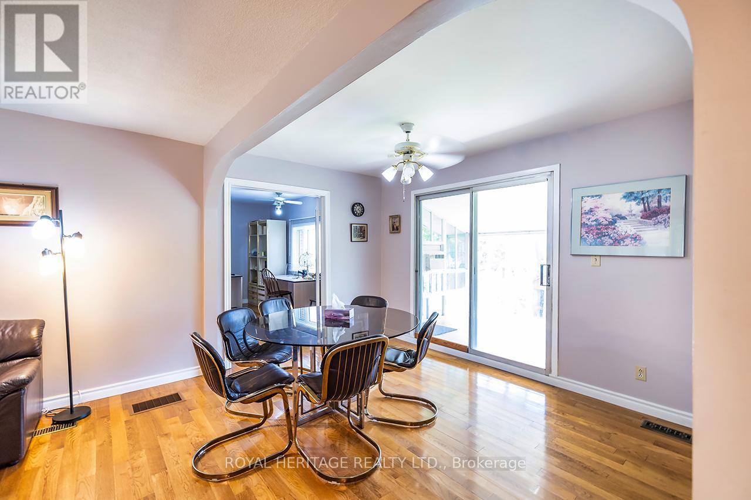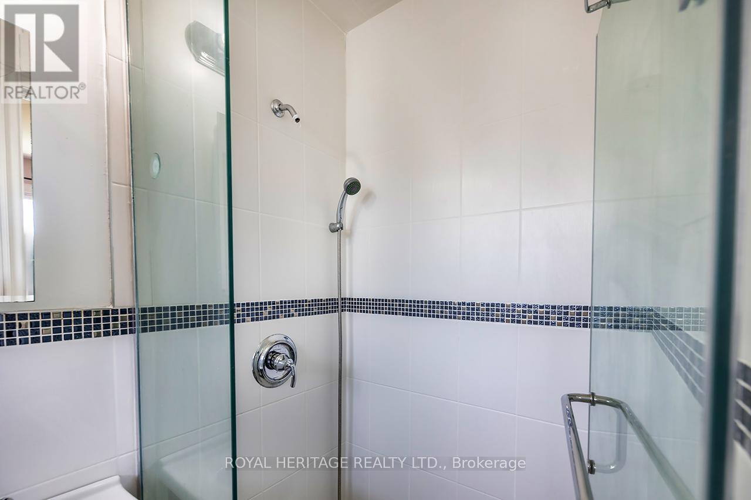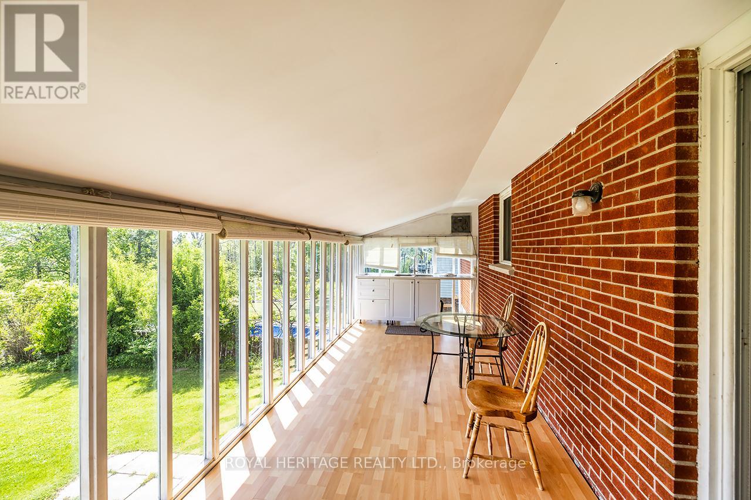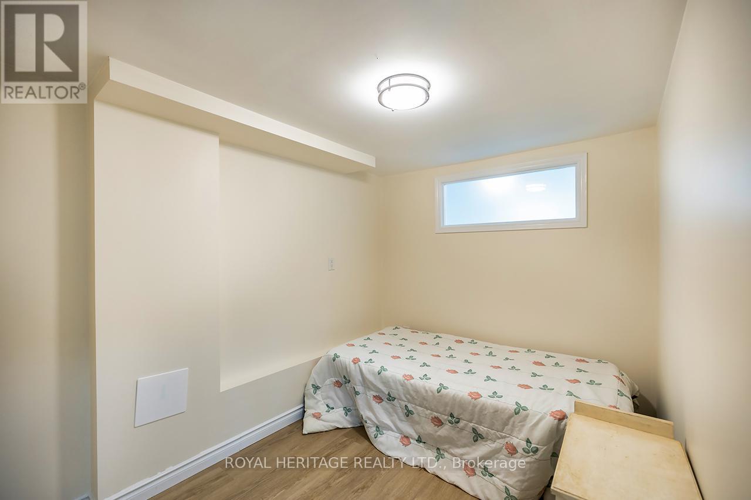28 Butternut Drive Kawartha Lakes, Ontario K9V 4R1
$699,000
Welcome to 28 Butternut Dr, a four-season raised bungalow nestled on the shores of beautiful Sturgeon Lake. This waterfront property offers lake views, especially as you get to watch the sun rise from the wall-to-wall windowed sunroom. Head to the properties dock for excellent fishing and direct boating access through the Trent-Severn Waterway. Inside, enjoy a bright sunroom overlooking the water, a spacious walkout basement, and the comfort of a propane furnace (2022), central air conditioning (2021), and a new roof (2021). An attached garage adds convenience and storage. Whether you're looking for a year-round home or a seasonal escape, this well-maintained bungalow has it all. All this, just minutes from downtown Lindsay where you'll find schools, the library, hospital, restaurants, and more. Start your summer off right on sought-after Sturgeon Lake come and get it before its gone! (id:60083)
Property Details
| MLS® Number | X12178928 |
| Property Type | Single Family |
| Community Name | Fenelon |
| Amenities Near By | Beach, Hospital, Marina |
| Community Features | Fishing, Community Centre |
| Easement | Unknown |
| Equipment Type | Propane Tank |
| Features | Sloping, Level, Carpet Free, Guest Suite |
| Parking Space Total | 5 |
| Rental Equipment Type | Propane Tank |
| Structure | Shed, Dock |
| View Type | Lake View, View Of Water, Direct Water View |
| Water Front Type | Waterfront |
Building
| Bathroom Total | 3 |
| Bedrooms Above Ground | 3 |
| Bedrooms Below Ground | 1 |
| Bedrooms Total | 4 |
| Age | 31 To 50 Years |
| Amenities | Fireplace(s) |
| Appliances | Dryer, Stove, Washer, Refrigerator |
| Architectural Style | Raised Bungalow |
| Basement Features | Walk Out |
| Basement Type | N/a |
| Construction Style Attachment | Detached |
| Cooling Type | Central Air Conditioning |
| Exterior Finish | Brick |
| Fireplace Present | Yes |
| Fireplace Total | 1 |
| Foundation Type | Concrete |
| Heating Type | Forced Air |
| Stories Total | 1 |
| Size Interior | 700 - 1,100 Ft2 |
| Type | House |
| Utility Water | Drilled Well |
Parking
| Attached Garage | |
| Garage |
Land
| Access Type | Public Road, Private Docking |
| Acreage | No |
| Land Amenities | Beach, Hospital, Marina |
| Sewer | Septic System |
| Size Depth | 403 Ft ,2 In |
| Size Frontage | 83 Ft ,1 In |
| Size Irregular | 83.1 X 403.2 Ft |
| Size Total Text | 83.1 X 403.2 Ft|1/2 - 1.99 Acres |
| Zoning Description | Rr3 |
Rooms
| Level | Type | Length | Width | Dimensions |
|---|---|---|---|---|
| Lower Level | Bathroom | 3.2 m | 2.3 m | 3.2 m x 2.3 m |
| Lower Level | Utility Room | 2.8 m | 3.27 m | 2.8 m x 3.27 m |
| Lower Level | Recreational, Games Room | 4.43 m | 6.59 m | 4.43 m x 6.59 m |
| Lower Level | Bedroom | 3.2 m | 2.3 m | 3.2 m x 2.3 m |
| Upper Level | Living Room | 4.69 m | 4.36 m | 4.69 m x 4.36 m |
| Upper Level | Dining Room | 2.52 m | 3.74 m | 2.52 m x 3.74 m |
| Upper Level | Kitchen | 2.28 m | 3.02 m | 2.28 m x 3.02 m |
| Upper Level | Sunroom | 7.6 m | 2.28 m | 7.6 m x 2.28 m |
| Upper Level | Primary Bedroom | 3.38 m | 3.12 m | 3.38 m x 3.12 m |
| Upper Level | Bedroom 2 | 2.7 m | 3.08 m | 2.7 m x 3.08 m |
| Upper Level | Bedroom 3 | 3.04 m | 4.18 m | 3.04 m x 4.18 m |
| Upper Level | Bathroom | 1.07 m | 2.14 m | 1.07 m x 2.14 m |
Utilities
| Cable | Available |
| Electricity | Installed |
| Wireless | Available |
| Electricity Connected | Connected |
https://www.realtor.ca/real-estate/28379147/28-butternut-drive-kawartha-lakes-fenelon-fenelon
Contact Us
Contact us for more information
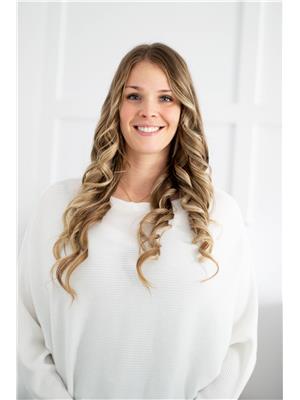
Marlee Warner
Salesperson
1029 Brock Road Unit 200
Pickering, Ontario L1W 3T7
(905) 831-2222
(905) 239-4807
www.royalheritagerealty.com/
Hon Ho Wong
Salesperson
(416) 399-6533
1661 Denison St Unit 26
Markham, Ontario L6C 1V2
(416) 491-3228

