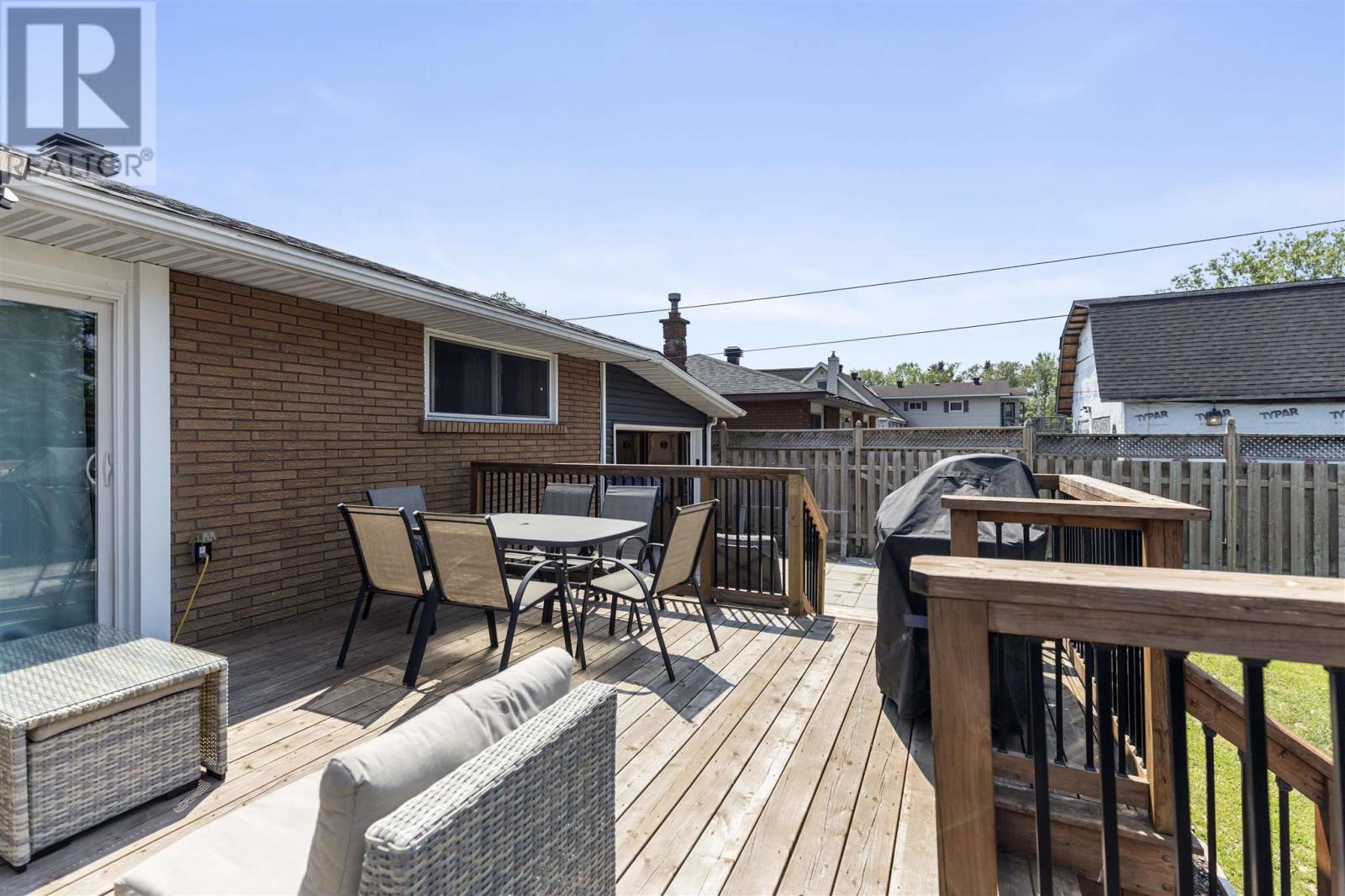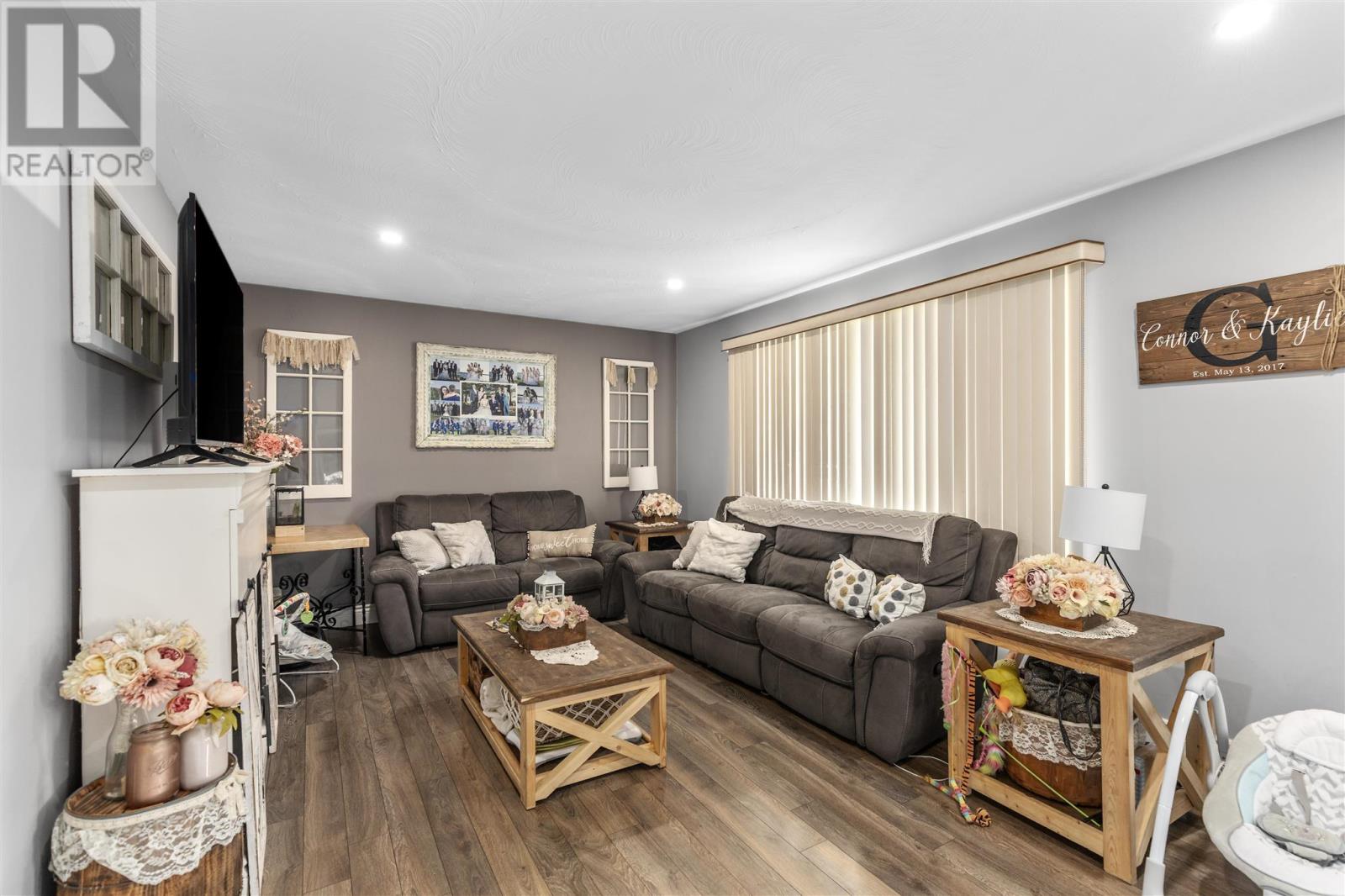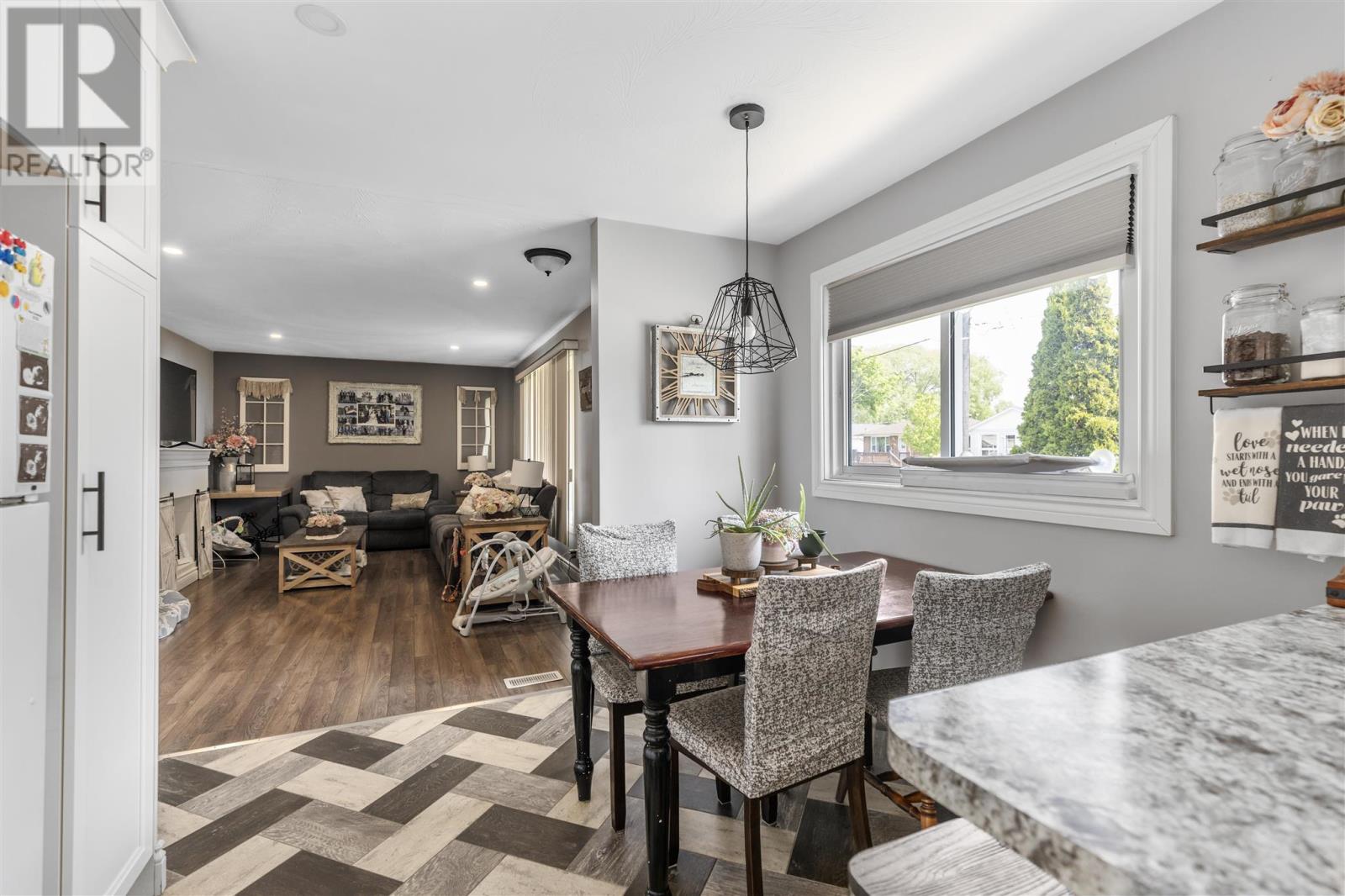281 Glasgow Ave Sault Ste. Marie, Ontario P6C 5G4
$414,900
Welcome to 281 Glasgow Avenue, a beautifully updated west-end bungalow that's ready to impress! This stylish and move-in ready home offers 3 beautiful bedrooms plus a versatile den, perfect for a home office, guest room, or play space. Step inside to find modern updates throughout, including refreshed flooring, updated bathrooms, and a stunning walk-in closet that adds a touch of luxury to your daily routine. The open and inviting layout continues into the fully finished basement, complete with a bright rec room ideal for entertaining or relaxing with the family. Outside, enjoy summer days in the above-ground pool or host BBQ's on the updated deck, your backyard oasis awaits! Additional highlights include two fully updated bathrooms, an enclosed carport for added storage and convenience, and gas forced air heating for year-round comfort. Located in a desirable west-end neighbourhood and with taxes at just $3,348 per year, this home offers both style and value. Don't miss your chance to make 281 Glasgow Ave your new address, schedule your private showing today! (id:60083)
Property Details
| MLS® Number | SM251442 |
| Property Type | Single Family |
| Community Name | Sault Ste. Marie |
| Communication Type | High Speed Internet |
| Community Features | Bus Route |
| Features | Paved Driveway |
| Pool Type | Outdoor Pool |
| Storage Type | Storage Shed |
| Structure | Deck, Shed |
Building
| Bathroom Total | 2 |
| Bedrooms Above Ground | 3 |
| Bedrooms Total | 3 |
| Appliances | Microwave Built-in, Stove, Dryer, Window Coverings, Dishwasher, Refrigerator, Washer |
| Architectural Style | Bungalow |
| Basement Development | Finished |
| Basement Type | Full (finished) |
| Constructed Date | 1969 |
| Construction Style Attachment | Detached |
| Exterior Finish | Brick |
| Foundation Type | Poured Concrete |
| Heating Fuel | Natural Gas |
| Heating Type | Forced Air |
| Stories Total | 1 |
| Size Interior | 1,088 Ft2 |
| Utility Water | Municipal Water |
Parking
| Garage | |
| Attached Garage | |
| Carport |
Land
| Access Type | Road Access |
| Acreage | No |
| Fence Type | Fenced Yard |
| Sewer | Sanitary Sewer |
| Size Depth | 120 Ft |
| Size Frontage | 60.0000 |
| Size Irregular | 0.17 |
| Size Total | 0.17 Ac|under 1/2 Acre |
| Size Total Text | 0.17 Ac|under 1/2 Acre |
Rooms
| Level | Type | Length | Width | Dimensions |
|---|---|---|---|---|
| Basement | Recreation Room | 11.75X25 | ||
| Basement | Bathroom | 7.5X6.75 | ||
| Basement | Laundry Room | 10X9.75 | ||
| Basement | Den | 10X9.25 | ||
| Basement | Workshop | 11.5X8 | ||
| Main Level | Kitchen | 10.25x19.5 | ||
| Main Level | Living Room | 19.5x11.75 | ||
| Main Level | Bedroom | 10X12 | ||
| Main Level | Bedroom | 8.5X6.5 | ||
| Main Level | Bedroom | 12X8.5 | ||
| Main Level | Bathroom | 8.5X7.75 |
Utilities
| Cable | Available |
| Electricity | Available |
| Natural Gas | Available |
| Telephone | Available |
https://www.realtor.ca/real-estate/28429966/281-glasgow-ave-sault-ste-marie-sault-ste-marie
Contact Us
Contact us for more information

Rob Trembinski
Salesperson
(705) 942-6502
www.sellingthesault.com/
207 Northern Ave E - Suite 1
Sault Ste. Marie, Ontario P6B 4H9
(705) 942-6500
(705) 942-6502
(705) 942-6502
www.exitrealtyssm.com/

















































