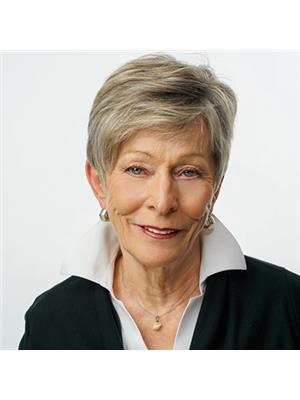286 Nipissing Street Sturgeon Falls, Ontario P2B 3B3
$350,000
Step into this charming 1¾-storey home nestled in the peaceful community of Sturgeon Falls. With 2 spacious bedrooms and a full bath upstairs, this home offers a comfortable, functional layout for families or first-time buyers. The main floor boasts hardwood flooring throughout, with a bright living room, well-appointed kitchen, and a formal dining area perfect for entertaining. But the real surprise is downstairs. The finished basement features 2 additional bedrooms, a full bath, and a cozy family room—making it ideal for extended family or easily converting into a separate rental unit. Outside, enjoy a 20’ x 28’ detached garage, perfect for a workshop, storage, or extra parking. Whether you’re looking for a family home, an investment opportunity, or both—this one checks all the boxes. Book your private showing today—this one won’t last long! (id:60083)
Property Details
| MLS® Number | 2123040 |
| Property Type | Single Family |
| Equipment Type | None |
| Rental Equipment Type | None |
Building
| Bathroom Total | 2 |
| Bedrooms Total | 4 |
| Basement Type | Full |
| Exterior Finish | Brick, Vinyl Siding |
| Foundation Type | Block |
| Heating Type | Baseboard Heaters |
| Roof Material | Asphalt Shingle |
| Roof Style | Unknown |
| Stories Total | 2 |
| Type | House |
| Utility Water | Municipal Water |
Parking
| Detached Garage | |
| Gravel |
Land
| Access Type | Year-round Access |
| Acreage | No |
| Sewer | Municipal Sewage System |
| Size Total Text | Under 1/2 Acre |
| Zoning Description | Res |
Rooms
| Level | Type | Length | Width | Dimensions |
|---|---|---|---|---|
| Second Level | Primary Bedroom | 10'2 x 10'2 | ||
| Second Level | Bedroom | 10'2 x 9'6 | ||
| Basement | Laundry Room | 11 x 8'8 | ||
| Basement | Bedroom | 15'8 x 7'8 | ||
| Basement | Bedroom | 14'10 x 7'9 | ||
| Main Level | Dining Room | 14 x 10 | ||
| Main Level | Living Room | 17'8 x 14'10 | ||
| Main Level | Kitchen | 16'10 x 10'2 |
https://www.realtor.ca/real-estate/28493147/286-nipissing-street-sturgeon-falls
Contact Us
Contact us for more information

Tj Oystrick
Salesperson
(705) 560-9492
theoystrickteam.ca/
1349 Lasalle Blvd Suite 208
Sudbury, Ontario P3A 1Z2
(705) 560-5650
(800) 601-8601
(705) 560-9492
www.remaxcrown.ca/

Jan Oystrick
Salesperson
(705) 560-9492
(800) 601-8601
theoystrickteam.ca/
1349 Lasalle Blvd Suite 208
Sudbury, Ontario P3A 1Z2
(705) 560-5650
(800) 601-8601
(705) 560-9492
www.remaxcrown.ca/

Ashleigh Buder
Salesperson
1349 Lasalle Blvd Suite 208
Sudbury, Ontario P3A 1Z2
(705) 560-5650
(800) 601-8601
(705) 560-9492
www.remaxcrown.ca/


























