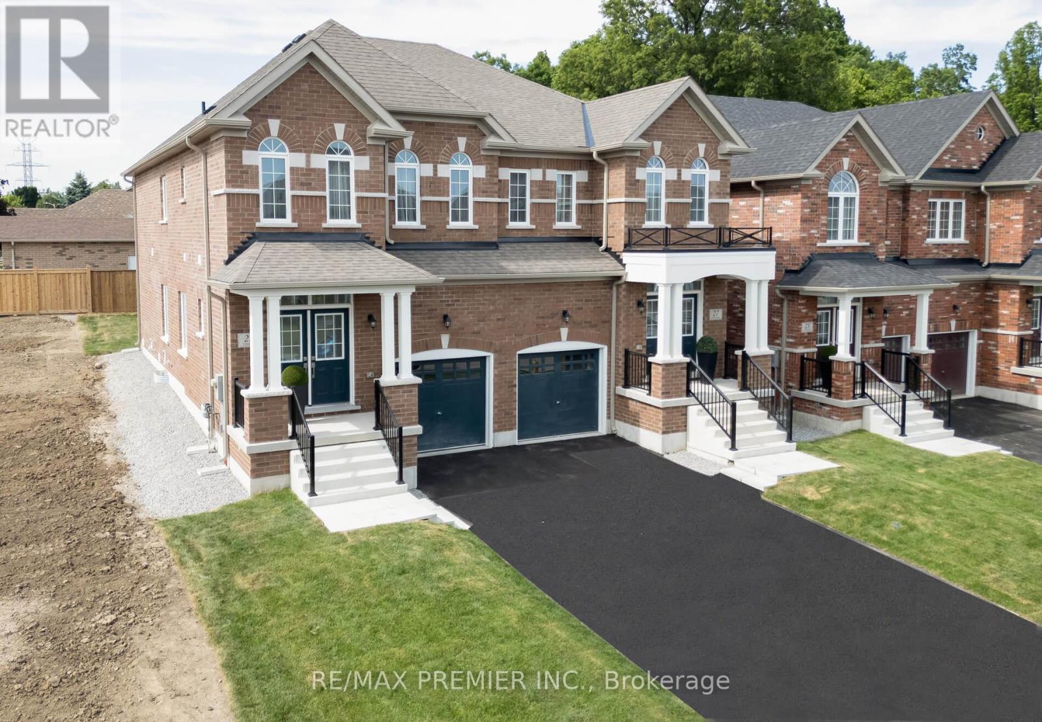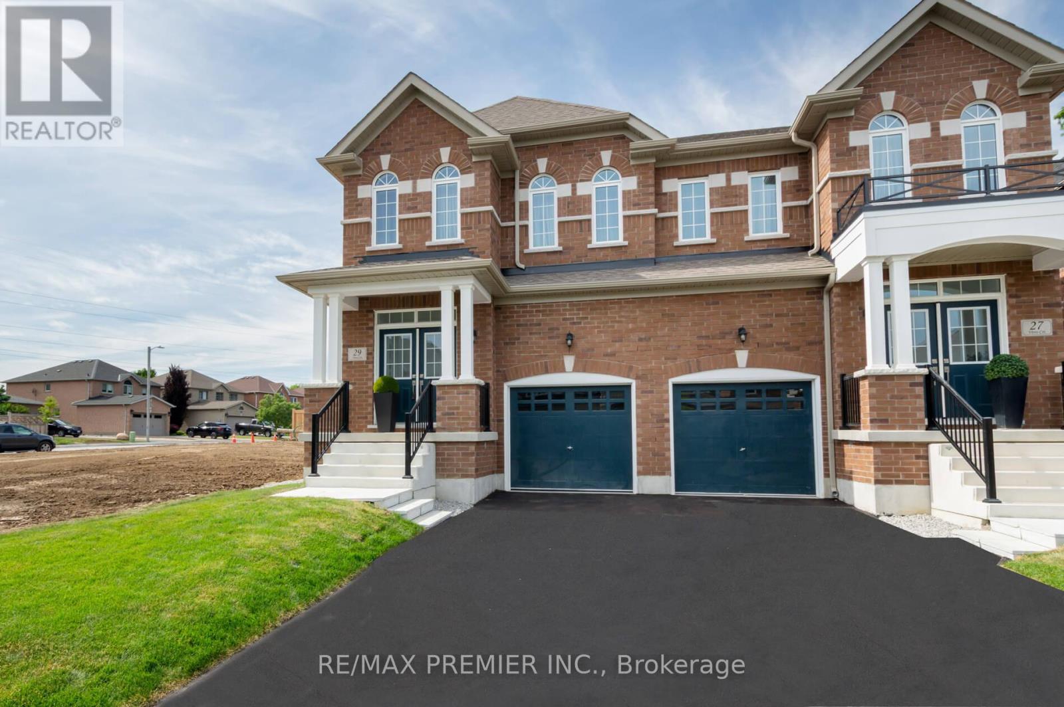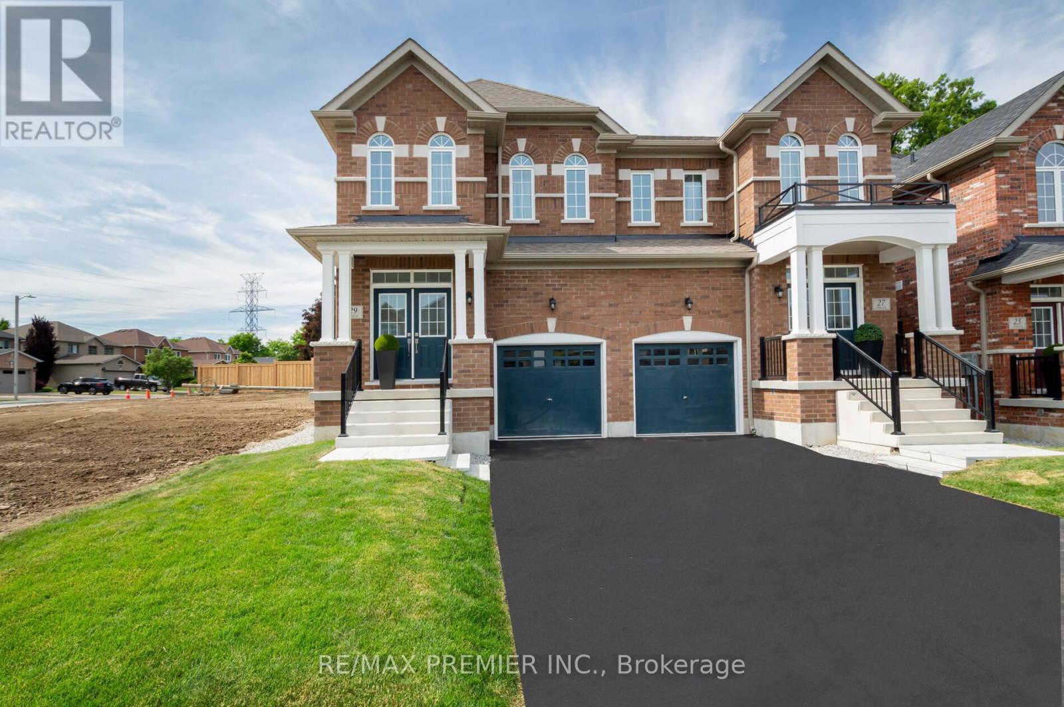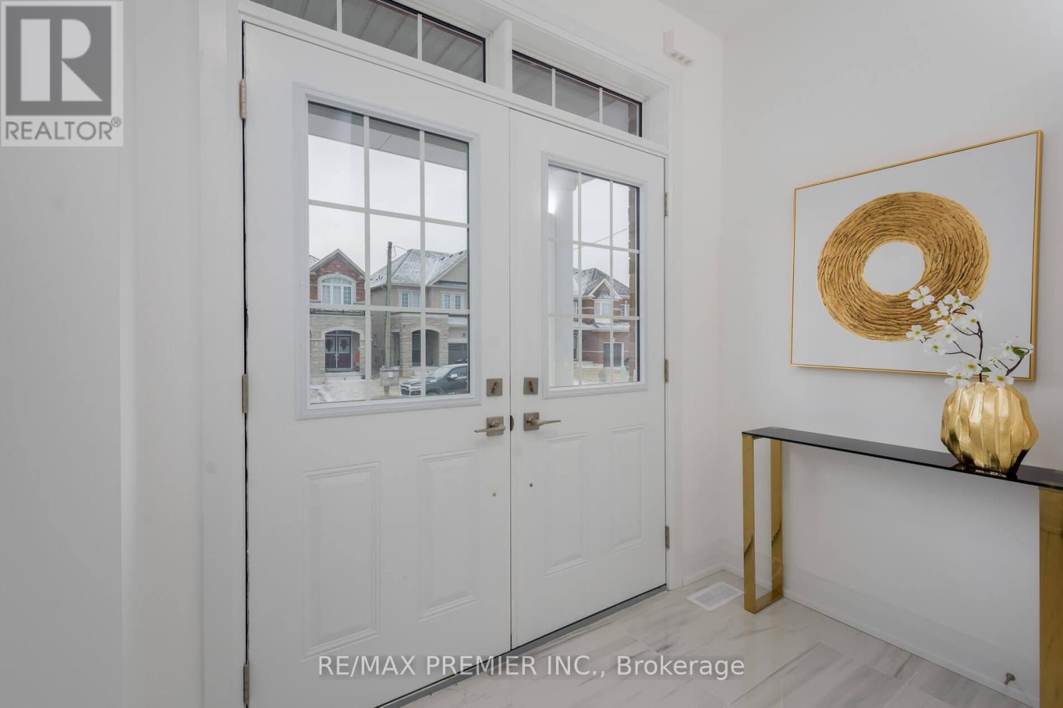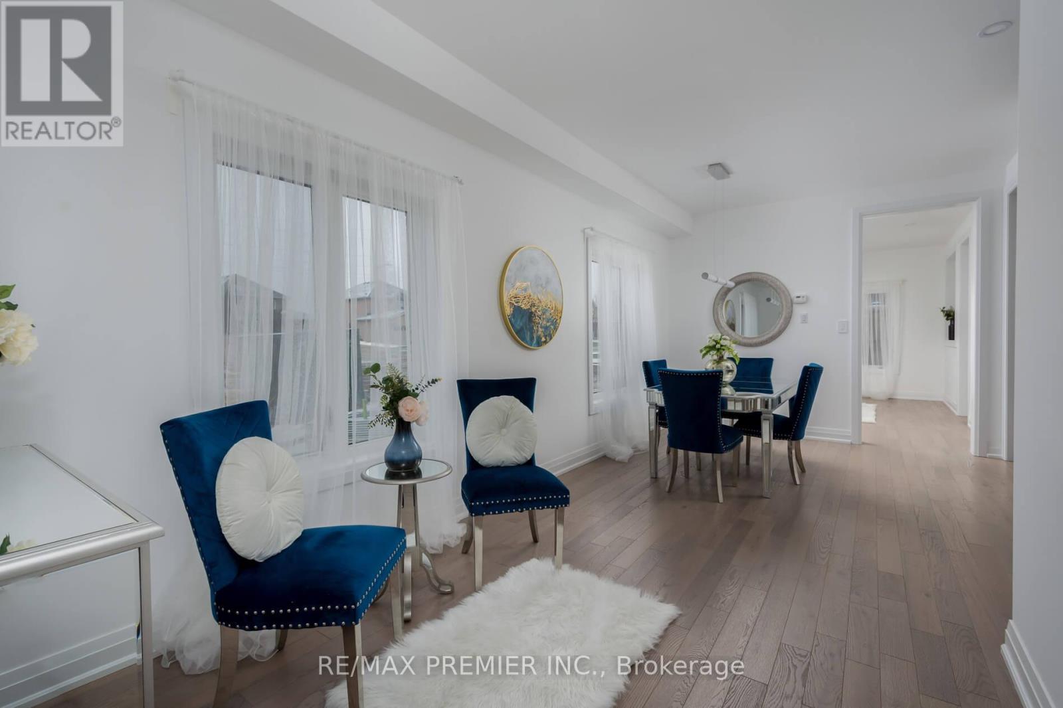29 Virro Court Vaughan, Ontario L4H 5G5
$1,358,800
This Rarely Found Brand New 4 Bedroom 1845 Square Foot Semi Is Situated On A 100.03 Deep Lot In A Court Location In A High Demand Location Of West Woodbridge, Close To Everything. Shopping, Schools, Parks, 12 Min To The Airport, And Major Highways. Quality Was Not Spared, From Hardwood Floors Throughout To A Quality Upgraded Kitchen With Quartz Countertops, Tall Cupboards Being Open Concept To A Good Size Family Room. All S/S Appliances, Including Full Size Washer And Dryer Located On The Second Floor Laundry Room, Master Bedroom Huge With A Walk In Closet & 4 Pc Spacious Ensuite With Quartz Vanities. Colour Scheme Picked By A Designer. You Will Love It The Moment You Enter Everything Done. Just Move In And Start Enjoying. Immaculate. Ready for Immediate Possession. Shows 10++++ (id:60083)
Property Details
| MLS® Number | N12237871 |
| Property Type | Single Family |
| Community Name | West Woodbridge |
| Amenities Near By | Park |
| Features | Wooded Area, Carpet Free |
| Parking Space Total | 3 |
| View Type | View |
Building
| Bathroom Total | 3 |
| Bedrooms Above Ground | 4 |
| Bedrooms Total | 4 |
| Age | 0 To 5 Years |
| Appliances | Central Vacuum, Dishwasher, Dryer, Oven, Stove, Washer, Refrigerator |
| Basement Development | Unfinished |
| Basement Type | N/a (unfinished) |
| Construction Style Attachment | Semi-detached |
| Cooling Type | Central Air Conditioning |
| Exterior Finish | Brick |
| Fireplace Present | Yes |
| Flooring Type | Hardwood, Ceramic |
| Foundation Type | Concrete |
| Half Bath Total | 1 |
| Heating Fuel | Natural Gas |
| Heating Type | Forced Air |
| Stories Total | 2 |
| Size Interior | 1,500 - 2,000 Ft2 |
| Type | House |
| Utility Water | Municipal Water |
Parking
| Garage |
Land
| Acreage | No |
| Land Amenities | Park |
| Sewer | Sanitary Sewer |
| Size Depth | 100 Ft ,3 In |
| Size Frontage | 25 Ft |
| Size Irregular | 25 X 100.3 Ft |
| Size Total Text | 25 X 100.3 Ft |
Rooms
| Level | Type | Length | Width | Dimensions |
|---|---|---|---|---|
| Second Level | Primary Bedroom | 3.96 m | 5.18 m | 3.96 m x 5.18 m |
| Second Level | Bedroom 2 | 3.05 m | 2.93 m | 3.05 m x 2.93 m |
| Second Level | Bedroom 3 | 2.71 m | 2.74 m | 2.71 m x 2.74 m |
| Second Level | Bedroom 4 | 2.74 m | 3.05 m | 2.74 m x 3.05 m |
| Ground Level | Living Room | 3.32 m | 6.4 m | 3.32 m x 6.4 m |
| Ground Level | Dining Room | 3.32 m | 6.4 m | 3.32 m x 6.4 m |
| Ground Level | Family Room | 3.32 m | 4.66 m | 3.32 m x 4.66 m |
| Ground Level | Eating Area | 2.43 m | 2.96 m | 2.43 m x 2.96 m |
| Ground Level | Kitchen | 2.43 m | 3.54 m | 2.43 m x 3.54 m |
https://www.realtor.ca/real-estate/28504811/29-virro-court-vaughan-west-woodbridge-west-woodbridge
Contact Us
Contact us for more information
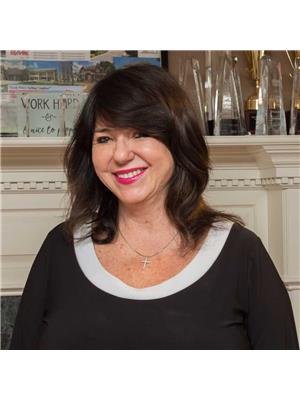
Vesna Kolenc
Salesperson
www.vesnakolenc.com/
9100 Jane St Bldg L #77
Vaughan, Ontario L4K 0A4
(416) 987-8000
(416) 987-8001

