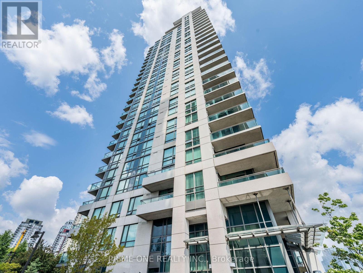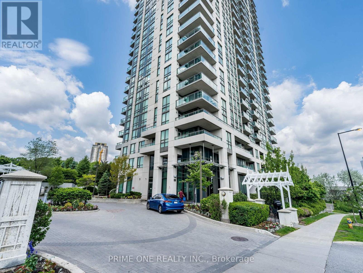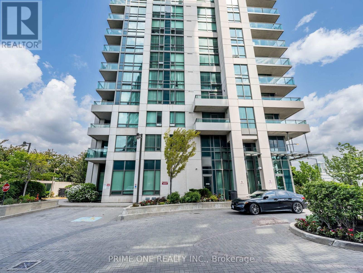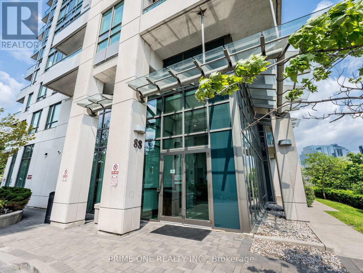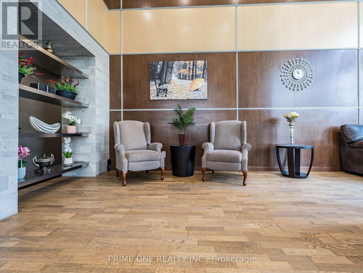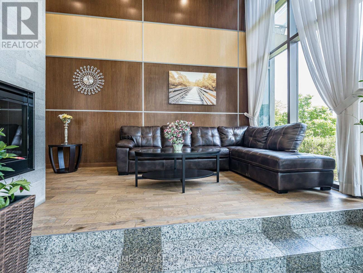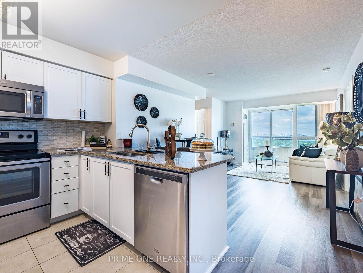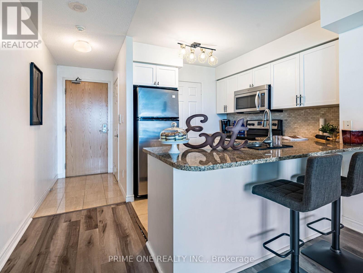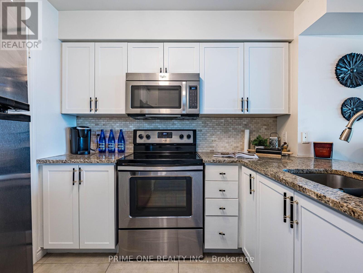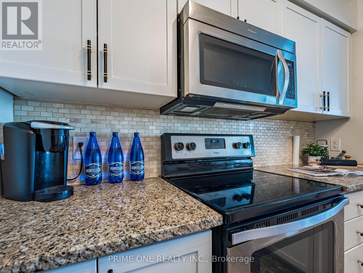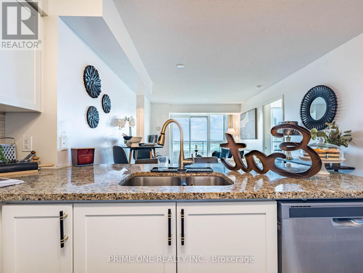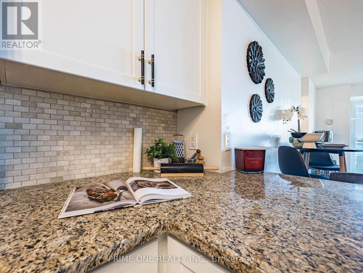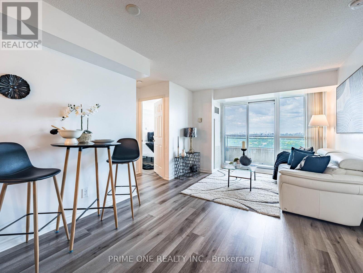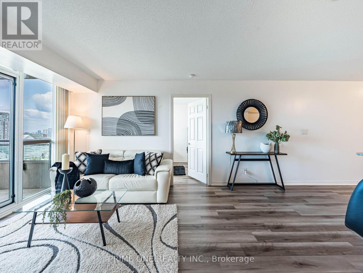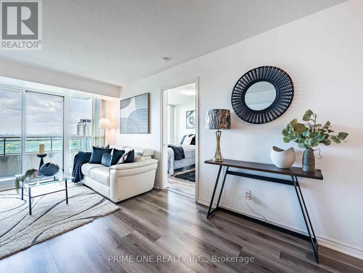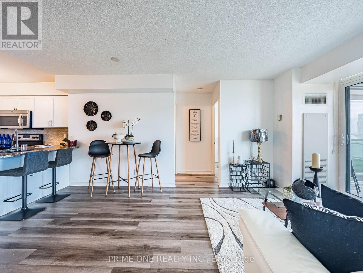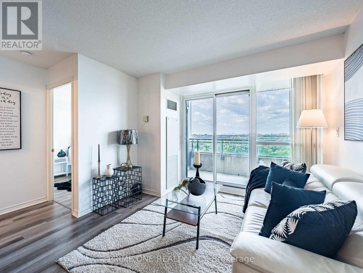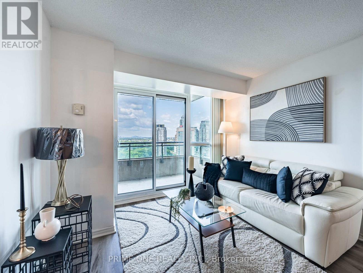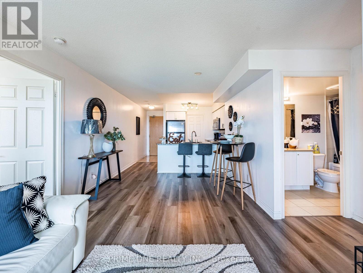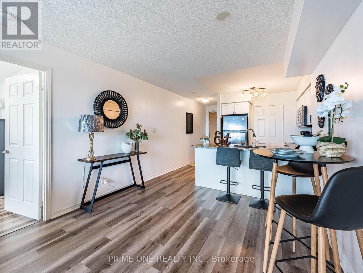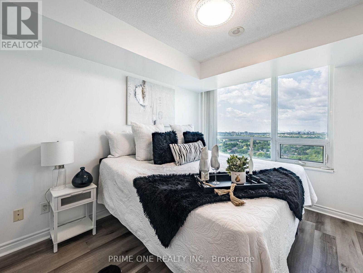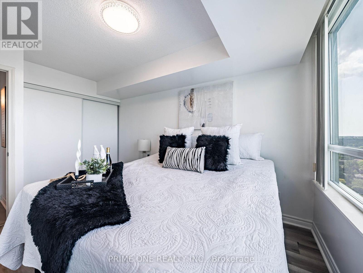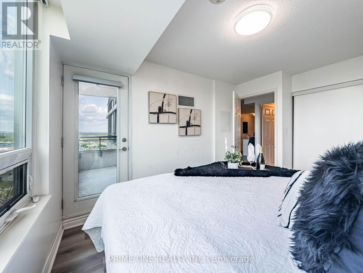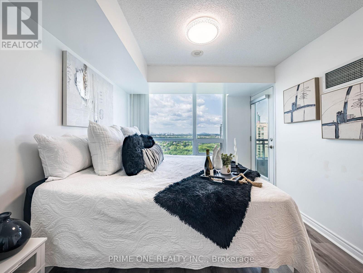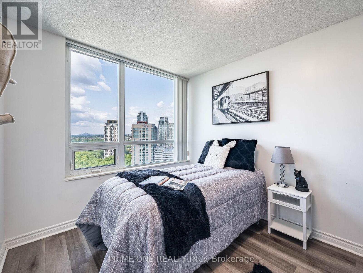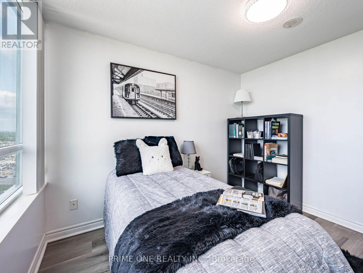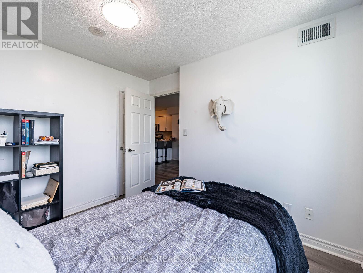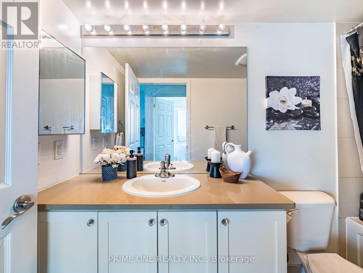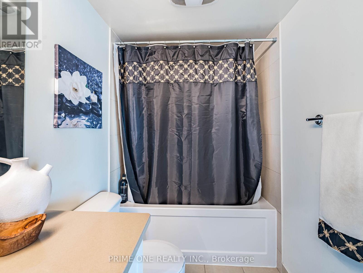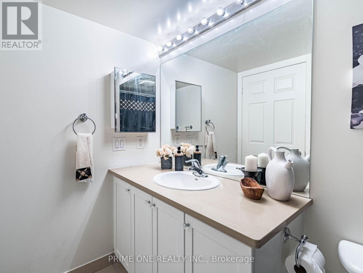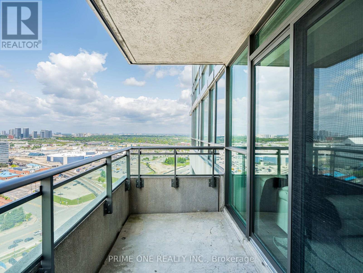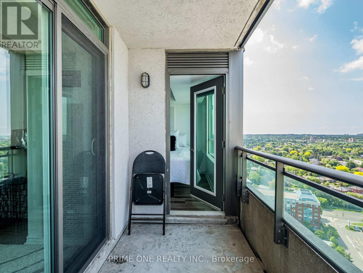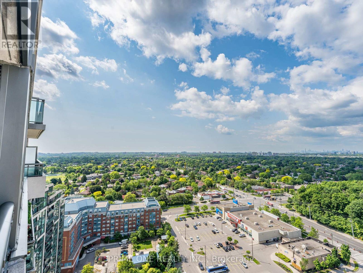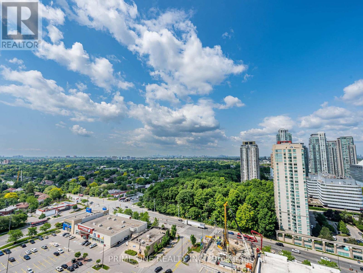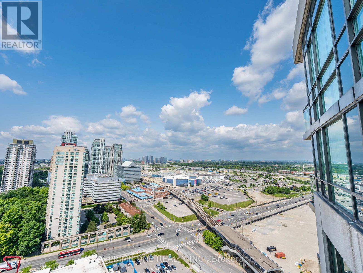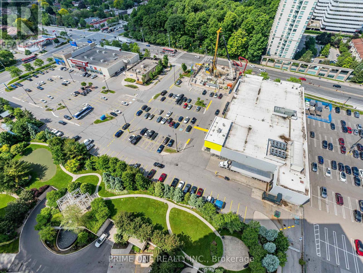2902 - 88 Grangeway Avenue Toronto, Ontario M1H 0A2
$635,000Maintenance, Heat, Common Area Maintenance, Parking, Insurance, Water
$648.54 Monthly
Maintenance, Heat, Common Area Maintenance, Parking, Insurance, Water
$648.54 MonthlyPresenting this 'Gem in the Air'. An elegant Two Bedroom, One Bathroom Condominium, with a Walkout Balcony and Spectacular View (YOU be the judge). Full kitchen with Stainless Steel appliances and Granite Countertop. Washer and Dryer combo. One Underground Parking Spot and One Locker. Located in prime city spot, without the city noise. This Well Maintained Property includes a 24-hour Concierge Service, an Indoor Swimming Pool, Sauna, Exercise Room, Media Room, Party Room, Recreational Room, Library and Private Park. Walking Distance to Freshco, Shoppers Drug Mart and markets, Walking/Driving Distance to Schools, Walking Distance to Scarborough Town Centre, Walking Distance to TTC (transit), entertainment and all other necessary amenities in the vicinity. Minutes from the 401. An excellent residence for a professional/working person, investor, or a family. (id:60083)
Property Details
| MLS® Number | E12216084 |
| Property Type | Single Family |
| Community Name | Woburn |
| Community Features | Pet Restrictions |
| Features | Balcony, Carpet Free, In Suite Laundry |
| Parking Space Total | 1 |
| Pool Type | Indoor Pool |
Building
| Bathroom Total | 1 |
| Bedrooms Above Ground | 2 |
| Bedrooms Total | 2 |
| Amenities | Exercise Centre, Party Room, Sauna, Recreation Centre, Storage - Locker |
| Appliances | Dishwasher, Dryer, Microwave, Stove, Washer, Refrigerator |
| Cooling Type | Central Air Conditioning |
| Exterior Finish | Concrete |
| Flooring Type | Vinyl, Ceramic |
| Heating Fuel | Natural Gas |
| Heating Type | Forced Air |
| Size Interior | 700 - 799 Ft2 |
| Type | Apartment |
Parking
| Underground | |
| Garage |
Land
| Acreage | No |
Rooms
| Level | Type | Length | Width | Dimensions |
|---|---|---|---|---|
| Main Level | Primary Bedroom | 2.92 m | 3.96 m | 2.92 m x 3.96 m |
| Main Level | Bedroom 2 | 2.74 m | 3.08 m | 2.74 m x 3.08 m |
| Main Level | Family Room | 3.23 m | 5.58 m | 3.23 m x 5.58 m |
| Main Level | Dining Room | 3.23 m | 5.58 m | 3.23 m x 5.58 m |
| Main Level | Kitchen | 2.44 m | 2.5 m | 2.44 m x 2.5 m |
https://www.realtor.ca/real-estate/28458862/2902-88-grangeway-avenue-toronto-woburn-woburn
Contact Us
Contact us for more information
Farrukh Salim
Salesperson
2246 Britannia Rd W
Mississauga, Ontario L5M 1R3
(905) 507-7777
(905) 507-7778
HTTP://www.primeonerealty.ca

