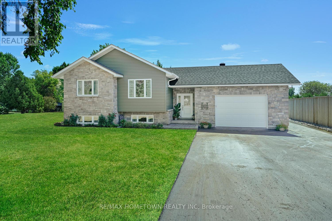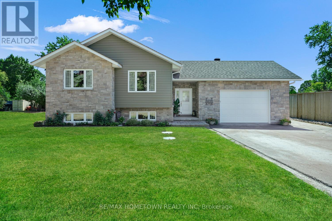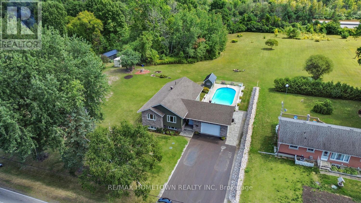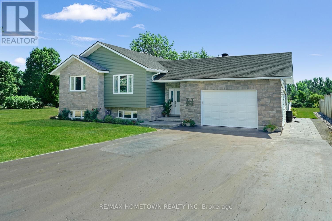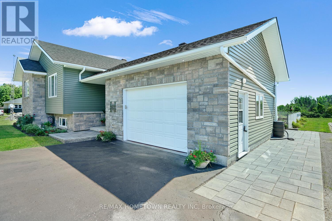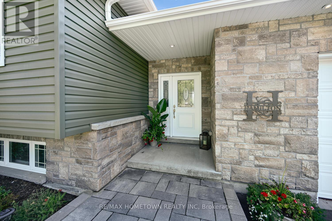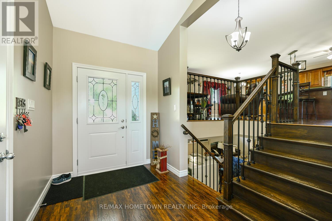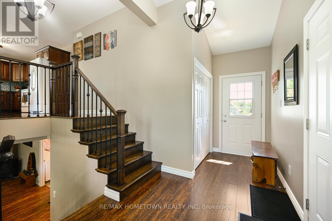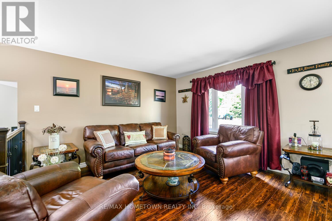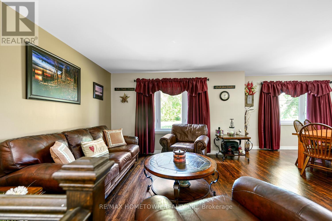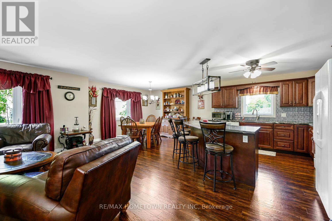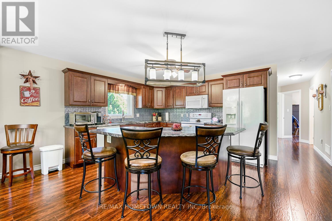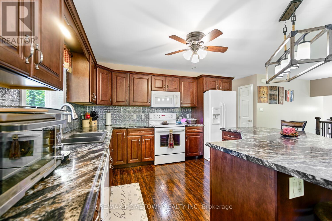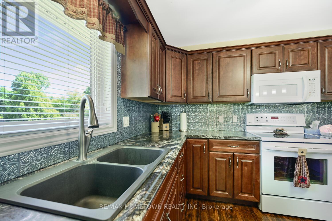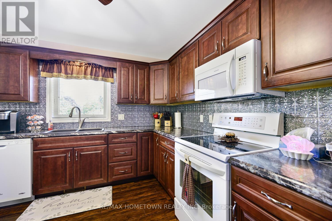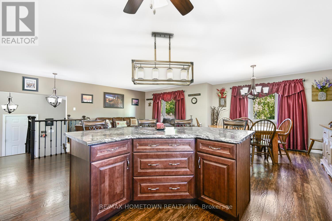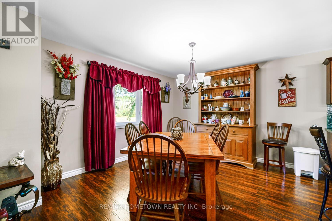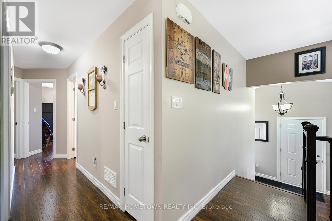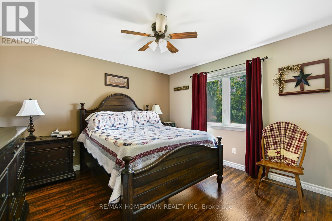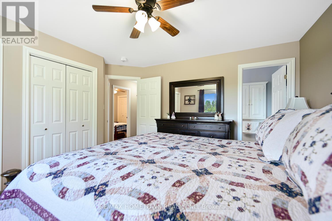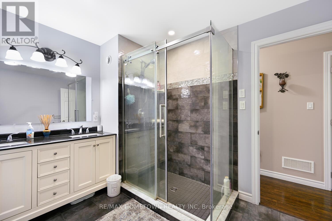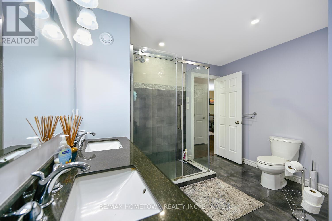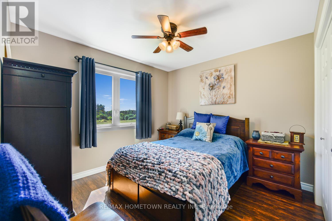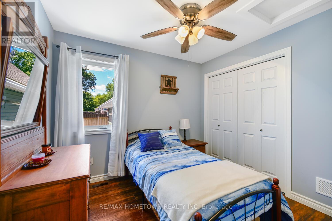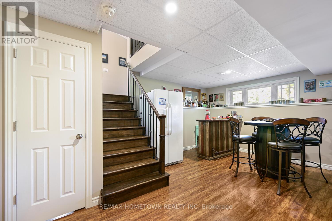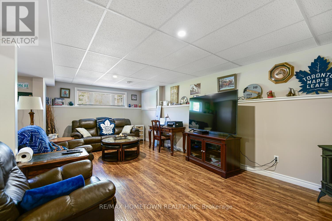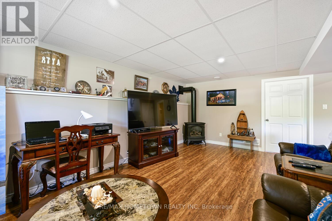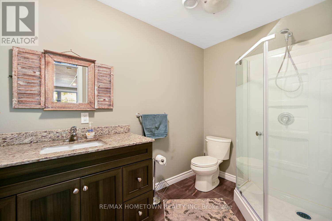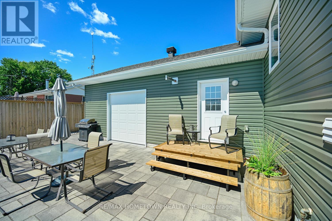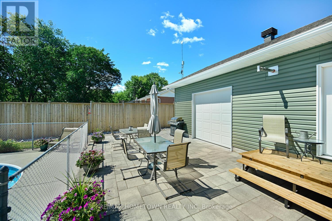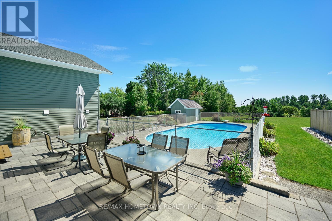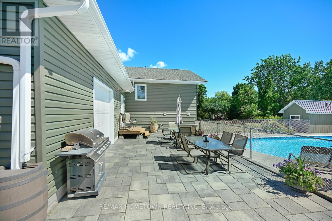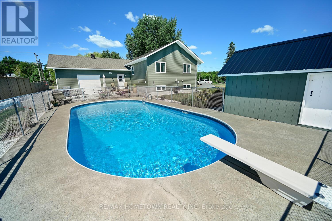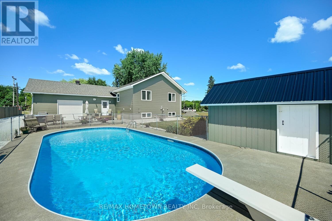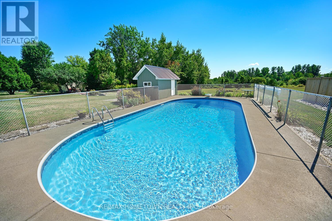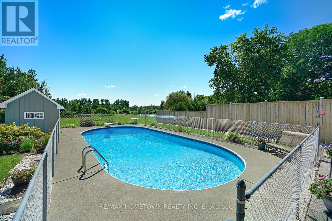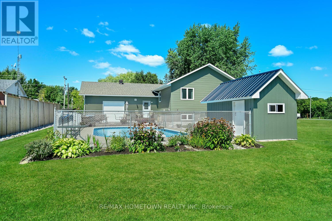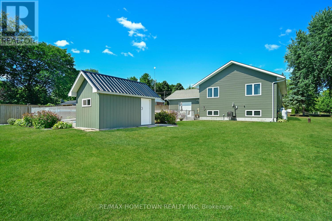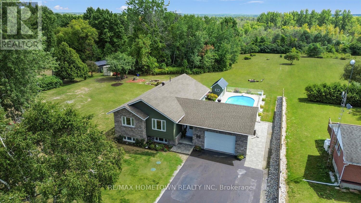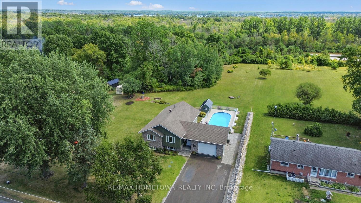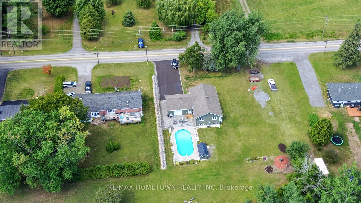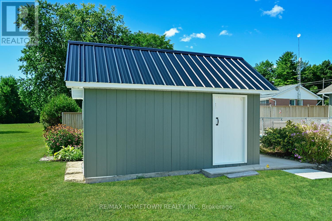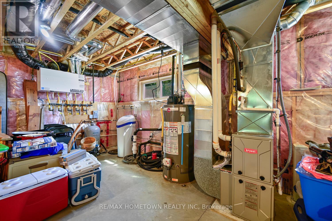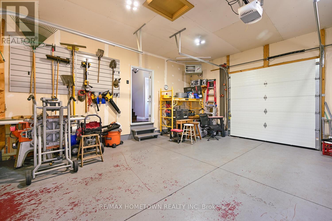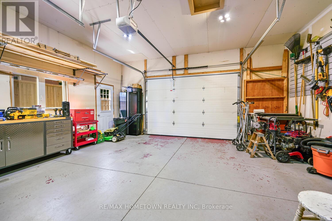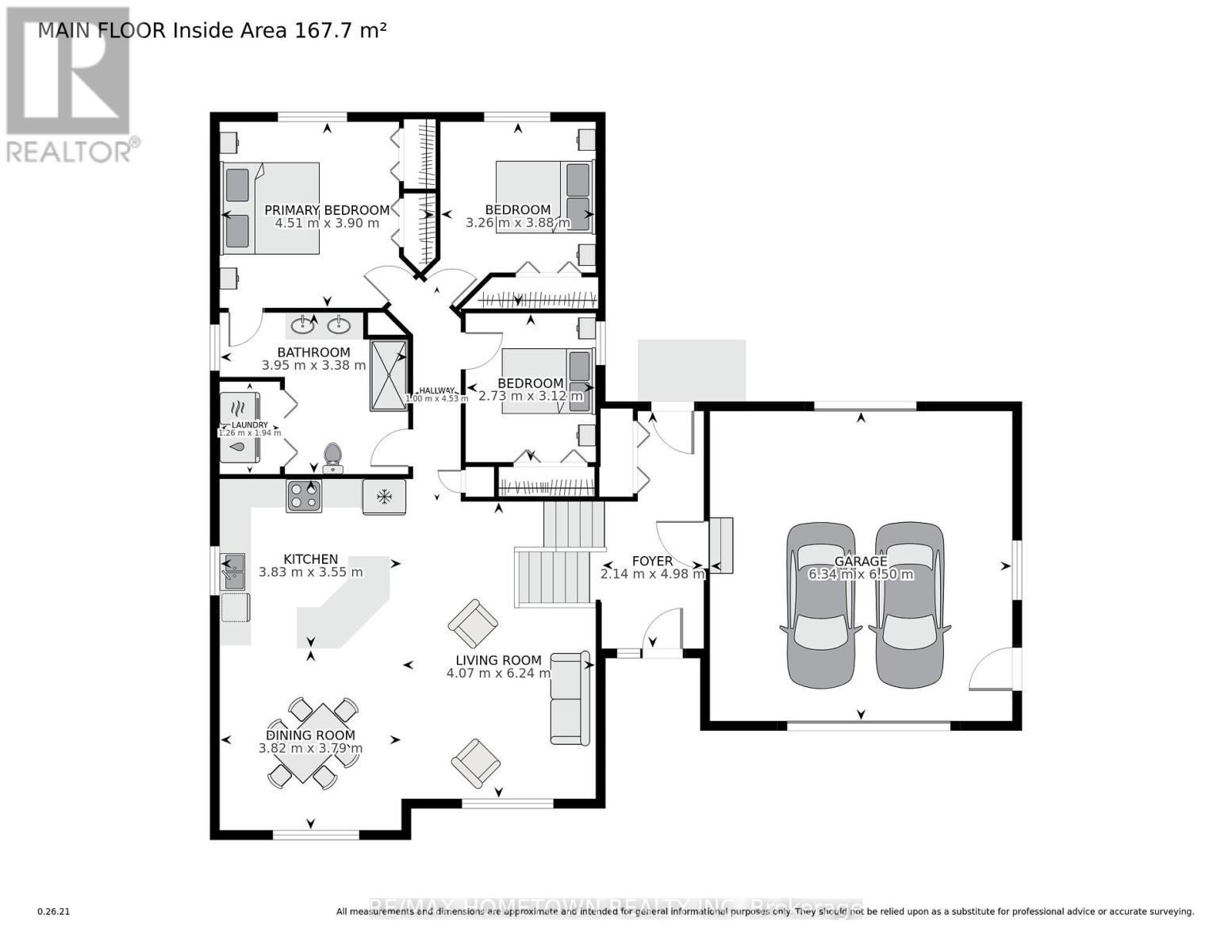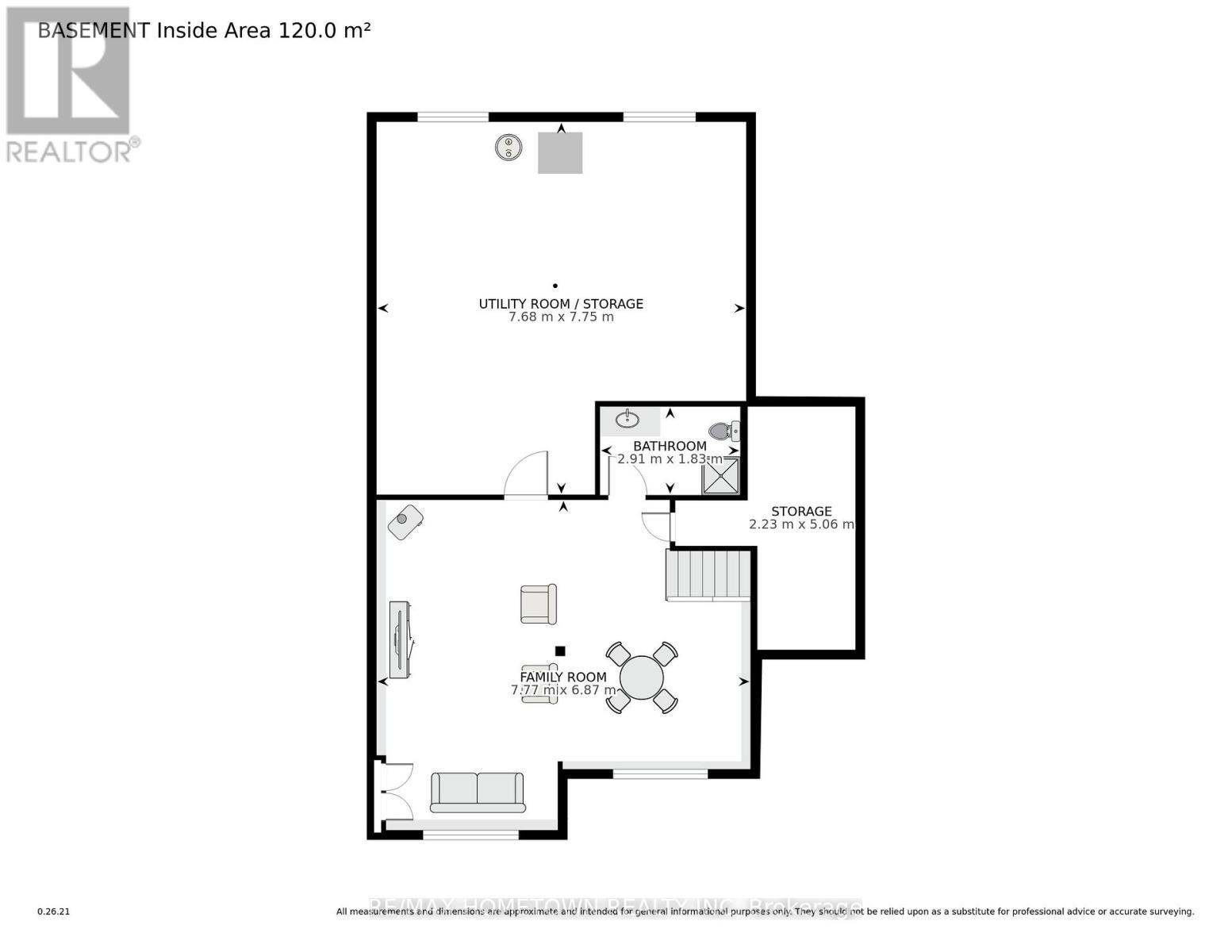3 Bedroom
2 Bathroom
1,100 - 1,500 ft2
Fireplace
Inground Pool
Central Air Conditioning
Forced Air
Acreage
Landscaped
$755,000
Spacious Raised Bungalow with Pool on 2.6 Acres. This 1300+ sq ft raised bungalow checks all the boxes: 3 bedrooms, 2 bathrooms, an attached double garage (with man door and drive-through access), and a private in-ground pool, all set on a 2.6-acre lot just minutes from Brockville and Hwy 401.Built in 2016, this home offers modern curb appeal with a paved driveway and plenty of parking. Step into a large foyer that opens directly to the fenced backyard and pool area, perfect for summer entertaining. Upstairs, enjoy open-concept living where the kitchen, dining, and living spaces flow seamlessly together. The primary bedroom includes direct access to a Jack-and-Jill bathroom, which conveniently hosts the washer and dryer, adding functionality to this smart layout. Two additional bedrooms complete the main level. The family room located on the lower level offers space to relax and host during the colder months and stay cozy in the winter with a propane fireplace, featuring a 3-piece bathroom, laundry area, utility room, and plenty of storage. Spend your summers by the pool and enjoy the peace and privacy of country living with the convenience of nearby city access. (id:60083)
Property Details
|
MLS® Number
|
X12376532 |
|
Property Type
|
Single Family |
|
Community Name
|
811 - Elizabethtown Kitley (Old Kitley) Twp |
|
Equipment Type
|
Water Heater - Gas, Propane Tank, Water Heater |
|
Features
|
Irregular Lot Size, Backs On Greenbelt |
|
Parking Space Total
|
6 |
|
Pool Type
|
Inground Pool |
|
Rental Equipment Type
|
Water Heater - Gas, Propane Tank, Water Heater |
|
Structure
|
Shed |
Building
|
Bathroom Total
|
2 |
|
Bedrooms Above Ground
|
3 |
|
Bedrooms Total
|
3 |
|
Age
|
6 To 15 Years |
|
Amenities
|
Fireplace(s) |
|
Appliances
|
Garage Door Opener Remote(s), Blinds, Dishwasher, Hood Fan, Stove, Water Softener, Window Coverings, Refrigerator |
|
Basement Type
|
Partial |
|
Construction Style Attachment
|
Detached |
|
Construction Style Split Level
|
Sidesplit |
|
Cooling Type
|
Central Air Conditioning |
|
Exterior Finish
|
Vinyl Siding, Stone |
|
Fireplace Present
|
Yes |
|
Fireplace Total
|
1 |
|
Foundation Type
|
Poured Concrete |
|
Heating Fuel
|
Propane |
|
Heating Type
|
Forced Air |
|
Size Interior
|
1,100 - 1,500 Ft2 |
|
Type
|
House |
|
Utility Water
|
Drilled Well |
Parking
Land
|
Acreage
|
Yes |
|
Landscape Features
|
Landscaped |
|
Sewer
|
Septic System |
|
Size Frontage
|
174 Ft |
|
Size Irregular
|
174 Ft |
|
Size Total Text
|
174 Ft|2 - 4.99 Acres |
Rooms
| Level |
Type |
Length |
Width |
Dimensions |
|
Lower Level |
Family Room |
6.87 m |
7.77 m |
6.87 m x 7.77 m |
|
Lower Level |
Bathroom |
1.83 m |
2.91 m |
1.83 m x 2.91 m |
|
Main Level |
Foyer |
2.14 m |
4.98 m |
2.14 m x 4.98 m |
|
Main Level |
Laundry Room |
1.26 m |
1.94 m |
1.26 m x 1.94 m |
|
Main Level |
Living Room |
4.07 m |
6.24 m |
4.07 m x 6.24 m |
|
Main Level |
Kitchen |
3.55 m |
3.83 m |
3.55 m x 3.83 m |
|
Main Level |
Dining Room |
3.79 m |
3.82 m |
3.79 m x 3.82 m |
|
Main Level |
Primary Bedroom |
3.9 m |
4.51 m |
3.9 m x 4.51 m |
|
Main Level |
Bedroom 2 |
3.26 m |
3.88 m |
3.26 m x 3.88 m |
|
Main Level |
Bedroom 3 |
2.73 m |
3.12 m |
2.73 m x 3.12 m |
|
Main Level |
Bathroom |
3.38 m |
3.95 m |
3.38 m x 3.95 m |
https://www.realtor.ca/real-estate/28804378/2915-2nd-concession-elizabethtown-kitley-811-elizabethtown-kitley-old-kitley-twp

