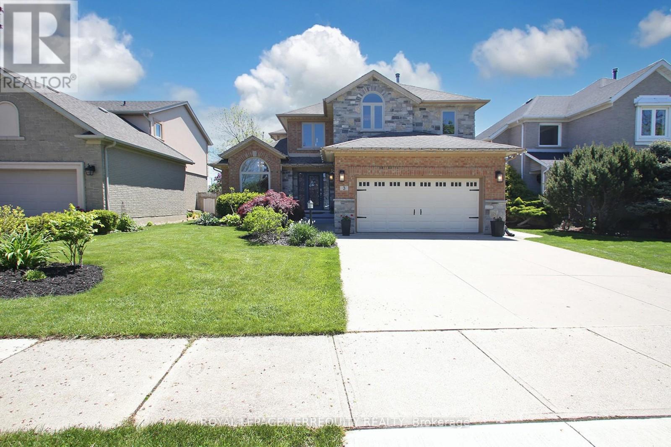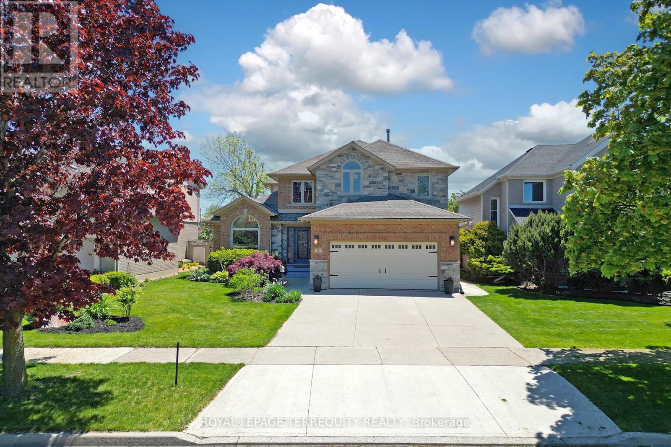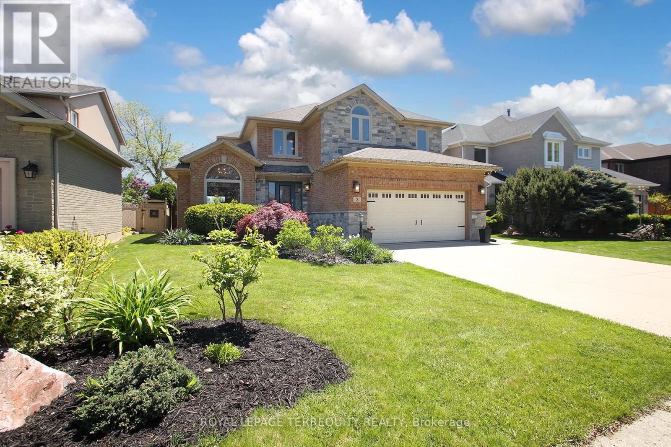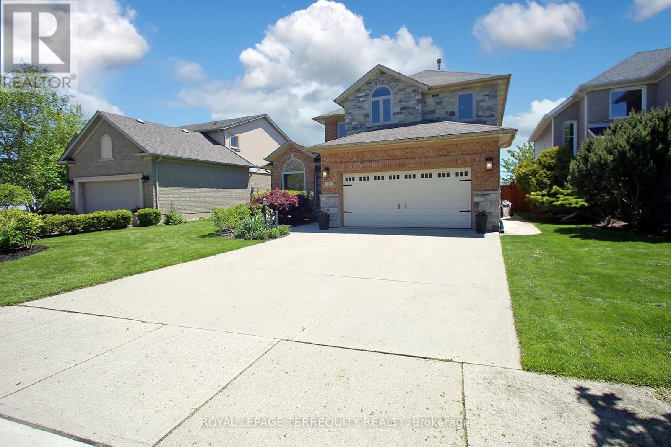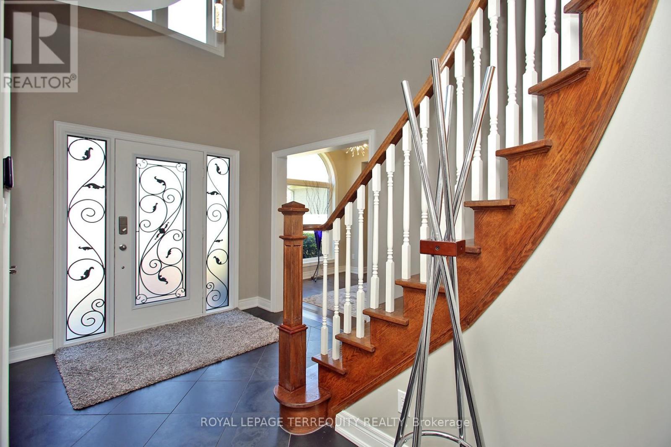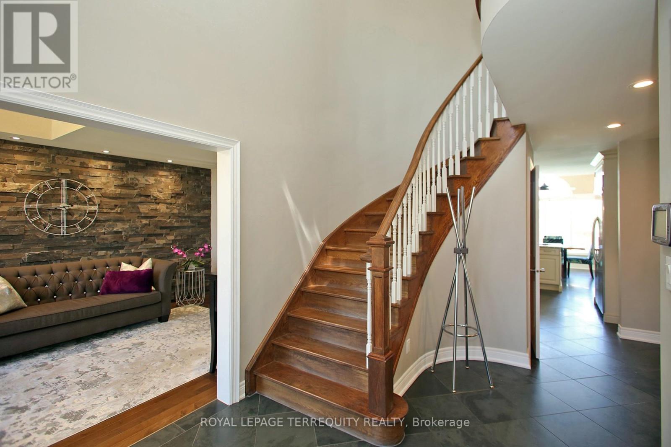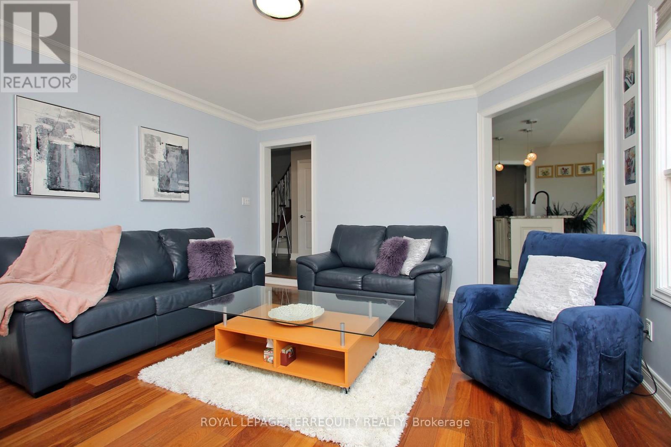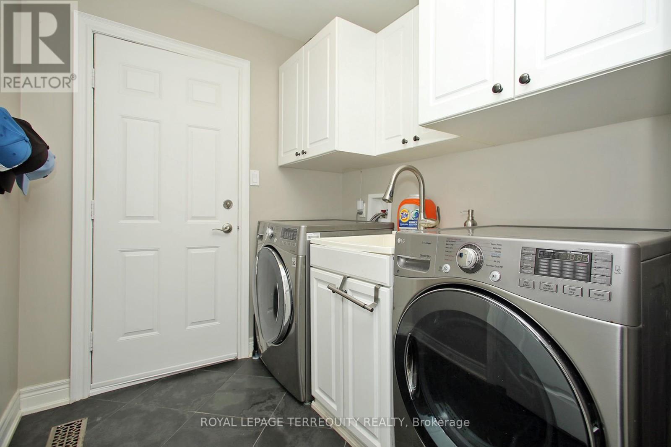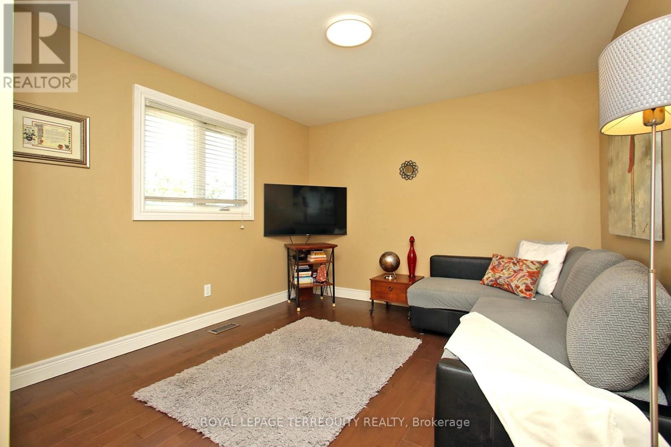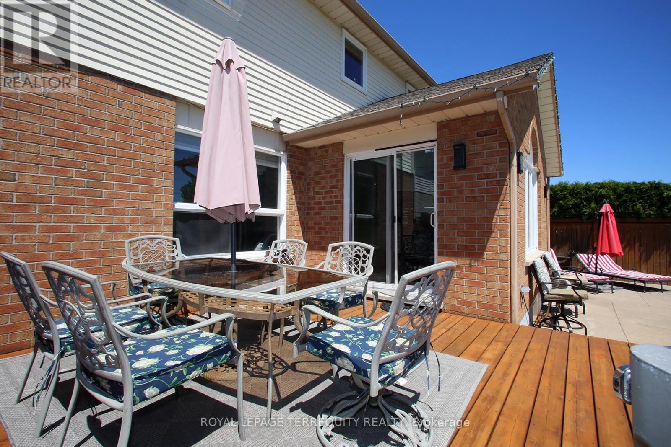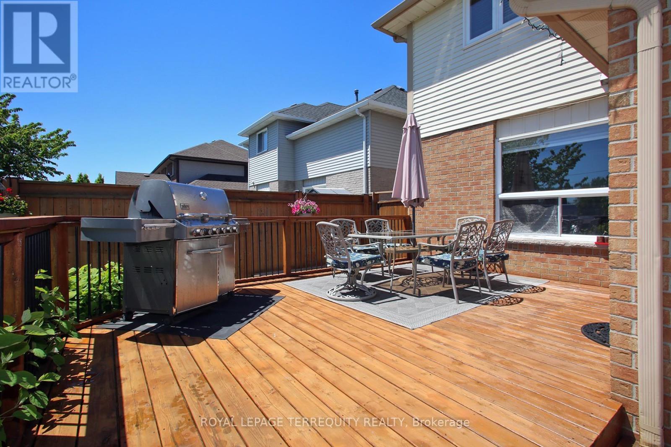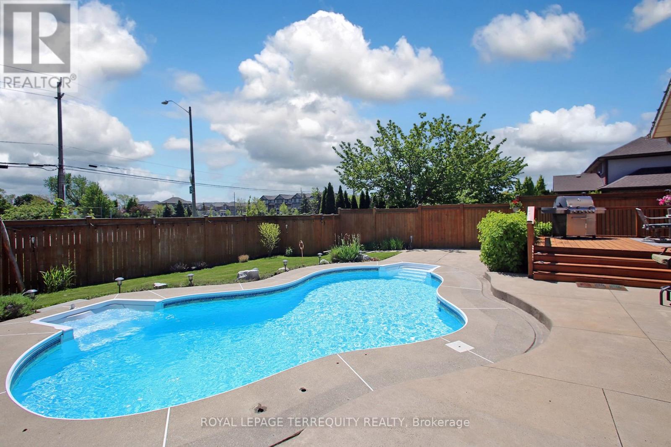3 Riviera Ridge Hamilton, Ontario L8E 5E5
$1,349,900
Spectacular, Luxurious, Immaculate Best Describes This Awesome Beauty. Updated and Upgraded W/Stone Elevation Elegant Family Home. Exquisite Chef's Dream Custom Kitchen W/Quartz Countertop, S/S Appliances and Eat -In Breakfast Area Overlooking Breathtaking Pool Area. Tons of Natural Light. Family Room W/Built-Ins Bookshelves , The Gas Fireplace. Main Floor Home Office Offering Custom B/Ins and Desk. Primary Bedroom With Massive W/Walk In Closet, /Custom B/Ins and Spa-Like Ensuite Bathroom. Beautiful Hardwood Floor T/Out Main ,Upper Level and Rec Room Area. Professionally Finished Basement W/Possible In-Law Setup. Enjoy This Muskoka-Like Backyard W/ Inground Swimming Pool. Located Close to Hwy, Shopping Centres, Great Schools (St Gabriel, Winona, Smith), Walking Distance to the Lake. Don't Miss This Stunning Beauty. (id:60083)
Open House
This property has open houses!
1:00 pm
Ends at:4:00 pm
Property Details
| MLS® Number | X12177082 |
| Property Type | Single Family |
| Community Name | Stoney Creek |
| Features | In-law Suite |
| Parking Space Total | 4 |
| Pool Type | Inground Pool |
Building
| Bathroom Total | 4 |
| Bedrooms Above Ground | 3 |
| Bedrooms Below Ground | 2 |
| Bedrooms Total | 5 |
| Age | 31 To 50 Years |
| Amenities | Fireplace(s) |
| Appliances | Blinds, Dishwasher, Dryer, Garage Door Opener, Stove, Washer, Refrigerator |
| Basement Development | Finished |
| Basement Type | N/a (finished) |
| Construction Style Attachment | Detached |
| Cooling Type | Central Air Conditioning |
| Exterior Finish | Brick |
| Fireplace Present | Yes |
| Flooring Type | Carpeted, Hardwood, Ceramic |
| Foundation Type | Unknown |
| Half Bath Total | 1 |
| Heating Fuel | Natural Gas |
| Heating Type | Forced Air |
| Stories Total | 2 |
| Size Interior | 2,500 - 3,000 Ft2 |
| Type | House |
| Utility Water | Municipal Water |
Parking
| Attached Garage | |
| Garage |
Land
| Acreage | No |
| Sewer | Sanitary Sewer |
| Size Depth | 125 Ft ,7 In |
| Size Frontage | 49 Ft ,4 In |
| Size Irregular | 49.4 X 125.6 Ft |
| Size Total Text | 49.4 X 125.6 Ft |
Rooms
| Level | Type | Length | Width | Dimensions |
|---|---|---|---|---|
| Lower Level | Bedroom 4 | 5.45 m | 3.1 m | 5.45 m x 3.1 m |
| Lower Level | Bedroom 5 | 3.97 m | 3.91 m | 3.97 m x 3.91 m |
| Lower Level | Recreational, Games Room | 7.63 m | 5.09 m | 7.63 m x 5.09 m |
| Main Level | Kitchen | 6.21 m | 5.1 m | 6.21 m x 5.1 m |
| Main Level | Eating Area | 6.21 m | 5.1 m | 6.21 m x 5.1 m |
| Main Level | Living Room | 4.9 m | 3.7 m | 4.9 m x 3.7 m |
| Main Level | Dining Room | 4.58 m | 3.5 m | 4.58 m x 3.5 m |
| Main Level | Family Room | 4.98 m | 4.24 m | 4.98 m x 4.24 m |
| Main Level | Office | 3.45 m | 2.77 m | 3.45 m x 2.77 m |
| Upper Level | Primary Bedroom | 6.24 m | 4.53 m | 6.24 m x 4.53 m |
| Upper Level | Bedroom 2 | 4.18 m | 3.34 m | 4.18 m x 3.34 m |
| Upper Level | Bedroom 3 | 3.65 m | 3.07 m | 3.65 m x 3.07 m |
| Upper Level | Other | 3.66 m | 2.91 m | 3.66 m x 2.91 m |
https://www.realtor.ca/real-estate/28374899/3-riviera-ridge-hamilton-stoney-creek-stoney-creek
Contact Us
Contact us for more information

Yvona Jach
Salesperson
160 The Westway
Toronto, Ontario M9P 2C1
(416) 245-9933
(416) 245-7830

