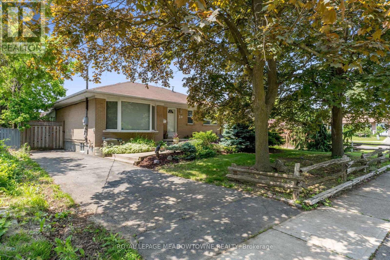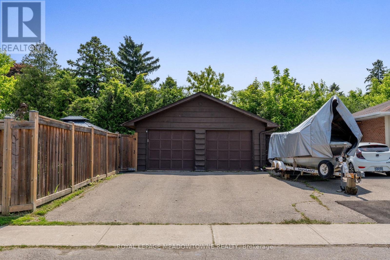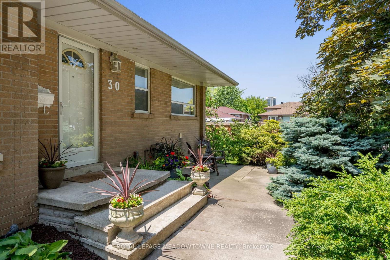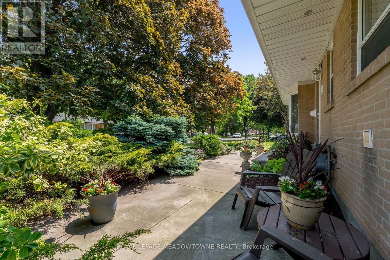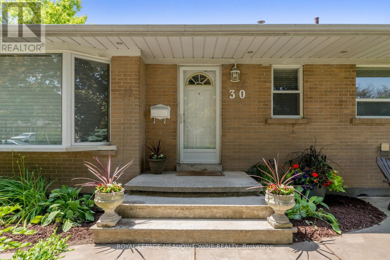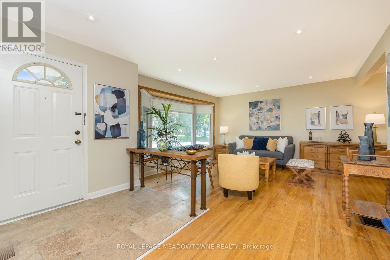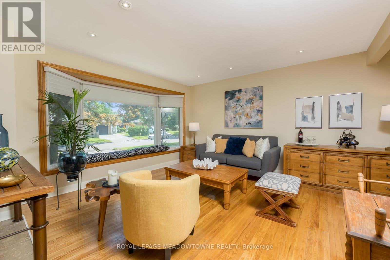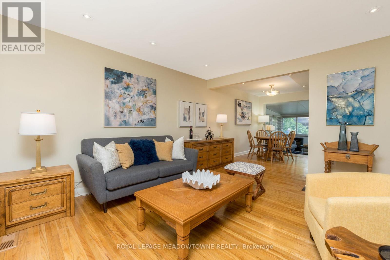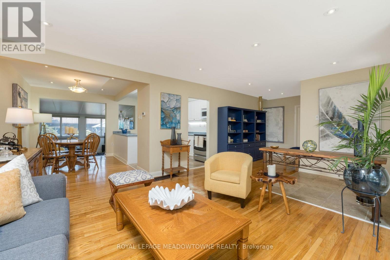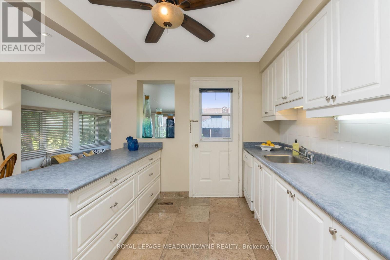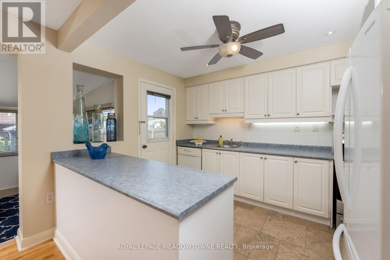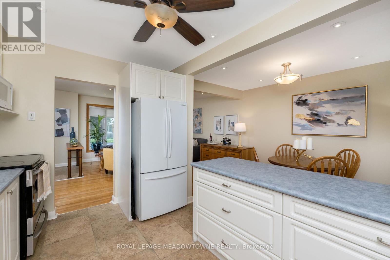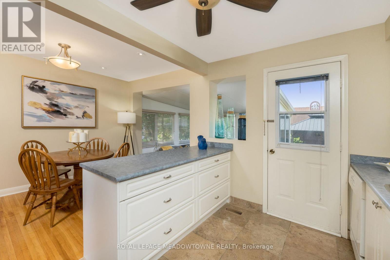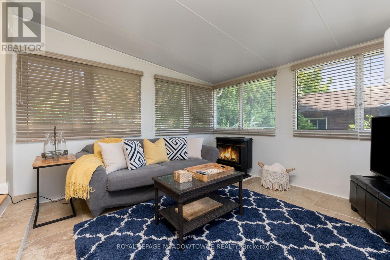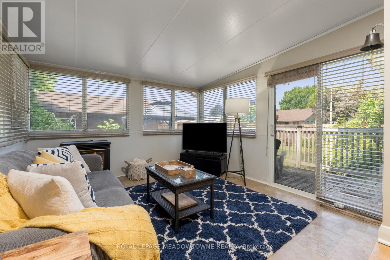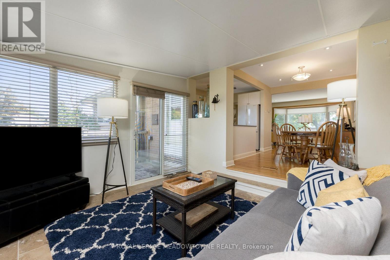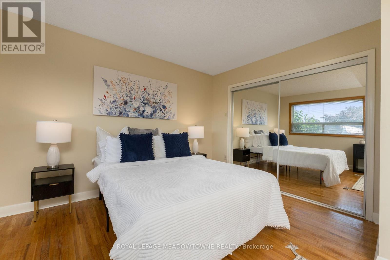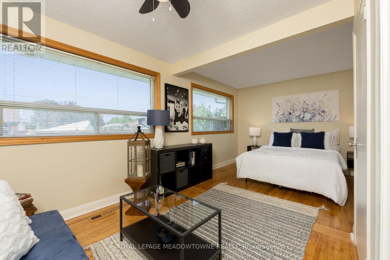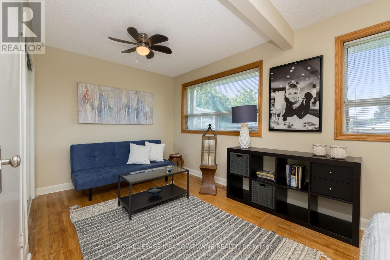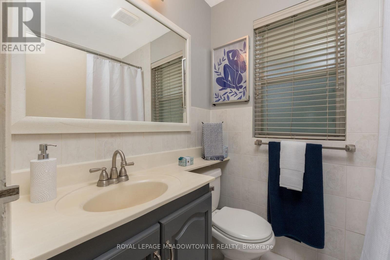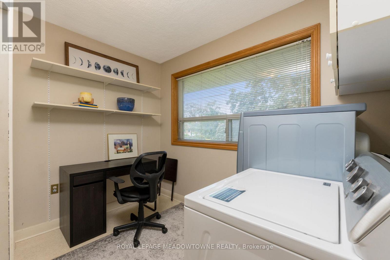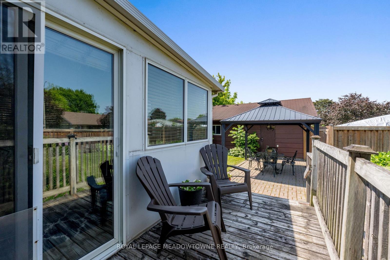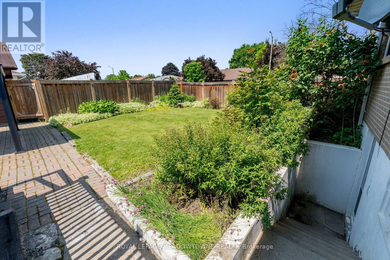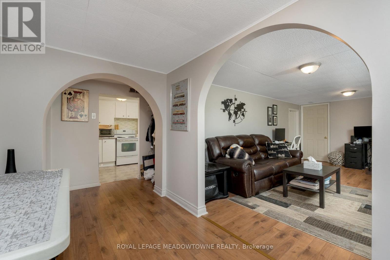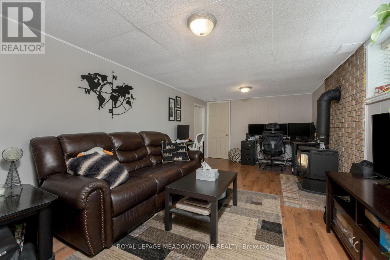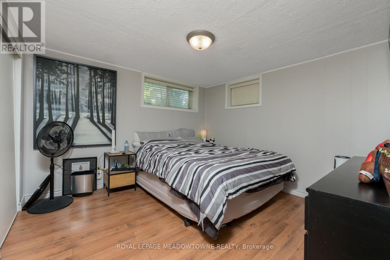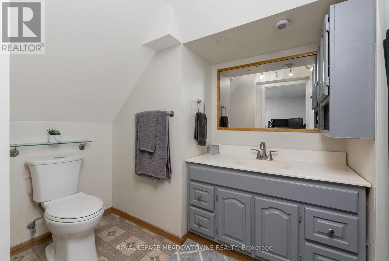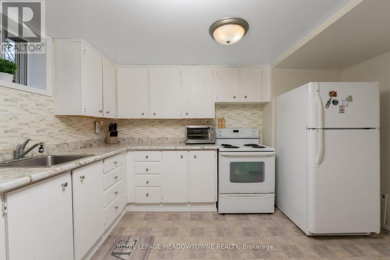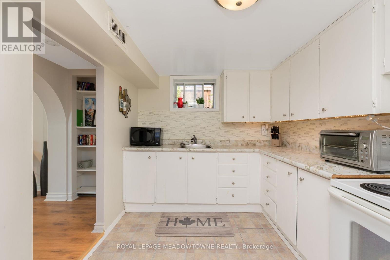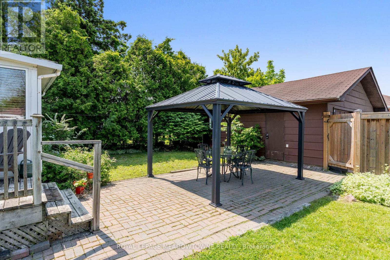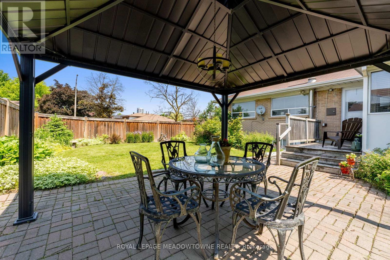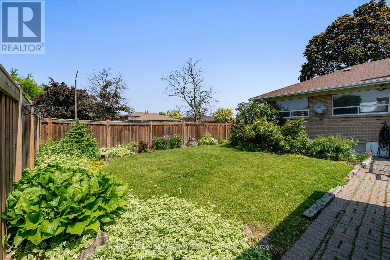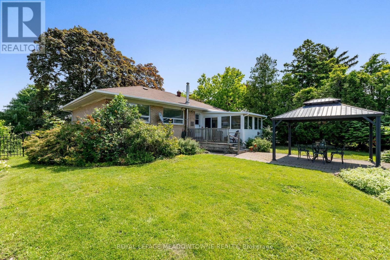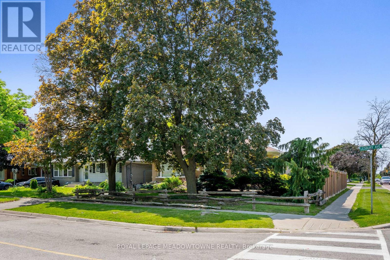30 Lesbury Avenue Brampton, Ontario L6W 3A4
$949,900
An excellent, unique opportunity in downtown Brampton - this cute bungalow sits on a huge (!!) corner lot with 2 separate driveways (one accessing Clarence St accessing Lesbury Ave). The Clarence Street driveway easily holds parking for a minimum of 6 vehicles plus a massive 2-car detached garage/workshop with loft storage, 60 amp service, built-in workbenches and newer garage door openers. It would make the perfect garden suite/laneway house for additional income! (Buyer to perform their own due diligence with the City of Brampton) The Lesbury Ave driveway comfortably parks 4 vehicles, tandem-style. Originally a 3-bedroom model featuring hardwood floors throughout the bedrooms and main living area, it has been converted to a 2-bedroom home, with a massive primary bedroom with large double closets and the perfect sitting area (easily converted back to a bedroom) making this a perfect primary retreat. The second bedroom/den holds separate laundry, a large closet and makes a perfect den or guest bedroom. The open concept living space flows perfectly from the bedroom area and holds a bright living room with amazing bay window, dining room just off the kitchen with a breakfast bar and lots of storage. The main floor is topped off with the bonus feature of a beautiful 4-season, sunken family room with gas fireplace and walk-out to the deck to provide extra living space. Ideal for multi-generational families, the basement has a fully separate, beautifully updated 1-bedroom in-law suite with separate, private entrance, large kitchen and 3-piece bathroom. With tons of storage in the basement, newer laminate flooring, a separate laundry room and built-in pantry in the kitchen, and gorgeous arches in the entry way, this unit has been wonderfully maintained. (id:60083)
Property Details
| MLS® Number | W12223357 |
| Property Type | Single Family |
| Community Name | Brampton East |
| Amenities Near By | Park, Place Of Worship, Schools, Public Transit |
| Features | Gazebo, In-law Suite |
| Parking Space Total | 12 |
Building
| Bathroom Total | 2 |
| Bedrooms Above Ground | 3 |
| Bedrooms Below Ground | 1 |
| Bedrooms Total | 4 |
| Age | 51 To 99 Years |
| Amenities | Fireplace(s) |
| Appliances | Garage Door Opener Remote(s), Dishwasher, Dryer, Garage Door Opener, Stove, Washer, Refrigerator |
| Architectural Style | Bungalow |
| Basement Development | Finished |
| Basement Features | Separate Entrance |
| Basement Type | N/a (finished) |
| Construction Style Attachment | Detached |
| Cooling Type | Central Air Conditioning |
| Exterior Finish | Brick |
| Fire Protection | Smoke Detectors |
| Fireplace Present | Yes |
| Fireplace Total | 2 |
| Flooring Type | Hardwood, Laminate, Tile |
| Foundation Type | Block |
| Heating Fuel | Natural Gas |
| Heating Type | Forced Air |
| Stories Total | 1 |
| Size Interior | 700 - 1,100 Ft2 |
| Type | House |
| Utility Water | Municipal Water |
Parking
| Detached Garage | |
| Garage |
Land
| Acreage | No |
| Fence Type | Fenced Yard |
| Land Amenities | Park, Place Of Worship, Schools, Public Transit |
| Landscape Features | Landscaped |
| Sewer | Sanitary Sewer |
| Size Depth | 132 Ft ,2 In |
| Size Frontage | 60 Ft |
| Size Irregular | 60 X 132.2 Ft |
| Size Total Text | 60 X 132.2 Ft |
| Zoning Description | R1b |
Rooms
| Level | Type | Length | Width | Dimensions |
|---|---|---|---|---|
| Basement | Kitchen | 2.534 m | 3.774 m | 2.534 m x 3.774 m |
| Basement | Utility Room | 2.389 m | 3.053 m | 2.389 m x 3.053 m |
| Basement | Foyer | 1.937 m | 3.235 m | 1.937 m x 3.235 m |
| Basement | Living Room | 3.225 m | 5.509 m | 3.225 m x 5.509 m |
| Basement | Bedroom | 3.177 m | 3.224 m | 3.177 m x 3.224 m |
| Main Level | Living Room | 4.122 m | 4.034 m | 4.122 m x 4.034 m |
| Main Level | Dining Room | 2.455 m | 3.717 m | 2.455 m x 3.717 m |
| Main Level | Kitchen | 3.493 m | 2.859 m | 3.493 m x 2.859 m |
| Main Level | Family Room | 3.866 m | 3.499 m | 3.866 m x 3.499 m |
| Main Level | Bedroom | 3.691 m | 2.846 m | 3.691 m x 2.846 m |
| Main Level | Sitting Room | 2.682 m | 2.854 m | 2.682 m x 2.854 m |
| Main Level | Bedroom 2 | 2.621 m | 2.851 m | 2.621 m x 2.851 m |
https://www.realtor.ca/real-estate/28474076/30-lesbury-avenue-brampton-brampton-east-brampton-east
Contact Us
Contact us for more information

Mike Krause
Broker
www.mikekrause.ca/
www.facebook.com/MikeKrauseRealEstate/
324 Guelph Street Suite 12
Georgetown, Ontario L7G 4B5
(905) 877-8262

