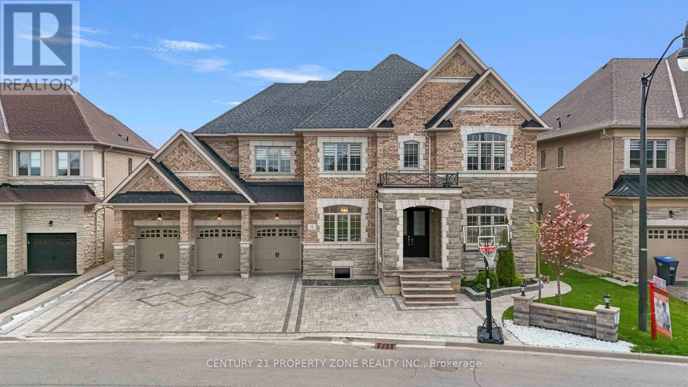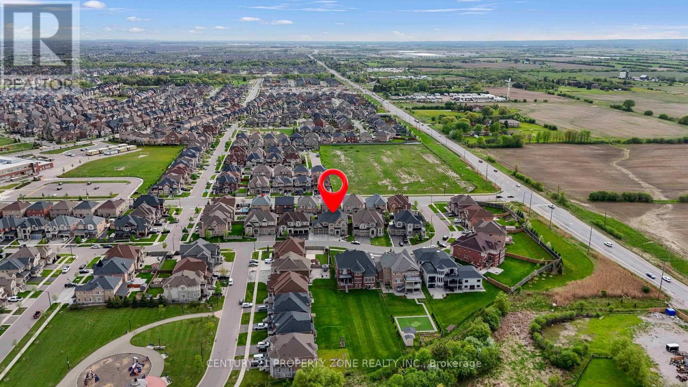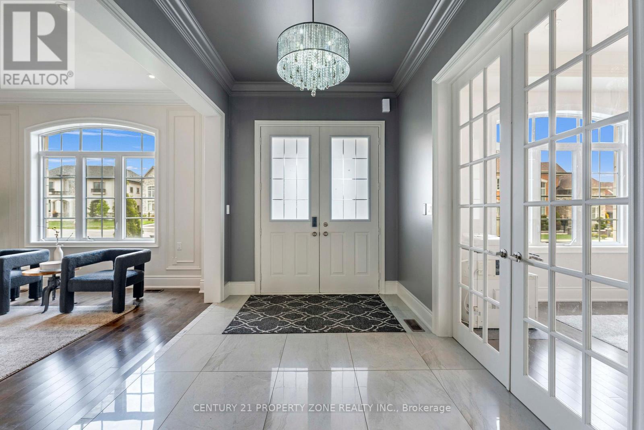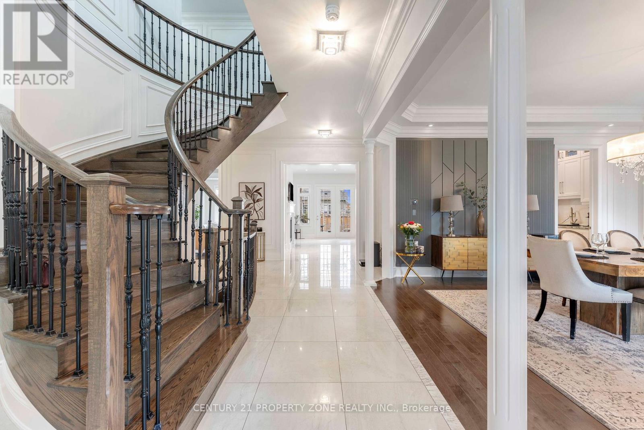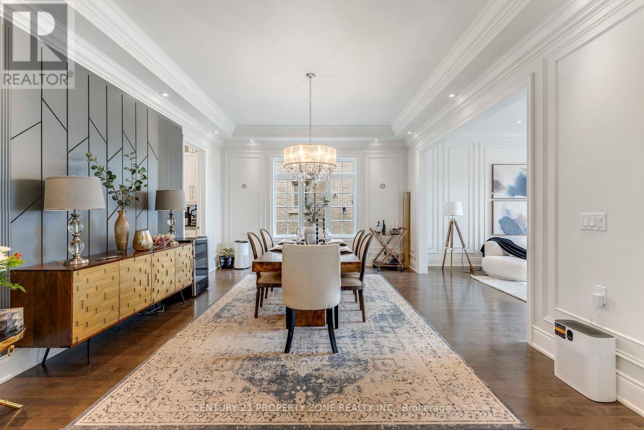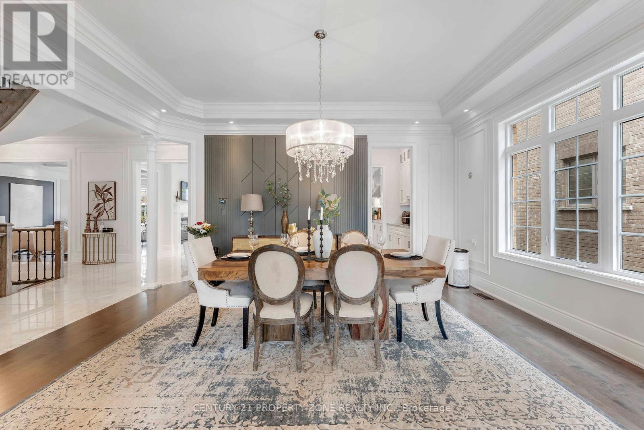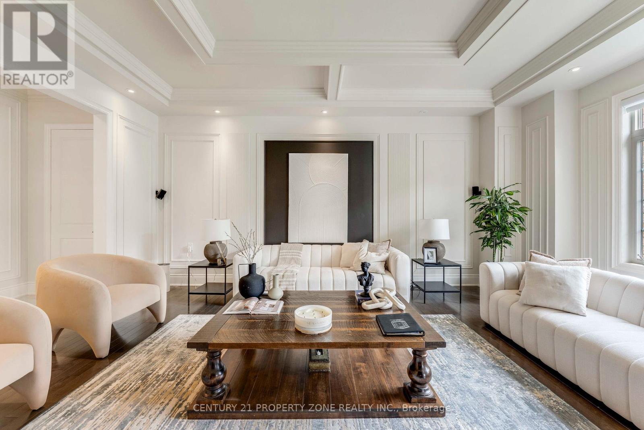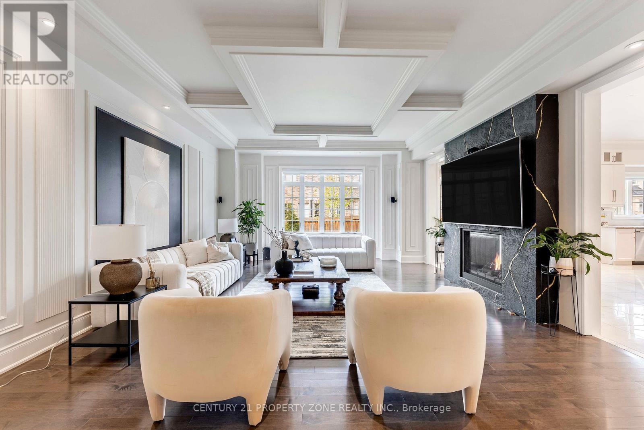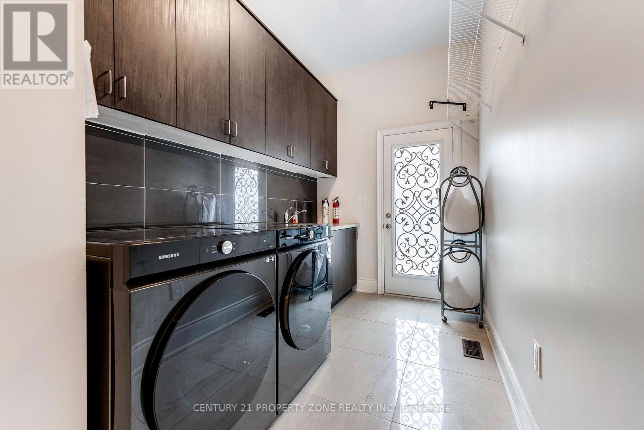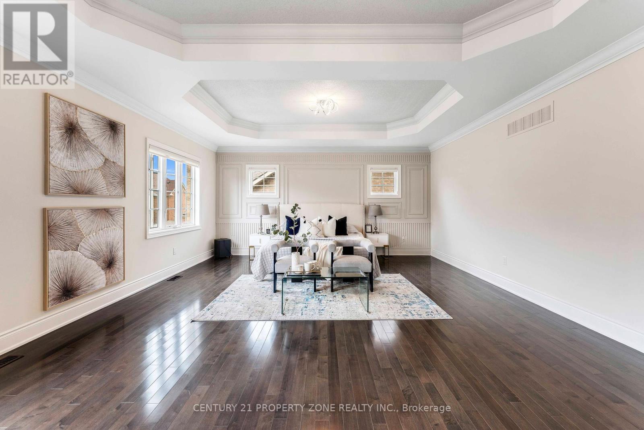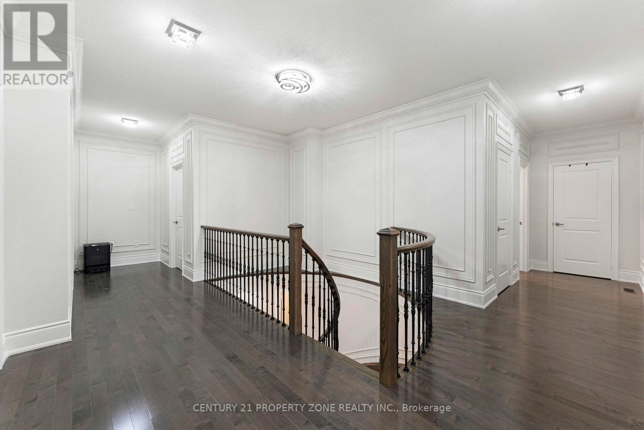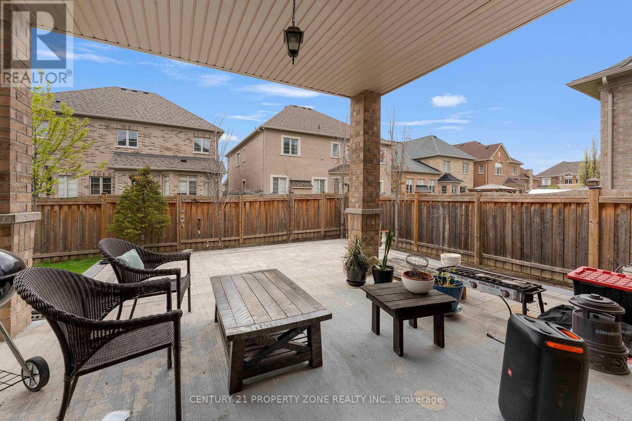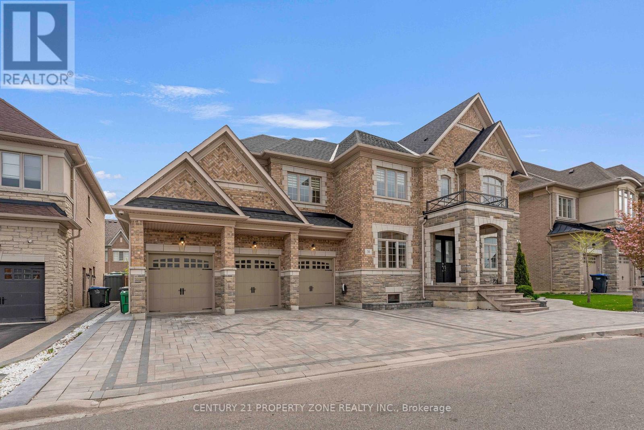30 Sister Oreilly Road Brampton, Ontario L6P 4C6
$2,499,913
Welcome to this 5359 sq ft above grade, 5 + 1 bed, 5-bath luxury detached home in a prestigious Brampton neighborhood, loaded with over $300K in premium upgrades and $150K in interlocking and landscaping. This masterpiece features 10 ft ceilings on the main floor and 9 ft ceilings on the second level and basement, along with a custom gourmet kitchen boasting a 12-ft island and walk-in pantry. The home is adorned with hardwood flooring throughout, an elegant oak staircase, pot lights, crown molding, wall paneling, and a custom fireplace feature wall. All bedrooms offer ensuite access, ensuring comfort and privacy throughout. A separate entrance leads to a full basement with rental potential, providing flexibility for multi-generational living or future income opportunities. This impressive home features a 4-car garage, an expansive driveway, and a generous backyard ideal for both entertaining and everyday enjoyment. Perfectly located just minutes from Caledon, Bolton, and Vaughan, it offers a rare blend of luxury, space, and exceptional value. (id:60083)
Open House
This property has open houses!
1:00 pm
Ends at:4:00 pm
1:00 pm
Ends at:4:00 pm
Property Details
| MLS® Number | W12177543 |
| Property Type | Single Family |
| Community Name | Toronto Gore Rural Estate |
| Amenities Near By | Park, Place Of Worship, Public Transit, Schools |
| Community Features | Community Centre |
| Parking Space Total | 11 |
Building
| Bathroom Total | 5 |
| Bedrooms Above Ground | 5 |
| Bedrooms Below Ground | 1 |
| Bedrooms Total | 6 |
| Appliances | Dishwasher, Dryer, Stove, Washer, Refrigerator |
| Basement Type | Full |
| Construction Style Attachment | Detached |
| Cooling Type | Central Air Conditioning |
| Exterior Finish | Brick, Stone |
| Fireplace Present | Yes |
| Flooring Type | Hardwood, Porcelain Tile |
| Half Bath Total | 1 |
| Heating Fuel | Electric |
| Heating Type | Forced Air |
| Stories Total | 2 |
| Size Interior | 5,000 - 100,000 Ft2 |
| Type | House |
| Utility Water | Municipal Water |
Parking
| Garage |
Land
| Acreage | No |
| Land Amenities | Park, Place Of Worship, Public Transit, Schools |
| Sewer | Sanitary Sewer |
| Size Depth | 115 Ft |
| Size Frontage | 76 Ft ,6 In |
| Size Irregular | 76.5 X 115 Ft |
| Size Total Text | 76.5 X 115 Ft |
Rooms
| Level | Type | Length | Width | Dimensions |
|---|---|---|---|---|
| Second Level | Bedroom 4 | 5.05 m | 3.69 m | 5.05 m x 3.69 m |
| Second Level | Bedroom 5 | 5.21 m | 3.84 m | 5.21 m x 3.84 m |
| Second Level | Primary Bedroom | 7.31 m | 3.96 m | 7.31 m x 3.96 m |
| Second Level | Bedroom 2 | 4.57 m | 4.26 m | 4.57 m x 4.26 m |
| Second Level | Bedroom 3 | 4.87 m | 4.26 m | 4.87 m x 4.26 m |
| Main Level | Office | 3.6 m | 3.96 m | 3.6 m x 3.96 m |
| Main Level | Living Room | 4.81 m | 4.26 m | 4.81 m x 4.26 m |
| Main Level | Dining Room | 5.81 m | 4.26 m | 5.81 m x 4.26 m |
| Main Level | Family Room | 6.09 m | 5.18 m | 6.09 m x 5.18 m |
| Main Level | Eating Area | 5.48 m | 3.69 m | 5.48 m x 3.69 m |
| Main Level | Kitchen | 5.48 m | 3.35 m | 5.48 m x 3.35 m |
Contact Us
Contact us for more information

Mandeep Singh Sadioura
Broker
(416) 629-7653
www.rocketsingh.ca/
www.facebook.com/realtormandeep
www.linkedin.com/in/mandeep-sadioura-1614a6211/
8975 Mcclaughlin Rd #6
Brampton, Ontario L6Y 0Z6
(647) 910-9999

