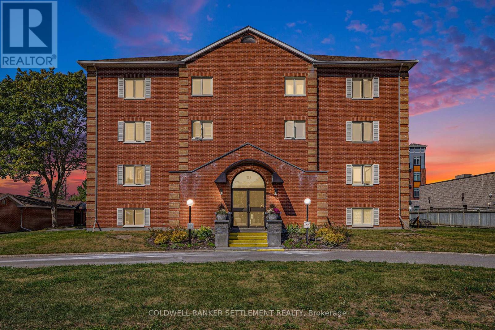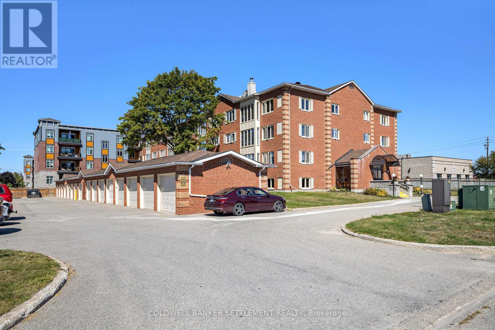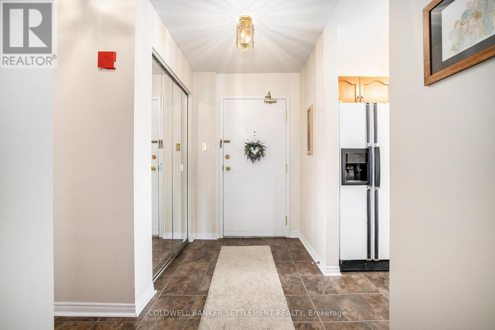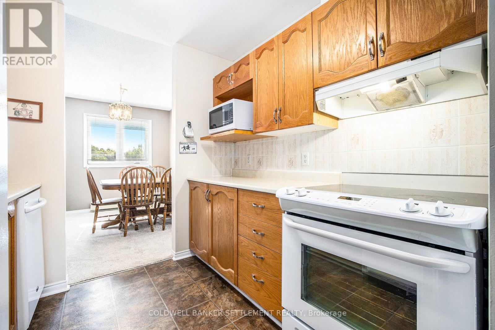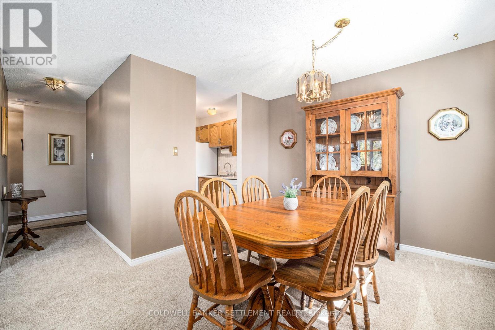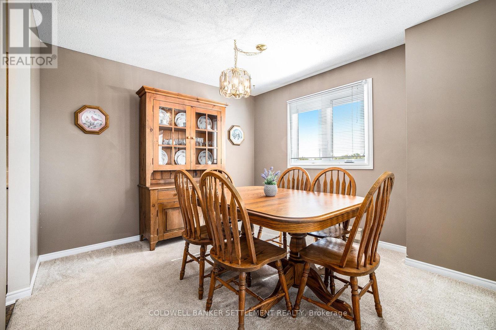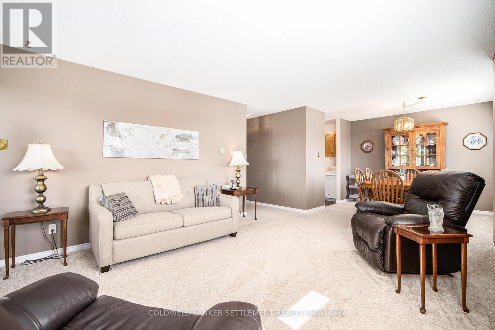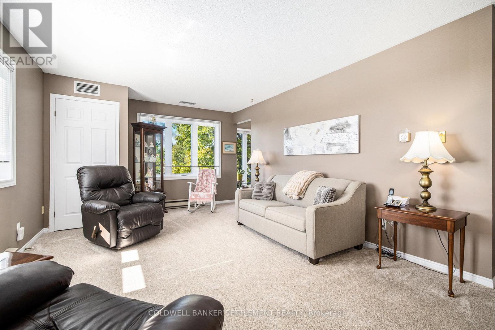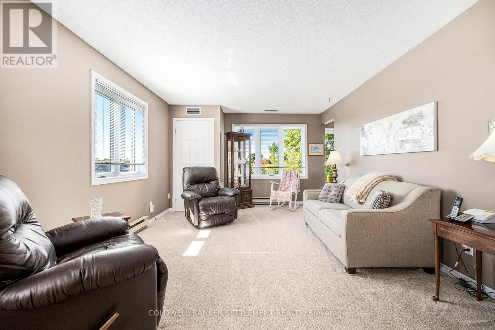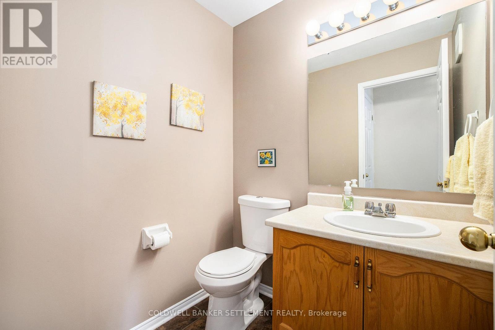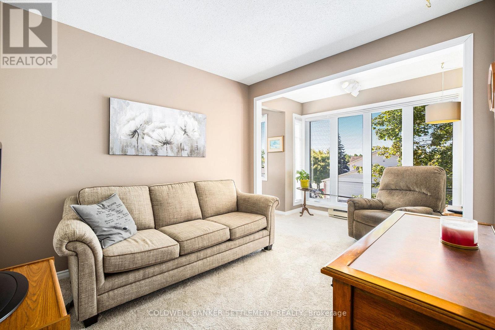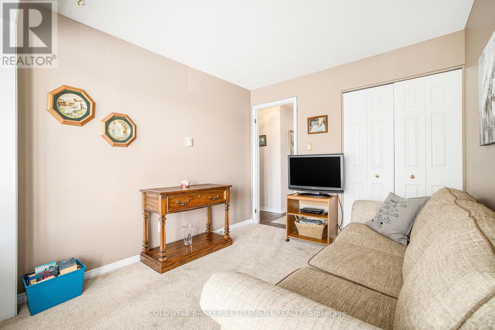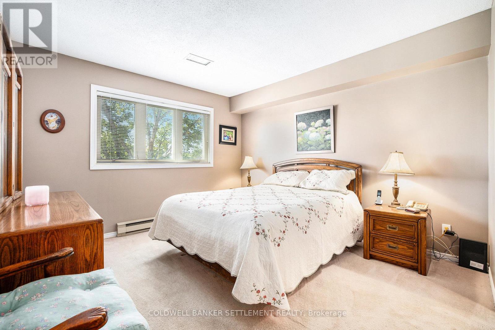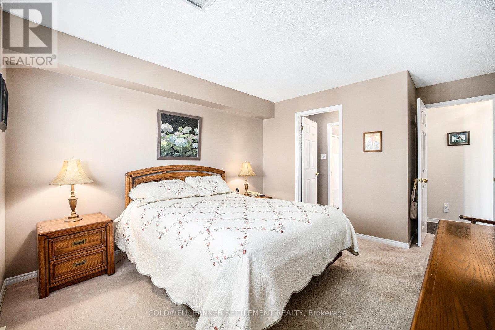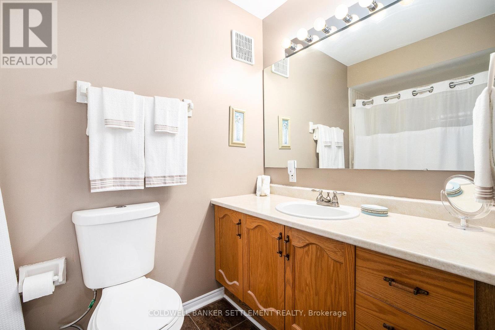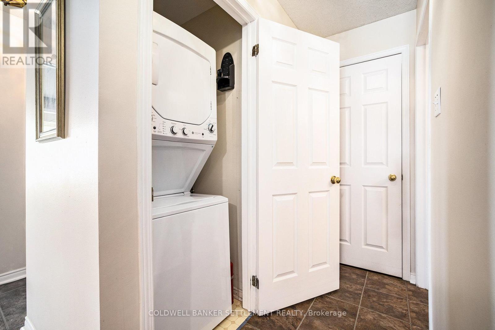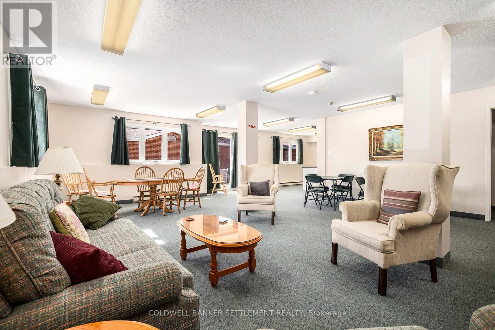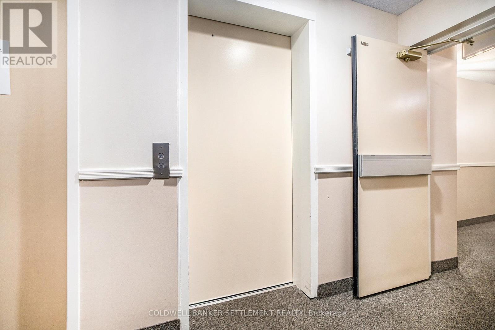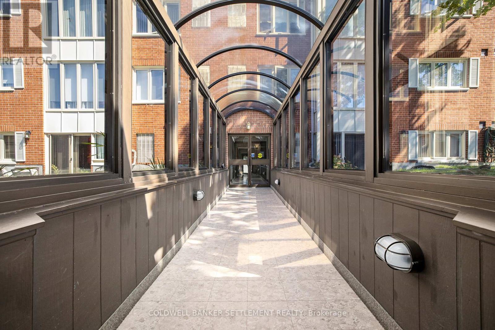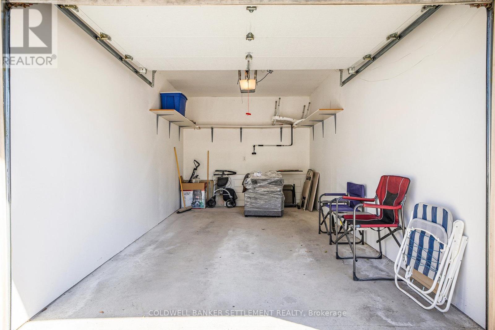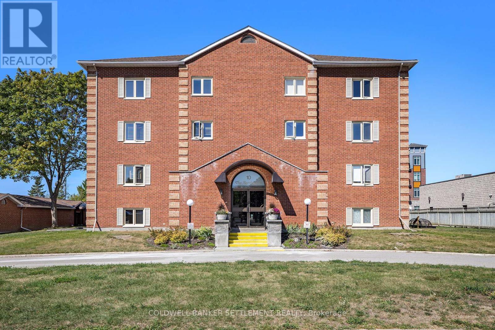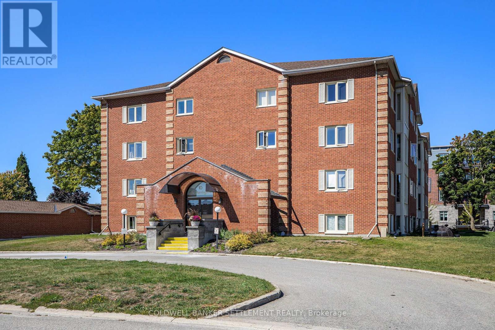301 - 10 Armstrong Drive Smiths Falls, Ontario K7A 5H8
$324,900Maintenance, Insurance, Common Area Maintenance, Water
$512.85 Monthly
Maintenance, Insurance, Common Area Maintenance, Water
$512.85 MonthlyWelcome to this bright and spacious condo, ideally located in a well-maintained building just steps away from all the conveniences of Settlers Ridge Centre and surrounding amenities. Offering a thoughtfully designed layout and a low-maintenance lifestyle, this home is the perfect blend of comfort and practicality.The southwest exposure fills the unit with natural light, creating a warm and inviting atmosphere throughout the day. A functional galley-style kitchen opens to the main living and dining areas, making it easy to entertain or simply enjoy everyday living. The large primary bedroom is a true retreat, complete with a walk-in closet and private ensuite bath. Originally a two-bedroom, the second bedroom has been opened up to create a generous den/living area, but could easily be converted back if desired.Practical features include in-unit laundry and an assigned garage parking space, providing security and convenience. The building itself is well cared for and offers thoughtful amenities, including a welcoming common area that residents can book for family gatherings or hosting guests. An elevator ensures easy accessibility to all levels of the building. This condo is an ideal choice for those seeking a low-maintenance lifestyle without compromising on comfort or location. Whether you're downsizing, a busy professional, or simply looking for a worry-free home in a vibrant community, this property is ready to welcome you. Don't miss your chance to make this bright and inviting condo yours! (id:60083)
Property Details
| MLS® Number | X12408861 |
| Property Type | Single Family |
| Community Name | 901 - Smiths Falls |
| Community Features | Pet Restrictions |
| Features | Elevator |
| Parking Space Total | 1 |
Building
| Bathroom Total | 2 |
| Bedrooms Above Ground | 1 |
| Bedrooms Total | 1 |
| Amenities | Visitor Parking, Party Room |
| Appliances | Central Vacuum, Dishwasher, Dryer, Microwave, Stove, Washer, Refrigerator |
| Cooling Type | Wall Unit |
| Exterior Finish | Brick |
| Half Bath Total | 1 |
| Heating Fuel | Electric |
| Heating Type | Baseboard Heaters |
| Size Interior | 1,000 - 1,199 Ft2 |
| Type | Apartment |
Parking
| Attached Garage | |
| Garage |
Land
| Acreage | No |
Rooms
| Level | Type | Length | Width | Dimensions |
|---|---|---|---|---|
| Main Level | Foyer | 1.72 m | 2.88 m | 1.72 m x 2.88 m |
| Main Level | Kitchen | 2.39 m | 3.03 m | 2.39 m x 3.03 m |
| Main Level | Dining Room | 3.4 m | 4.35 m | 3.4 m x 4.35 m |
| Main Level | Family Room | 4.07 m | 4.92 m | 4.07 m x 4.92 m |
| Main Level | Living Room | 2.99 m | 4.7 m | 2.99 m x 4.7 m |
| Main Level | Bathroom | 1.73 m | 1.8 m | 1.73 m x 1.8 m |
| Main Level | Primary Bedroom | 3.82 m | 4.71 m | 3.82 m x 4.71 m |
| Main Level | Bathroom | 2.54 m | 1.57 m | 2.54 m x 1.57 m |
https://www.realtor.ca/real-estate/28874050/301-10-armstrong-drive-smiths-falls-901-smiths-falls
Contact Us
Contact us for more information
Freddie Mcdougall
Salesperson
2 Wilson Street East
Perth, Ontario K7H 1L2
(613) 264-0123
(613) 264-0776
www.coldwellbankerperth.com/

