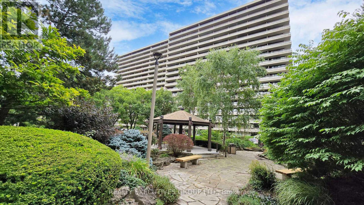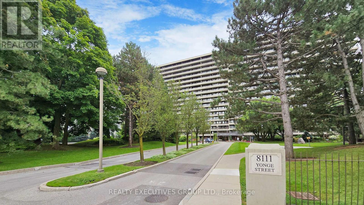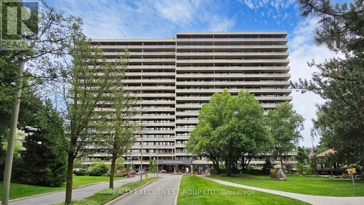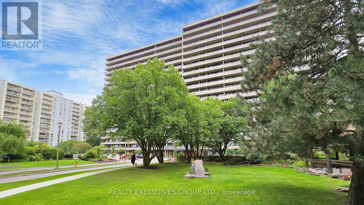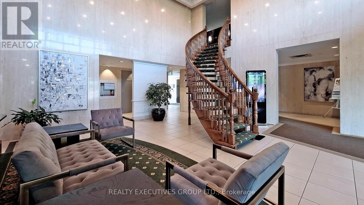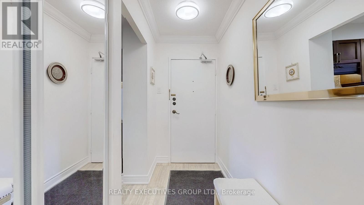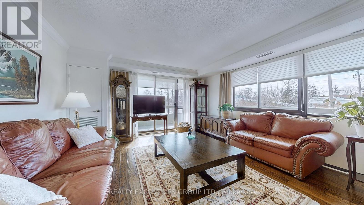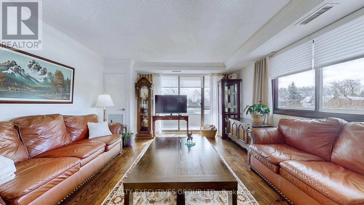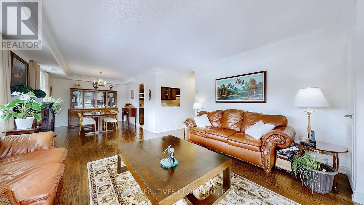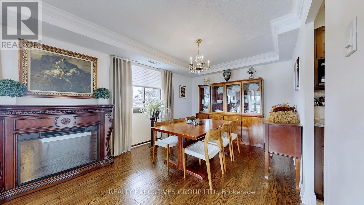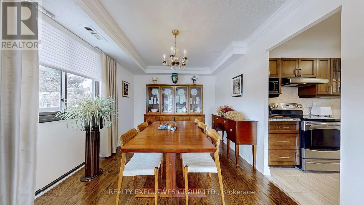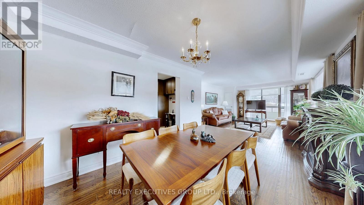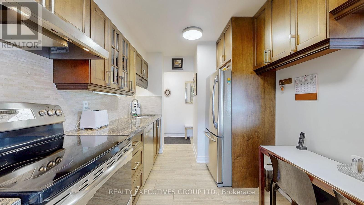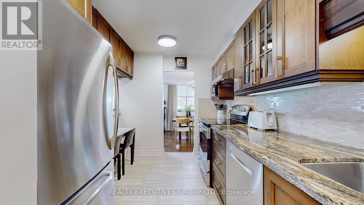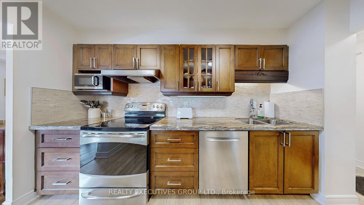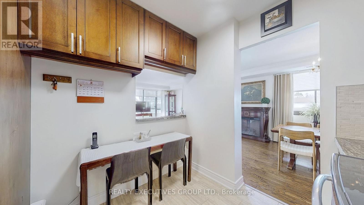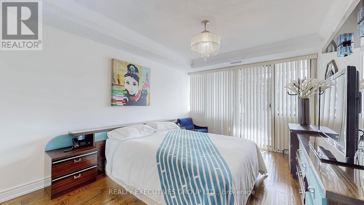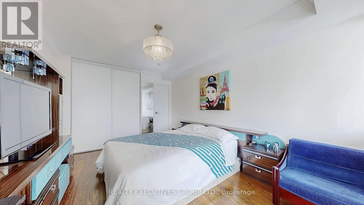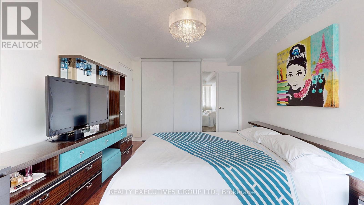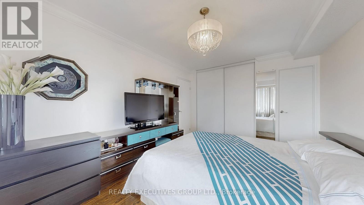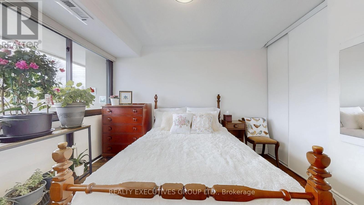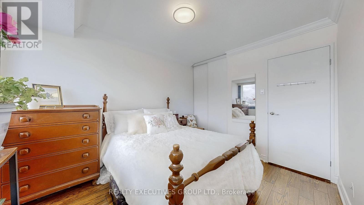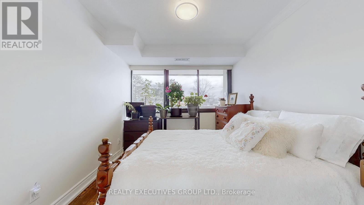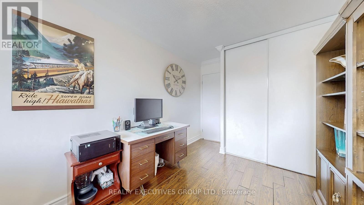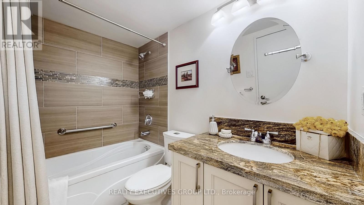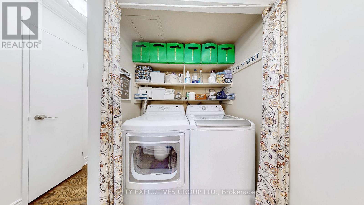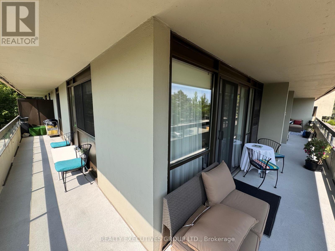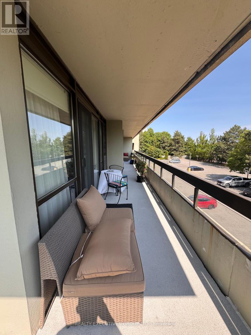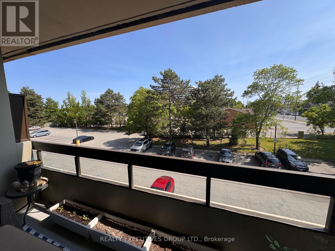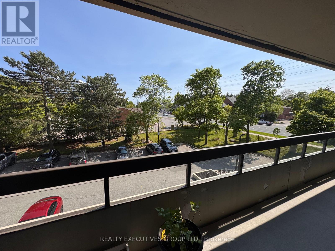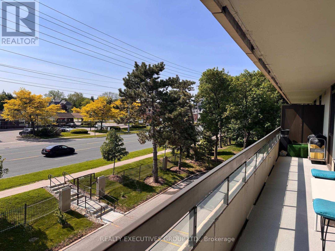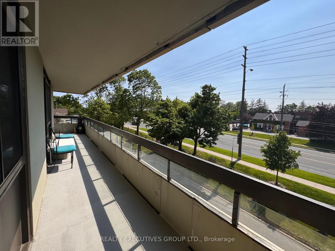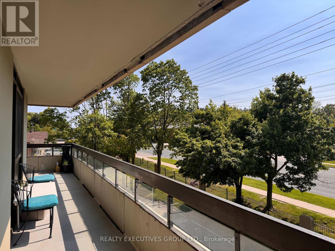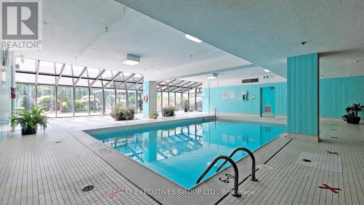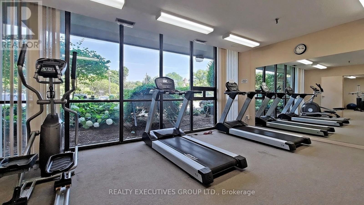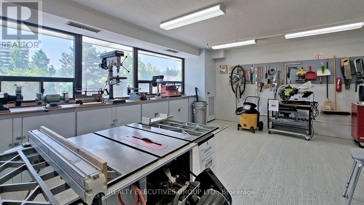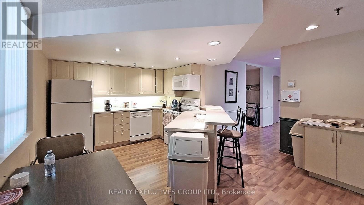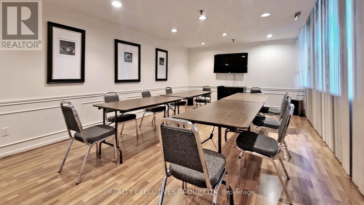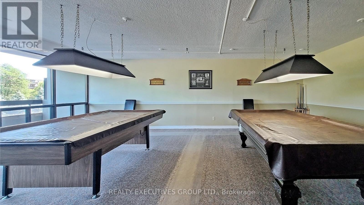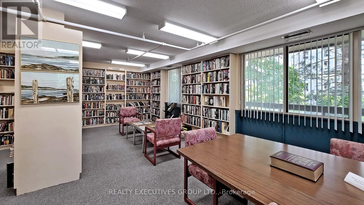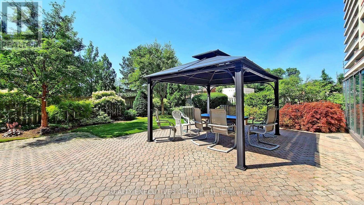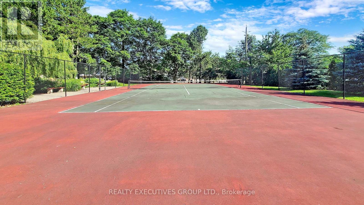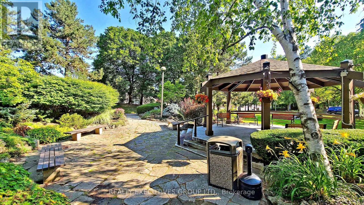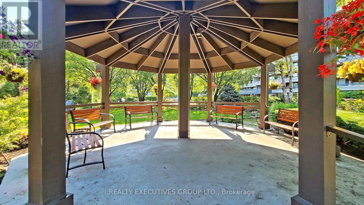303 - 8111 Yonge Street Markham, Ontario L3T 4V9
$749,900Maintenance, Cable TV, Common Area Maintenance, Heat, Electricity, Insurance, Parking, Water
$1,187.48 Monthly
Maintenance, Cable TV, Common Area Maintenance, Heat, Electricity, Insurance, Parking, Water
$1,187.48 MonthlyWelcome to the coveted Bayberry model at Thornhill Gazebo a southwest corner suite offering approx. 1,228 sq ft indoors plus a stunning 460 sq ft wraparound balcony. Enjoy an indoor-outdoor lifestyle with sunshine-filled mornings and sunset views framed by mature treetops. New floor-to-ceiling windows flood the space with natural light. Inside: open-concept layout, renovated kitchen with granite counters, stainless steel appliances, and wood cabinetry. Formal dining area flows into a bright living room with hardwood floors and crown moulding. 3 large bedrooms, the third used as an office/den. Updated bathrooms, modern flooring, steps to everything, and brand-new in-suite washer and dryer. Quiet location with no direct neighbours. Includes 1 underground parking space and 1 locker. Close to parks, shops, golf, transit, and top schools. Move-in ready comfort in one of Thornhills best-managed buildings. (id:60083)
Property Details
| MLS® Number | N11983269 |
| Property Type | Single Family |
| Community Name | Royal Orchard |
| Amenities Near By | Public Transit |
| Community Features | Pet Restrictions, Community Centre |
| Features | Balcony, In Suite Laundry |
| Parking Space Total | 1 |
| Pool Type | Indoor Pool |
| Structure | Squash & Raquet Court, Tennis Court |
Building
| Bathroom Total | 2 |
| Bedrooms Above Ground | 3 |
| Bedrooms Total | 3 |
| Age | 31 To 50 Years |
| Amenities | Exercise Centre, Party Room, Sauna, Storage - Locker |
| Appliances | Blinds, Dishwasher, Dryer, Stove, Washer, Window Coverings, Refrigerator |
| Cooling Type | Central Air Conditioning |
| Exterior Finish | Brick |
| Flooring Type | Laminate, Ceramic, Tile |
| Heating Type | Forced Air |
| Size Interior | 1,200 - 1,399 Ft2 |
| Type | Apartment |
Parking
| Underground | |
| Garage |
Land
| Acreage | No |
| Land Amenities | Public Transit |
Rooms
| Level | Type | Length | Width | Dimensions |
|---|---|---|---|---|
| Ground Level | Living Room | 5.33 m | 4.42 m | 5.33 m x 4.42 m |
| Ground Level | Dining Room | 3.69 m | 3.23 m | 3.69 m x 3.23 m |
| Ground Level | Kitchen | 3.53 m | 2.52 m | 3.53 m x 2.52 m |
| Ground Level | Primary Bedroom | 4.64 m | 3.08 m | 4.64 m x 3.08 m |
| Ground Level | Bedroom 2 | 3.38 m | 2.99 m | 3.38 m x 2.99 m |
| Ground Level | Bedroom 3 | 3.38 m | 2.77 m | 3.38 m x 2.77 m |
| Ground Level | Utility Room | 1 m | 1 m | 1 m x 1 m |
Contact Us
Contact us for more information

Jim Common
Broker of Record
www.teamcommon.com
8111 Yonge Street #101
Thornhill, Ontario L3T 4V9
(905) 881-2795
(905) 881-5914
www.realtyexecutivesgroup.com

