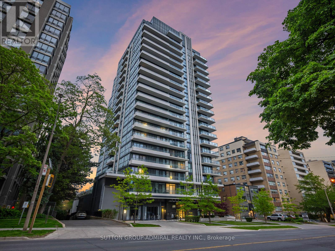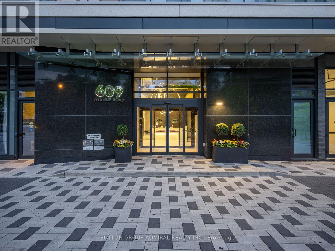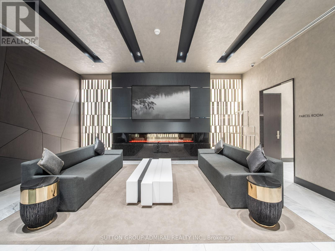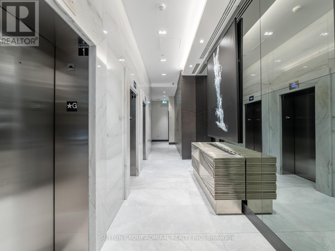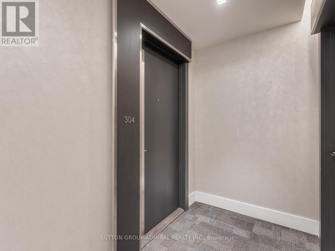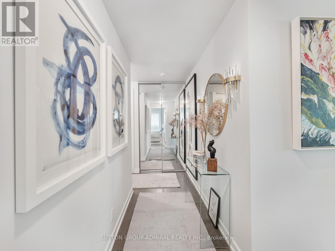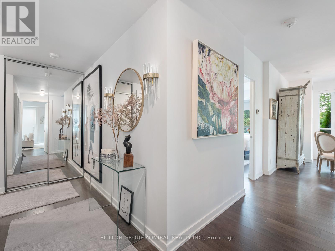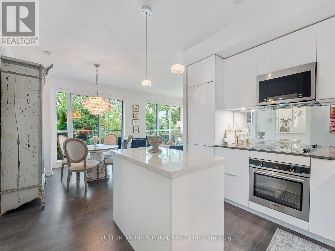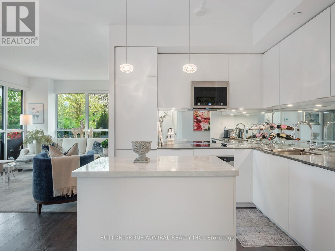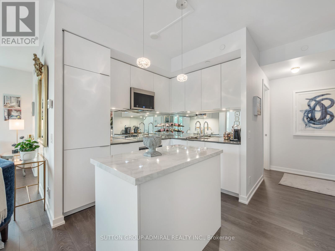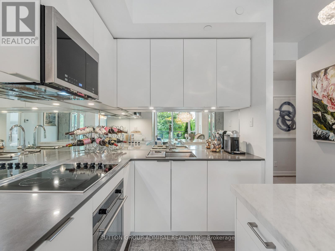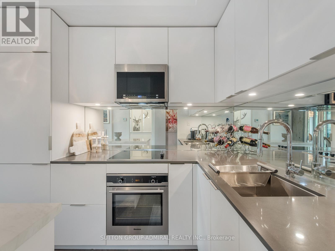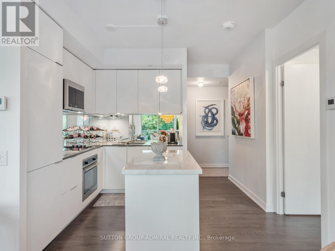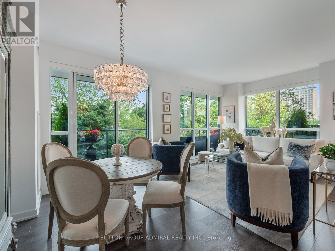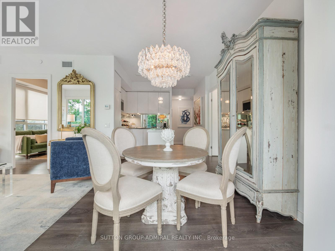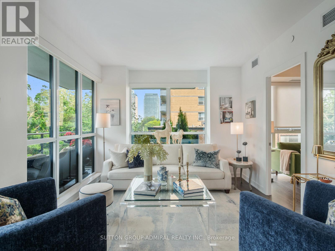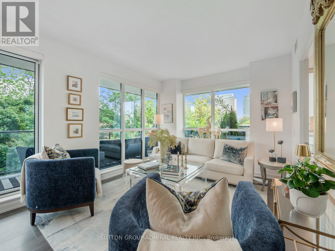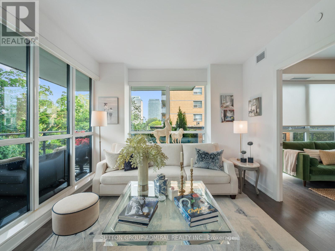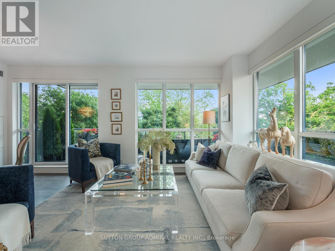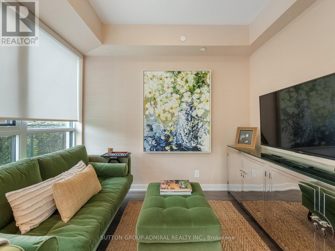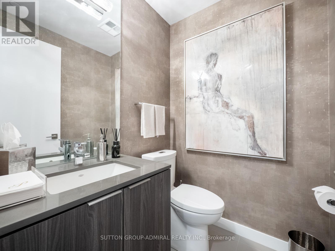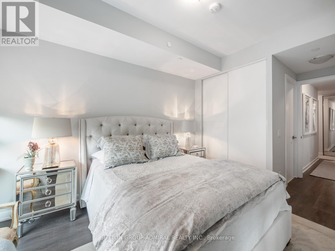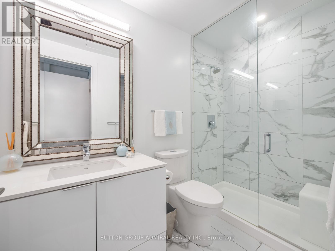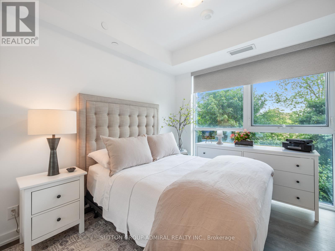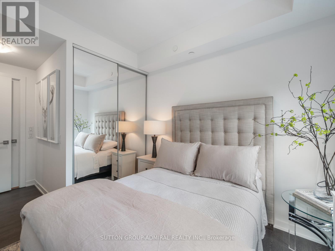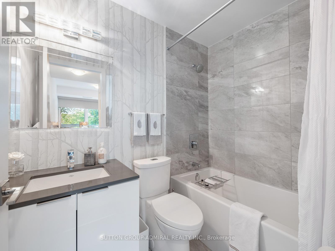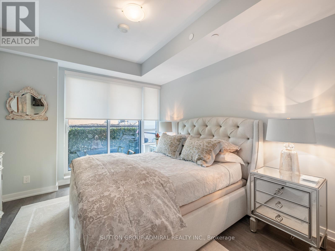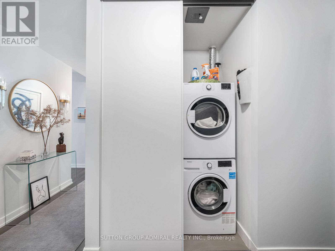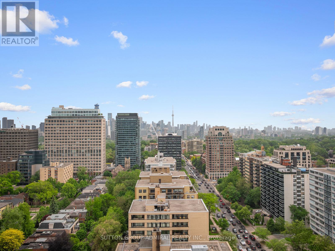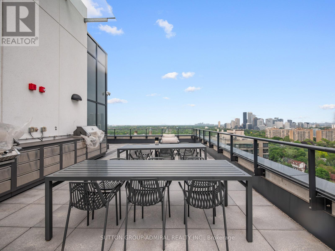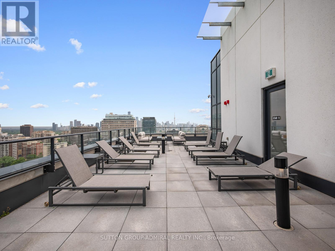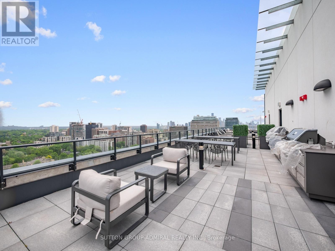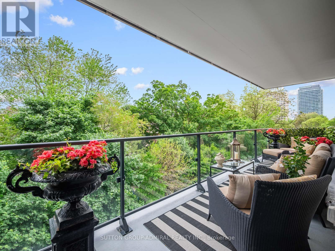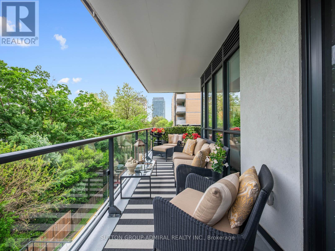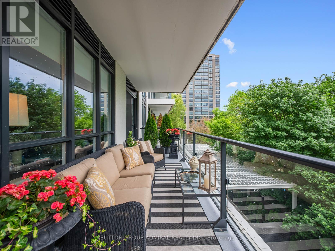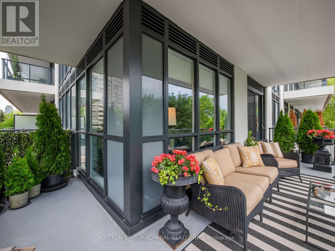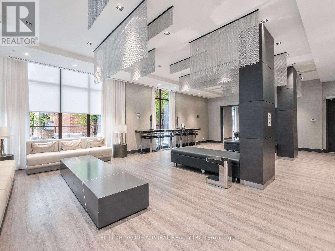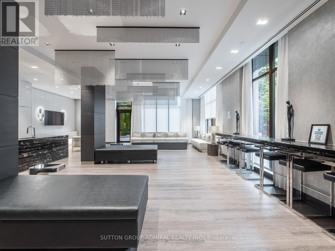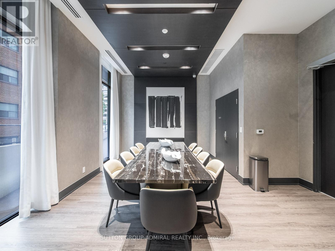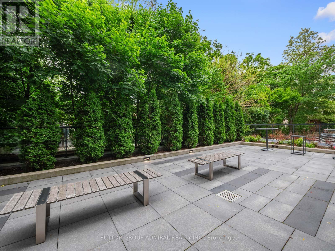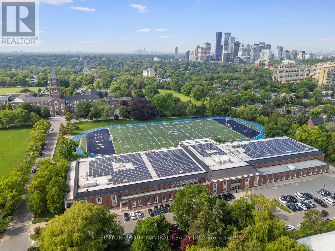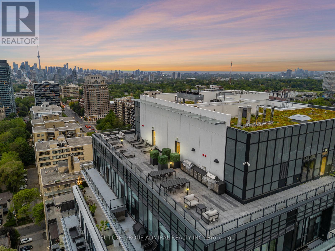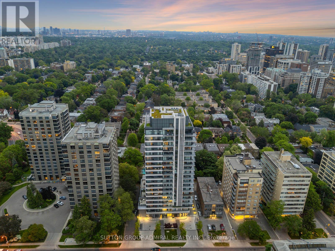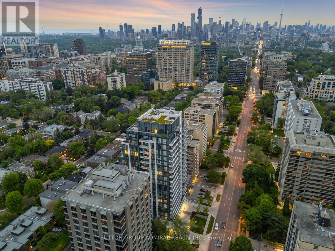304 - 609 Avenue Road Toronto, Ontario M4V 0B1
$1,349,000Maintenance, Heat, Common Area Maintenance, Insurance
$872 Monthly
Maintenance, Heat, Common Area Maintenance, Insurance
$872 MonthlyLive in luxury at 609 Avenue Rd #304 - an exceptional southeast-facing corner suite offering over 1,000 square feet of impeccably designed living space with no wasted square footage. One of the most compelling features of this address is its unbeatable location: across the street from Upper Canada College (UCC), one of the most prestigious IB World Schools in the country. In addition, you're just two blocks from The Bishop Strachan School and surrounded by many of Toronto's top private schools, making this a rare opportunity for families seeking elite education within walking distance. Inside, this 2+1 bedroom (den currently used as a third bedroom), 3-bath residence offers comfort and elegance with upgraded vinyl flooring throughout, an open-concept layout flooded with natural light, and a sleek modern kitchen featuring a custom marble-topped island with built-in storage, ideal for everyday living and entertaining. Enjoy two private balconies, one off the living/dining area for your morning coffee or evening wind-down, and the other directly accessible from the tranquil primary suite. The primary bedroom also features a 3-piece ensuite and generous closet space, while the second bedroom offers its own private 4-piece ensuite. A stylish 2-piece powder room services the versatile den, perfect as a home office, guest room, or third bedroom. Custom blinds add privacy and polish to every room. With contemporary finishes, intelligent layout, premium schools steps away, and a prestigious Avenue Road address, this home delivers an unparalleled urban lifestyle for families, professionals, or down-sizers alike. (id:60083)
Property Details
| MLS® Number | C12207709 |
| Property Type | Single Family |
| Community Name | Yonge-St. Clair |
| Amenities Near By | Park, Place Of Worship, Public Transit, Schools |
| Community Features | Pet Restrictions, Community Centre |
| Features | Balcony, Carpet Free |
| View Type | View, City View |
Building
| Bathroom Total | 3 |
| Bedrooms Above Ground | 3 |
| Bedrooms Total | 3 |
| Amenities | Security/concierge, Exercise Centre, Party Room, Storage - Locker |
| Appliances | All, Dishwasher, Dryer, Stove, Washer, Window Coverings, Refrigerator |
| Cooling Type | Central Air Conditioning |
| Exterior Finish | Concrete |
| Flooring Type | Vinyl, Hardwood, Porcelain Tile, Tile |
| Half Bath Total | 1 |
| Heating Fuel | Natural Gas |
| Heating Type | Forced Air |
| Size Interior | 1,000 - 1,199 Ft2 |
| Type | Apartment |
Parking
| Underground | |
| Garage |
Land
| Acreage | No |
| Land Amenities | Park, Place Of Worship, Public Transit, Schools |
Rooms
| Level | Type | Length | Width | Dimensions |
|---|---|---|---|---|
| Flat | Living Room | 6.58 m | 3.43 m | 6.58 m x 3.43 m |
| Flat | Dining Room | 6.58 m | 3.43 m | 6.58 m x 3.43 m |
| Flat | Kitchen | 2.06 m | 2.62 m | 2.06 m x 2.62 m |
| Flat | Primary Bedroom | 3.71 m | 3.23 m | 3.71 m x 3.23 m |
| Flat | Bathroom | 2.51 m | 1.47 m | 2.51 m x 1.47 m |
| Flat | Bedroom 2 | 2.69 m | 3.51 m | 2.69 m x 3.51 m |
| Flat | Bathroom | 2.69 m | 3.51 m | 2.69 m x 3.51 m |
| Flat | Den | 2.67 m | 2.79 m | 2.67 m x 2.79 m |
| Flat | Bathroom | 1.55 m | 1.47 m | 1.55 m x 1.47 m |
Contact Us
Contact us for more information

David Elfassy
Broker
(416) 899-1199
www.teamelfassy.com/
www.facebook.com/daveelfassyrealestate
twitter.com/DaveElfassy
www.linkedin.com/in/daveelfassy/
1206 Centre Street
Thornhill, Ontario L4J 3M9
(416) 739-7200
(416) 739-9367
www.suttongroupadmiral.com/
Ana Di Piazza
Salesperson
1206 Centre Street
Thornhill, Ontario L4J 3M9
(416) 739-7200
(416) 739-9367
www.suttongroupadmiral.com/

