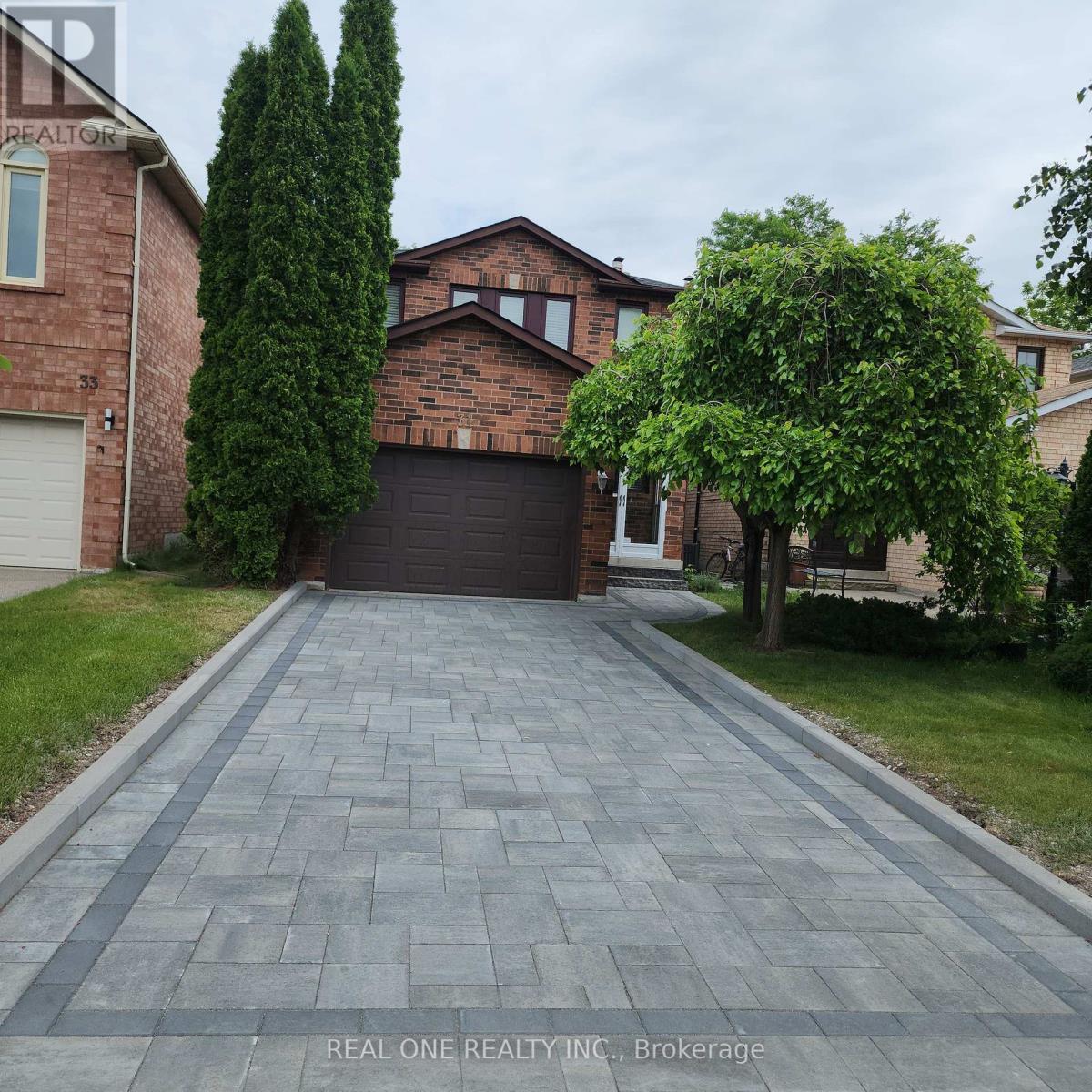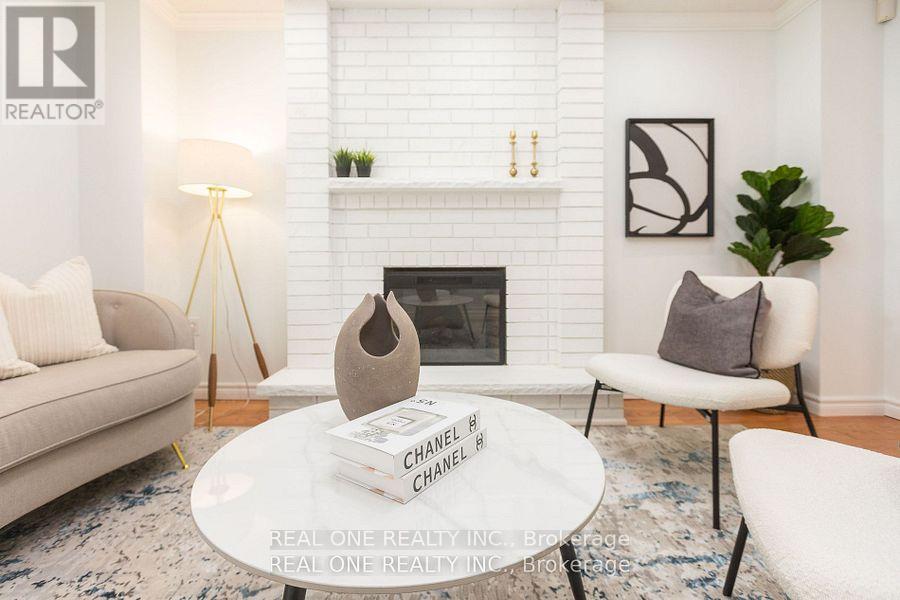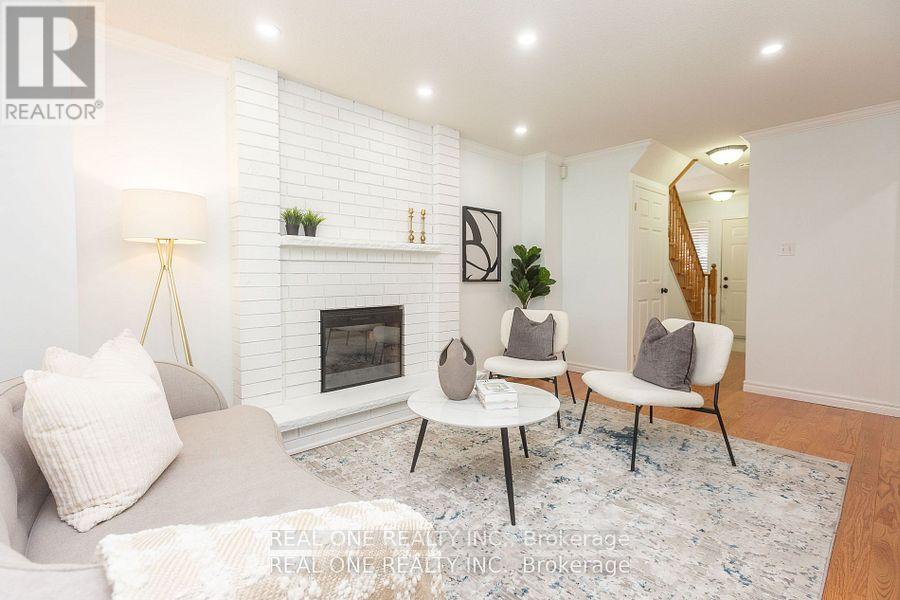31 Cougar Court Richmond Hill, Ontario L4S 1H7
$1,320,000
Rarely Offered 3 Bedroom 3 Bath detached Home In Highly Desirable Heart Richmond Hill better school Area. Sitting On A Picturesque Lot On Private & Quiet Cul De Sac with very good backyard privacy. Spacious Rooms & Lots Of Windows For Natural Light. Sun Filled Kitchen W/ Quartz Counters, Breakfast Area, Lots Of Cabinet Space & W/O To treed surrounded Yard. 3 Generous Bedrooms On 2nd Floor. Thousands Spent In Upgrades Incl: NEW Hardwood Floors, NEW roof NEW Pot Lights. New Interlock finished in the front and back yard, Perfectly Located In Devonsleigh Neighborhood Steps To Parks, Schools, Transit & Amenities. (id:60083)
Property Details
| MLS® Number | N12221772 |
| Property Type | Single Family |
| Community Name | Devonsleigh |
| Amenities Near By | Park, Public Transit, Schools |
| Features | Cul-de-sac |
| Parking Space Total | 4 |
Building
| Bathroom Total | 3 |
| Bedrooms Above Ground | 3 |
| Bedrooms Total | 3 |
| Appliances | Dryer, Washer, Refrigerator |
| Basement Development | Finished |
| Basement Type | N/a (finished) |
| Construction Style Attachment | Detached |
| Cooling Type | Central Air Conditioning |
| Exterior Finish | Brick |
| Fireplace Present | Yes |
| Flooring Type | Hardwood, Laminate |
| Foundation Type | Poured Concrete |
| Half Bath Total | 1 |
| Heating Fuel | Natural Gas |
| Heating Type | Forced Air |
| Stories Total | 2 |
| Size Interior | 1,500 - 2,000 Ft2 |
| Type | House |
| Utility Water | Municipal Water |
Parking
| Attached Garage | |
| Garage |
Land
| Acreage | No |
| Fence Type | Fenced Yard |
| Land Amenities | Park, Public Transit, Schools |
| Sewer | Sanitary Sewer |
| Size Depth | 111 Ft ,7 In |
| Size Frontage | 29 Ft ,6 In |
| Size Irregular | 29.5 X 111.6 Ft |
| Size Total Text | 29.5 X 111.6 Ft |
Rooms
| Level | Type | Length | Width | Dimensions |
|---|---|---|---|---|
| Second Level | Primary Bedroom | 4.62 m | 3.05 m | 4.62 m x 3.05 m |
| Second Level | Bedroom 2 | 4.1 m | 3.05 m | 4.1 m x 3.05 m |
| Second Level | Bedroom 3 | 3.05 m | 2.9 m | 3.05 m x 2.9 m |
| Basement | Recreational, Games Room | 5.86 m | 4.35 m | 5.86 m x 4.35 m |
| Main Level | Living Room | 5.11 m | 3.05 m | 5.11 m x 3.05 m |
| Main Level | Dining Room | 3.42 m | 2.88 m | 3.42 m x 2.88 m |
| Main Level | Kitchen | 4.3 m | 2.87 m | 4.3 m x 2.87 m |
Utilities
| Cable | Installed |
| Electricity | Installed |
| Sewer | Installed |
https://www.realtor.ca/real-estate/28471001/31-cougar-court-richmond-hill-devonsleigh-devonsleigh
Contact Us
Contact us for more information
Patrick Liu
Salesperson
(647) 287-6368
15 Wertheim Court Unit 302
Richmond Hill, Ontario L4B 3H7
(905) 597-8511
(905) 597-8519






















