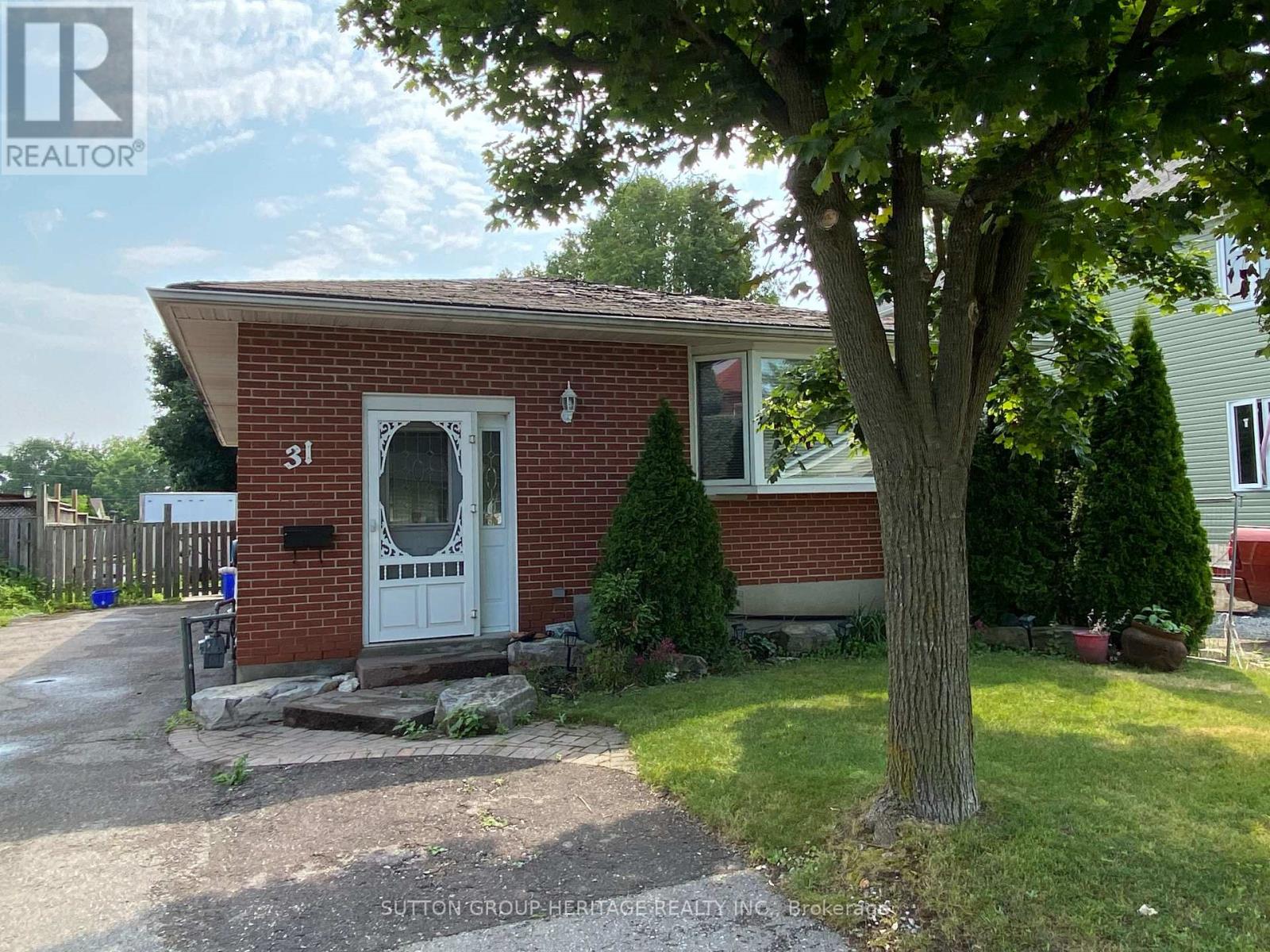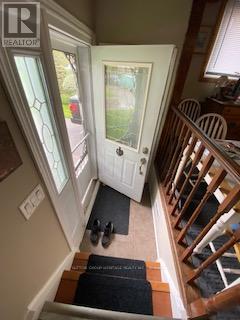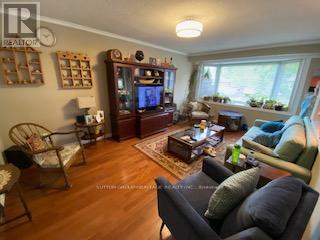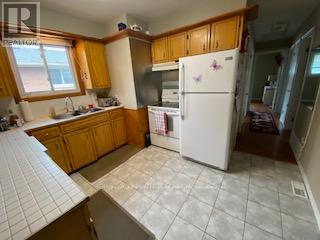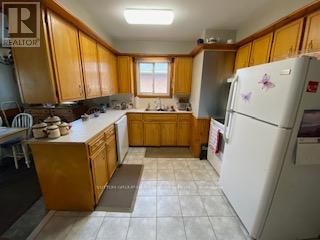31 Lambs Lane Clarington, Ontario L1C 3G2
4 Bedroom
2 Bathroom
700 - 1,100 ft2
Bungalow
Fireplace
Central Air Conditioning
Forced Air
$695,000
Quiet north end location! Spacious detached bungalow with 4-car parking and a large fenced yard. Upper level features a bright living room with a bay window, 3 bedrooms, kitchen, breakfast area and 4-piece bath. Separate entrance to basement includes 1 bedroom, large living room with a fireplace, kitchen and a 3-piece bath. Shared laundry. (id:60083)
Property Details
| MLS® Number | E12236552 |
| Property Type | Single Family |
| Community Name | Bowmanville |
| Features | Carpet Free |
| Parking Space Total | 4 |
Building
| Bathroom Total | 2 |
| Bedrooms Above Ground | 3 |
| Bedrooms Below Ground | 1 |
| Bedrooms Total | 4 |
| Architectural Style | Bungalow |
| Basement Features | Apartment In Basement, Separate Entrance |
| Basement Type | N/a |
| Construction Style Attachment | Detached |
| Cooling Type | Central Air Conditioning |
| Exterior Finish | Brick |
| Fireplace Present | Yes |
| Flooring Type | Ceramic, Hardwood, Laminate, Parquet |
| Foundation Type | Block |
| Heating Fuel | Natural Gas |
| Heating Type | Forced Air |
| Stories Total | 1 |
| Size Interior | 700 - 1,100 Ft2 |
| Type | House |
| Utility Water | Municipal Water |
Parking
| No Garage |
Land
| Acreage | No |
| Sewer | Sanitary Sewer |
| Size Depth | 126 Ft ,7 In |
| Size Frontage | 43 Ft ,6 In |
| Size Irregular | 43.5 X 126.6 Ft |
| Size Total Text | 43.5 X 126.6 Ft |
| Zoning Description | Res |
Rooms
| Level | Type | Length | Width | Dimensions |
|---|---|---|---|---|
| Basement | Kitchen | 5.44 m | 3.44 m | 5.44 m x 3.44 m |
| Basement | Living Room | 7.1 m | 3.41 m | 7.1 m x 3.41 m |
| Basement | Bedroom | 3.95 m | 3.38 m | 3.95 m x 3.38 m |
| Basement | Office | Measurements not available | ||
| Ground Level | Kitchen | 3.52 m | 3.2 m | 3.52 m x 3.2 m |
| Ground Level | Eating Area | 3.52 m | 3.48 m | 3.52 m x 3.48 m |
| Ground Level | Living Room | 5.4 m | 3.48 m | 5.4 m x 3.48 m |
| Ground Level | Primary Bedroom | 3.8 m | 3.46 m | 3.8 m x 3.46 m |
| Ground Level | Bedroom 2 | 3.52 m | 2.85 m | 3.52 m x 2.85 m |
| Ground Level | Bedroom 3 | 3.45 m | 2.75 m | 3.45 m x 2.75 m |
https://www.realtor.ca/real-estate/28502388/31-lambs-lane-clarington-bowmanville-bowmanville
Contact Us
Contact us for more information

Angelo D. Pucci
Salesperson
www.angelopucci.com/
angelopucci/
Sutton Group-Heritage Realty Inc.
300 Clements Road West
Ajax, Ontario L1S 3C6
300 Clements Road West
Ajax, Ontario L1S 3C6
(905) 619-9500
(905) 619-3334

