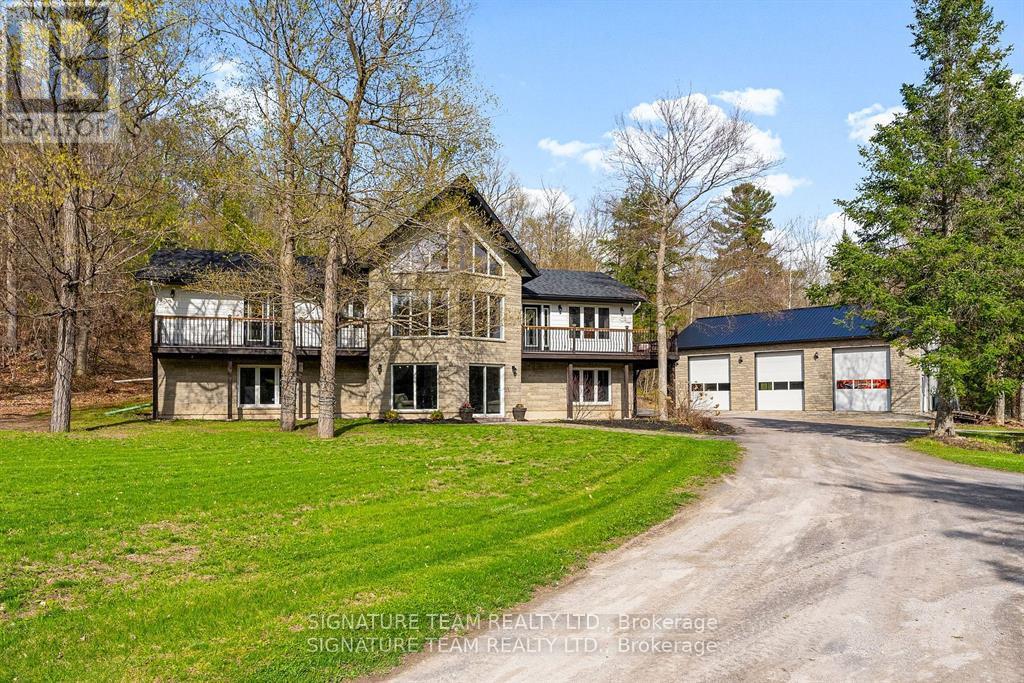314 Robertson Line Mississippi Mills, Ontario K0A 2X0
$895,000
Welcome to your dream getaway! This stunning custom home features 4 bedrooms and 3.5 bathrooms, perfectly situated on an expansive 3.26-acre lot. Enjoy the luxury of a fully finished walk-out basement, an ideal space for entertainment, leisure, or even a home theater.Step outside to the impressive wrap-around deck, where you can sip your morning coffee while embracing the tranquility of nature or host memorable summer soirées against a picturesque backdrop. The spacious vaulted living room, with its soaring ceilings and plentiful natural light, creates an inviting ambiance that feels both welcoming and sophisticated.The thoughtfully designed eat-in kitchen and dining area combine style and practicality, making it a wonderful setting for family gatherings or social events.For your convenience, this property includes an attached garage, along with a remarkable detached custom 3-bay garage/workshop, built in 2013, measuring 30' x 50'. This heated and insulated space is perfect for storing vehicles, tools, and pursuing your hobbies.Dont miss this unique chance to claim your own slice of paradise, schedule a showing today! (id:60083)
Property Details
| MLS® Number | X12425159 |
| Property Type | Single Family |
| Community Name | 918 - Mississippi Mills - Pakenham |
| Equipment Type | Propane Tank |
| Parking Space Total | 10 |
| Rental Equipment Type | Propane Tank |
Building
| Bathroom Total | 3 |
| Bedrooms Above Ground | 3 |
| Bedrooms Below Ground | 1 |
| Bedrooms Total | 4 |
| Age | 16 To 30 Years |
| Amenities | Fireplace(s) |
| Appliances | Garage Door Opener Remote(s), Water Heater - Tankless, Water Softener, Central Vacuum, Dishwasher, Dryer, Hot Water Instant, Water Heater, Microwave, Oven, Stove, Washer, Refrigerator |
| Architectural Style | Raised Bungalow |
| Basement Development | Finished |
| Basement Features | Separate Entrance, Walk Out |
| Basement Type | N/a (finished) |
| Construction Style Attachment | Detached |
| Cooling Type | Central Air Conditioning, Air Exchanger |
| Exterior Finish | Stone, Vinyl Siding |
| Fireplace Present | Yes |
| Fireplace Total | 1 |
| Foundation Type | Poured Concrete |
| Heating Fuel | Propane |
| Heating Type | Forced Air |
| Stories Total | 1 |
| Size Interior | 1,100 - 1,500 Ft2 |
| Type | House |
Parking
| Detached Garage | |
| Garage |
Land
| Acreage | Yes |
| Sewer | Septic System |
| Size Irregular | 377 X 377.2 Acre |
| Size Total Text | 377 X 377.2 Acre|2 - 4.99 Acres |
| Zoning Description | Residential |
Rooms
| Level | Type | Length | Width | Dimensions |
|---|---|---|---|---|
| Lower Level | Bathroom | 2.16 m | 1.55 m | 2.16 m x 1.55 m |
| Lower Level | Utility Room | 1.83 m | 1.54 m | 1.83 m x 1.54 m |
| Lower Level | Games Room | 5.79 m | 8.24 m | 5.79 m x 8.24 m |
| Lower Level | Family Room | 5.49 m | 6.42 m | 5.49 m x 6.42 m |
| Lower Level | Bedroom 4 | 5.49 m | 3.05 m | 5.49 m x 3.05 m |
| Main Level | Primary Bedroom | 4.57 m | 3.96 m | 4.57 m x 3.96 m |
| Main Level | Bathroom | 1.25 m | 2.45 m | 1.25 m x 2.45 m |
| Main Level | Bathroom | 2.74 m | 2.44 m | 2.74 m x 2.44 m |
| Main Level | Bedroom 2 | 2.77 m | 3.96 m | 2.77 m x 3.96 m |
| Main Level | Bedroom 3 | 2.77 m | 3.98 m | 2.77 m x 3.98 m |
| Main Level | Living Room | 7.63 m | 5.5 m | 7.63 m x 5.5 m |
| Main Level | Dining Room | 3.69 m | 3.37 m | 3.69 m x 3.37 m |
| Main Level | Kitchen | 5.5 m | 3.98 m | 5.5 m x 3.98 m |
| Main Level | Laundry Room | 1.54 m | 1.54 m | 1.54 m x 1.54 m |
| Main Level | Pantry | 1.25 m | 0.091 m | 1.25 m x 0.091 m |
| Main Level | Bathroom | 1.53 m | 4.06 m | 1.53 m x 4.06 m |
Utilities
| Electricity | Installed |
Teri Leech
Salesperson
www.valleyrealestateforboomers.ca/
35 Main Street
Cobden, Ontario K0J 1K0
(613) 646-0933
(613) 628-1300
signatureteamrealty.com/
Chantelle Cartman
Broker
www.ottawavalleyrealestate.ca/
35 Main Street
Cobden, Ontario K0J 1K0
(613) 646-0933
(613) 628-1300
signatureteamrealty.com/
Tierney Walker
Salesperson
35 Main Street
Cobden, Ontario K0J 1K0
(613) 646-0933
(613) 628-1300
signatureteamrealty.com/



















































