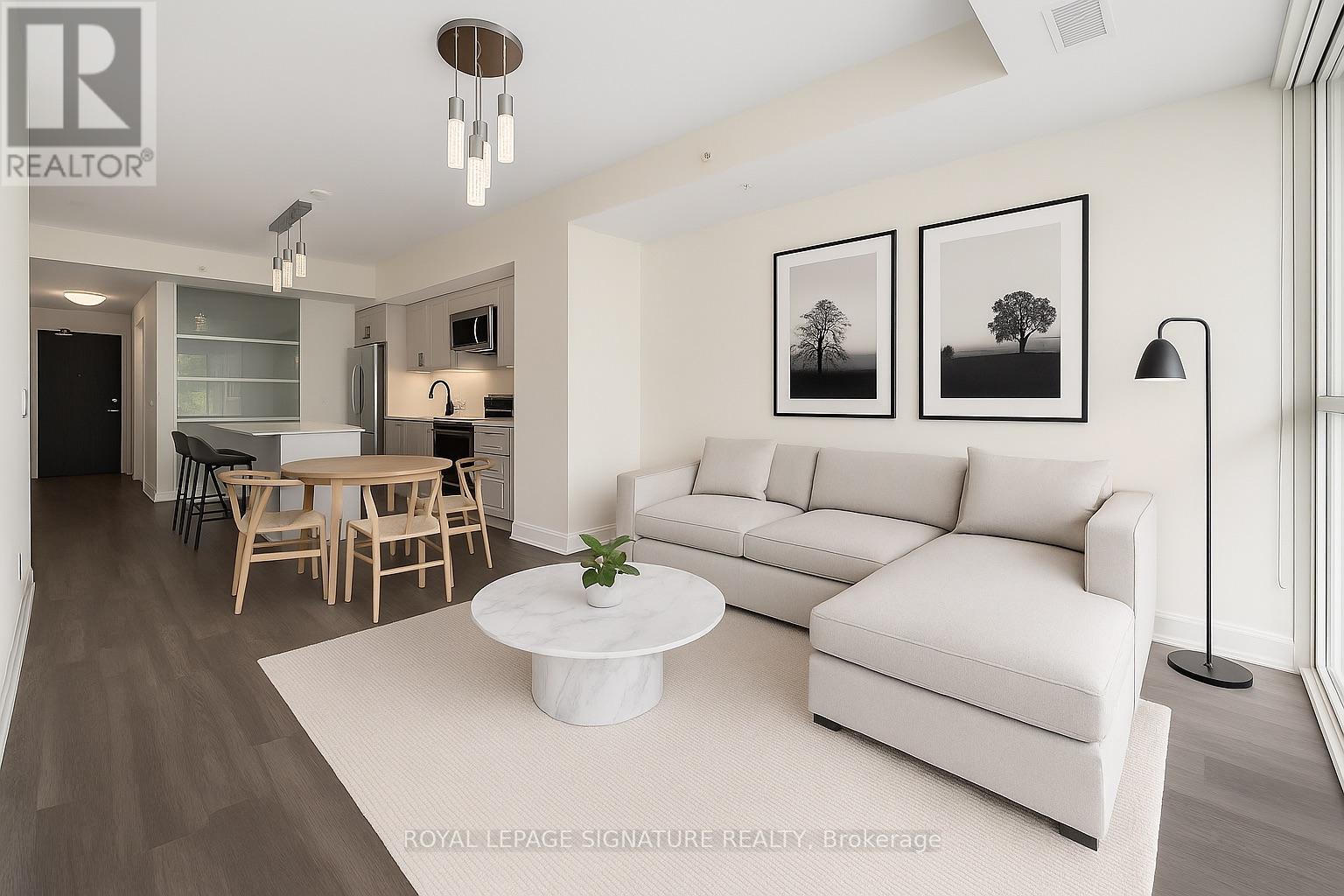315 - 7711 Green Vista Gate Niagara Falls, Ontario L2H 1R1
$399,999Maintenance, Insurance, Parking, Common Area Maintenance
$689 Monthly
Maintenance, Insurance, Parking, Common Area Maintenance
$689 MonthlyNestled beside Thundering Waters Golf Club. This bright and spacious 2 bed + den, 2 full bath unit offers a highly functional 836 sq ft layout with thoughtfully upgraded finishes throughout. Step into a modern open-concept kitchen featuring quartz countertops, upgraded cabinetry, and stainless steel appliances, flowing seamlessly into the living space ideal for entertaining or relaxing after a day exploring the Falls. Enjoy fresh paint, upgraded flooring, and spa-inspired bathrooms with quartz vanities and a frameless glass shower. The den offers a perfect work-from-home nook or reading space, and large windows invite serene golf course views. Just five minutes from Niagara Falls, Clifton Hill, shopping, and dining yet tucked away in a peaceful, private setting. Residents enjoy various amenities including: 24-hour concierge, perimeter security, fitness centre, yoga studio, indoor pool, sauna, hot tub, party room with caterers kitchen, theater room, guest suite, boardroom, and outdoor terrace. Residents even receive preferred rates at the golf course. Located just 5 minutes from the Falls, and close to wineries, the Niagara Parkway, restaurants, US border crossings, Costco, the new hospital, and scenic trails. Whether you're a first-time buyer, downsizer, or investor, this turnkey condo delivers style, comfort, and location all in one. (id:60083)
Property Details
| MLS® Number | X12218571 |
| Property Type | Single Family |
| Community Name | 220 - Oldfield |
| Community Features | Pet Restrictions |
| Features | Wooded Area, Elevator, Balcony, Carpet Free, In Suite Laundry |
| Parking Space Total | 1 |
| Pool Type | Indoor Pool |
Building
| Bathroom Total | 2 |
| Bedrooms Above Ground | 2 |
| Bedrooms Below Ground | 1 |
| Bedrooms Total | 3 |
| Age | 0 To 5 Years |
| Amenities | Security/concierge, Exercise Centre, Party Room, Storage - Locker |
| Appliances | Dishwasher, Dryer, Microwave, Stove, Washer, Window Coverings, Refrigerator |
| Cooling Type | Central Air Conditioning |
| Exterior Finish | Brick, Concrete |
| Heating Fuel | Natural Gas |
| Heating Type | Forced Air |
| Size Interior | 800 - 899 Ft2 |
| Type | Apartment |
Parking
| Underground | |
| Garage |
Land
| Acreage | No |
Rooms
| Level | Type | Length | Width | Dimensions |
|---|---|---|---|---|
| Other | Kitchen | Measurements not available | ||
| Other | Dining Room | Measurements not available | ||
| Other | Family Room | Measurements not available | ||
| Other | Primary Bedroom | Measurements not available | ||
| Other | Bedroom 2 | Measurements not available | ||
| Other | Den | Measurements not available |
Contact Us
Contact us for more information
Alice Nikodema Prince
Broker
8 Sampson Mews Suite 201 The Shops At Don Mills
Toronto, Ontario M3C 0H5
(416) 443-0300
(416) 443-8619





















