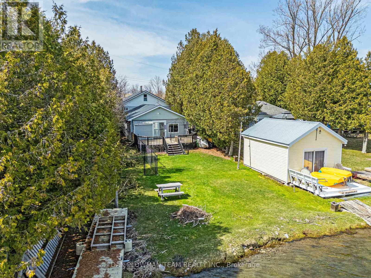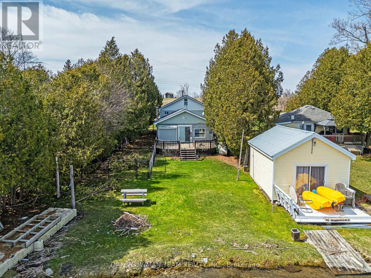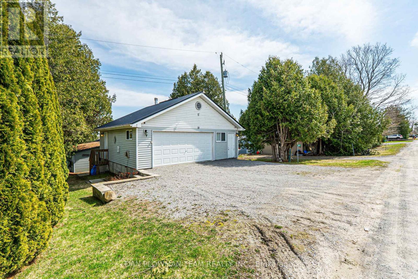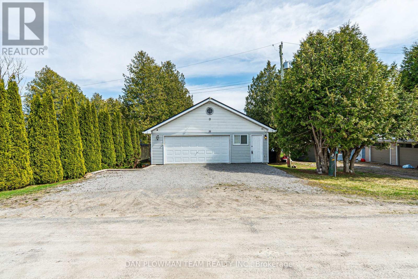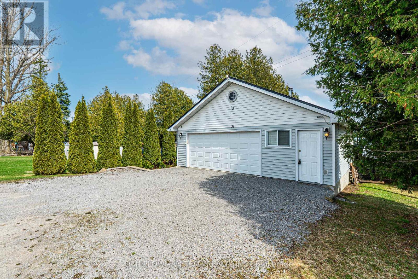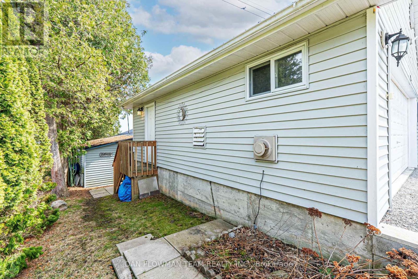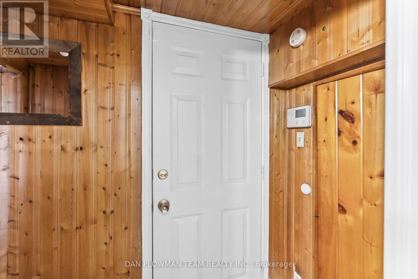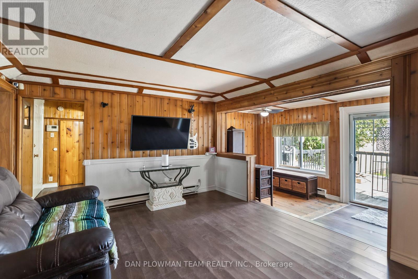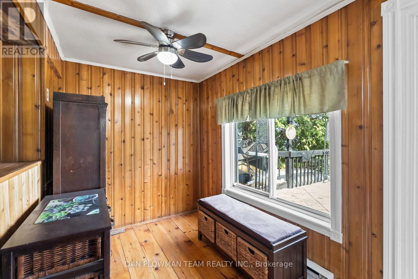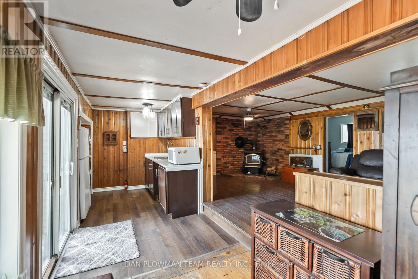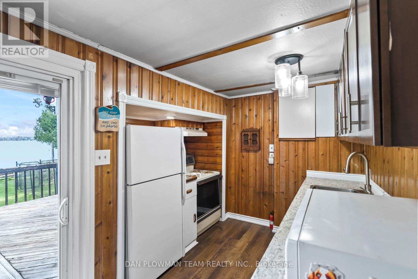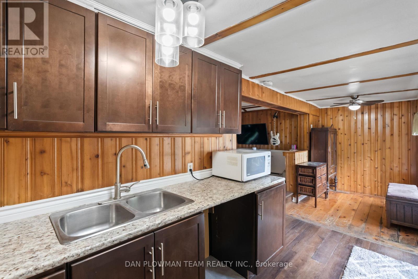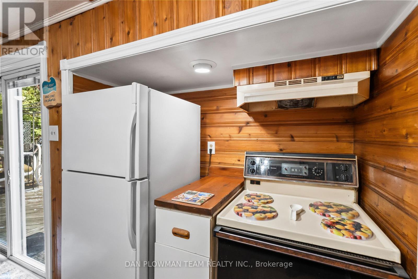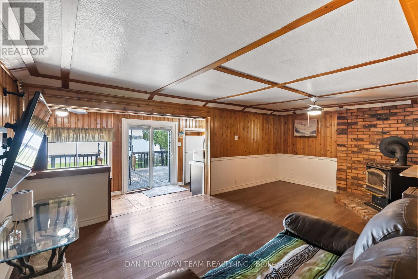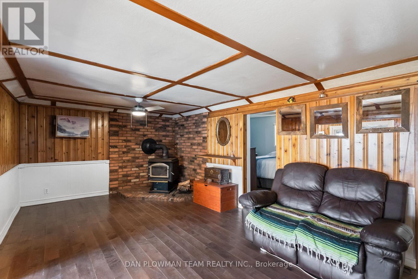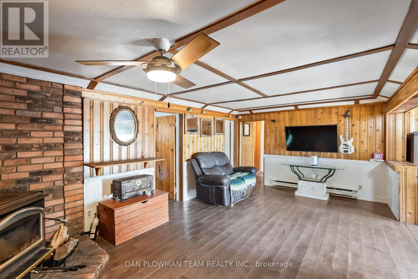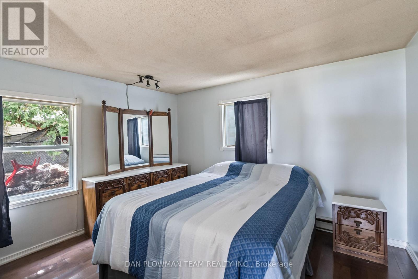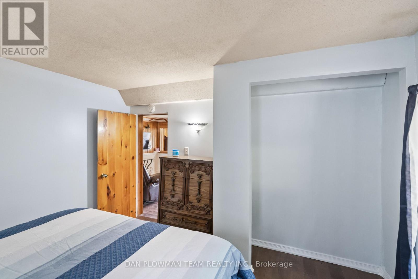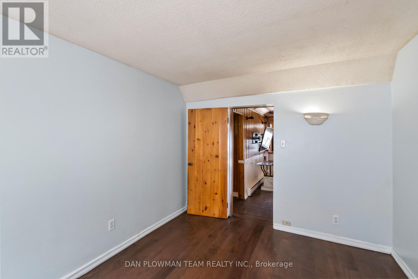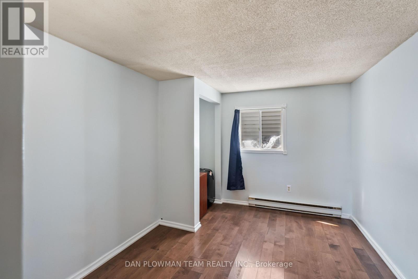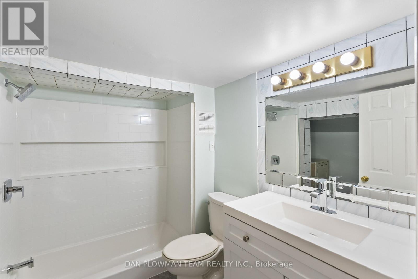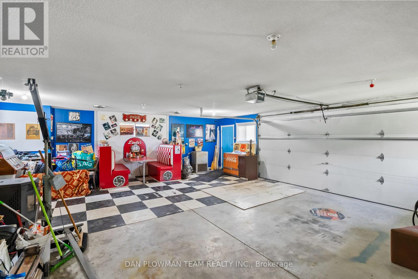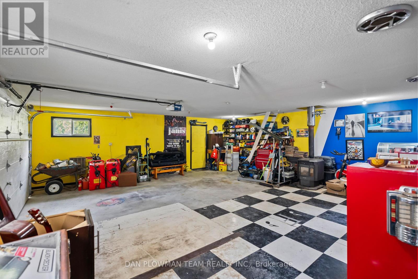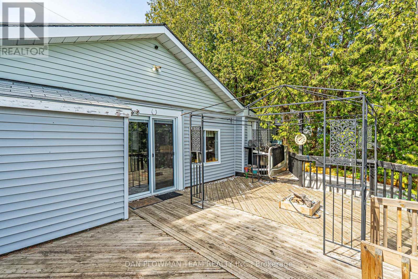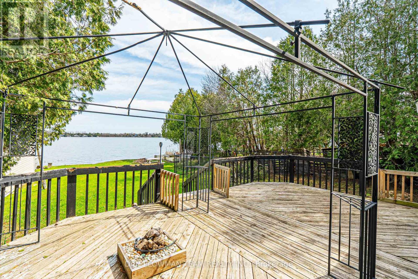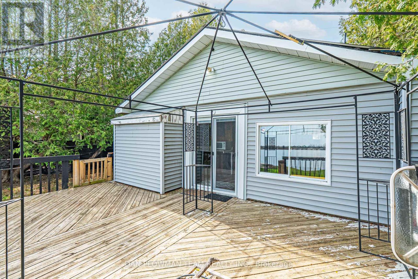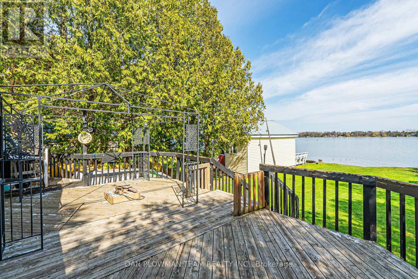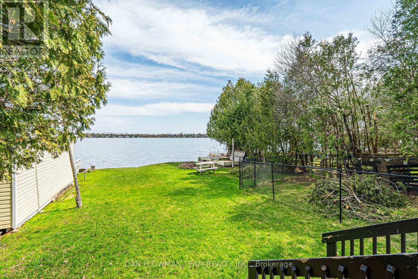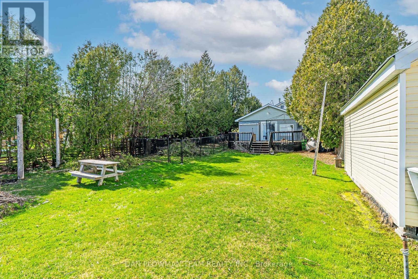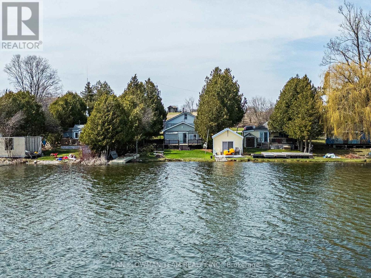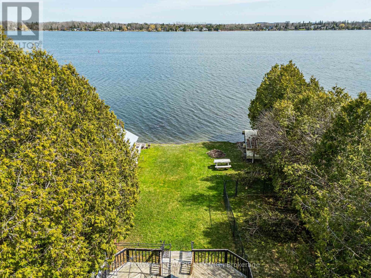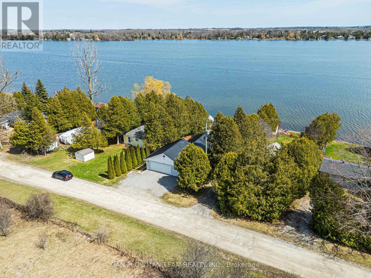32 Beach Road Kawartha Lakes, Ontario K0M 2C0
$518,000
Rustic 4 Season Lakefront Bungalow With Large Garage Full Of Potential Nestled On The Shores Of Lake Scugog, This Two-Bedroom, One-Bathroom Bungalow Offers A Rare Opportunity To Own Affordable Waterfront Property With Big Potential. The Home Features A Cozy Living Space, And An Unbeatable Location With Beautiful Lake Views. Only One Hour Or So From Durham Region/GTA. An Extra-Large, Grandfathered-In Garage Sits On The LotPerfect For Storing Your Toys, Tools, Or Creating A Future Workspace. The Lot Itself Is Open, Offering Plenty Of Room To Expand, Reimagine, Or Just Enjoy The Outdoors As-Is. It Needs Some Care And Attention, But For The Right Buyer, The Value Lies In The Land, Location, And Long- Term Potential. Enjoy Lake Life, Stunning Sunsets, And A Chance To Make This Space Your Own. Whether Youre Looking For A Fixer-Upper Getaway Or A Full Time Home To Invest In For The Future, This Is A Unique Chance To Secure Waterfront. (id:60083)
Property Details
| MLS® Number | X12207976 |
| Property Type | Single Family |
| Community Name | Little Britain |
| Easement | Unknown |
| Features | Carpet Free |
| Parking Space Total | 6 |
| Structure | Deck, Dock |
| View Type | Lake View, View Of Water, Direct Water View |
| Water Front Type | Waterfront |
Building
| Bathroom Total | 1 |
| Bedrooms Above Ground | 2 |
| Bedrooms Total | 2 |
| Appliances | Water Heater - Tankless, All |
| Architectural Style | Bungalow |
| Basement Type | Crawl Space |
| Construction Style Attachment | Detached |
| Cooling Type | Window Air Conditioner |
| Exterior Finish | Vinyl Siding |
| Fireplace Present | Yes |
| Foundation Type | Unknown |
| Heating Fuel | Electric |
| Heating Type | Baseboard Heaters |
| Stories Total | 1 |
| Size Interior | 700 - 1,100 Ft2 |
| Type | House |
| Utility Water | Dug Well |
Parking
| Detached Garage | |
| Garage |
Land
| Access Type | Private Road, Private Docking |
| Acreage | No |
| Sewer | Holding Tank |
| Size Depth | 155 Ft |
| Size Frontage | 48 Ft |
| Size Irregular | 48 X 155 Ft |
| Size Total Text | 48 X 155 Ft |
Rooms
| Level | Type | Length | Width | Dimensions |
|---|---|---|---|---|
| Main Level | Living Room | 5.91 m | 3.52 m | 5.91 m x 3.52 m |
| Main Level | Dining Room | 4.37 m | 2.09 m | 4.37 m x 2.09 m |
| Main Level | Kitchen | 2.87 m | 2.31 m | 2.87 m x 2.31 m |
| Main Level | Bedroom | 3.57 m | 3.59 m | 3.57 m x 3.59 m |
| Main Level | Bedroom | 3.58 m | 2.88 m | 3.58 m x 2.88 m |
Utilities
| Cable | Installed |
| Electricity | Installed |
Contact Us
Contact us for more information
Dan Plowman
Salesperson
www.danplowman.com/?reweb
www.facebook.com/DanPlowmanTeam/
twitter.com/danplowmanteam
www.linkedin.com/in/dan-plowman/
800 King St West
Oshawa, Ontario L1J 2L5
(905) 668-1511
(905) 240-4037

