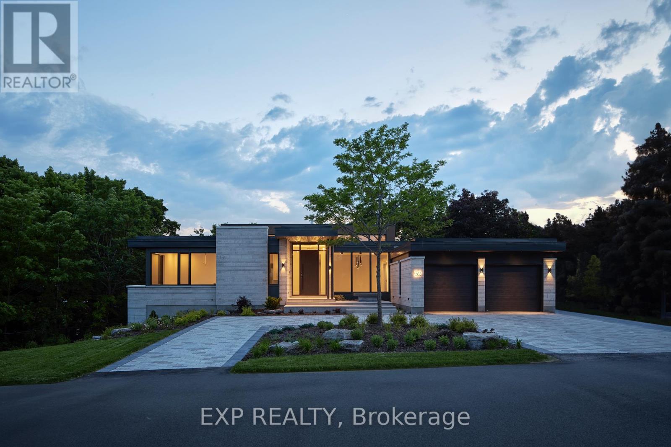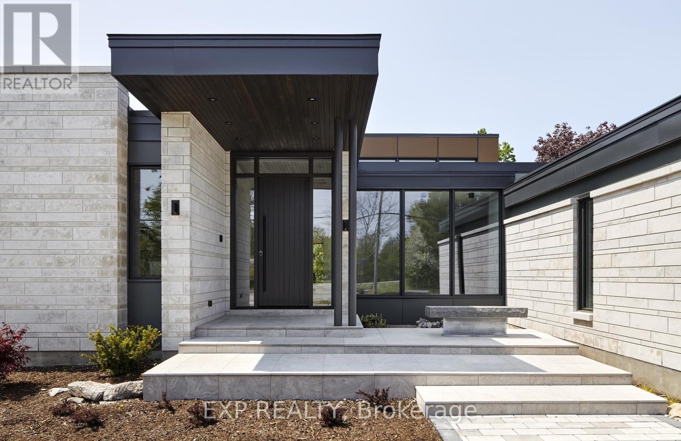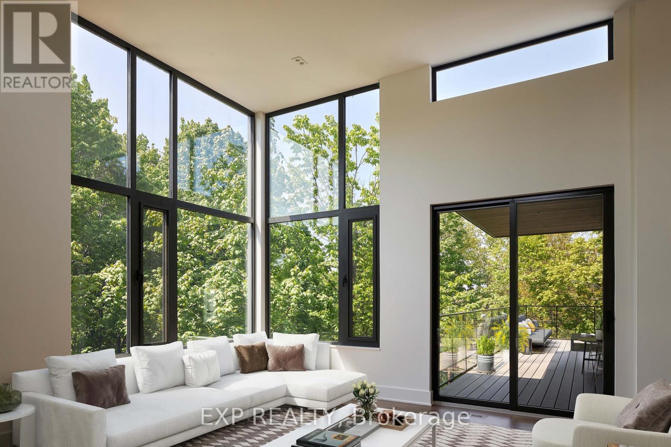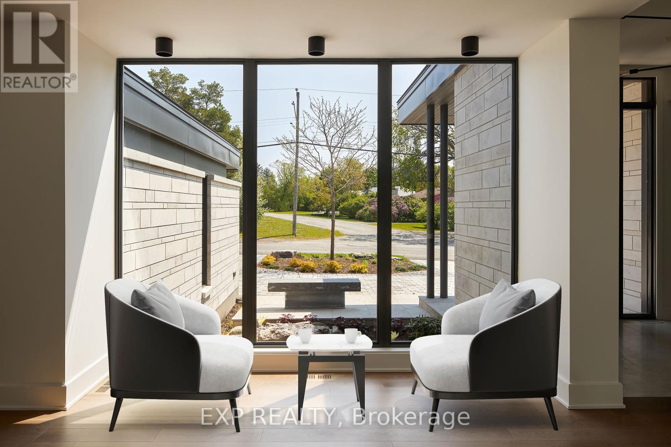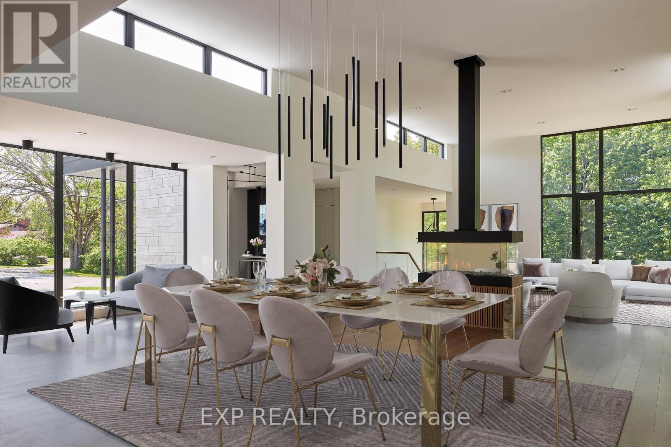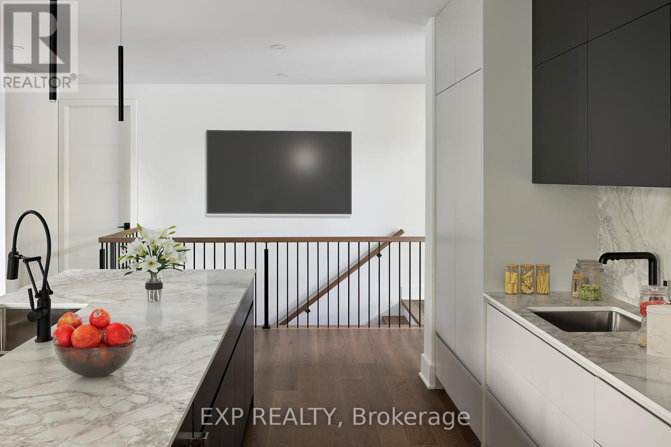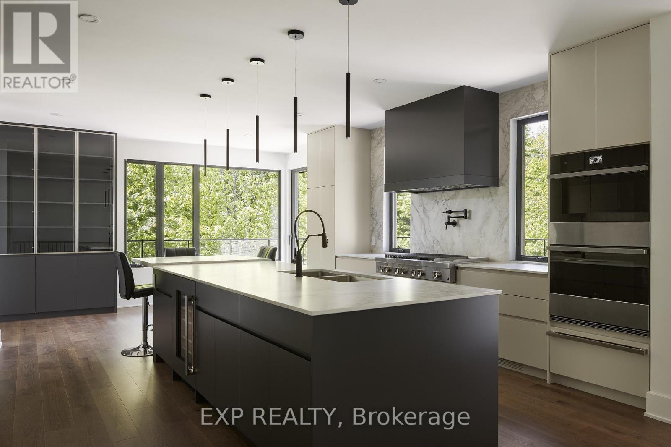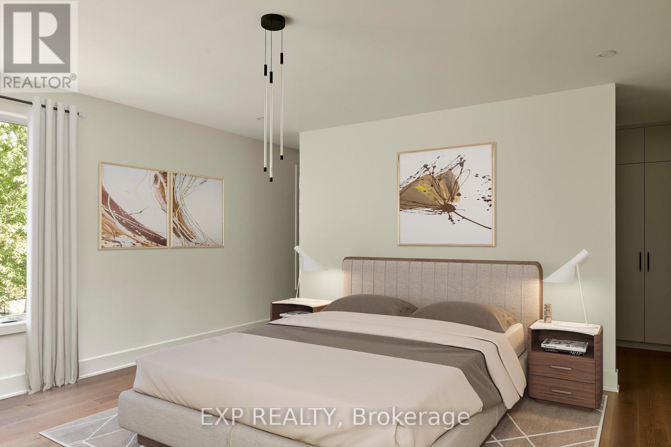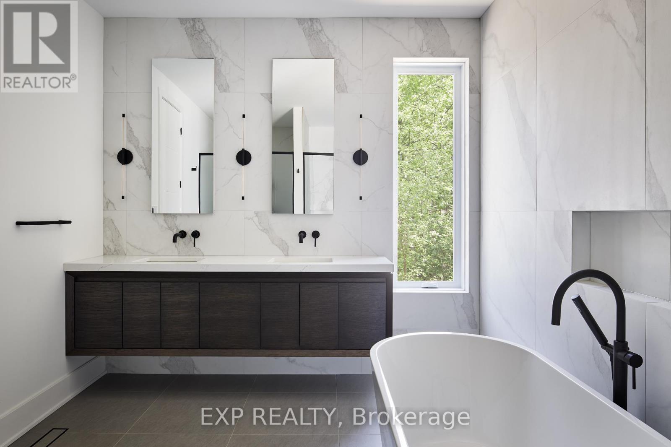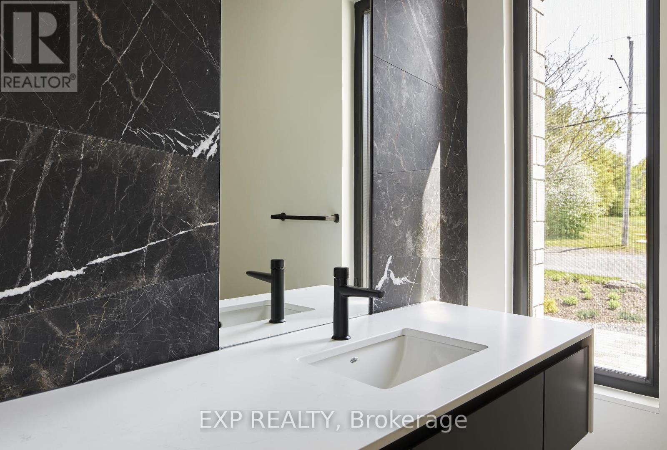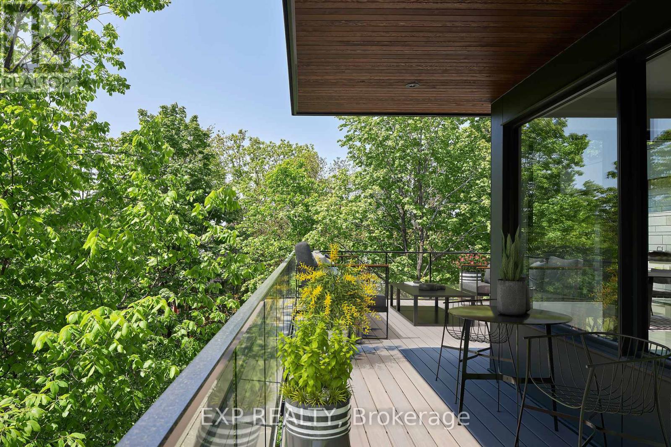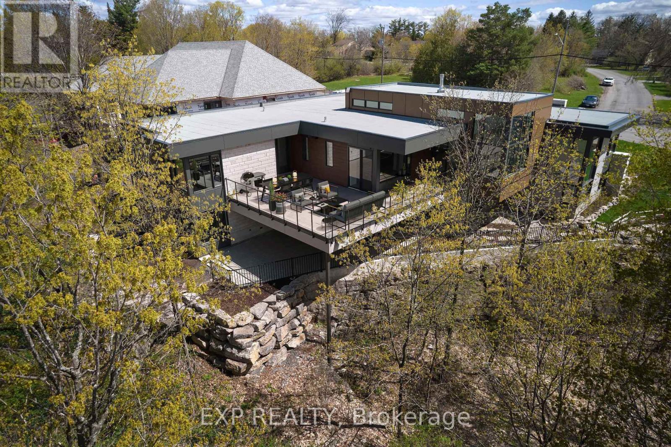32 Clovelly Road Ottawa, Ontario K1J 6M2
$4,500,000
Awarded Best Net Zero Home in Canada (2024), 32 Clovelly Rd is a rare architectural triumph in Rothwell Heights. Perched on a private ravine lot (200' x 150') with natural limestone and a 20' cliff backdrop, this executive bungalow blends design excellence with sustainable innovation.Boasting 5 beds, 5.5 baths, and over 7,200 sq ft of refined living, it features 14 ceilings, an iconic 4-sided fireplace, and expansive windows that flood the space with light and treetop views. Smart home automation, radiant heating, and a state-of-the-art mechanical system deliver true Net Zero ready performance.The walk-out lower level is fully customizable (allowance included), ideal for multi-generational living, studio space, or luxury recreation.Located across from Quarry Park, near NRC, CSIS, Montfort Hospital, and top-ranked Colonel By with IB.A singular opportunity in one of Ottawas most elite enclaves. ** This is a linked property.** (id:60083)
Property Details
| MLS® Number | X12228846 |
| Property Type | Single Family |
| Neigbourhood | Rothwell Village |
| Community Name | 2101 - Rothwell Heights |
| Parking Space Total | 6 |
Building
| Bathroom Total | 6 |
| Bedrooms Above Ground | 3 |
| Bedrooms Below Ground | 2 |
| Bedrooms Total | 5 |
| Amenities | Fireplace(s) |
| Appliances | Water Heater |
| Architectural Style | Bungalow |
| Basement Development | Partially Finished |
| Basement Type | Full (partially Finished) |
| Construction Style Attachment | Detached |
| Cooling Type | Central Air Conditioning, Air Exchanger |
| Exterior Finish | Steel, Stone |
| Fireplace Present | Yes |
| Fireplace Total | 1 |
| Foundation Type | Concrete |
| Half Bath Total | 1 |
| Heating Fuel | Natural Gas |
| Heating Type | Radiant Heat |
| Stories Total | 1 |
| Size Interior | 3,500 - 5,000 Ft2 |
| Type | House |
| Utility Water | Municipal Water |
Parking
| Attached Garage | |
| Garage |
Land
| Acreage | No |
| Sewer | Sanitary Sewer |
| Size Depth | 150 Ft |
| Size Frontage | 200 Ft |
| Size Irregular | 200 X 150 Ft ; 1 |
| Size Total Text | 200 X 150 Ft ; 1 |
| Zoning Description | Residential |
Rooms
| Level | Type | Length | Width | Dimensions |
|---|---|---|---|---|
| Lower Level | Recreational, Games Room | 13.71 m | 10.97 m | 13.71 m x 10.97 m |
| Lower Level | Exercise Room | 5.43 m | 7.51 m | 5.43 m x 7.51 m |
| Lower Level | Bathroom | 2.26 m | 3.02 m | 2.26 m x 3.02 m |
| Lower Level | Bedroom | 3.78 m | 6.55 m | 3.78 m x 6.55 m |
| Lower Level | Bedroom | 4.36 m | 4.11 m | 4.36 m x 4.11 m |
| Lower Level | Other | 2.61 m | 4.11 m | 2.61 m x 4.11 m |
| Main Level | Dining Room | 5.71 m | 5.89 m | 5.71 m x 5.89 m |
| Main Level | Living Room | 8.83 m | 6.8 m | 8.83 m x 6.8 m |
| Main Level | Kitchen | 5.33 m | 7.46 m | 5.33 m x 7.46 m |
| Main Level | Office | 4.26 m | 5.63 m | 4.26 m x 5.63 m |
| Main Level | Bedroom | 3.88 m | 3.2 m | 3.88 m x 3.2 m |
| Main Level | Bedroom | 3.65 m | 4.29 m | 3.65 m x 4.29 m |
| Main Level | Laundry Room | 2.08 m | 4.29 m | 2.08 m x 4.29 m |
| Main Level | Primary Bedroom | 5.48 m | 7.44 m | 5.48 m x 7.44 m |
| Main Level | Bathroom | 2.99 m | 4.85 m | 2.99 m x 4.85 m |
https://www.realtor.ca/real-estate/28485283/32-clovelly-road-ottawa-2101-rothwell-heights
Contact Us
Contact us for more information
Michelle De Leon
Salesperson
michelledeleon.exprealty.com/
343 Preston Street, 11th Floor
Ottawa, Ontario K1S 1N4
(866) 530-7737
(647) 849-3180
www.exprealty.ca/

