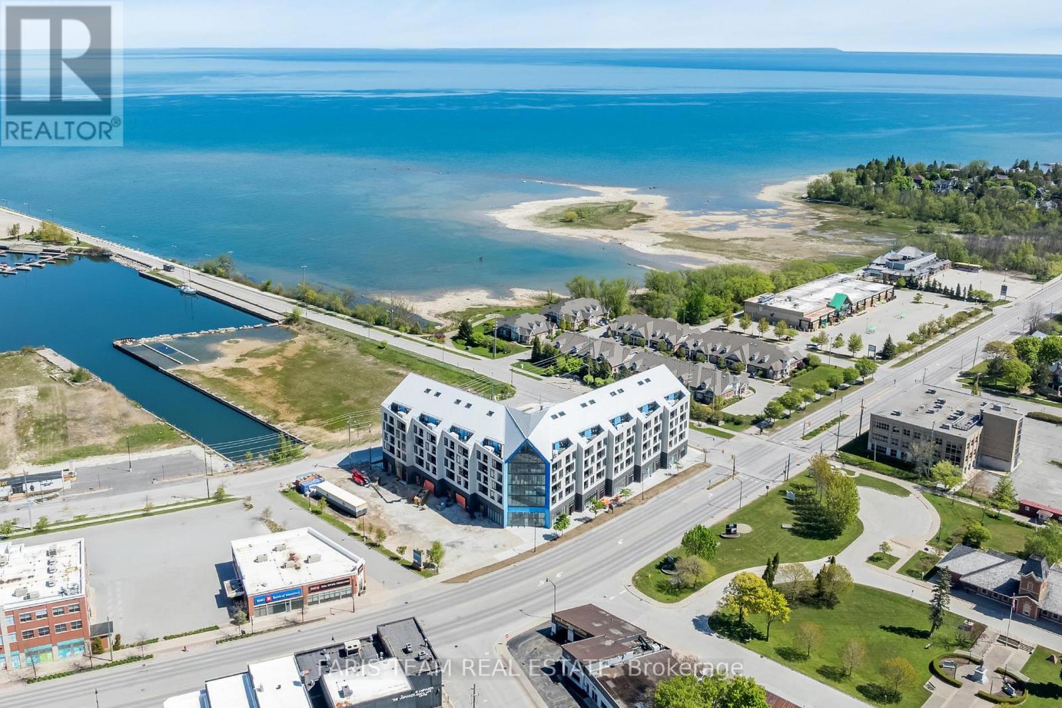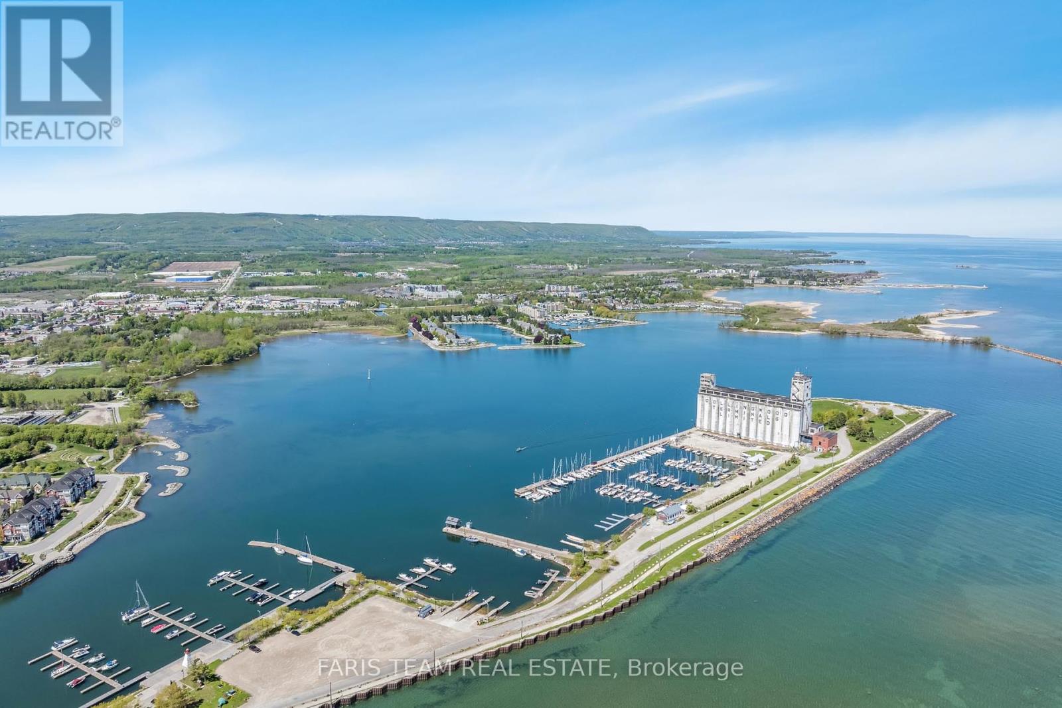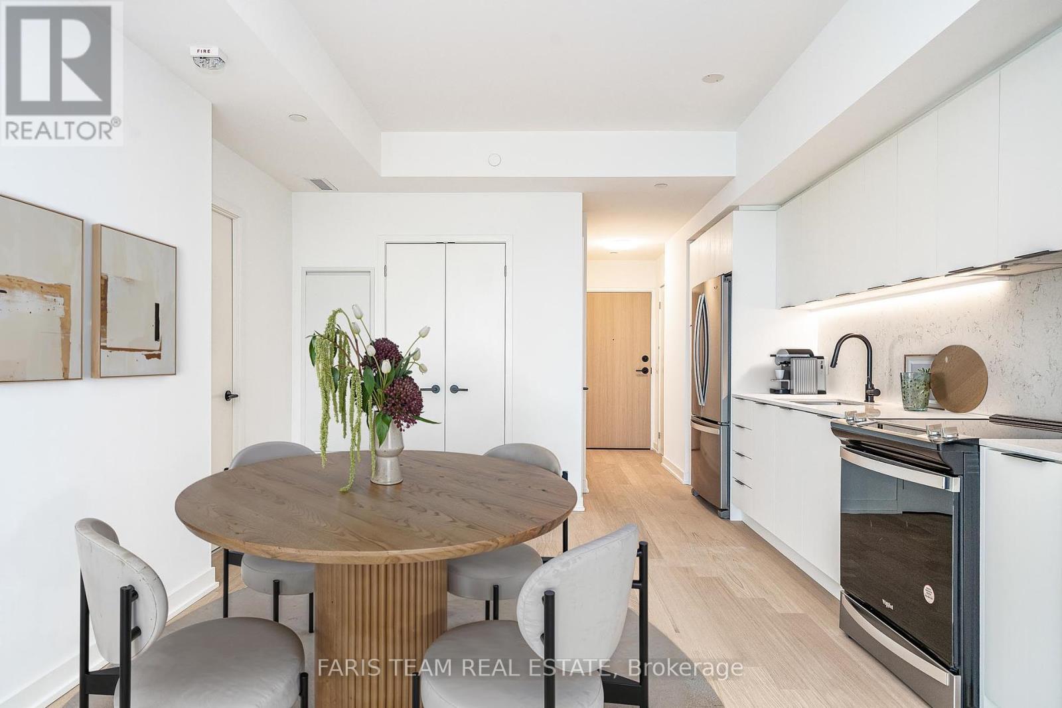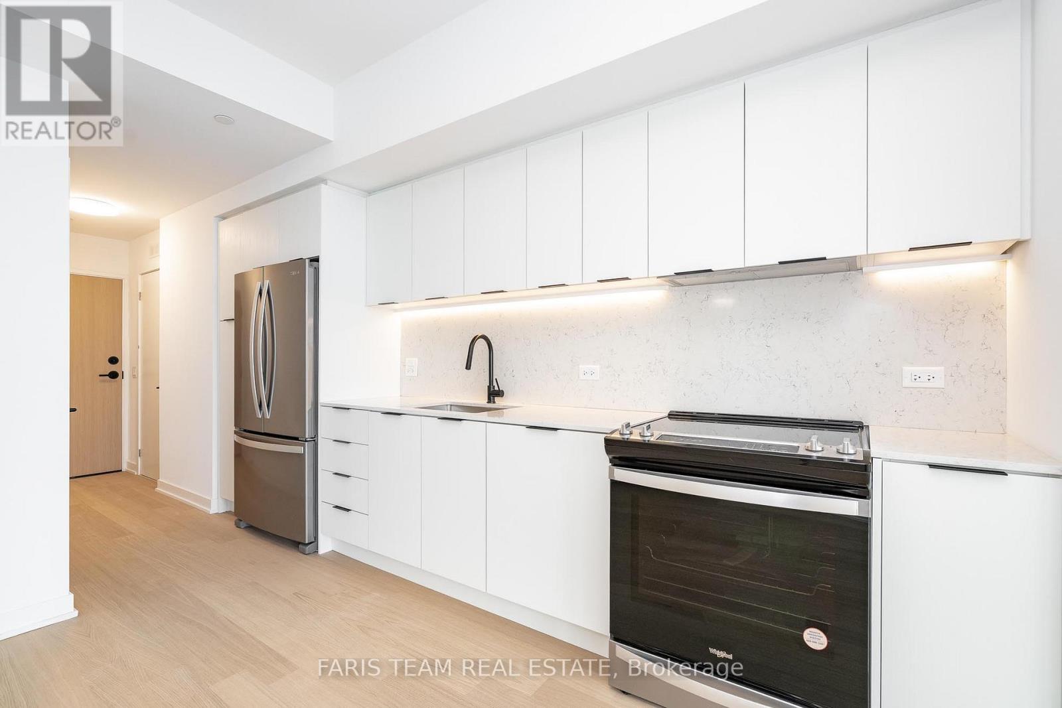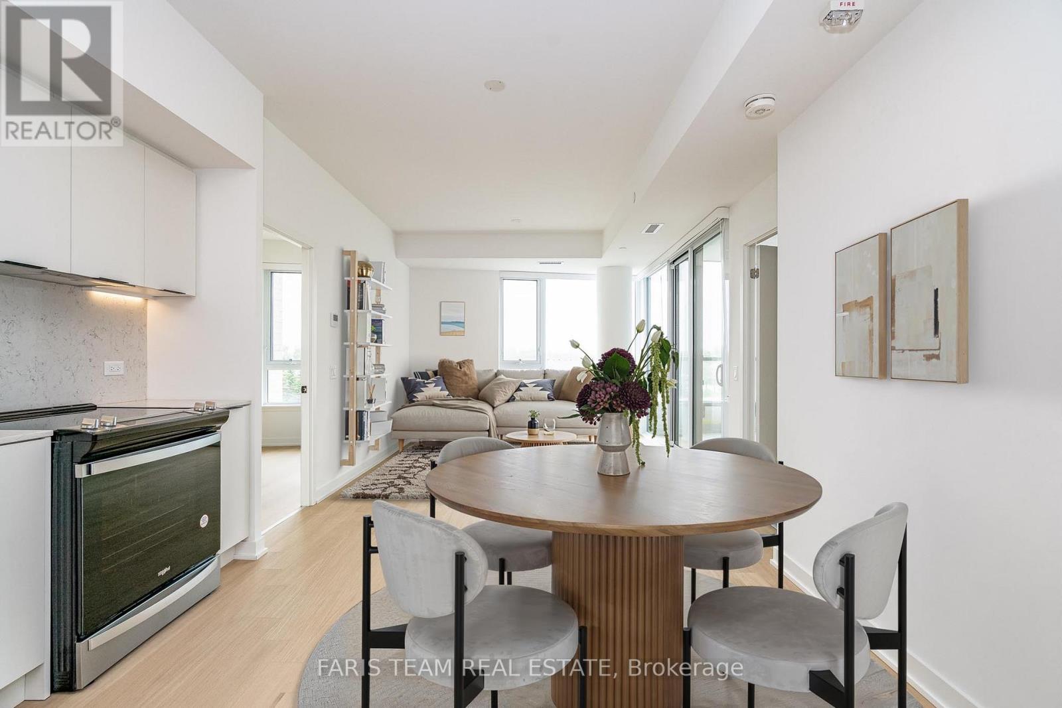325 - 31 Huron Street Collingwood, Ontario L9Y 0E8
$799,900Maintenance, Common Area Maintenance, Insurance, Water
$477.19 Monthly
Maintenance, Common Area Maintenance, Insurance, Water
$477.19 MonthlyTop 5 Reasons You Will Love This Condo: 1) One of the last remaining opportunities to own at Harbour House, Collingwood's newest waterfront-inspired community, perfectly positioned steps from the Harbour 2) Skip the wait for new construction with this move-in-ready suite, offering immediate enjoyment of a thoughtfully designed space 3) Featuring 924 square feet of modern living, this bright two bedroom, two bathroom suite offers style and comfort 4) Unwind on your private balcony and take in the tranquil water views of Georgian Bay, adding a peaceful touch to your everyday 5) With designated underground parking included, your new home delivers the ultimate convenience with the charm of Collingwoods coastal lifestyle. 924 above grade sq.ft. Visit our website for more detailed information. *Please note some images have been virtually staged to show the potential of the condo. (id:60083)
Property Details
| MLS® Number | S12236811 |
| Property Type | Single Family |
| Community Name | Collingwood |
| Amenities Near By | Park, Ski Area |
| Community Features | Pet Restrictions |
| Features | Balcony, In Suite Laundry |
| Parking Space Total | 1 |
Building
| Bathroom Total | 2 |
| Bedrooms Above Ground | 2 |
| Bedrooms Below Ground | 1 |
| Bedrooms Total | 3 |
| Appliances | Dishwasher, Dryer, Stove, Washer, Refrigerator |
| Cooling Type | Central Air Conditioning |
| Exterior Finish | Brick, Brick Veneer |
| Flooring Type | Hardwood |
| Foundation Type | Concrete |
| Size Interior | 900 - 999 Ft2 |
| Type | Apartment |
Parking
| Underground | |
| Garage |
Land
| Acreage | No |
| Land Amenities | Park, Ski Area |
| Zoning Description | Dc |
Rooms
| Level | Type | Length | Width | Dimensions |
|---|---|---|---|---|
| Main Level | Kitchen | 4.47 m | 1.66 m | 4.47 m x 1.66 m |
| Main Level | Dining Room | 3.35 m | 2.24 m | 3.35 m x 2.24 m |
| Main Level | Living Room | 4.69 m | 3.4 m | 4.69 m x 3.4 m |
| Main Level | Primary Bedroom | 3.85 m | 2.74 m | 3.85 m x 2.74 m |
| Main Level | Bedroom | 3.06 m | 2.68 m | 3.06 m x 2.68 m |
https://www.realtor.ca/real-estate/28502493/325-31-huron-street-collingwood-collingwood
Contact Us
Contact us for more information

Mark Faris
Broker
443 Bayview Drive
Barrie, Ontario L4N 8Y2
(705) 797-8485
(705) 797-8486
www.faristeam.ca/

Michael Robert Balchin
Broker
443 Bayview Drive
Barrie, Ontario L4N 8Y2
(705) 797-8485
(705) 797-8486
www.faristeam.ca/

