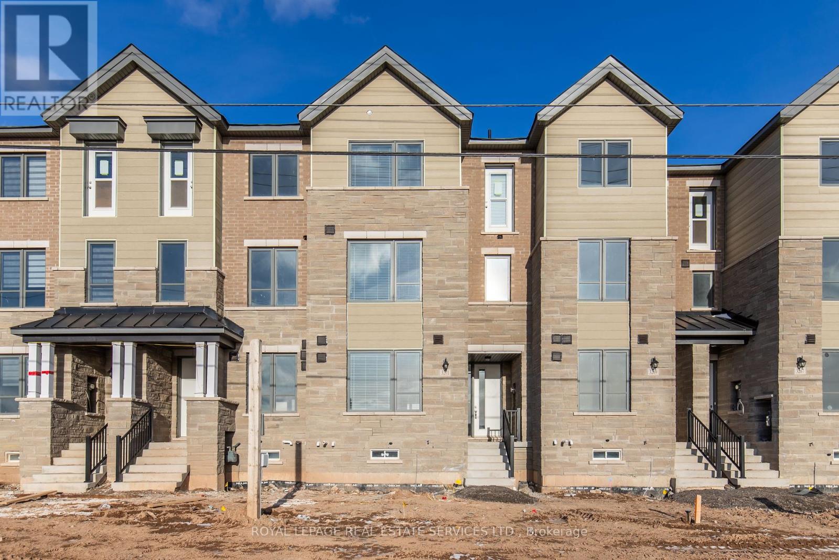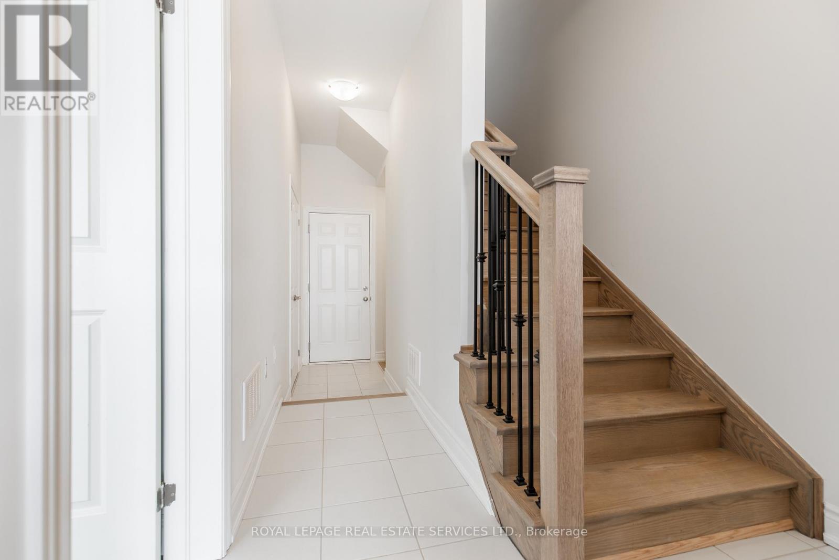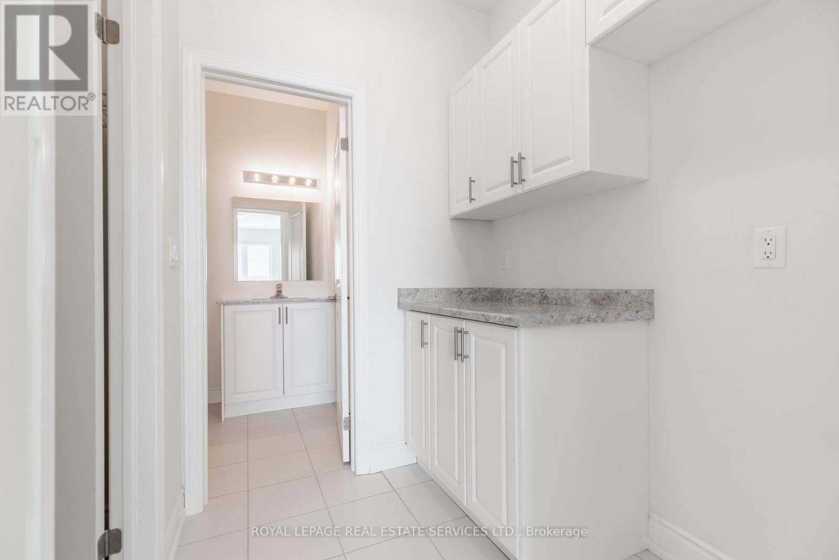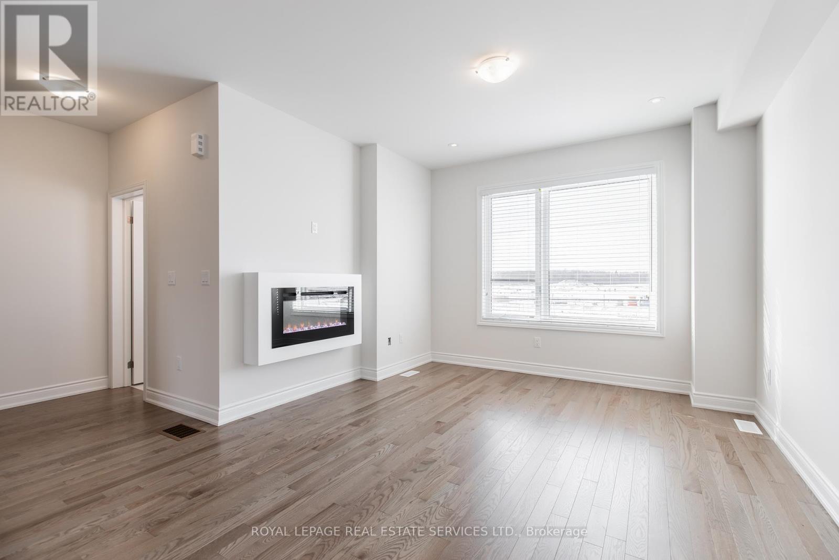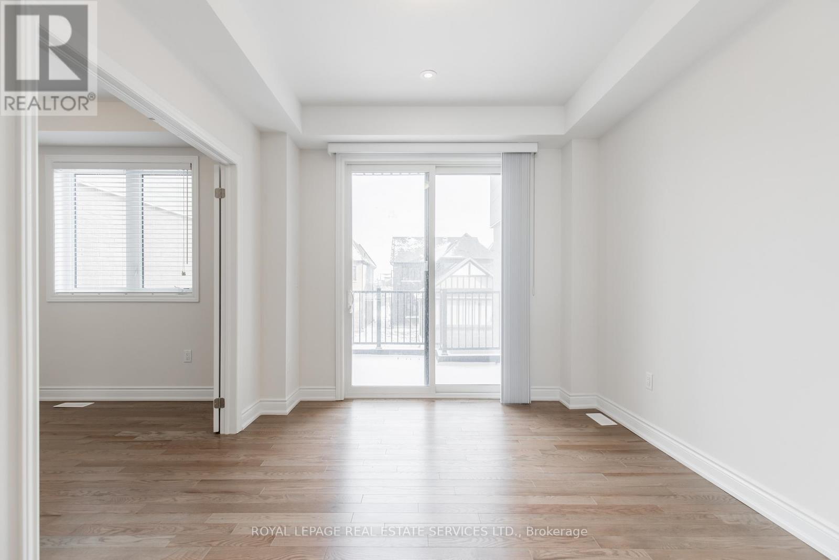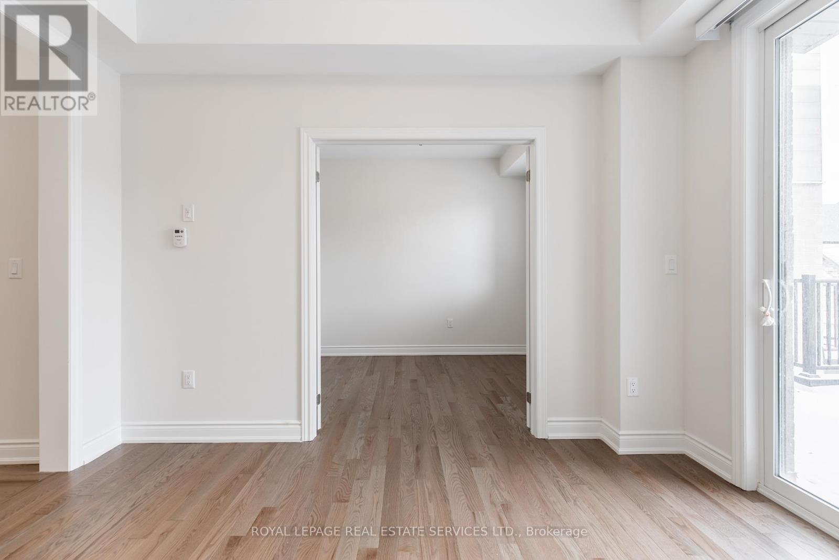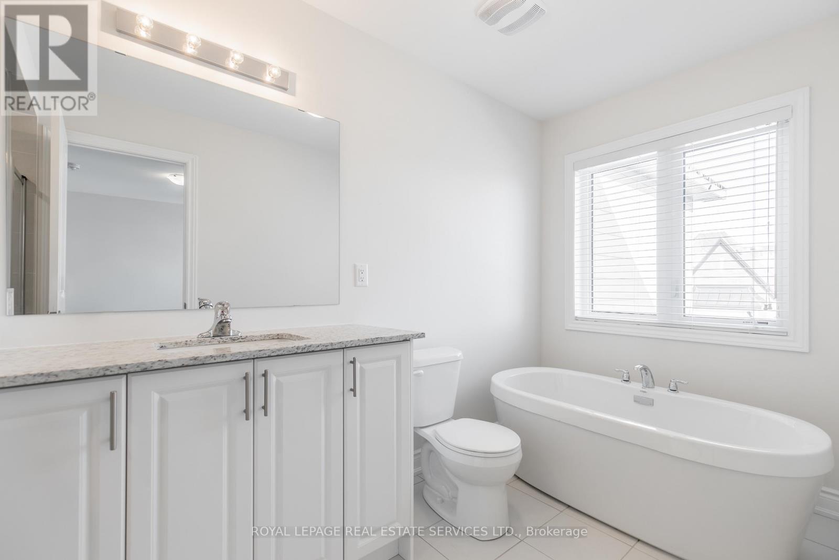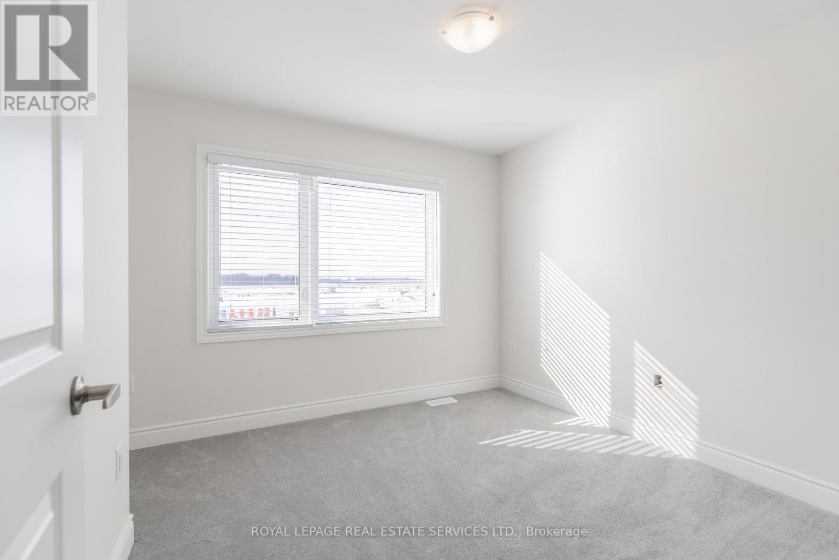3271 Sixth Line Oakville, Ontario L6H 0V9
$1,385,000
Simply Stunning. Less than 2 years old freehold townhome. 4 bedroom, 3 full bathrooms with a rare 4 parking spots! Tons of natural light. One bedroom with a walk in closet and ensuite is conveniently located on the ground floor. Perfect for a grown child or as an in law suite! The main floor features an open concept kitchen with stainless steel appliances and an island. Large great room with a gas fireplace. Separate dining room with access to the large balcony perfect for enjoying those warm summer evenings. The den with french doors is perfect for a private office space or a fifth bedroom. The upper level features the primary bedroom with its own ensuite and walk in closet. 2 other bedrooms, a 4 piece bathroom and the laundry room finish off this level. Great location in a family friendly neighbourhood! Walking distant to top rated schools, parks and trails. Only a 5 minute drive to a large Walmart plaza with many shopping, restaurants, public transit and more. A short drive to HWY 407 & 403. What's not to like?! (id:60083)
Property Details
| MLS® Number | W12211113 |
| Property Type | Single Family |
| Community Name | 1008 - GO Glenorchy |
| Parking Space Total | 4 |
Building
| Bathroom Total | 4 |
| Bedrooms Above Ground | 4 |
| Bedrooms Total | 4 |
| Age | New Building |
| Basement Development | Unfinished |
| Basement Type | N/a (unfinished) |
| Construction Style Attachment | Attached |
| Cooling Type | Central Air Conditioning |
| Exterior Finish | Stone, Brick |
| Fireplace Present | Yes |
| Foundation Type | Concrete |
| Half Bath Total | 1 |
| Heating Fuel | Natural Gas |
| Heating Type | Forced Air |
| Stories Total | 3 |
| Size Interior | 2,000 - 2,500 Ft2 |
| Type | Row / Townhouse |
| Utility Water | Municipal Water |
Parking
| Attached Garage | |
| Garage |
Land
| Acreage | No |
| Sewer | Sanitary Sewer |
| Size Depth | 83 Ft ,1 In |
| Size Frontage | 20 Ft ,1 In |
| Size Irregular | 20.1 X 83.1 Ft |
| Size Total Text | 20.1 X 83.1 Ft |
Rooms
| Level | Type | Length | Width | Dimensions |
|---|---|---|---|---|
| Third Level | Primary Bedroom | 3.96 m | 3.76 m | 3.96 m x 3.76 m |
| Third Level | Bedroom | 3.35 m | 2.74 m | 3.35 m x 2.74 m |
| Third Level | Bedroom | 3.05 m | 3 m | 3.05 m x 3 m |
| Main Level | Great Room | 4.88 m | 3.96 m | 4.88 m x 3.96 m |
| Main Level | Kitchen | 4.72 m | 4.11 m | 4.72 m x 4.11 m |
| Main Level | Dining Room | 3.71 m | 3.1 m | 3.71 m x 3.1 m |
| Main Level | Den | 3.23 m | 2.64 m | 3.23 m x 2.64 m |
| Ground Level | Bedroom | 4.78 m | 3.53 m | 4.78 m x 3.53 m |
https://www.realtor.ca/real-estate/28447929/3271-sixth-line-oakville-go-glenorchy-1008-go-glenorchy
Contact Us
Contact us for more information
Hafsat Ohunene Bello
Salesperson
231 Oak Park #400b
Oakville, Ontario L6H 7S8
(905) 257-3633
(905) 257-3550
231oakpark.royallepage.ca/

