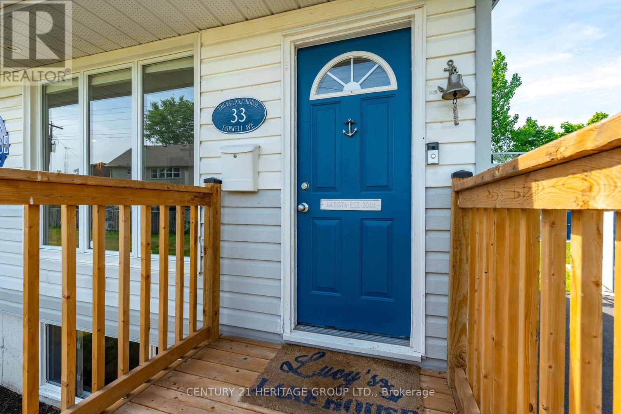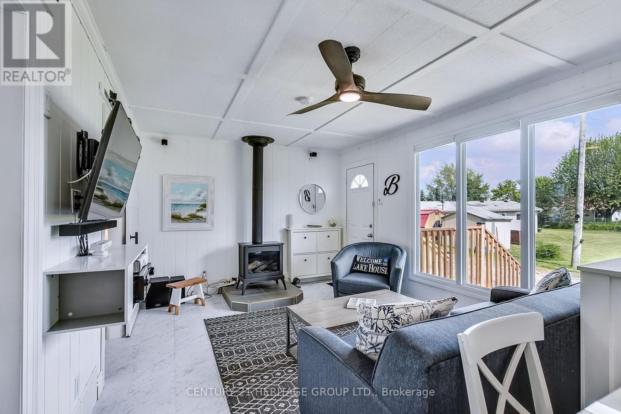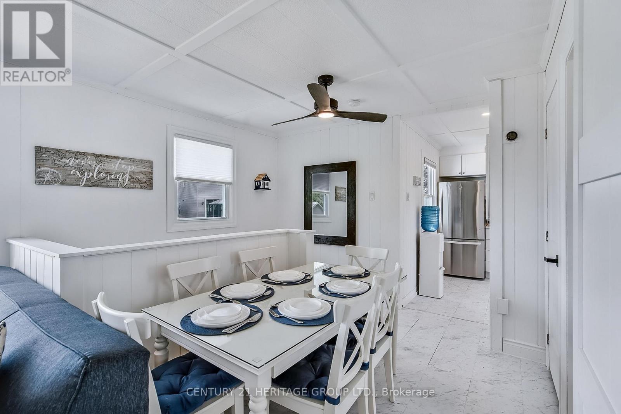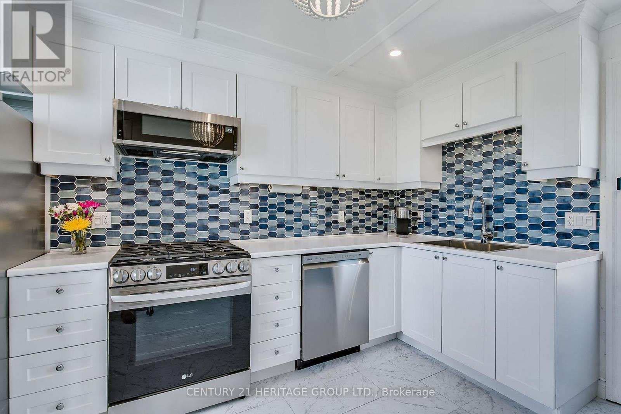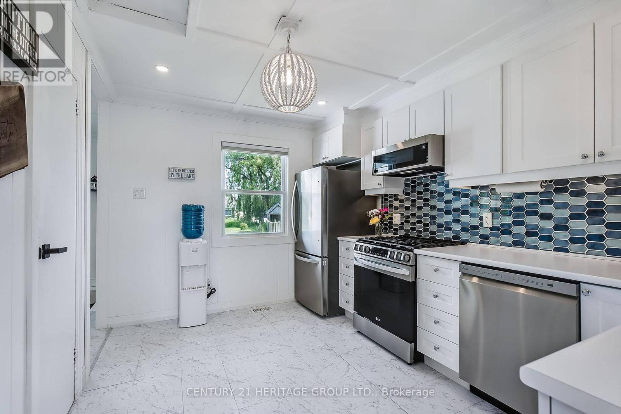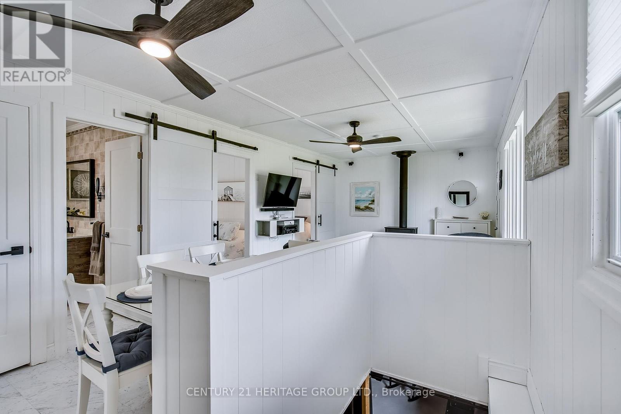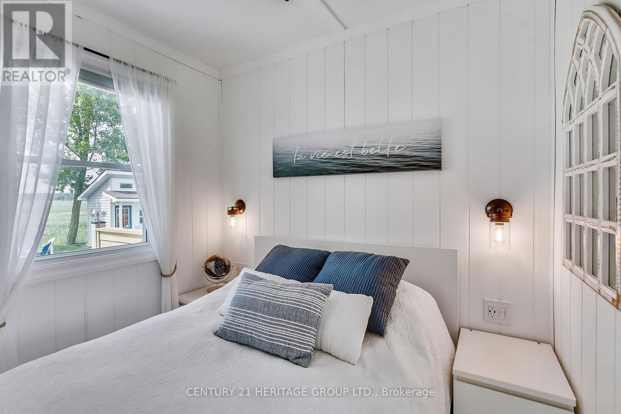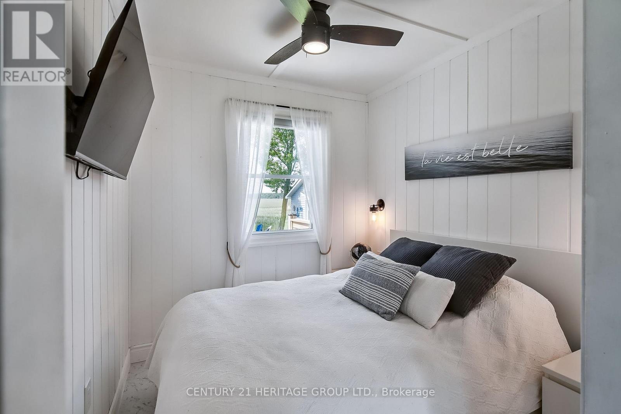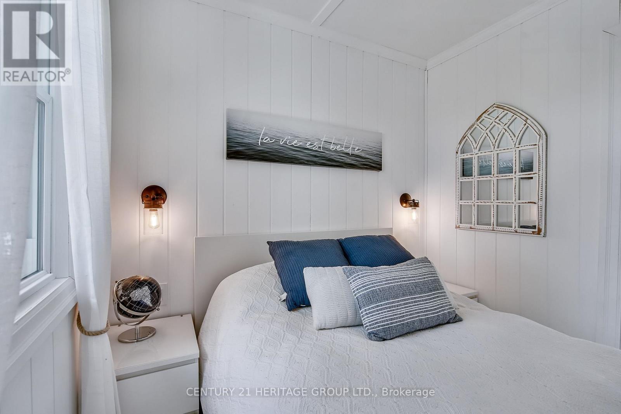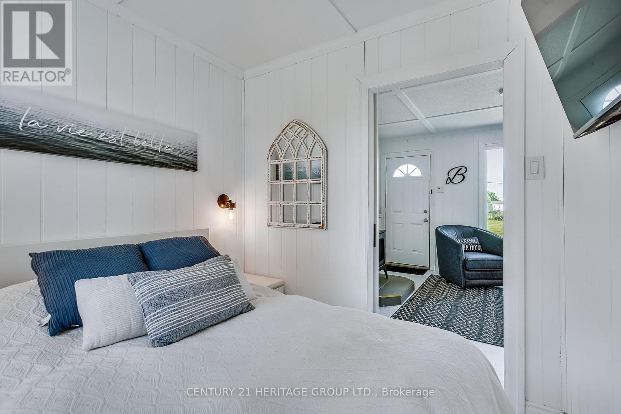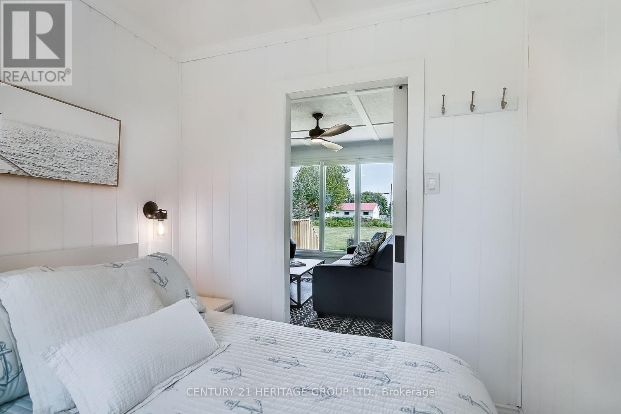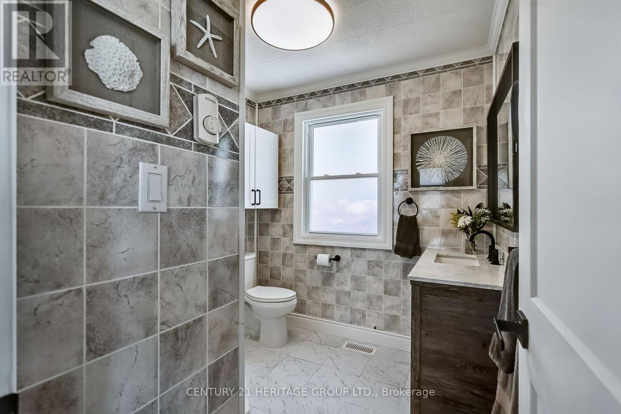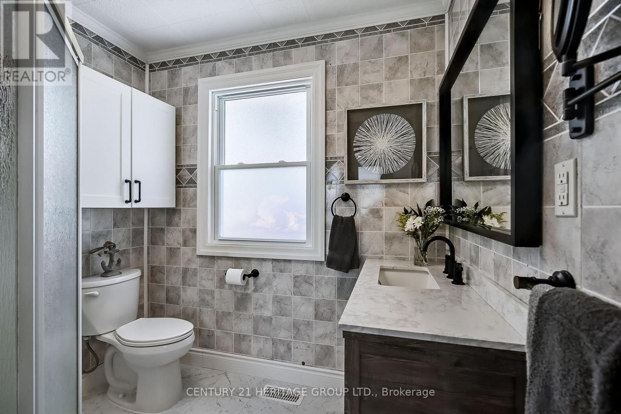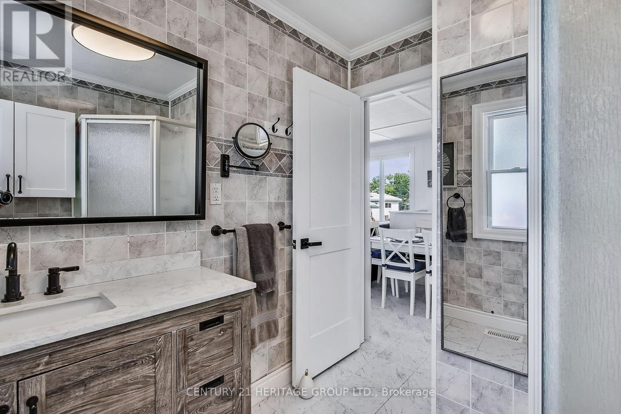33 Fairwell Avenue Haldimand, Ontario N0A 1P0
$648,800
Welcome to 33 Fairwell Avenue - a stunning retreat steps from Lake Erie. Known affectionately as "Lucy's Lake House", this elegant two-bedroom raised bungalow blends tranquility with comfort, offering an exceptional opportunity in one of Haldimand County's most picturesque lake communities. Cherished by the same family for over two decades, the property is set on a generous 100x100 lot with no rear neighbours and panoramic farm field views. This seasonal escape invites you to relax, recharge, and entertain. Inside, you'll find crisp whites, nautical blues, shiplap walls, barn doors, ambient lighting, and new flooring. The bright white kitchen walks out to the deck - ideal for morning coffee or sunset cocktails - while a cozy gas fireplace anchors the open-concept living space with warmth and charm. The home was lifted in 2022 and now features an 8-foot poured concrete basement for added storage. Mechanicals include a gas furnace, air conditioning, central vac, 2,000-gallon cistern, and 2,000-gallon holding tank. The professionally landscaped grounds are built to enjoy. Centered around a custom herringbone patio, the spa-style firepit lounge is complemented by an 8x8 timber structure ready for hammocks, hanging chairs, or romantic string lights. A white arbour captures golden hour beautifully, offering a perfect backdrop for sunset toasts, wedding photos, or milestone memories. From breezy mornings to starlit evenings, every corner invites you to slow down and soak it all in. A whimsical treehouse delights children and grandchildren, while two sheds offer space for storage or hobbies. Just 30 minutes to Port Dover and Dunnville, 45 to Hamilton and Brantford, 33 Fairwell Avenue delivers the feel of a boutique resort with the privacy of a tucked-away lakeside escape. Book your private showing today! (id:60083)
Open House
This property has open houses!
12:00 pm
Ends at:2:00 pm
12:00 pm
Ends at:2:00 pm
Property Details
| MLS® Number | X12237150 |
| Property Type | Single Family |
| Community Name | Haldimand |
| Amenities Near By | Beach, Park |
| Features | Level Lot, Carpet Free, Sump Pump |
| Parking Space Total | 4 |
| Structure | Shed |
Building
| Bathroom Total | 1 |
| Bedrooms Above Ground | 2 |
| Bedrooms Total | 2 |
| Amenities | Fireplace(s) |
| Appliances | Central Vacuum, Water Heater, Dishwasher, Dryer, Stove, Washer, Window Coverings, Two Refrigerators |
| Architectural Style | Raised Bungalow |
| Basement Development | Unfinished |
| Basement Type | Full (unfinished) |
| Construction Style Attachment | Detached |
| Cooling Type | Central Air Conditioning |
| Exterior Finish | Concrete, Vinyl Siding |
| Fireplace Present | Yes |
| Fireplace Total | 1 |
| Foundation Type | Poured Concrete |
| Heating Fuel | Natural Gas |
| Heating Type | Forced Air |
| Stories Total | 1 |
| Size Interior | 0 - 699 Ft2 |
| Type | House |
| Utility Water | Cistern |
Parking
| No Garage |
Land
| Acreage | No |
| Land Amenities | Beach, Park |
| Sewer | Holding Tank |
| Size Depth | 100 Ft |
| Size Frontage | 100 Ft |
| Size Irregular | 100 X 100 Ft |
| Size Total Text | 100 X 100 Ft |
Rooms
| Level | Type | Length | Width | Dimensions |
|---|---|---|---|---|
| Main Level | Bedroom | 2.38 m | 2.31 m | 2.38 m x 2.31 m |
| Main Level | Bedroom 2 | 2.38 m | 2.33 m | 2.38 m x 2.33 m |
| Main Level | Kitchen | 3.88 m | 2.89 m | 3.88 m x 2.89 m |
| Main Level | Dining Room | 3.04 m | 2.05 m | 3.04 m x 2.05 m |
| Main Level | Living Room | 4.1 m | 3.4 m | 4.1 m x 3.4 m |
https://www.realtor.ca/real-estate/28503292/33-fairwell-avenue-haldimand-haldimand
Contact Us
Contact us for more information
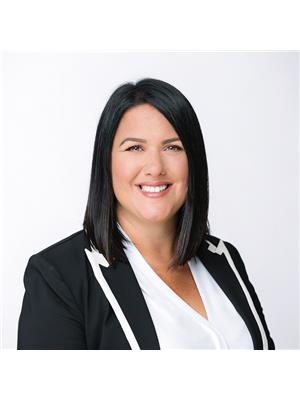
Louise Batista
Salesperson
www.listwithlouise.ca/
www.facebook.com/ListWithLouise
49 Holland St W Box 1201
Bradford, Ontario L3Z 2B6
(905) 775-5677
(905) 775-3022






