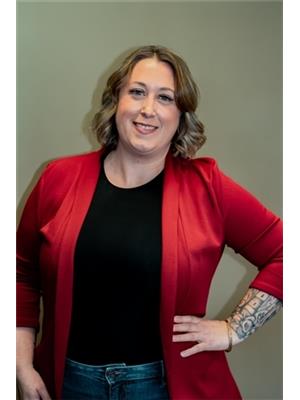335232 Highway 11 N Chamberlain, Ontario P0J 1H0
$339,900
Located just outside of Englehart, escape to your own oasis with this fully renovated, modern farmhouse-style home on a sprawling 1-acre lot. Every detail has been meticulously updated, including a new kitchen featuring modern stainless steel appliances and an abundance of cupboards and countertops. The stunning new 4 pc bathroom includes the laundry. Also on the main floor is a very large bedroom with walk in closet and statement wall. Discover the charm of the upstairs loft bedroom, completely lined with warm pine and boasting convenient built-in dresser drawers and desk, a perfect sanctuary. The lower level offers a large rec room complete with a bar featuring a unique penny countertop and a cozy propane fireplace, ideal for entertaining. Another smaller bedroom is situated on this level, perfect for guests or a child's room. Outside, your personal paradise awaits with a beautifully landscaped yard, a spacious back deck and stone patio, and a luxurious 6-person hot tub for ultimate relaxation. A detached 1-car garage and large storage shed provides additional convenience. This 2+1 bedroom gem offers the perfect blend of modern amenities and serene country living less than 5 minutes from town! (id:60083)
Property Details
| MLS® Number | T12238640 |
| Property Type | Single Family |
| Features | Country Residential |
| Parking Space Total | 5 |
| Structure | Deck, Shed |
Building
| Bathroom Total | 1 |
| Bedrooms Above Ground | 2 |
| Bedrooms Below Ground | 1 |
| Bedrooms Total | 3 |
| Age | 51 To 99 Years |
| Amenities | Fireplace(s) |
| Appliances | Hot Tub, Dishwasher, Dryer, Microwave, Stove, Washer, Refrigerator |
| Basement Development | Partially Finished |
| Basement Type | Full (partially Finished) |
| Exterior Finish | Vinyl Siding |
| Fireplace Present | Yes |
| Fireplace Total | 1 |
| Foundation Type | Block |
| Heating Fuel | Oil |
| Heating Type | Forced Air |
| Stories Total | 2 |
| Size Interior | 700 - 1,100 Ft2 |
| Type | House |
| Utility Water | Drilled Well |
Parking
| Detached Garage | |
| Garage |
Land
| Acreage | No |
| Sewer | Septic System |
| Size Depth | 145 Ft ,7 In |
| Size Frontage | 276 Ft ,4 In |
| Size Irregular | 276.4 X 145.6 Ft |
| Size Total Text | 276.4 X 145.6 Ft|1/2 - 1.99 Acres |
| Zoning Description | R |
Rooms
| Level | Type | Length | Width | Dimensions |
|---|---|---|---|---|
| Second Level | Bedroom 2 | 3.4 m | 8.7 m | 3.4 m x 8.7 m |
| Basement | Recreational, Games Room | 6.6 m | 7.9 m | 6.6 m x 7.9 m |
| Basement | Bedroom 3 | 2.5 m | 2.7 m | 2.5 m x 2.7 m |
| Main Level | Foyer | 3.3 m | 1.6 m | 3.3 m x 1.6 m |
| Main Level | Kitchen | 3.5 m | 4.3 m | 3.5 m x 4.3 m |
| Main Level | Living Room | 3.4 m | 5 m | 3.4 m x 5 m |
| Main Level | Bedroom | 7 m | 3.4 m | 7 m x 3.4 m |
Utilities
| Electricity | Installed |
https://www.realtor.ca/real-estate/28506428/335232-highway-11-n-chamberlain
Contact Us
Contact us for more information

Deanna Shaw-Rooney
Salesperson
www.facebook.com/profile.php?id=61559849644278
www.instagram.com/deanna_selling_the_705/
117 Whitewood Ave., Box 2139
New Liskeard, Ontario P0J 1P0
(705) 647-6848










































