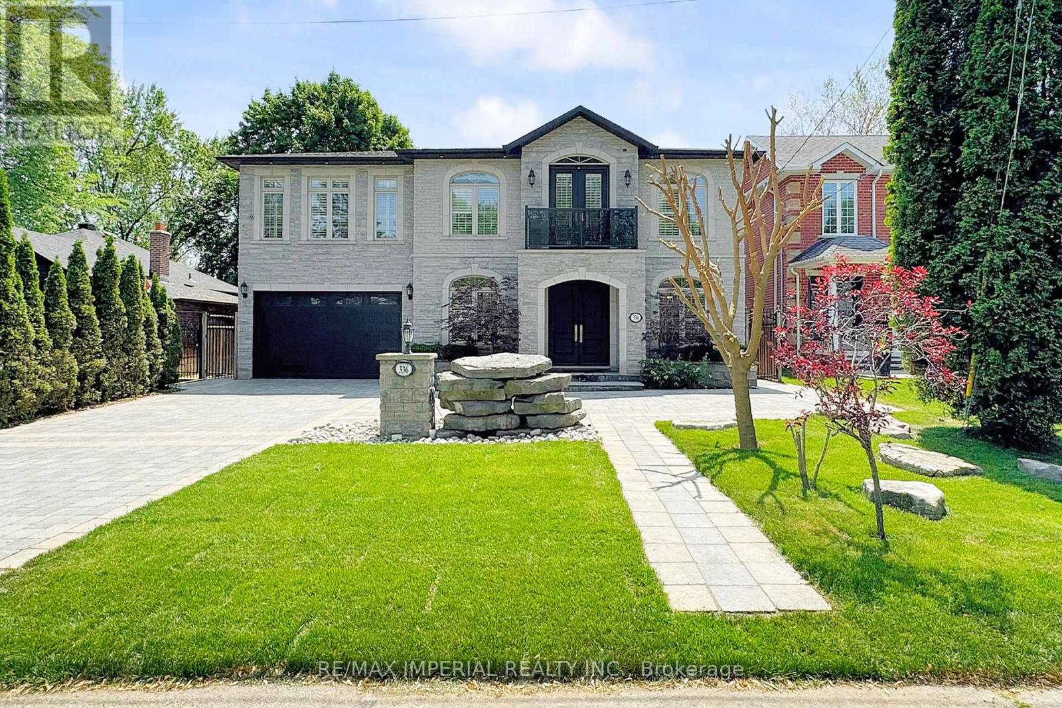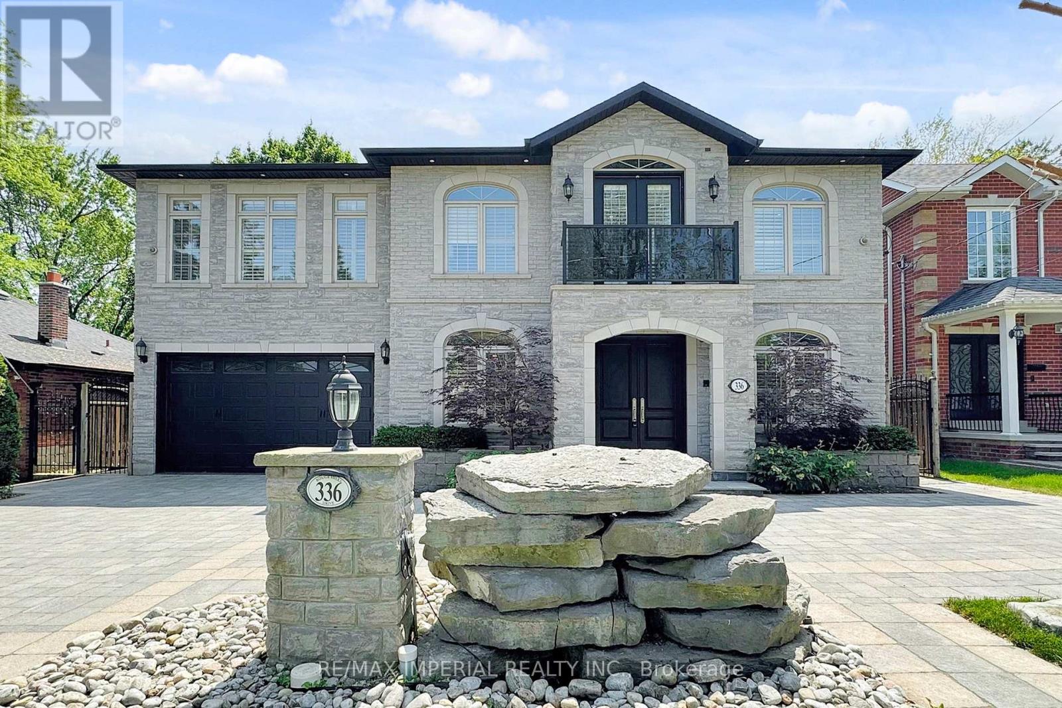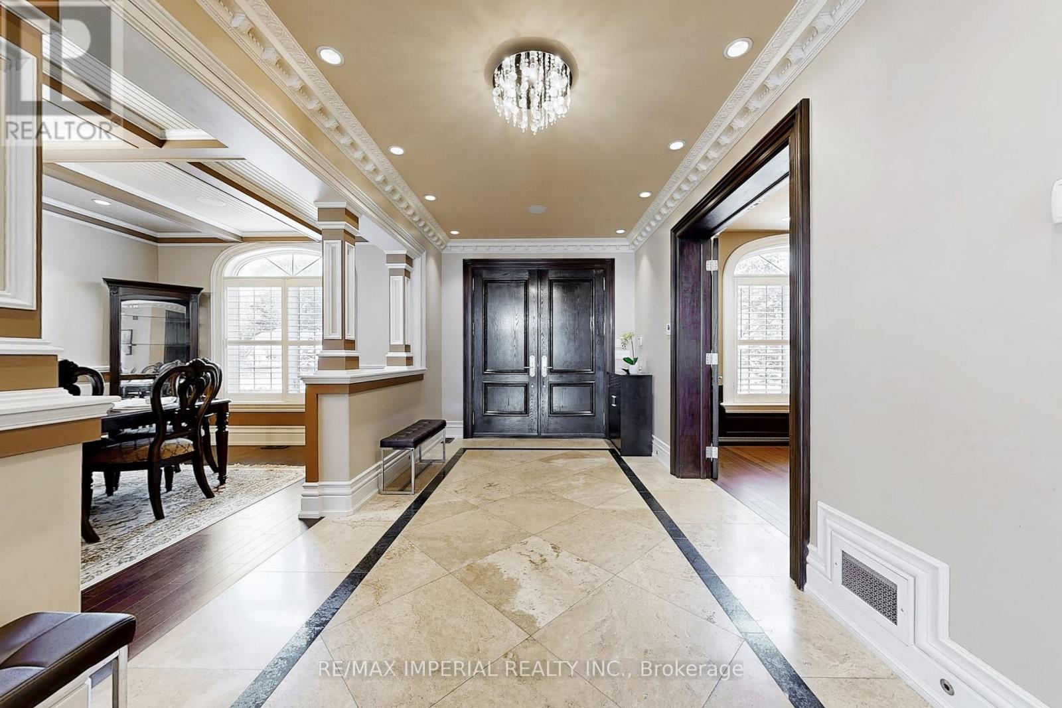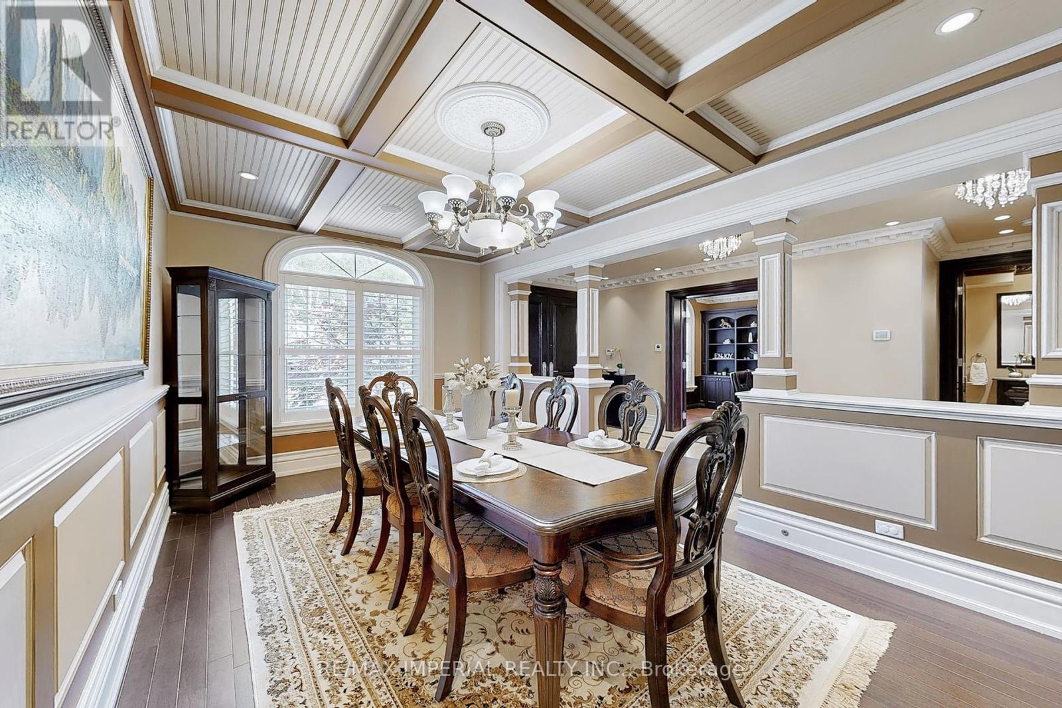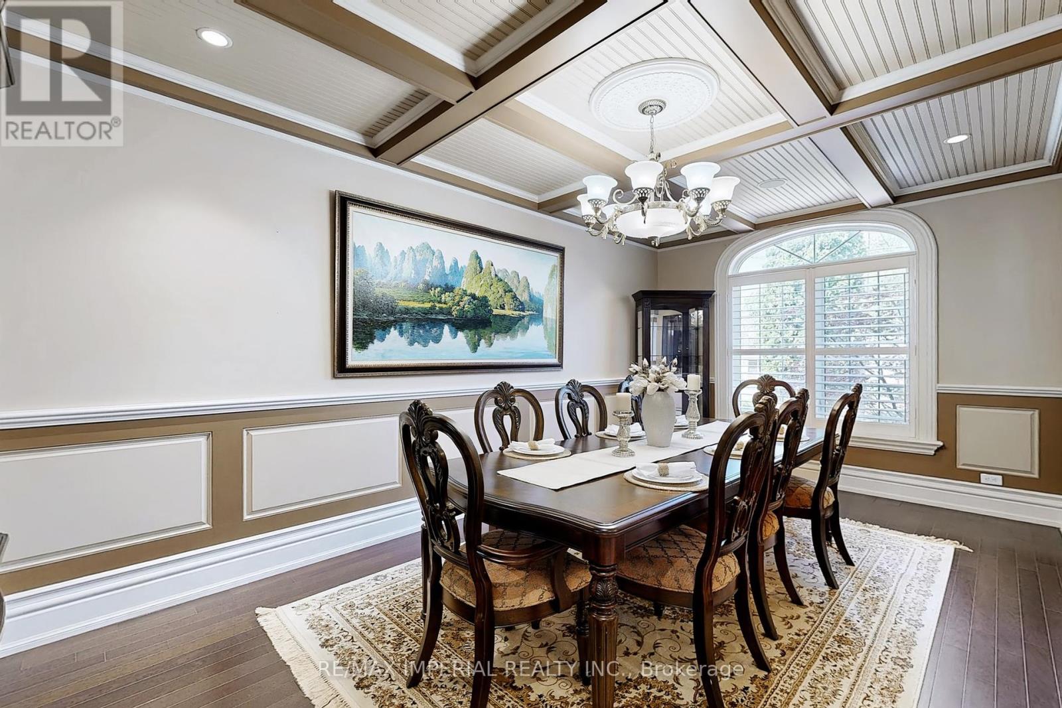336 Rouge Hills Drive Toronto, Ontario M1C 2Z5
$2,199,000
Custom Built Dream Home W/Over7000Sq Ft Of Luxury Living.This Exquisite West Rouge Residence Features 4 Ensuit Bedrooms,7Bathrooms, Finished Basement W/Separate Entrance,Library,Theatre Room,Front&Back Stone Interlock Landscaping,Rooftop Patio,Designer Kitchen,Custom Stone Fireplace,19Ft Ceiling Greatroom,Pot lights,Crown Moulding, Coffered Ceilings,10Inch Baseboards W/Led Lights,4Fireplaces,Rare Custom Aquarium Wall,Marble,Granite&Hardwood Floors,A Guest House W/A Full Bathroom&Full Kitchen.Too Many Upgrades To List.Situated In Highly-Coveted Toronto Neighborhood Steps Away Fr A Sandy Beach,Tennis Court,A Canadian National Park(Rouge Park)&More (id:60083)
Open House
This property has open houses!
2:00 pm
Ends at:4:00 pm
2:00 pm
Ends at:4:00 pm
Property Details
| MLS® Number | E12222371 |
| Property Type | Single Family |
| Community Name | Rouge E10 |
| Features | Carpet Free |
| Parking Space Total | 11 |
Building
| Bathroom Total | 7 |
| Bedrooms Above Ground | 4 |
| Bedrooms Below Ground | 1 |
| Bedrooms Total | 5 |
| Appliances | Central Vacuum, Dishwasher, Microwave, Oven, Hood Fan, Water Softener, Window Coverings, Wine Fridge, Refrigerator |
| Basement Development | Finished |
| Basement Features | Separate Entrance |
| Basement Type | N/a (finished) |
| Construction Style Attachment | Detached |
| Cooling Type | Central Air Conditioning |
| Exterior Finish | Brick, Stone |
| Fireplace Present | Yes |
| Flooring Type | Hardwood |
| Foundation Type | Concrete |
| Half Bath Total | 1 |
| Heating Fuel | Natural Gas |
| Heating Type | Forced Air |
| Stories Total | 2 |
| Size Interior | 3,500 - 5,000 Ft2 |
| Type | House |
| Utility Water | Municipal Water |
Parking
| Attached Garage | |
| Garage |
Land
| Acreage | No |
| Sewer | Sanitary Sewer |
| Size Depth | 124 Ft ,8 In |
| Size Frontage | 61 Ft ,3 In |
| Size Irregular | 61.3 X 124.7 Ft |
| Size Total Text | 61.3 X 124.7 Ft |
Rooms
| Level | Type | Length | Width | Dimensions |
|---|---|---|---|---|
| Second Level | Bedroom 4 | 3.96 m | 3.29 m | 3.96 m x 3.29 m |
| Second Level | Sitting Room | 6.71 m | 4.69 m | 6.71 m x 4.69 m |
| Second Level | Primary Bedroom | 5.94 m | 5.43 m | 5.94 m x 5.43 m |
| Second Level | Bedroom 2 | 5 m | 4.57 m | 5 m x 4.57 m |
| Second Level | Bedroom 3 | 5.18 m | 3.66 m | 5.18 m x 3.66 m |
| Basement | Recreational, Games Room | 10.36 m | 7.53 m | 10.36 m x 7.53 m |
| Basement | Media | 7.32 m | 5.94 m | 7.32 m x 5.94 m |
| Main Level | Library | 4.05 m | 2.99 m | 4.05 m x 2.99 m |
| Main Level | Dining Room | 5.73 m | 3.28 m | 5.73 m x 3.28 m |
| Main Level | Great Room | 8.53 m | 5.64 m | 8.53 m x 5.64 m |
| Main Level | Kitchen | 6.25 m | 4.54 m | 6.25 m x 4.54 m |
| Main Level | Family Room | 5.97 m | 3.69 m | 5.97 m x 3.69 m |
https://www.realtor.ca/real-estate/28472174/336-rouge-hills-drive-toronto-rouge-rouge-e10
Contact Us
Contact us for more information
Judy Dong
Broker
716 Gordon Baker Road, Suite 108
North York, Ontario M2H 3B4
(416) 495-0808
(416) 491-0909
www.remaximperial.ca/

