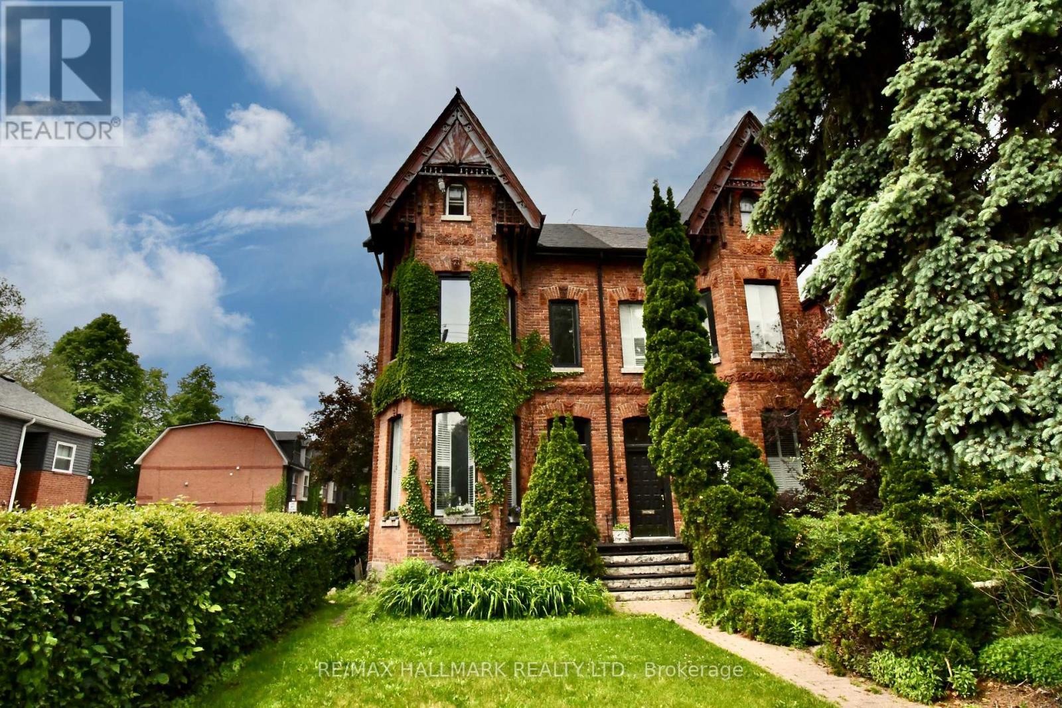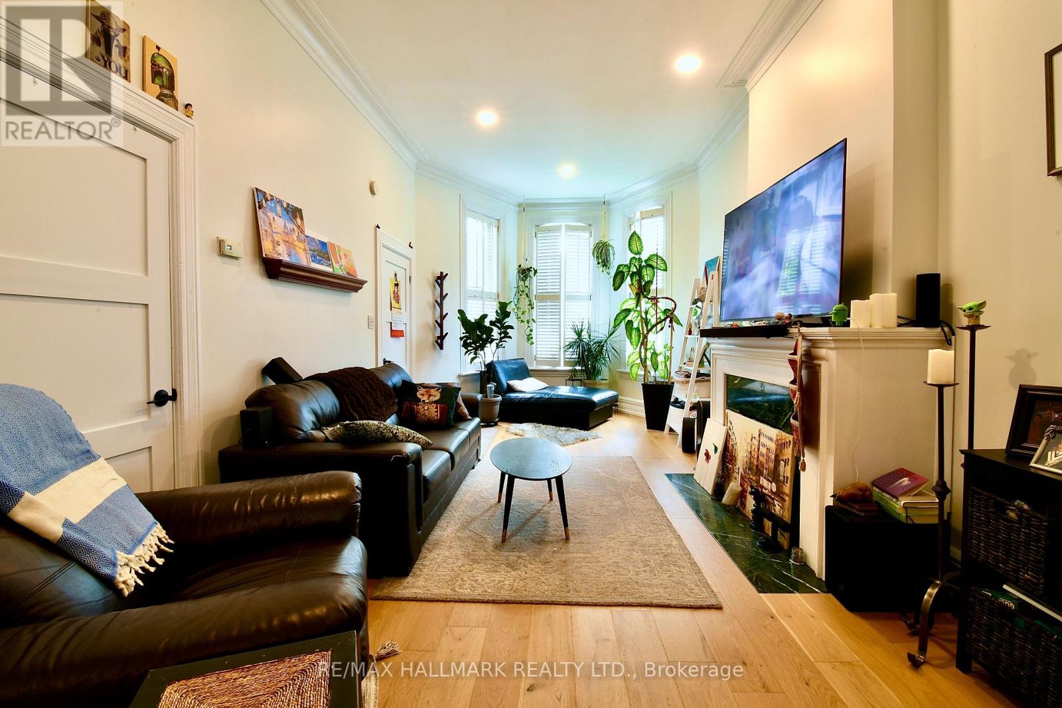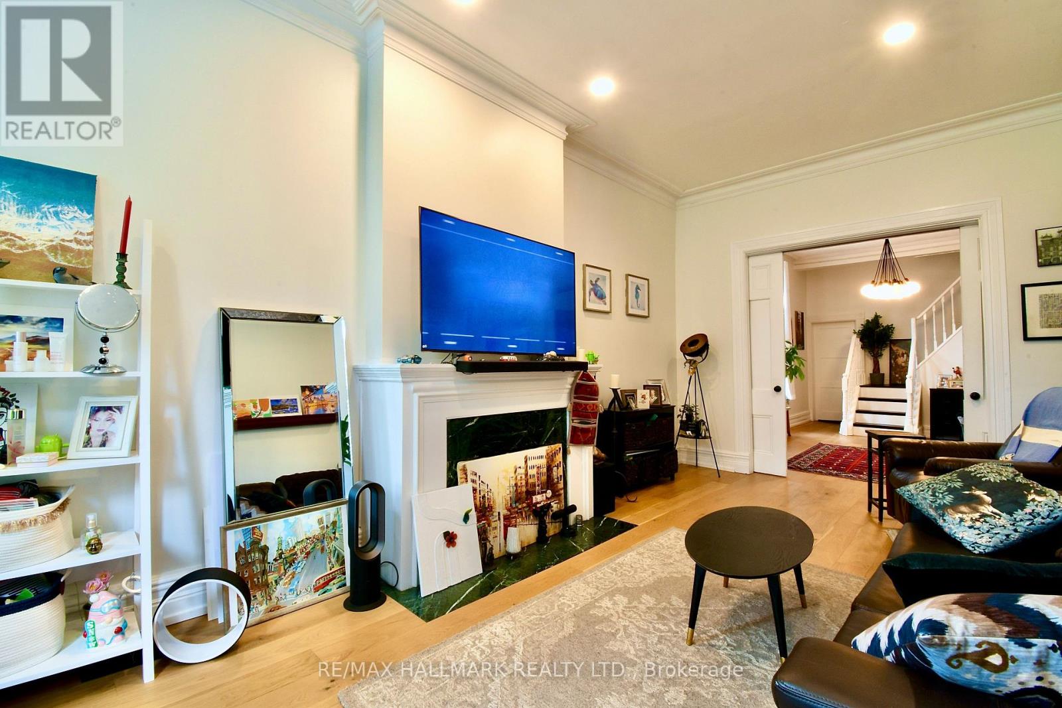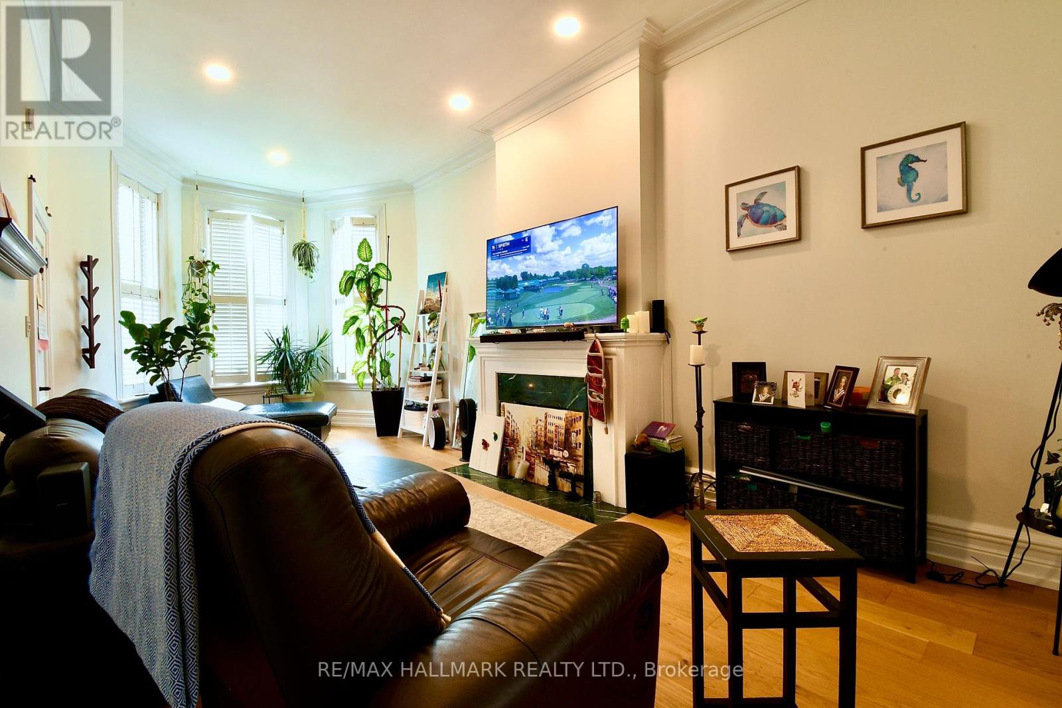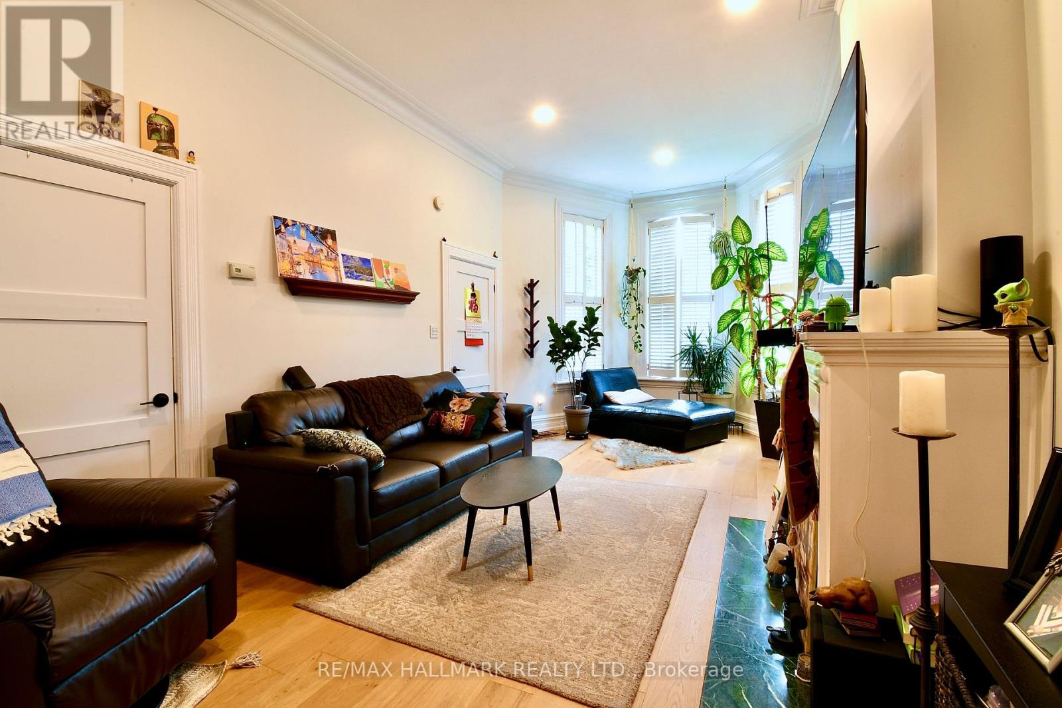34 River Street Toronto, Ontario M5A 3N9
$2,994,900
Amazing investment/income opportunity in Corktown. Prime location, literally a five minute walk to Queen and King Streets with excellent access to transit and downtown.This property has been very well maintained over the years by the live-in owner. The house is a legal duplex featuring a 1.5 storey, 1+1 bedroom unit on the main floor and 1.5 storey, 1+1 bedroom unit on the 2nd/3rd floor. Potential annual gross income of approximately $100,000 to $110,000 per annum. Built in 1870, this Victorian home is tastefully decorated and renovated and features large open rooms on the main floors with high ceilings and plenty of windows. The property features three designated parking spots. Large ground level deck and a spacious rooftop deck for the upper unit. Basement is a finished 2 bedroom apartment/in-law suite with a separate entrance. (id:60083)
Property Details
| MLS® Number | C12228123 |
| Property Type | Multi-family |
| Community Name | Regent Park |
| Equipment Type | Water Heater |
| Parking Space Total | 3 |
| Rental Equipment Type | Water Heater |
Building
| Bathroom Total | 5 |
| Bedrooms Above Ground | 4 |
| Bedrooms Below Ground | 2 |
| Bedrooms Total | 6 |
| Appliances | All |
| Basement Features | Apartment In Basement, Separate Entrance |
| Basement Type | N/a |
| Cooling Type | Central Air Conditioning |
| Exterior Finish | Brick |
| Flooring Type | Laminate, Hardwood, Carpeted |
| Foundation Type | Concrete |
| Half Bath Total | 1 |
| Heating Fuel | Natural Gas |
| Heating Type | Forced Air |
| Stories Total | 3 |
| Size Interior | 2,000 - 2,500 Ft2 |
| Type | Duplex |
| Utility Water | Municipal Water |
Parking
| No Garage |
Land
| Acreage | No |
| Sewer | Sanitary Sewer |
| Size Depth | 164 Ft ,4 In |
| Size Frontage | 22 Ft ,7 In |
| Size Irregular | 22.6 X 164.4 Ft |
| Size Total Text | 22.6 X 164.4 Ft |
Rooms
| Level | Type | Length | Width | Dimensions |
|---|---|---|---|---|
| Lower Level | Bedroom | 3.51 m | 2.72 m | 3.51 m x 2.72 m |
| Lower Level | Bedroom | 4.72 m | 2.84 m | 4.72 m x 2.84 m |
| Lower Level | Kitchen | 3.78 m | 3.45 m | 3.78 m x 3.45 m |
| Lower Level | Living Room | 4.85 m | 2.64 m | 4.85 m x 2.64 m |
| Main Level | Living Room | 7.95 m | 3.49 m | 7.95 m x 3.49 m |
| Main Level | Kitchen | 5.31 m | 5.16 m | 5.31 m x 5.16 m |
| Main Level | Bedroom | 4.75 m | 3.68 m | 4.75 m x 3.68 m |
| Main Level | Primary Bedroom | 4.78 m | 3.25 m | 4.78 m x 3.25 m |
| Upper Level | Living Room | 9.27 m | 5.31 m | 9.27 m x 5.31 m |
| Upper Level | Kitchen | 2.68 m | 2.67 m | 2.68 m x 2.67 m |
| Upper Level | Bedroom | 5.05 m | 3.38 m | 5.05 m x 3.38 m |
| Upper Level | Bedroom | 5 m | 4.67 m | 5 m x 4.67 m |
https://www.realtor.ca/real-estate/28484277/34-river-street-toronto-regent-park-regent-park
Contact Us
Contact us for more information

David Ian Greenham
Salesperson
www.davegreenham.com/
630 Danforth Ave
Toronto, Ontario M4K 1R3
(416) 462-1888
(416) 462-3135

