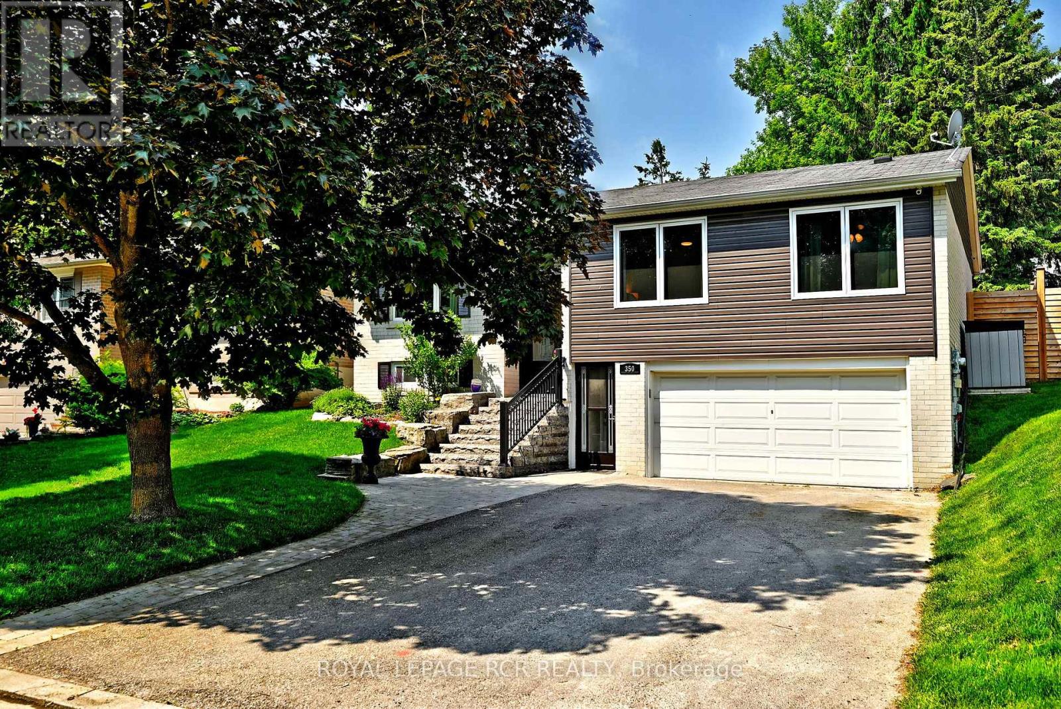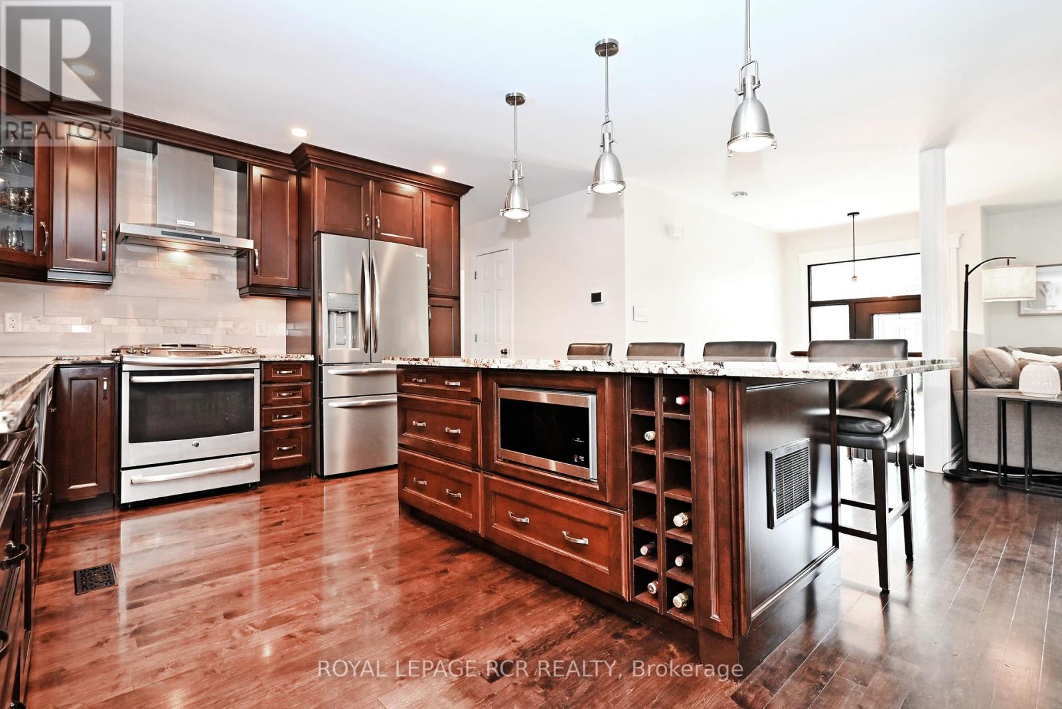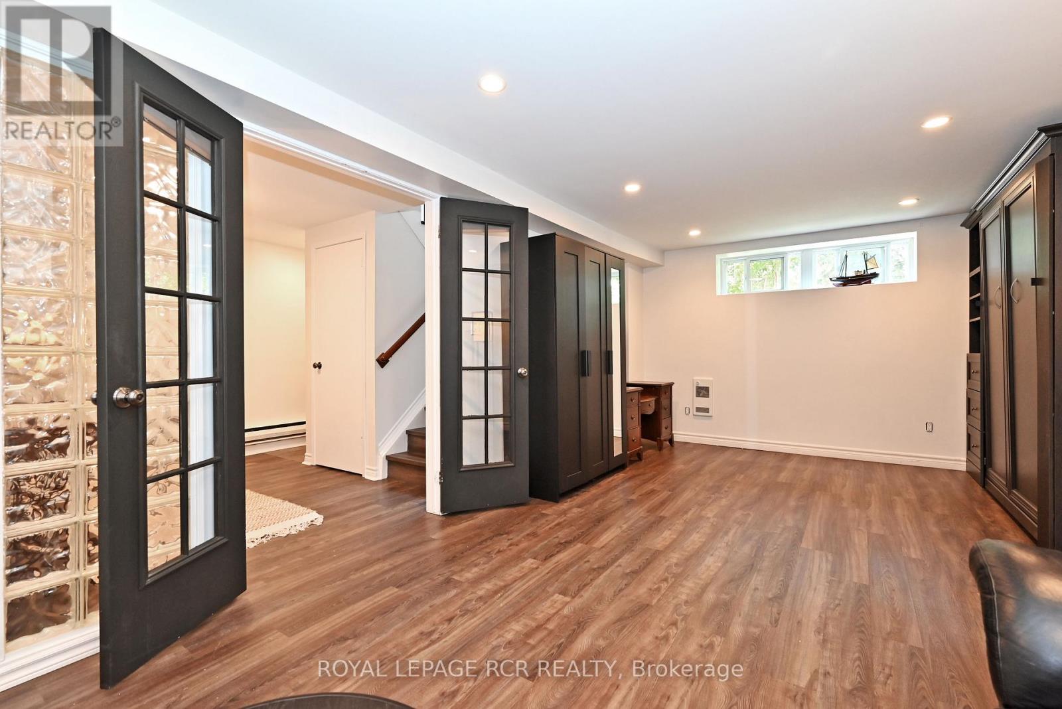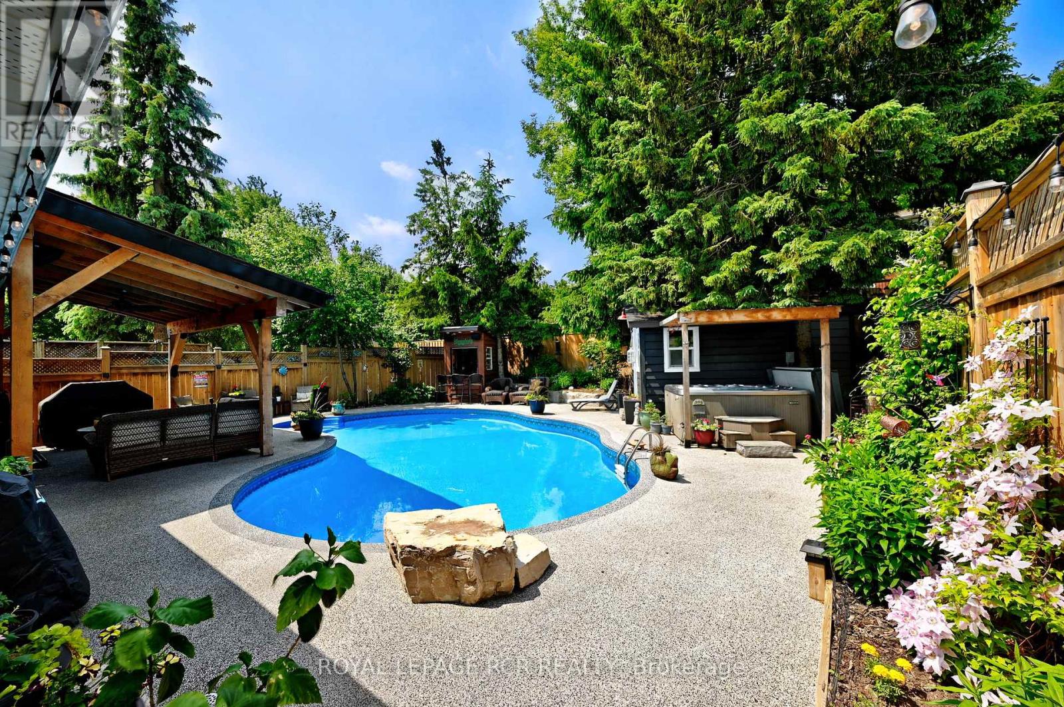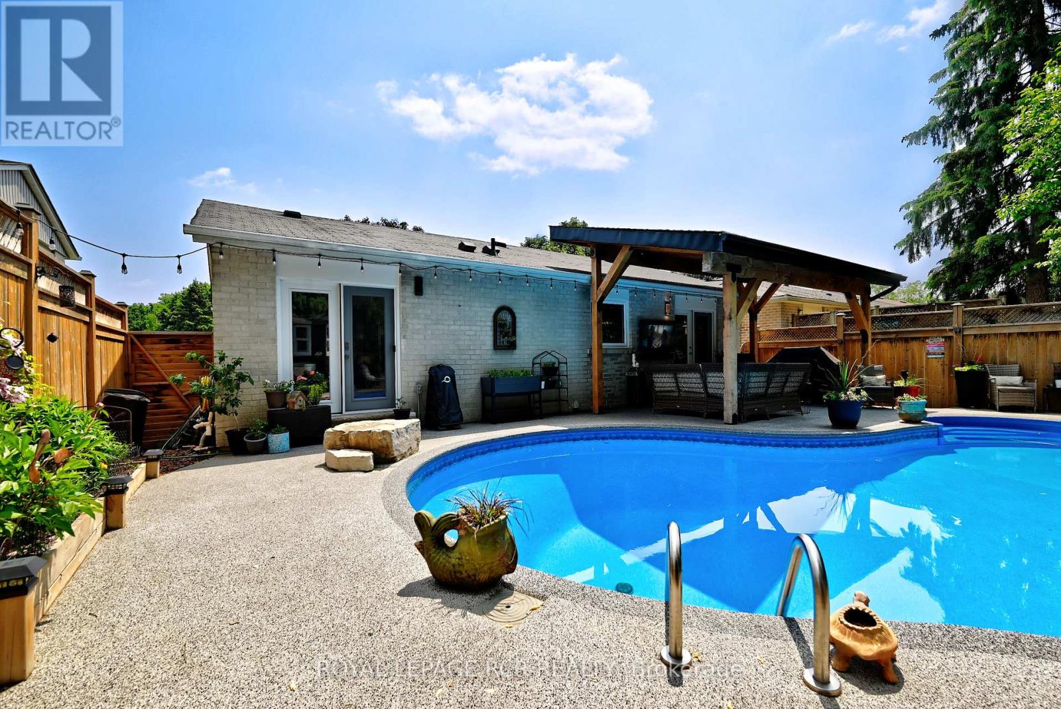350 Borden Avenue Newmarket, Ontario L3Y 5B9
$1,349,000
Located in the heart of Central Newmarket, this raised bungalow delivers top-tier indoor-outdoor living. The backyard is an entertainers dream featuring a saltwater pool, hot tub, covered seating area, durable Duraroc patio and pool surround, lush landscaping, garden beds, string lighting, a full garden shed, stand-alone bar, and built-in BBQ gas line. Outdoor entertaining doesn't get better than this. Inside, the open-concept carpet-free layout connects the living, dining, and kitchen areas seamlessly. The kitchen boasts a large island with seating for six perfect for gatherings or casual meals. With 3 bedrooms and 2 bathrooms, there's room for the whole family. The finished basement includes a separate entrance from the front of the house and offers in-law suite potential with its spacious layout and full bathroom. Walking distance to downtown Newmarket. This is the total package - location, layout, and lifestyle. (id:60083)
Open House
This property has open houses!
2:00 pm
Ends at:4:00 pm
Property Details
| MLS® Number | N12217328 |
| Property Type | Single Family |
| Community Name | Central Newmarket |
| Amenities Near By | Public Transit, Schools |
| Features | Lighting, Carpet Free |
| Parking Space Total | 6 |
| Pool Type | Inground Pool, Outdoor Pool |
| Structure | Shed |
Building
| Bathroom Total | 2 |
| Bedrooms Above Ground | 3 |
| Bedrooms Total | 3 |
| Amenities | Fireplace(s) |
| Appliances | Hot Tub, Garage Door Opener Remote(s) |
| Architectural Style | Raised Bungalow |
| Basement Development | Finished |
| Basement Type | N/a (finished) |
| Construction Style Attachment | Detached |
| Cooling Type | Central Air Conditioning |
| Exterior Finish | Aluminum Siding |
| Fire Protection | Alarm System |
| Fireplace Present | Yes |
| Fireplace Total | 1 |
| Flooring Type | Tile, Hardwood, Vinyl |
| Foundation Type | Concrete |
| Heating Fuel | Natural Gas |
| Heating Type | Forced Air |
| Stories Total | 1 |
| Size Interior | 1,100 - 1,500 Ft2 |
| Type | House |
| Utility Water | Municipal Water |
Parking
| Garage |
Land
| Acreage | No |
| Fence Type | Fully Fenced, Fenced Yard |
| Land Amenities | Public Transit, Schools |
| Landscape Features | Landscaped |
| Sewer | Sanitary Sewer |
| Size Depth | 110 Ft |
| Size Frontage | 50 Ft |
| Size Irregular | 50 X 110 Ft |
| Size Total Text | 50 X 110 Ft |
Rooms
| Level | Type | Length | Width | Dimensions |
|---|---|---|---|---|
| Basement | Recreational, Games Room | 8.38 m | 3.48 m | 8.38 m x 3.48 m |
| Basement | Office | 2.85 m | 3.71 m | 2.85 m x 3.71 m |
| Main Level | Living Room | 4.33 m | 3.68 m | 4.33 m x 3.68 m |
| Main Level | Dining Room | 2.8 m | 4.32 m | 2.8 m x 4.32 m |
| Main Level | Kitchen | 4.37 m | 4.62 m | 4.37 m x 4.62 m |
| Main Level | Primary Bedroom | 4.58 m | 3.15 m | 4.58 m x 3.15 m |
| Main Level | Bedroom 2 | 4.58 m | 3.32 m | 4.58 m x 3.32 m |
| Main Level | Bedroom 3 | 3.33 m | 3.16 m | 3.33 m x 3.16 m |
| In Between | Foyer | 1.14 m | 1.92 m | 1.14 m x 1.92 m |
Utilities
| Cable | Installed |
| Electricity | Installed |
| Sewer | Installed |
Contact Us
Contact us for more information

Lindsay Rhianne Strom
Broker
www.keyadvantage.ca/
17360 Yonge Street
Newmarket, Ontario L3Y 7R6
(905) 836-1212
(905) 836-0820
www.royallepagercr.com/
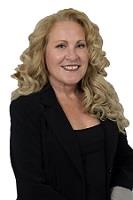
Lorraine Macdonald
Salesperson
17360 Yonge Street
Newmarket, Ontario L3Y 7R6
(905) 836-1212
(905) 836-0820
www.royallepagercr.com/

