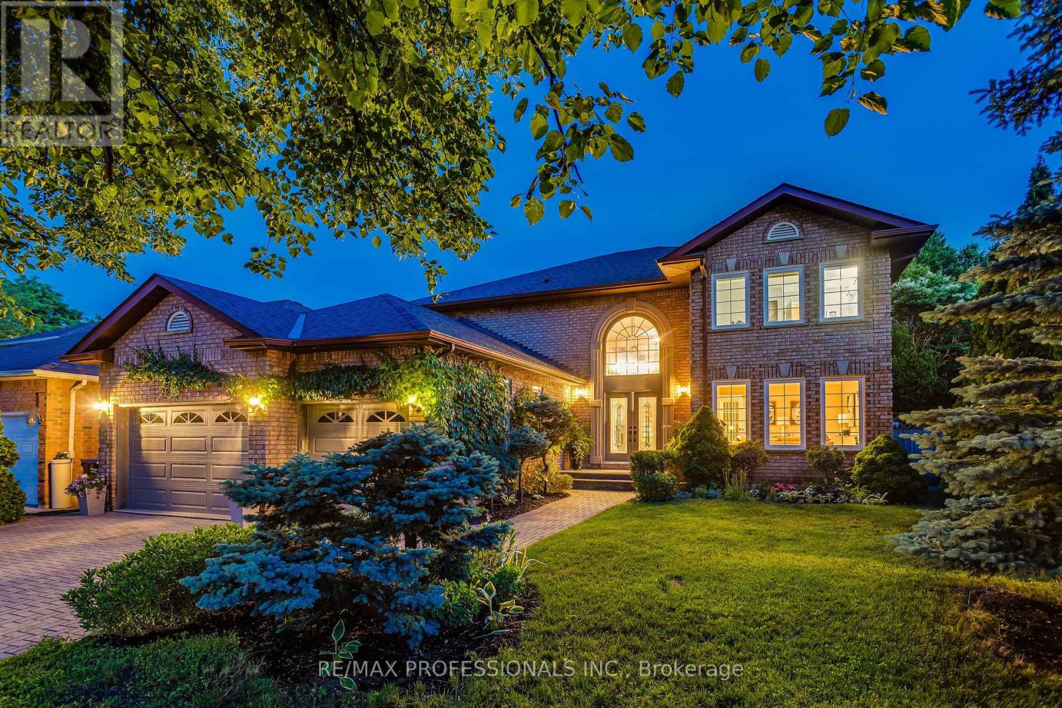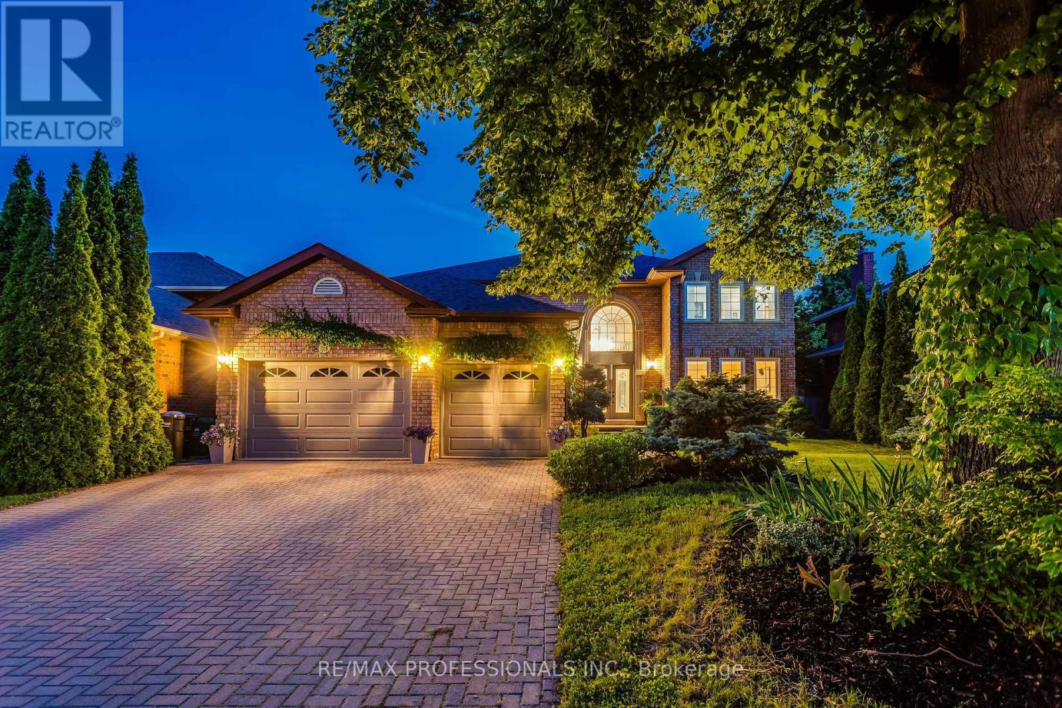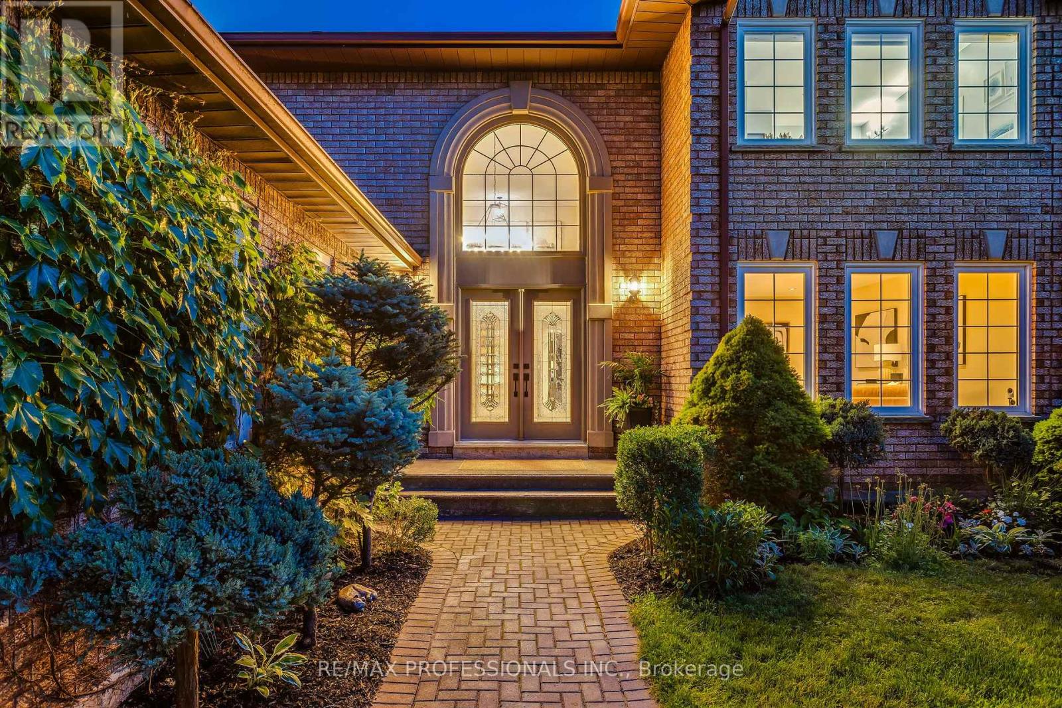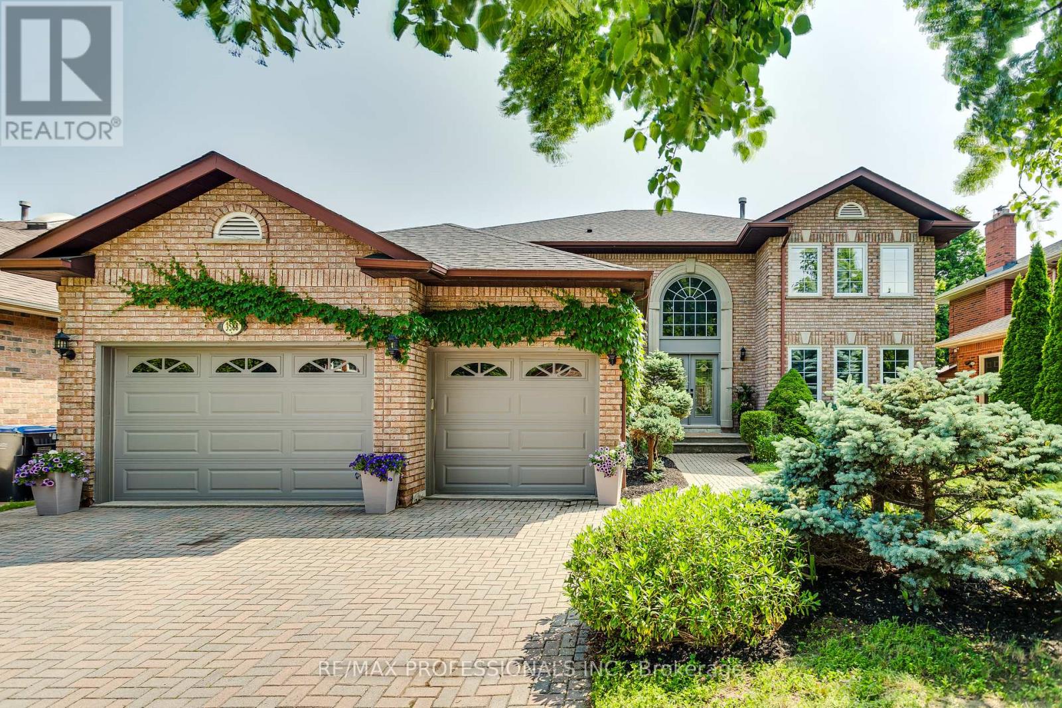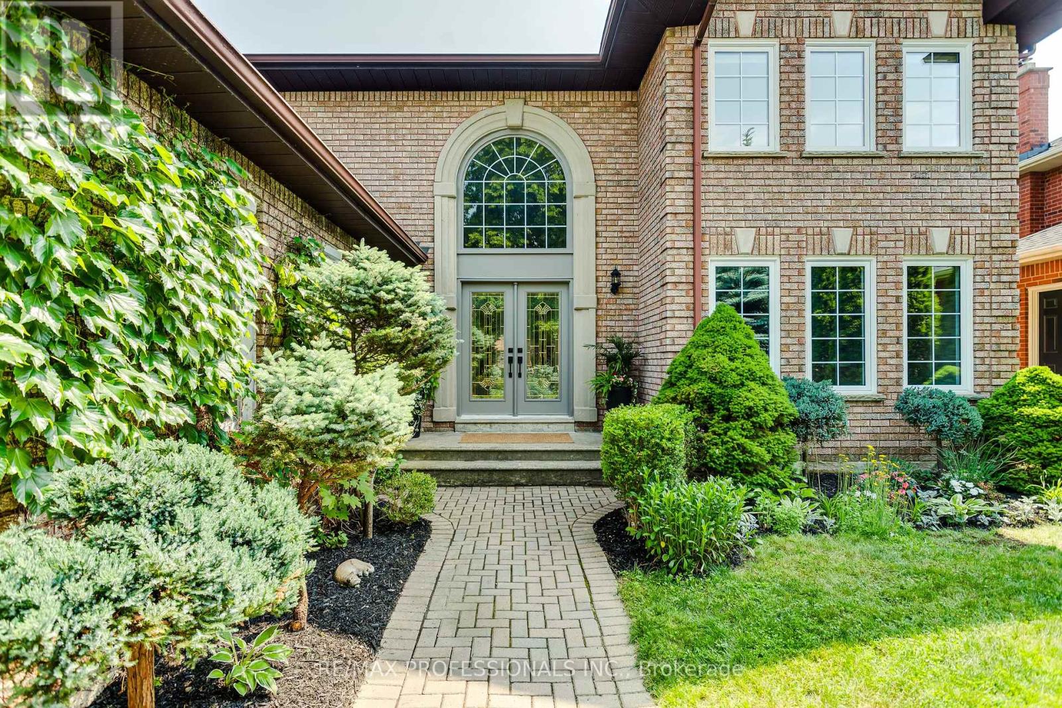3588 Thorpedale Court N Mississauga, Ontario L5L 3V6
$2,288,000
Located in one of Sawmill Valleys most quiet sought-after and family-friendly courts. This stately home offers over 6,000 sq. ft. of total distinctive living space with a grand, double-height foyer that sets a manor-style tone from the moment you enter. The unique floor plan offers clear sightlines throughout the main level, ideal for both daily living and entertaining. The spacious chefs kitchen features a very functional layout with quartz countertops, a centre island, a breakfast peninsula (seats 4), built in desk and a casual dining area (seats 8) with walk-out access to the rear deck and garden. A rear swing door from the kitchen leads to a formal dining room, perfect for important gatherings. Adjacent is a Great Room with a gas fireplace and patio doors opening to the rear deck and fenced backyard. Also on the main floor: a salon-style living space ideal for hosting or relaxing, an executive office. A mudroom with laundry and garage access, and a side entrance to the yard. A secondary staircase leads from the mudroom to the fully finished, soundproof lower level. The upper-level gallery overlooks the dramatic foyer. The primary suite spans an entire private wing, featuring a den, dressing room, and a luxurious ensuite. Three additional bedrooms are located upstairs, with two more on the lower level. The lower level is completely soundproofed with acoustic walls and includes a full in-law or guest suite (kitchen, living, and dining) It also features a very spacious family room a true sanctuary of leisure with wood-burning fireplace. Additional two bedrooms, a gym, sauna, and full bath. Walking distance to top-ranking schools. University of Toronto Mississauga campus and HWY 403 A few minutes away. Easy airport and downtown access. (id:60083)
Open House
This property has open houses!
2:00 pm
Ends at:4:00 pm
Property Details
| MLS® Number | W12230140 |
| Property Type | Single Family |
| Community Name | Erin Mills |
| Amenities Near By | Hospital, Park, Schools |
| Features | Level Lot, Lighting, Atrium/sunroom |
| Parking Space Total | 8 |
| Structure | Deck, Patio(s), Porch |
Building
| Bathroom Total | 4 |
| Bedrooms Above Ground | 4 |
| Bedrooms Below Ground | 2 |
| Bedrooms Total | 6 |
| Amenities | Fireplace(s) |
| Appliances | Central Vacuum |
| Basement Features | Apartment In Basement, Separate Entrance |
| Basement Type | N/a |
| Construction Style Attachment | Detached |
| Cooling Type | Central Air Conditioning |
| Exterior Finish | Brick |
| Fireplace Present | Yes |
| Fireplace Total | 2 |
| Flooring Type | Porcelain Tile, Hardwood |
| Foundation Type | Poured Concrete |
| Half Bath Total | 1 |
| Heating Fuel | Natural Gas |
| Heating Type | Forced Air |
| Stories Total | 2 |
| Size Interior | 3,500 - 5,000 Ft2 |
| Type | House |
| Utility Water | Municipal Water |
Parking
| Attached Garage | |
| Garage |
Land
| Acreage | No |
| Fence Type | Fenced Yard |
| Land Amenities | Hospital, Park, Schools |
| Landscape Features | Landscaped |
| Sewer | Sanitary Sewer |
| Size Depth | 128 Ft ,2 In |
| Size Frontage | 60 Ft ,1 In |
| Size Irregular | 60.1 X 128.2 Ft |
| Size Total Text | 60.1 X 128.2 Ft |
Rooms
| Level | Type | Length | Width | Dimensions |
|---|---|---|---|---|
| Second Level | Bedroom 2 | 4.71 m | 4.42 m | 4.71 m x 4.42 m |
| Second Level | Bedroom 3 | 3.39 m | 4.42 m | 3.39 m x 4.42 m |
| Second Level | Bedroom 4 | 4.73 m | 4.12 m | 4.73 m x 4.12 m |
| Second Level | Primary Bedroom | 5.17 m | 6.58 m | 5.17 m x 6.58 m |
| Second Level | Sitting Room | 2.61 m | 2.68 m | 2.61 m x 2.68 m |
| Lower Level | Family Room | 5.15 m | 9.05 m | 5.15 m x 9.05 m |
| Lower Level | Kitchen | 2.13 m | 3.03 m | 2.13 m x 3.03 m |
| Lower Level | Living Room | 4.33 m | 7.02 m | 4.33 m x 7.02 m |
| Lower Level | Bedroom 5 | 4.32 m | 3.96 m | 4.32 m x 3.96 m |
| Lower Level | Bedroom | 3.78 m | 4.29 m | 3.78 m x 4.29 m |
| Lower Level | Exercise Room | 3.11 m | 2.77 m | 3.11 m x 2.77 m |
| Lower Level | Bathroom | Measurements not available | ||
| Main Level | Foyer | 4.86 m | 7.68 m | 4.86 m x 7.68 m |
| Main Level | Great Room | 5.16 m | 6.39 m | 5.16 m x 6.39 m |
| Main Level | Kitchen | 5.23 m | 4.22 m | 5.23 m x 4.22 m |
| Main Level | Eating Area | 2.97 m | 4.22 m | 2.97 m x 4.22 m |
| Main Level | Living Room | 3.68 m | 5.24 m | 3.68 m x 5.24 m |
| Main Level | Dining Room | 4.72 m | 4.65 m | 4.72 m x 4.65 m |
| Main Level | Office | 3.68 m | 3.53 m | 3.68 m x 3.53 m |
| Main Level | Laundry Room | 3.46 m | 2.73 m | 3.46 m x 2.73 m |
Contact Us
Contact us for more information
Natalie Rajewski
Salesperson
homeswithnatalie.com
4242 Dundas St W Unit 9
Toronto, Ontario M8X 1Y6
(416) 236-1241
(416) 231-0563

